Shiplap Walls Living Design Ideas
Refine by:
Budget
Sort by:Popular Today
1 - 20 of 31 photos
Item 1 of 3
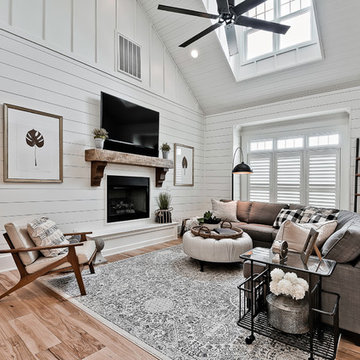
Inspiration for a large country open concept family room in Other with white walls, a standard fireplace, a wood fireplace surround, a wall-mounted tv, medium hardwood floors and brown floor.
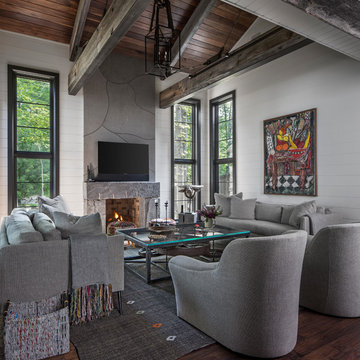
Tucked away in the backwoods of Torch Lake, this home marries “rustic” with the sleek elegance of modern. The combination of wood, stone and metal textures embrace the charm of a classic farmhouse. Although this is not your average farmhouse. The home is outfitted with a high performing system that seamlessly works with the design and architecture.
The tall ceilings and windows allow ample natural light into the main room. Spire Integrated Systems installed Lutron QS Wireless motorized shades paired with Hartmann & Forbes windowcovers to offer privacy and block harsh light. The custom 18′ windowcover’s woven natural fabric complements the organic esthetics of the room. The shades are artfully concealed in the millwork when not in use.
Spire installed B&W in-ceiling speakers and Sonance invisible in-wall speakers to deliver ambient music that emanates throughout the space with no visual footprint. Spire also installed a Sonance Landscape Audio System so the homeowner can enjoy music outside.
Each system is easily controlled using Savant. Spire personalized the settings to the homeowner’s preference making controlling the home efficient and convenient.
Builder: Widing Custom Homes
Architect: Shoreline Architecture & Design
Designer: Jones-Keena & Co.
Photos by Beth Singer Photographer Inc.
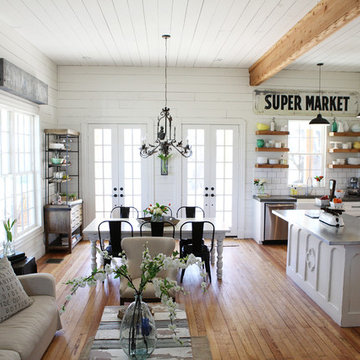
http://mollywinnphotography.com
This is an example of a mid-sized traditional open concept living room in Austin with white walls, medium hardwood floors and no tv.
This is an example of a mid-sized traditional open concept living room in Austin with white walls, medium hardwood floors and no tv.
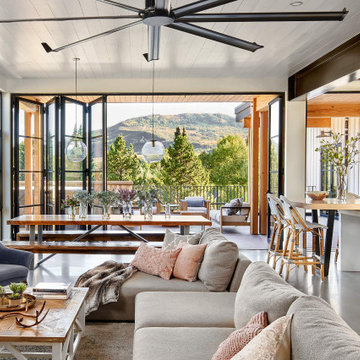
Inspiration for a large country open concept living room in Denver with white walls, concrete floors, grey floor, timber and planked wall panelling.
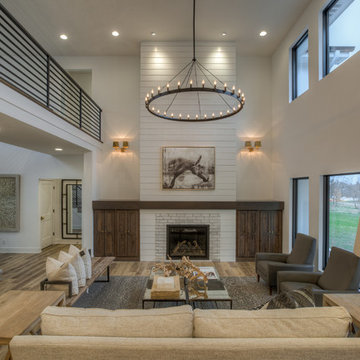
This is an example of a country formal open concept living room in Omaha with white walls, vinyl floors, a brick fireplace surround, beige floor and a standard fireplace.
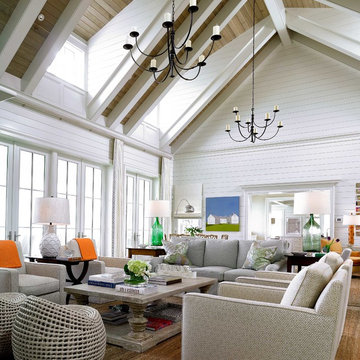
Carlos Domenech
Expansive beach style formal open concept living room in Jacksonville with white walls.
Expansive beach style formal open concept living room in Jacksonville with white walls.
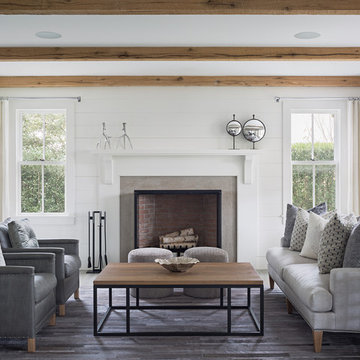
Jonathan Raith Inc. - Builder
Sam Oberter - Photography
This is an example of a mid-sized transitional enclosed living room in Boston with white walls and a standard fireplace.
This is an example of a mid-sized transitional enclosed living room in Boston with white walls and a standard fireplace.
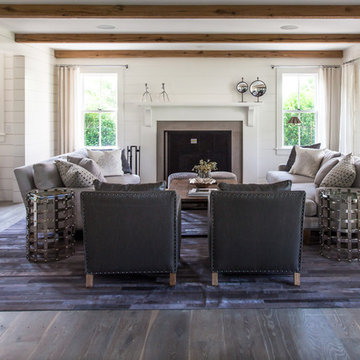
Interior furnishings design - Sophie Metz Design. ,
Nantucket Architectural Photography
Photo of a mid-sized beach style formal open concept living room in Boston with white walls, a standard fireplace, a stone fireplace surround and no tv.
Photo of a mid-sized beach style formal open concept living room in Boston with white walls, a standard fireplace, a stone fireplace surround and no tv.
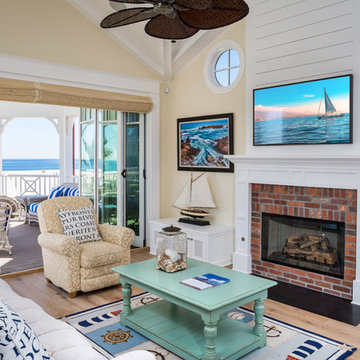
Second-story living room with ocean views.
Owen McGoldrick
This is an example of a large beach style family room in San Diego with yellow walls, light hardwood floors, a ribbon fireplace, a brick fireplace surround and a wall-mounted tv.
This is an example of a large beach style family room in San Diego with yellow walls, light hardwood floors, a ribbon fireplace, a brick fireplace surround and a wall-mounted tv.
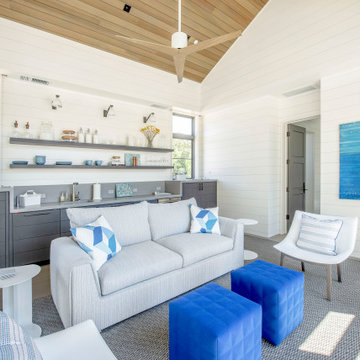
Guest Studio with cedar clad ceiling, shiplap walls and gray stained kitchen cabinets
Expansive country open concept family room in San Francisco with white walls, concrete floors, no fireplace, no tv, grey floor, wood and planked wall panelling.
Expansive country open concept family room in San Francisco with white walls, concrete floors, no fireplace, no tv, grey floor, wood and planked wall panelling.
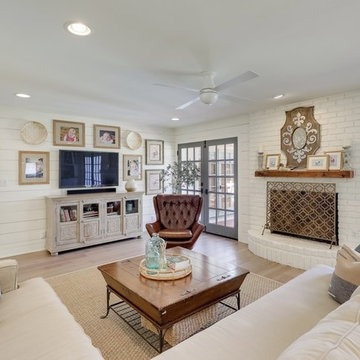
Inspiration for a mid-sized country formal enclosed living room in Austin with light hardwood floors, white walls, a standard fireplace, a brick fireplace surround, a wall-mounted tv and beige floor.
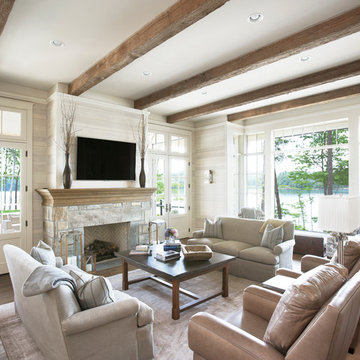
Lake Front Country Estate Living Room, designed by Tom Markalunas, built by Resort Custom Homes. Photography by Rachael Boling.
Photo of a traditional formal open concept living room in Other with beige walls, medium hardwood floors, a standard fireplace, a stone fireplace surround and a wall-mounted tv.
Photo of a traditional formal open concept living room in Other with beige walls, medium hardwood floors, a standard fireplace, a stone fireplace surround and a wall-mounted tv.
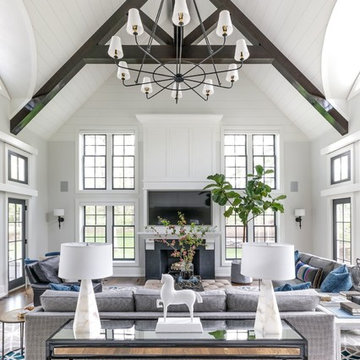
Wall Paint Color: Benjamin Moore Paper White
Paint Trim: Benjamin Moore White Heron
Joe Kwon Photography
Design ideas for a large transitional open concept family room in Chicago with white walls, medium hardwood floors, a standard fireplace, a wall-mounted tv and brown floor.
Design ideas for a large transitional open concept family room in Chicago with white walls, medium hardwood floors, a standard fireplace, a wall-mounted tv and brown floor.
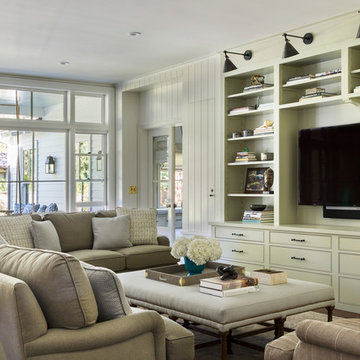
Interior design by Tineke Triggs of Artistic Designs for Living. Photography by Laura Hull.
Design ideas for a large traditional enclosed family room in San Francisco with dark hardwood floors, a wall-mounted tv, green walls, no fireplace and brown floor.
Design ideas for a large traditional enclosed family room in San Francisco with dark hardwood floors, a wall-mounted tv, green walls, no fireplace and brown floor.
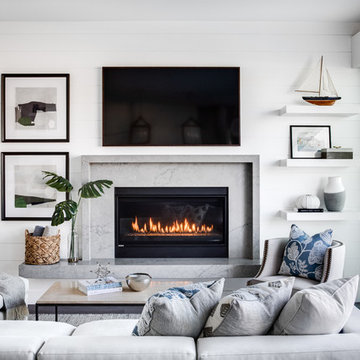
Contemporary Coastal Living Room
Design: Three Salt Design Co.
Build: UC Custom Homes
Photo: Chad Mellon
Photo of a mid-sized beach style open concept living room in Los Angeles with white walls, a standard fireplace, a wall-mounted tv, medium hardwood floors, a stone fireplace surround and brown floor.
Photo of a mid-sized beach style open concept living room in Los Angeles with white walls, a standard fireplace, a wall-mounted tv, medium hardwood floors, a stone fireplace surround and brown floor.
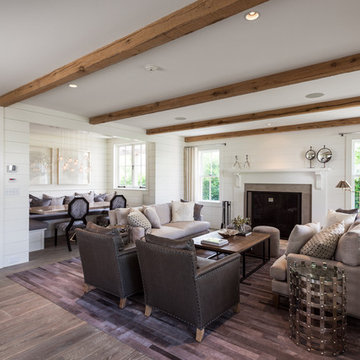
Interior furnishings design - Sophie Metz Design. ,
Nantucket Architectural Photography
Inspiration for a mid-sized contemporary formal open concept living room in Boston with white walls, light hardwood floors, a standard fireplace, a stone fireplace surround and no tv.
Inspiration for a mid-sized contemporary formal open concept living room in Boston with white walls, light hardwood floors, a standard fireplace, a stone fireplace surround and no tv.
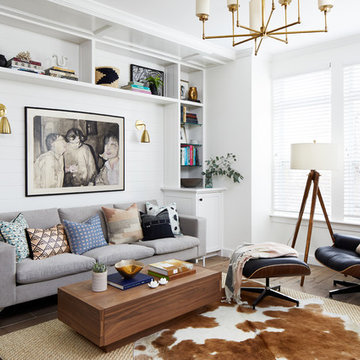
Photography: Stacy Zarin Goldberg
Inspiration for a small contemporary open concept living room in DC Metro with a home bar, white walls, porcelain floors and brown floor.
Inspiration for a small contemporary open concept living room in DC Metro with a home bar, white walls, porcelain floors and brown floor.
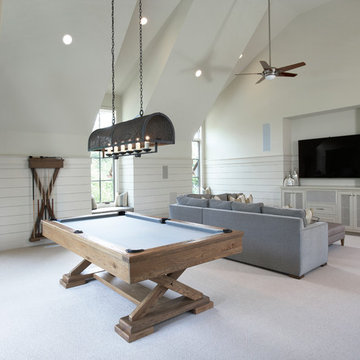
Lake Front Country Estate Family Room, design by Tom Markalunas, built by Resort Custom Homes. Photography by Rachael Boling.
Inspiration for an expansive traditional open concept family room in Other with white walls, carpet and a wall-mounted tv.
Inspiration for an expansive traditional open concept family room in Other with white walls, carpet and a wall-mounted tv.
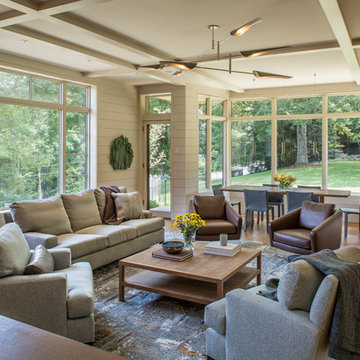
Inspiration for a large transitional open concept living room in Other with white walls, medium hardwood floors and brown floor.
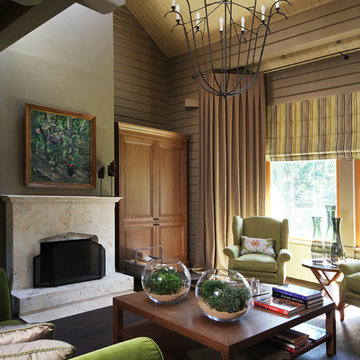
Фотограф Алексей Коновалов
Inspiration for a large eclectic formal open concept living room in Moscow with beige walls, a standard fireplace, a stone fireplace surround, no tv and dark hardwood floors.
Inspiration for a large eclectic formal open concept living room in Moscow with beige walls, a standard fireplace, a stone fireplace surround, no tv and dark hardwood floors.
Shiplap Walls Living Design Ideas
1



