Living Design Ideas
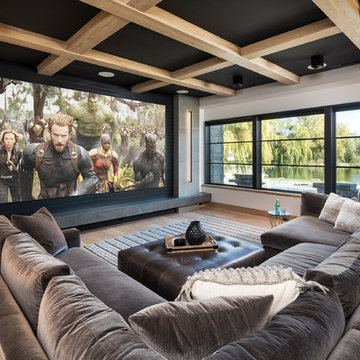
Landmark Photography
This is an example of a large contemporary open concept home theatre in Other with white walls, medium hardwood floors, a projector screen and brown floor.
This is an example of a large contemporary open concept home theatre in Other with white walls, medium hardwood floors, a projector screen and brown floor.
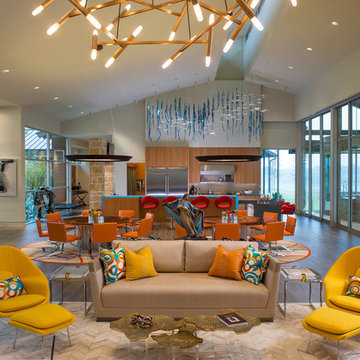
Danny Piassick
Expansive midcentury open concept living room in Austin with beige walls, porcelain floors, a two-sided fireplace, a stone fireplace surround and a wall-mounted tv.
Expansive midcentury open concept living room in Austin with beige walls, porcelain floors, a two-sided fireplace, a stone fireplace surround and a wall-mounted tv.
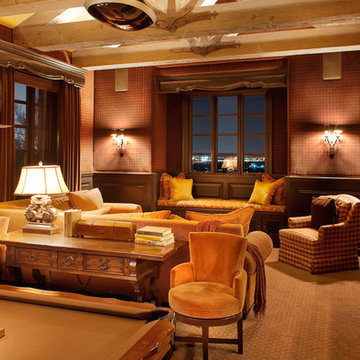
World Renowned Architecture Firm Fratantoni Design created this beautiful home! They design home plans for families all over the world in any size and style. They also have in-house Interior Designer Firm Fratantoni Interior Designers and world class Luxury Home Building Firm Fratantoni Luxury Estates! Hire one or all three companies to design and build and or remodel your home!
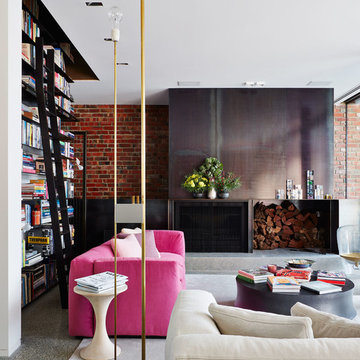
Lucas Allen Photography
Inspiration for a mid-sized contemporary open concept living room in Melbourne with a standard fireplace and a metal fireplace surround.
Inspiration for a mid-sized contemporary open concept living room in Melbourne with a standard fireplace and a metal fireplace surround.
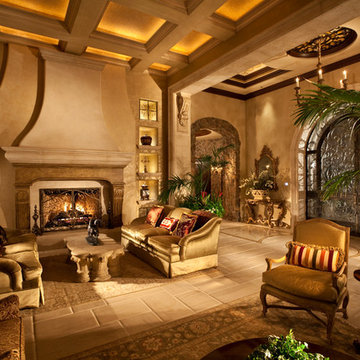
501 Studios
This is an example of a large mediterranean formal open concept living room in Las Vegas with beige walls, porcelain floors, a standard fireplace, no tv and a stone fireplace surround.
This is an example of a large mediterranean formal open concept living room in Las Vegas with beige walls, porcelain floors, a standard fireplace, no tv and a stone fireplace surround.
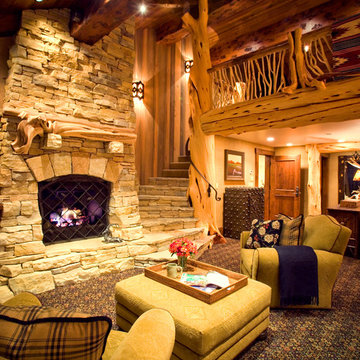
Martin Herbst
Country living room in Other with carpet, a standard fireplace and a stone fireplace surround.
Country living room in Other with carpet, a standard fireplace and a stone fireplace surround.
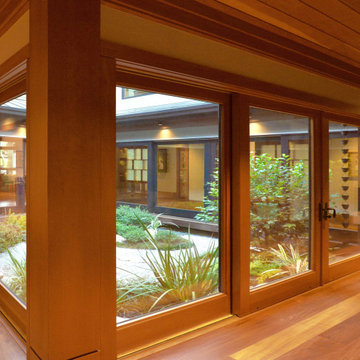
The Engawa is fully enclosed from the Nakaniwa with contemporary sliding glass doors on each side. The fir ceilings are sloped to above the Ramna window panels. The Nakaniwa features limestone boulder steps, decorative gravel with stepping stones, and a variety of native plants.
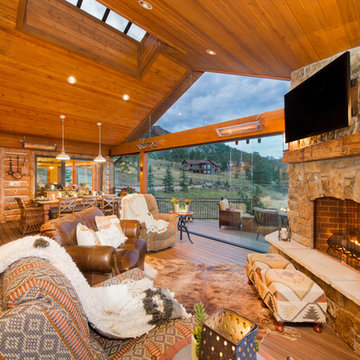
This covered deck space features a fireplace, heaters and operable glass to allow the homeowners to customize their experience depending on the weather.
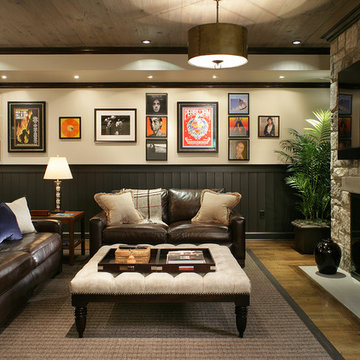
A basement level family room with music related artwork. Framed album covers and musical instruments reflect the home owners passion and interests.
Photography by: Peter Rymwid
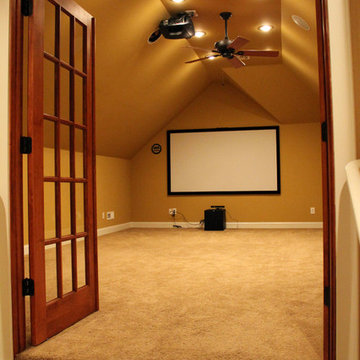
Large home remodel with addition of theater room, covered deck with outdoor kitchen.
Photography-Digital Art 1
This is an example of a large traditional enclosed home theatre in Other with beige walls, carpet and a projector screen.
This is an example of a large traditional enclosed home theatre in Other with beige walls, carpet and a projector screen.

Large country family room in Denver with white walls and light hardwood floors.
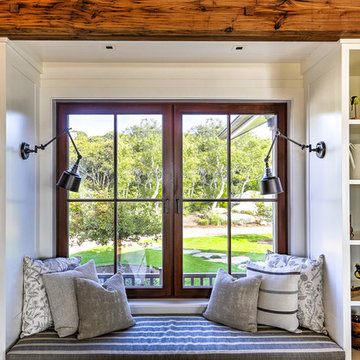
Photo: Amy Nowak-Palmerini
Large beach style formal open concept living room in Boston with white walls and medium hardwood floors.
Large beach style formal open concept living room in Boston with white walls and medium hardwood floors.
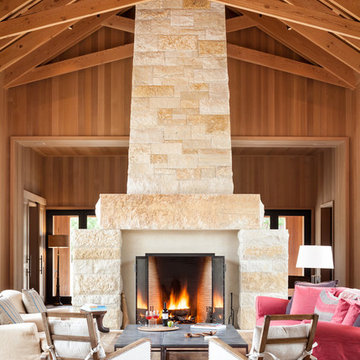
Expansive country open concept family room in San Francisco with medium hardwood floors, a stone fireplace surround and a standard fireplace.
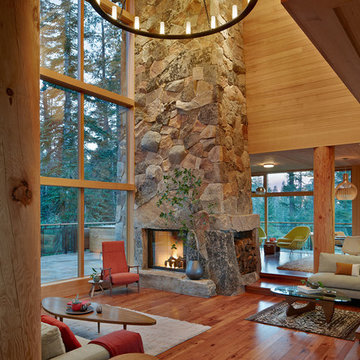
This is an example of an expansive country open concept living room in San Francisco with a stone fireplace surround and a corner fireplace.
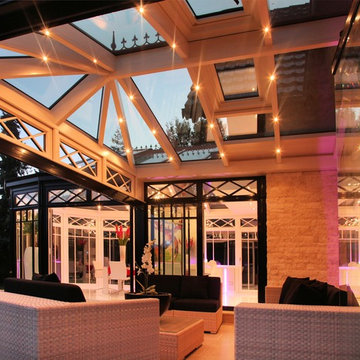
Dieser beeindrucke Wintergarten im viktorianischen Stil mit angeschlossenem Sommergarten wurde als Wohnraumerweiterung konzipiert und umgesetzt. Er sollte das Haus elegant zum großen Garten hin öffnen. Dies ist auch vor allem durch den Sommergarten gelungen, dessen schiebbaren Ganzglaselemente eine fast komplette Öffnung erlauben. Der Clou bei diesem Wintergarten ist der Kontrast zwischen klassischer Außenansicht und einem topmodernen Interieur-Design, das in einem edlen Weiß gehalten wurde. So lässt sich ganzjährig der Garten in vollen Zügen genießen, besonders auch abends dank stimmungsvollen Dreamlights in der Dachkonstruktion.
Gerne verwirklichen wir auch Ihren Traum von einem viktorianischen Wintergarten. Mehr Infos dazu finden Sie auf unserer Webseite www.krenzer.de. Sie können uns gerne telefonisch unter der 0049 6681 96360 oder via E-Mail an mail@krenzer.de erreichen. Wir würden uns freuen, von Ihnen zu hören. Auf unserer Webseite (www.krenzer.de) können Sie sich auch gerne einen kostenlosen Katalog bestellen.
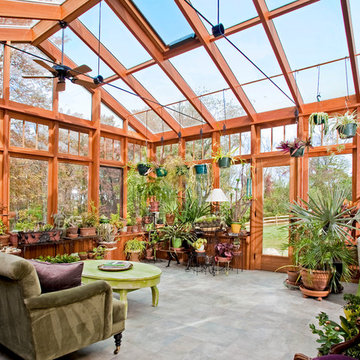
Sunroom / conservatory addition constructed in conjunction with whole house additions and renovations. Project located in Hatfield, Bucks County, PA.
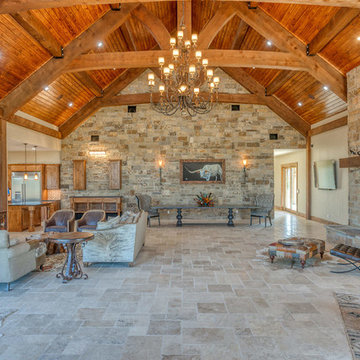
Rustic living area featuring large stone fireplace, wood block mantle, travertine floors, vaulted wood ceilings with custom beams, stone wall.
Design ideas for an expansive country formal open concept living room in Dallas with beige walls, travertine floors, a standard fireplace, a stone fireplace surround, a wall-mounted tv and beige floor.
Design ideas for an expansive country formal open concept living room in Dallas with beige walls, travertine floors, a standard fireplace, a stone fireplace surround, a wall-mounted tv and beige floor.
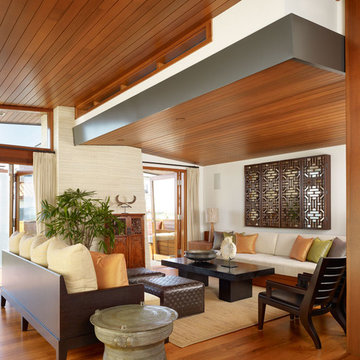
Photography: Eric Staudenmaier
This is an example of a mid-sized tropical open concept living room in Los Angeles with a concealed tv, brown floor and dark hardwood floors.
This is an example of a mid-sized tropical open concept living room in Los Angeles with a concealed tv, brown floor and dark hardwood floors.
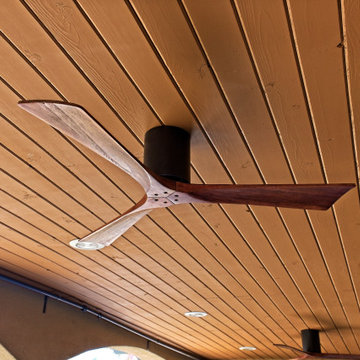
This 5000 sf home in the Quail Hill community of Irvine was completely reimagined! An engineered 26-foot multi-slide door now allows the indoor living area to open directly to their ‘back yard’ with a breathtaking view of the city. Every room was transformed; flooring was replaced throughout, and new modern stair rails installed. An outdoor living area became fabulous, the kitchen was updated, the bathrooms were completely remodeled and structural details added – all to create a beautiful home!
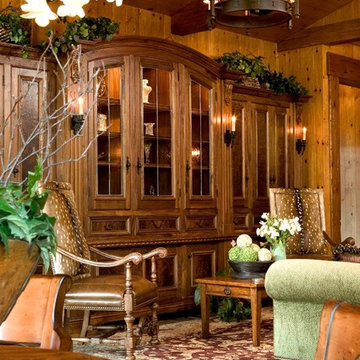
In this new working ranch home we used rustic pine siding stained and glazed for old time warmth. The hand built handscraped walnut cabinet houses all the A.V equipment. Walnut burl inside the paneling. Walnut cabinet made from local trees. Handmade wrought iron lighting, handknotted wool rug, antiqued and distressed all new custom made furniture. Large distressed exposed beams with custom made metal straps.
This rustic working walnut ranch in the mountains features natural wood beams, real stone fireplaces with wrought iron screen doors, antiques made into furniture pieces, and a tree trunk bed. All wrought iron lighting, hand scraped wood cabinets, exposed trusses and wood ceilings give this ranch house a warm, comfortable feel. The powder room shows a wrap around mosaic wainscot of local wildflowers in marble mosaics, the master bath has natural reed and heron tile, reflecting the outdoors right out the windows of this beautiful craftman type home. The kitchen is designed around a custom hand hammered copper hood, and the family room's large TV is hidden behind a roll up painting. Since this is a working farm, their is a fruit room, a small kitchen especially for cleaning the fruit, with an extra thick piece of eucalyptus for the counter top.
Project Location: Santa Barbara, California. Project designed by Maraya Interior Design. From their beautiful resort town of Ojai, they serve clients in Montecito, Hope Ranch, Malibu, Westlake and Calabasas, across the tri-county areas of Santa Barbara, Ventura and Los Angeles, south to Hidden Hills- north through Solvang and more.
Project Location: Santa Barbara, California. Project designed by Maraya Interior Design. From their beautiful resort town of Ojai, they serve clients in Montecito, Hope Ranch, Malibu, Westlake and Calabasas, across the tri-county areas of Santa Barbara, Ventura and Los Angeles, south to Hidden Hills- north through Solvang and more.
Peter Malinowski Photographer
Living Design Ideas
1



