Living Design Ideas with a Corner Fireplace
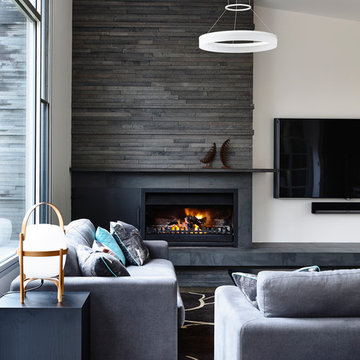
Residential Interior Decoration of a Bush surrounded Beach house by Camilla Molders Design
Architecture by Millar Roberston Architects
Photography by Derek Swalwell

Inspiration for an expansive contemporary formal open concept living room in Other with a corner fireplace, a stone fireplace surround, a wall-mounted tv and wood walls.
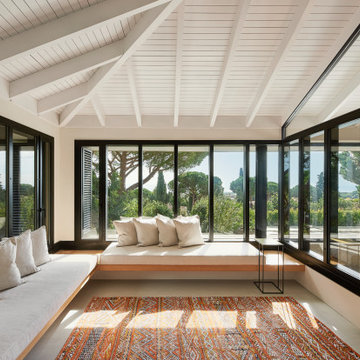
Arquitectos en Barcelona Rardo Architects in Barcelona and Sitges
Photo of a large modern sunroom in Barcelona with a corner fireplace and a concrete fireplace surround.
Photo of a large modern sunroom in Barcelona with a corner fireplace and a concrete fireplace surround.
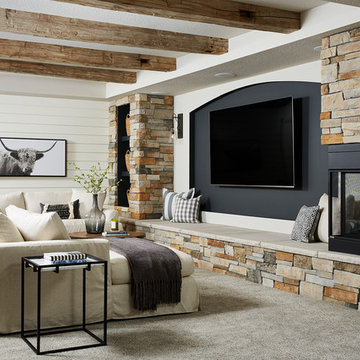
This is an example of a mid-sized country family room in Minneapolis with white walls, carpet, a corner fireplace, a stone fireplace surround and grey floor.
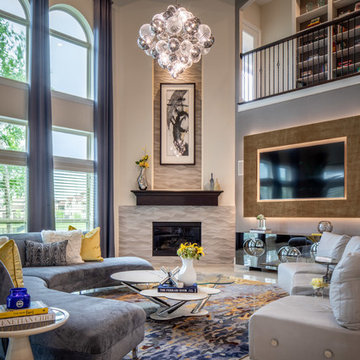
Chuck Williams & John Paul Key
Expansive transitional open concept family room in Houston with grey walls, porcelain floors, a corner fireplace, a tile fireplace surround, a wall-mounted tv and beige floor.
Expansive transitional open concept family room in Houston with grey walls, porcelain floors, a corner fireplace, a tile fireplace surround, a wall-mounted tv and beige floor.
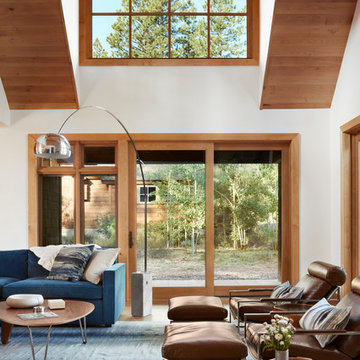
A mixture of classic construction and modern European furnishings redefines mountain living in this second home in charming Lahontan in Truckee, California. Designed for an active Bay Area family, this home is relaxed, comfortable and fun.
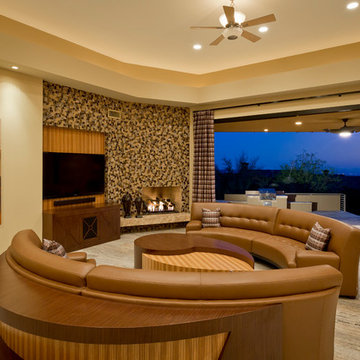
Jason Roehner Photography, Need 'K fabric, Francisco Diaz,
Inspiration for an expansive contemporary formal open concept living room in Phoenix with beige walls, marble floors, a corner fireplace and a wall-mounted tv.
Inspiration for an expansive contemporary formal open concept living room in Phoenix with beige walls, marble floors, a corner fireplace and a wall-mounted tv.
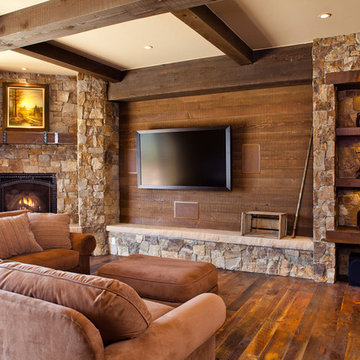
Southwest Colorado mountain home. Made of timber, log and stone. Stone fireplace. Rustic rough-hewn wood flooring.
Design ideas for a mid-sized country open concept family room in Denver with a corner fireplace, a stone fireplace surround, brown walls, dark hardwood floors, a wall-mounted tv and brown floor.
Design ideas for a mid-sized country open concept family room in Denver with a corner fireplace, a stone fireplace surround, brown walls, dark hardwood floors, a wall-mounted tv and brown floor.
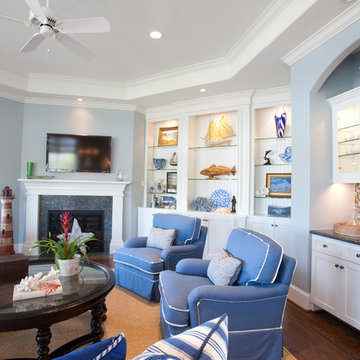
Photographed by: Julie Soefer Photography
Large traditional open concept living room in Houston with blue walls, dark hardwood floors, a wall-mounted tv, a home bar, a tile fireplace surround and a corner fireplace.
Large traditional open concept living room in Houston with blue walls, dark hardwood floors, a wall-mounted tv, a home bar, a tile fireplace surround and a corner fireplace.

These clients (who were referred by their realtor) are lucky enough to escape the brutal Minnesota winters. They trusted the PID team to remodel their home with Landmark Remodeling while they were away enjoying the sun and escaping the pains of remodeling... dust, noise, so many boxes.
The clients wanted to update without a major remodel. They also wanted to keep some of the warm golden oak in their space...something we are not used to!
We landed on painting the cabinetry, new counters, new backsplash, lighting, and floors.
We also refaced the corner fireplace in the living room with a natural stacked stone and mantle.
The powder bath got a little facelift too and convinced another victim... we mean the client that wallpaper was a must.
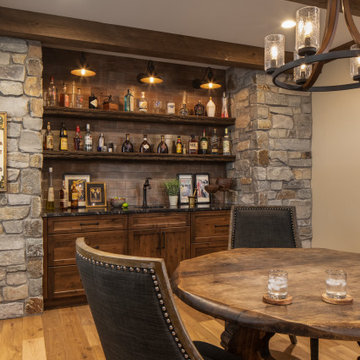
Builder: Michels Homes
Cabinetry Design: Megan Dent
Interior Design: Jami Ludens, Studio M Interiors
Photography: Landmark Photography
This is an example of a large country family room in Minneapolis with carpet, a corner fireplace and a stone fireplace surround.
This is an example of a large country family room in Minneapolis with carpet, a corner fireplace and a stone fireplace surround.
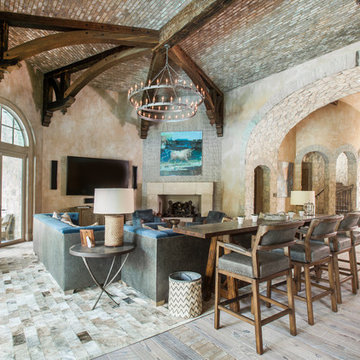
Consideration of how a room will be used must happen before any seating arrangement or furniture needs can be determined. This great room is the central gathering hub for the recreational center and needed to function for a small event or large party. This neccesitated ample seating. Two sofas, fireside chairs, occasional chairs and bar seating ensure that everyone will be able to gather around for fellowship or simply watching a great movie.
A combination of textures in the space adds variety and interest. Velvet on the sofas, leather barstools, a hair-on-hide rug, and embossed leather panels around the stone fireplace surround balance out the harder surfaces of stone, wood, metal, and plaster.
Photos by: Julie Soefer
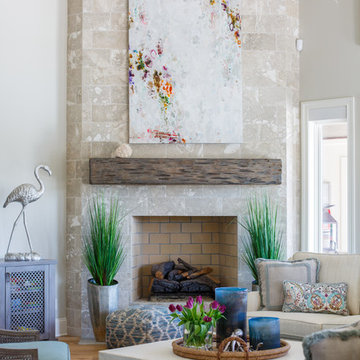
Jessie Preza
Design ideas for a beach style living room in Jacksonville with beige walls, medium hardwood floors, a corner fireplace, a stone fireplace surround and a wall-mounted tv.
Design ideas for a beach style living room in Jacksonville with beige walls, medium hardwood floors, a corner fireplace, a stone fireplace surround and a wall-mounted tv.
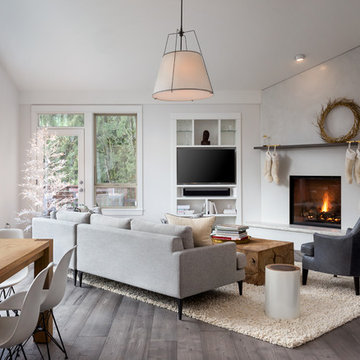
Caleb Vandermeer Photography
Large scandinavian open concept family room in Portland with white walls, a corner fireplace, a concrete fireplace surround, a built-in media wall, dark hardwood floors and grey floor.
Large scandinavian open concept family room in Portland with white walls, a corner fireplace, a concrete fireplace surround, a built-in media wall, dark hardwood floors and grey floor.

Created a living room for the entire family to enjoy and entertain friends and family.
Inspiration for a mid-sized transitional formal living room in Atlanta with white walls, dark hardwood floors, a corner fireplace, a wall-mounted tv, brown floor and planked wall panelling.
Inspiration for a mid-sized transitional formal living room in Atlanta with white walls, dark hardwood floors, a corner fireplace, a wall-mounted tv, brown floor and planked wall panelling.
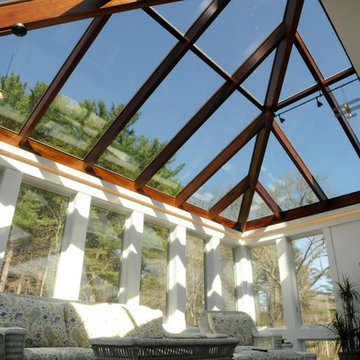
This contemporary conservatory located in Hamilton, Massachusetts features our solid Sapele mahogany custom glass roof system and Andersen 400 series casement windows and doors.
Our client desired a space that would offer an outdoor feeling alongside unique and luxurious additions such as a corner fireplace and custom accent lighting. The combination of the full glass wall façade and hip roof design provides tremendous light levels during the day, while the fully functional fireplace and warm lighting creates an amazing atmosphere at night. This pairing is truly the best of both worlds and is exactly what our client had envisioned.
Acting as the full service design/build firm, Sunspace Design, Inc. poured the full basement foundation for utilities and added storage. Our experienced craftsmen added an exterior deck for outdoor dining and direct access to the backyard. The new space has eleven operable windows as well as air conditioning and heat to provide year-round comfort. A new set of French doors provides an elegant transition from the existing house while also conveying light to the adjacent rooms. Sunspace Design, Inc. worked closely with the client and Siemasko + Verbridge Architecture in Beverly, Massachusetts to develop, manage and build every aspect of this beautiful project. As a result, the client can now enjoy a warm fire while watching the winter snow fall outside.
The architectural elements of the conservatory are bolstered by our use of high performance glass with excellent light transmittance, solar control, and insulating values. Sunspace Design, Inc. has unlimited design capabilities and uses all in-house craftsmen to manufacture and build its conservatories, orangeries, and sunrooms as well as its custom skylights and roof lanterns. Using solid conventional wall framing along with the best windows and doors from top manufacturers, we can easily blend these spaces with the design elements of each individual home.
For architects and designers we offer an excellent service that enables the architect to develop the concept while we provide the technical drawings to transform the idea to reality. For builders, we can provide the glass portion of a project while they perform all of the traditional construction, just as they would on any project. As craftsmen and builders ourselves, we work with these groups to create seamless transition between their work and ours.
For more information on our company, please visit our website at www.sunspacedesign.com and follow us on facebook at www.facebook.com/sunspacedesigninc
Photography: Brian O'Connor
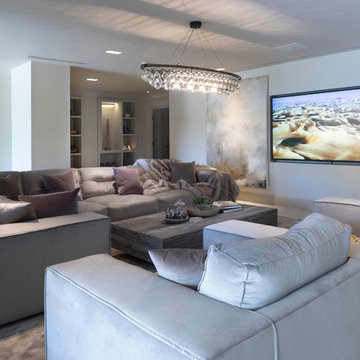
A fabulous lounge / living room space with Janey Butler Interiors style & design throughout. Contemporary Large commissioned artwork reveals at the touch of a Crestron button recessed 85" 4K TV with plastered in invisible speakers. With bespoke furniture and joinery and newly installed contemporary fireplace.
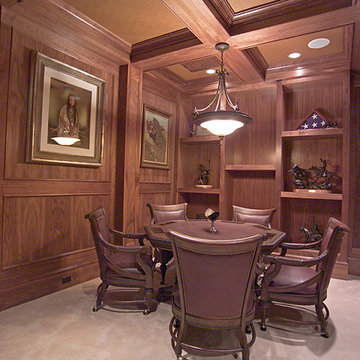
Home built by Arjay Builders Inc.
Design ideas for an expansive mediterranean enclosed family room in Omaha with a game room, brown walls, carpet, a corner fireplace, a wood fireplace surround and a built-in media wall.
Design ideas for an expansive mediterranean enclosed family room in Omaha with a game room, brown walls, carpet, a corner fireplace, a wood fireplace surround and a built-in media wall.
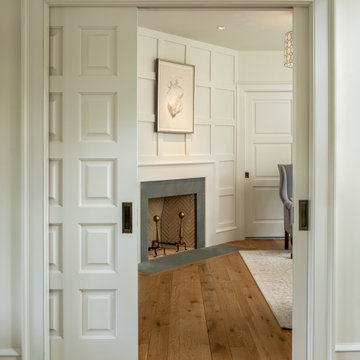
Angle Eye Photography
This is an example of a mid-sized traditional formal enclosed living room in Philadelphia with white walls, medium hardwood floors, a corner fireplace, a wood fireplace surround, no tv and brown floor.
This is an example of a mid-sized traditional formal enclosed living room in Philadelphia with white walls, medium hardwood floors, a corner fireplace, a wood fireplace surround, no tv and brown floor.
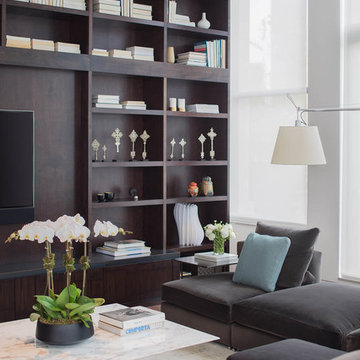
Adriana Solmson Interiors
This is an example of a large contemporary open concept living room in New York with white walls, dark hardwood floors, a corner fireplace, a metal fireplace surround, a built-in media wall and brown floor.
This is an example of a large contemporary open concept living room in New York with white walls, dark hardwood floors, a corner fireplace, a metal fireplace surround, a built-in media wall and brown floor.
Living Design Ideas with a Corner Fireplace
1



