Living Design Ideas with a Tile Fireplace Surround
Refine by:
Budget
Sort by:Popular Today
1 - 20 of 3,170 photos
Item 1 of 3

First impression count as you enter this custom-built Horizon Homes property at Kellyville. The home opens into a stylish entryway, with soaring double height ceilings.
It’s often said that the kitchen is the heart of the home. And that’s literally true with this home. With the kitchen in the centre of the ground floor, this home provides ample formal and informal living spaces on the ground floor.
At the rear of the house, a rumpus room, living room and dining room overlooking a large alfresco kitchen and dining area make this house the perfect entertainer. It’s functional, too, with a butler’s pantry, and laundry (with outdoor access) leading off the kitchen. There’s also a mudroom – with bespoke joinery – next to the garage.
Upstairs is a mezzanine office area and four bedrooms, including a luxurious main suite with dressing room, ensuite and private balcony.
Outdoor areas were important to the owners of this knockdown rebuild. While the house is large at almost 454m2, it fills only half the block. That means there’s a generous backyard.
A central courtyard provides further outdoor space. Of course, this courtyard – as well as being a gorgeous focal point – has the added advantage of bringing light into the centre of the house.

Inspiration for a large beach style formal open concept living room in New York with white walls, a standard fireplace, dark hardwood floors, a tile fireplace surround, no tv and brown floor.
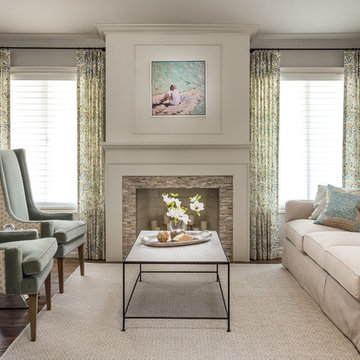
Modern Classic Coastal Living room with an inviting seating arrangement. Classic paisley drapes with iron drapery hardware against Sherwin-Williams Lattice grey paint color SW 7654. Keep it classic - Despite being a thoroughly traditional aesthetic wing back chairs fit perfectly with modern marble table.
An Inspiration for a classic living room in San Diego with grey, beige, turquoise, blue colour combination.
Sand Kasl Imaging

This is an example of an expansive beach style open concept living room in Miami with grey walls, travertine floors, a hanging fireplace, a tile fireplace surround, a wall-mounted tv and coffered.

A new 800 square foot cabin on existing cabin footprint on cliff above Deception Pass Washington
Inspiration for a small beach style open concept living room in Seattle with a library, white walls, light hardwood floors, a standard fireplace, a tile fireplace surround, no tv, yellow floor and exposed beam.
Inspiration for a small beach style open concept living room in Seattle with a library, white walls, light hardwood floors, a standard fireplace, a tile fireplace surround, no tv, yellow floor and exposed beam.

Large modern style Living Room featuring a black tile, floor to ceiling fireplace. Plenty of seating on this white sectional sofa and 2 side chairs. Two pairs of floor to ceiling sliding glass doors open onto the back patio and pool area for the ultimate indoor outdoor lifestyle.
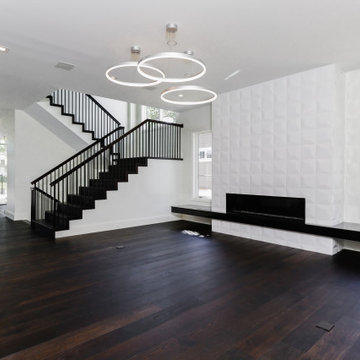
Stylish, contemporary living room.
Design ideas for a large contemporary open concept living room in Detroit with white walls, dark hardwood floors, a ribbon fireplace, a tile fireplace surround and brown floor.
Design ideas for a large contemporary open concept living room in Detroit with white walls, dark hardwood floors, a ribbon fireplace, a tile fireplace surround and brown floor.
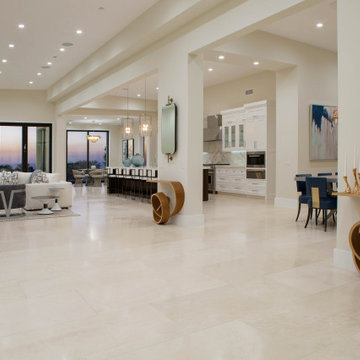
This ocean side home shares a balance between high style and comfortable living. The neutral color palette helps create the open airy feeling with a sectional that hosts plenty of seating, martini tables, black nickel bar stools with an Italian Moreno glass chandelier for the breakfast room overlooking the ocean
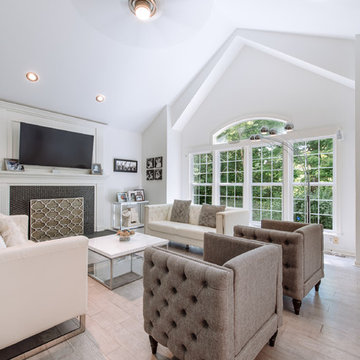
©TylerBreedwellPhotography
Large transitional formal living room in Cincinnati with medium hardwood floors, white walls, a standard fireplace, a tile fireplace surround, a wall-mounted tv and beige floor.
Large transitional formal living room in Cincinnati with medium hardwood floors, white walls, a standard fireplace, a tile fireplace surround, a wall-mounted tv and beige floor.
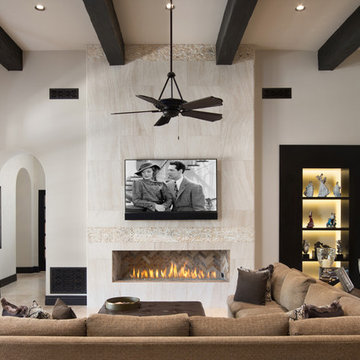
Neutral electric and limestone linear fireplace in the mansions living room.
Inspiration for an expansive transitional open concept living room in Phoenix with beige walls, travertine floors, a ribbon fireplace, a tile fireplace surround, a wall-mounted tv and multi-coloured floor.
Inspiration for an expansive transitional open concept living room in Phoenix with beige walls, travertine floors, a ribbon fireplace, a tile fireplace surround, a wall-mounted tv and multi-coloured floor.
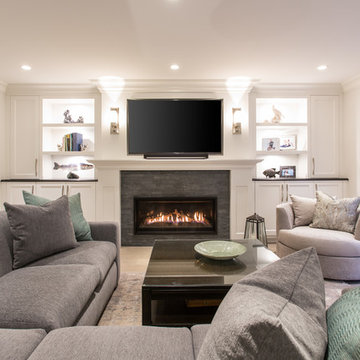
Phillip Crocker Photography
This cozy family room is adjacent to the kitchen and also separated from the kitchen by a 9' wide set of three stairs.
Custom millwork designed by McCabe Design & Interiors sets the stage for an inviting and relaxing space. The sectional was sourced from Lee Industries with sunbrella fabric for a lifetime of use. The cozy round chair provides a perfect reading spot. The same leathered black granite was used for the built-ins as was sourced for the kitchen providing continuity and cohesiveness. The mantle legs were sourced through the millwork to ensure the same spray finish as the adjoining millwork and cabinets.
Design features included redesigning the space to enlargen the family room, new doors, windows and blinds, custom millwork design, lighting design, as well as the selection of all materials, furnishings and accessories for this Endlessly Elegant Family Room.
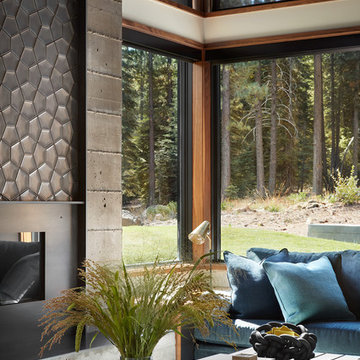
Photo: Lisa Petrole
This is an example of an expansive modern formal open concept living room in San Francisco with white walls, a ribbon fireplace, a tile fireplace surround, no tv, grey floor and porcelain floors.
This is an example of an expansive modern formal open concept living room in San Francisco with white walls, a ribbon fireplace, a tile fireplace surround, no tv, grey floor and porcelain floors.
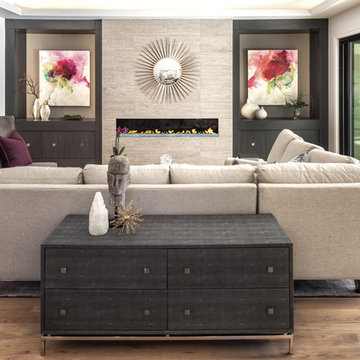
Joe Purvis
Design ideas for an expansive transitional open concept family room in Charlotte with white walls, medium hardwood floors, a ribbon fireplace and a tile fireplace surround.
Design ideas for an expansive transitional open concept family room in Charlotte with white walls, medium hardwood floors, a ribbon fireplace and a tile fireplace surround.
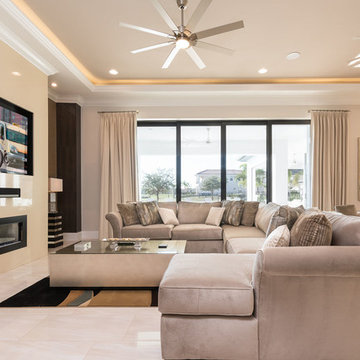
Expansive contemporary open concept family room in Orlando with grey walls, porcelain floors, a ribbon fireplace, a tile fireplace surround and a built-in media wall.
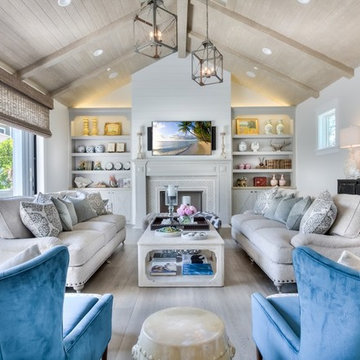
interior designer: Kathryn Smith
Photo of a large country open concept living room in Orange County with white walls, light hardwood floors, a standard fireplace, a tile fireplace surround and a wall-mounted tv.
Photo of a large country open concept living room in Orange County with white walls, light hardwood floors, a standard fireplace, a tile fireplace surround and a wall-mounted tv.
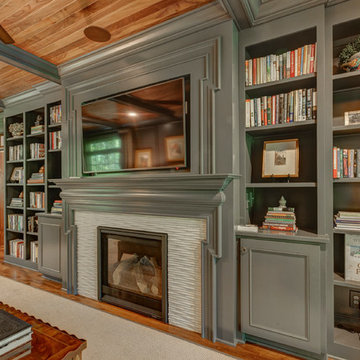
New View Photograghy
Large transitional open concept family room in Raleigh with grey walls, dark hardwood floors, a standard fireplace, a tile fireplace surround and a wall-mounted tv.
Large transitional open concept family room in Raleigh with grey walls, dark hardwood floors, a standard fireplace, a tile fireplace surround and a wall-mounted tv.
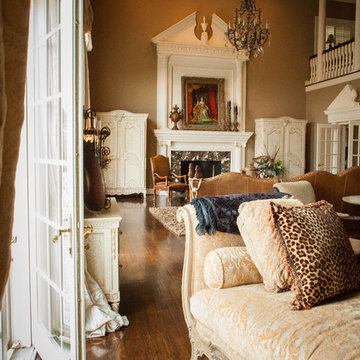
Eckard Photographic
Photo of an expansive traditional formal living room in Charlotte with beige walls, dark hardwood floors, a standard fireplace and a tile fireplace surround.
Photo of an expansive traditional formal living room in Charlotte with beige walls, dark hardwood floors, a standard fireplace and a tile fireplace surround.
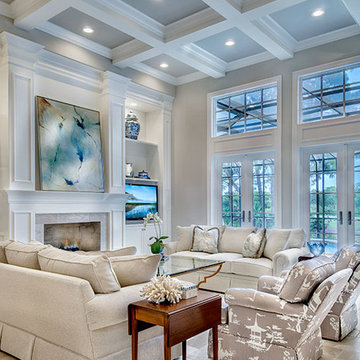
Great Room. The Sater Design Collection's luxury, French Country home plan "Belcourt" (Plan #6583). http://saterdesign.com/product/bel-court/

Custom built furniture Houston Tx
Inspiration for an expansive modern open concept living room in Houston with white walls, porcelain floors, a two-sided fireplace, a tile fireplace surround, a built-in media wall and wallpaper.
Inspiration for an expansive modern open concept living room in Houston with white walls, porcelain floors, a two-sided fireplace, a tile fireplace surround, a built-in media wall and wallpaper.
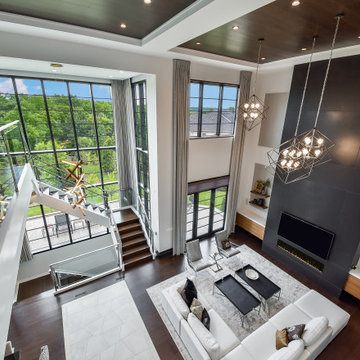
A stair tower provides a focus form the main floor hallway. 22 foot high glass walls wrap the stairs which also open to a two story family room. A wide fireplace wall is flanked by recessed art niches.
Living Design Ideas with a Tile Fireplace Surround
1



