Living Design Ideas with a Two-sided Fireplace
Refine by:
Budget
Sort by:Popular Today
1 - 20 of 2,385 photos
Item 1 of 3
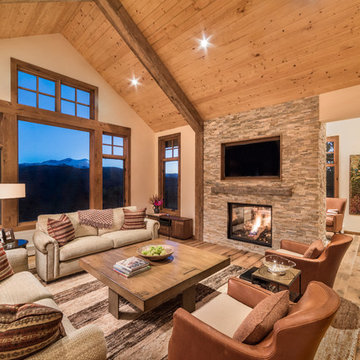
the great room was enlarged to the south - past the medium toned wood post and beam is new space. the new addition helps shade the patio below while creating a more usable living space. To the right of the new fireplace was the existing front door. Now there is a graceful seating area to welcome visitors. The wood ceiling was reused from the existing home.
WoodStone Inc, General Contractor
Home Interiors, Cortney McDougal, Interior Design
Draper White Photography
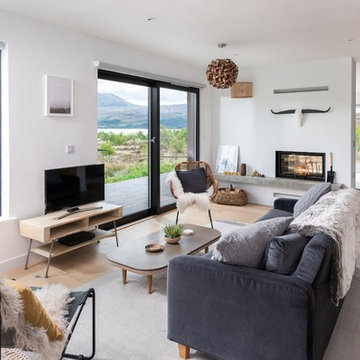
Design ideas for a mid-sized scandinavian family room in Cornwall with white walls, light hardwood floors, a two-sided fireplace, a freestanding tv and beige floor.
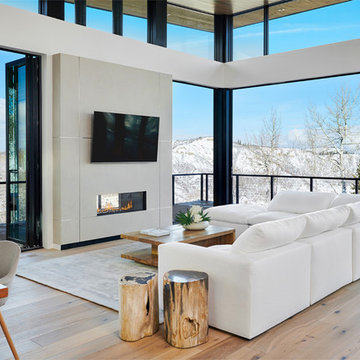
Photo of a large contemporary formal open concept living room in Denver with white walls, light hardwood floors, a two-sided fireplace, a wall-mounted tv, beige floor and a concrete fireplace surround.
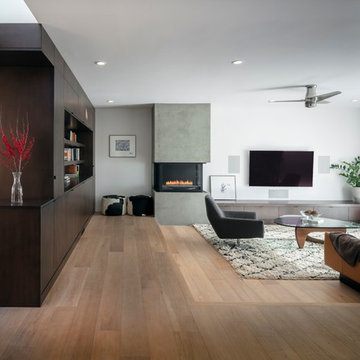
Living room with custom built fireplace and cabinetry and large picture windows facing the backyard. Photo by Scott Hargis.
Design ideas for a large contemporary open concept living room in San Francisco with white walls, light hardwood floors, a plaster fireplace surround, a wall-mounted tv, a two-sided fireplace and brown floor.
Design ideas for a large contemporary open concept living room in San Francisco with white walls, light hardwood floors, a plaster fireplace surround, a wall-mounted tv, a two-sided fireplace and brown floor.
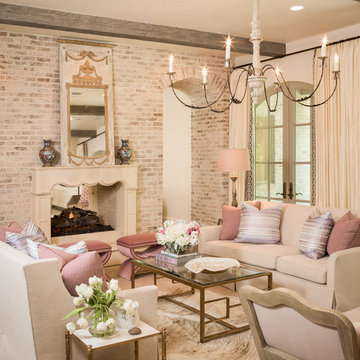
This is an example of a mediterranean formal living room in Dallas with beige walls and a two-sided fireplace.
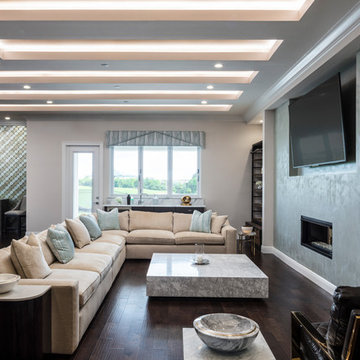
Custom wall recess built to house restoration hardware shelving units, This contemporary living space houses a full size golf simulator and pool table on the left hand side. The windows above the bar act as a pass through to the lanai. This is the perfect room to host your guests in .
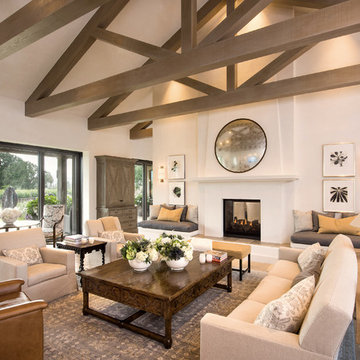
Design ideas for a large contemporary open concept living room in San Francisco with white walls, limestone floors, a two-sided fireplace, a plaster fireplace surround and grey floor.
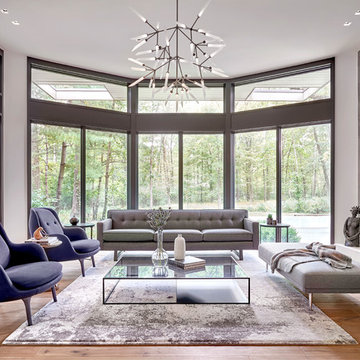
Tony Soluri
Photo of a large contemporary formal open concept living room in Chicago with white walls, light hardwood floors and a two-sided fireplace.
Photo of a large contemporary formal open concept living room in Chicago with white walls, light hardwood floors and a two-sided fireplace.
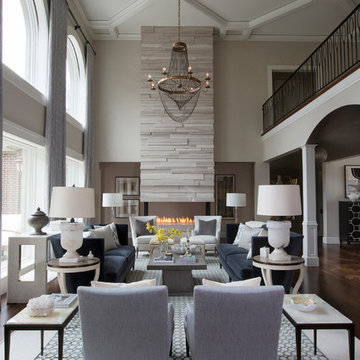
The two-story, stacked marble, open fireplace is the focal point of the formal living room. A geometric-design paneled ceiling can be illuminated in the evening.
Heidi Zeiger
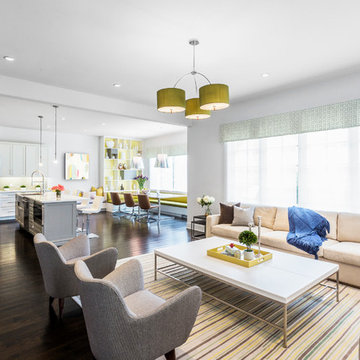
Photo of a large contemporary enclosed living room in New York with white walls, dark hardwood floors, a wall-mounted tv, a two-sided fireplace, a plaster fireplace surround and brown floor.
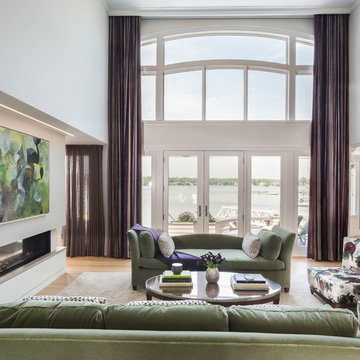
Built by Olson Development LLC
Photo of a large contemporary formal open concept living room in New York with white walls, light hardwood floors, a two-sided fireplace and no tv.
Photo of a large contemporary formal open concept living room in New York with white walls, light hardwood floors, a two-sided fireplace and no tv.
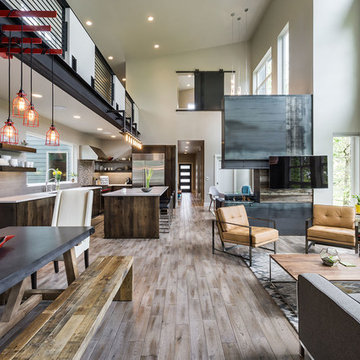
KuDa Photography
Large modern open concept living room in Other with grey walls, medium hardwood floors, a two-sided fireplace and a wall-mounted tv.
Large modern open concept living room in Other with grey walls, medium hardwood floors, a two-sided fireplace and a wall-mounted tv.
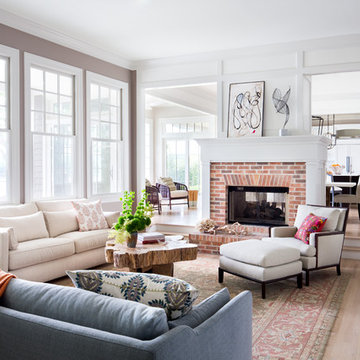
This is an example of a large transitional formal open concept living room in New York with light hardwood floors, a two-sided fireplace, a brick fireplace surround, white walls and beige floor.
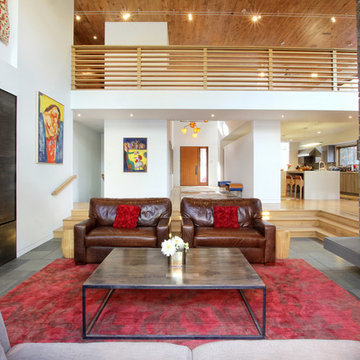
In the open concept home, the living area is defined by steps and a hearth to create a distinction of space and activities while maintaining flow. A custom-made wood panel conceals the television and complements the custom-made coffee table. Photo Credit: Garrett Rowland
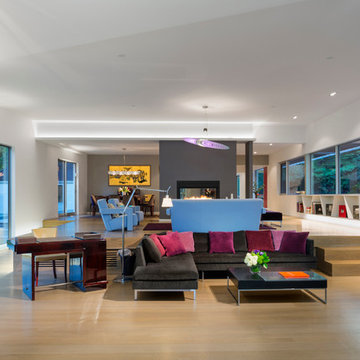
Large contemporary open concept living room in San Francisco with white walls, light hardwood floors, a two-sided fireplace, a metal fireplace surround, a wall-mounted tv and brown floor.
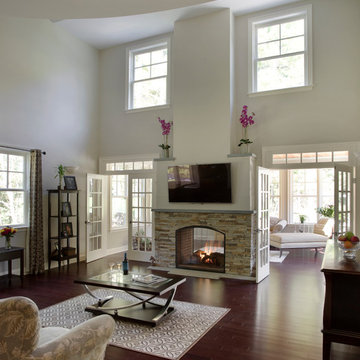
An open house lot is like a blank canvas. When Mathew first visited the wooded lot where this home would ultimately be built, the landscape spoke to him clearly. Standing with the homeowner, it took Mathew only twenty minutes to produce an initial color sketch that captured his vision - a long, circular driveway and a home with many gables set at a picturesque angle that complemented the contours of the lot perfectly.
The interior was designed using a modern mix of architectural styles – a dash of craftsman combined with some colonial elements – to create a sophisticated yet truly comfortable home that would never look or feel ostentatious.
Features include a bright, open study off the entry. This office space is flanked on two sides by walls of expansive windows and provides a view out to the driveway and the woods beyond. There is also a contemporary, two-story great room with a see-through fireplace. This space is the heart of the home and provides a gracious transition, through two sets of double French doors, to a four-season porch located in the landscape of the rear yard.
This home offers the best in modern amenities and design sensibilities while still maintaining an approachable sense of warmth and ease.
Photo by Eric Roth
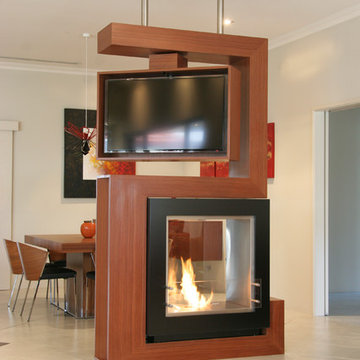
Which one, 5 or 2? That depends on your perspective. Nevertheless in regards function this unit can do 2 or 5 things:
1. TV unit with a 270 degree rotation angle
2. Media console
3. See Through Fireplace
4. Room Divider
5. Mirror Art.
Designer Debbie Anastassiou - Despina Design.
Cabinetry by Touchwood Interiors
Photography by Pearlin Design & Photography
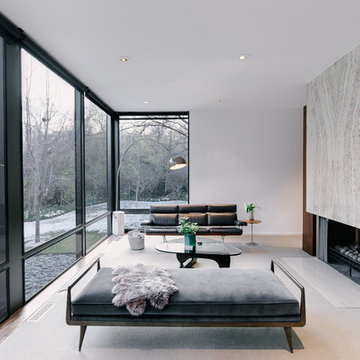
Inspiration for a large modern open concept living room in Salt Lake City with white walls, carpet, a two-sided fireplace, a stone fireplace surround and no tv.
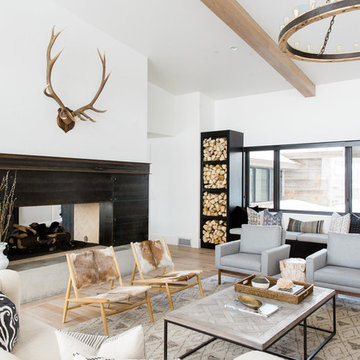
Shop the Look, See the Photo Tour here: https://www.studio-mcgee.com/studioblog/2016/4/4/modern-mountain-home-tour
Watch the Webisode: https://www.youtube.com/watch?v=JtwvqrNPjhU
Travis J Photography
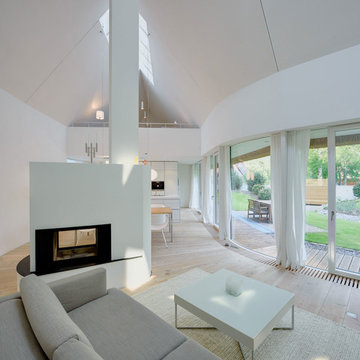
Design ideas for a mid-sized contemporary open concept living room in Berlin with white walls, light hardwood floors and a two-sided fireplace.
Living Design Ideas with a Two-sided Fireplace
1



