Living Design Ideas with a Wood Stove
Refine by:
Budget
Sort by:Popular Today
1 - 20 of 2,062 photos
Item 1 of 3
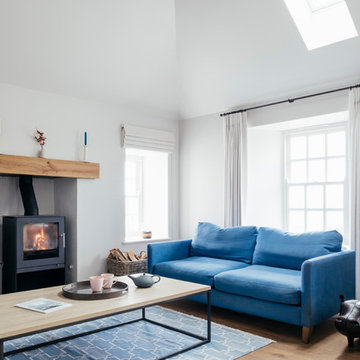
This is an example of a mid-sized beach style open concept living room in Cornwall with white walls, medium hardwood floors, a wood stove and brown floor.
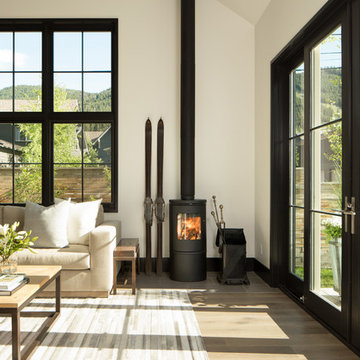
Photo of a transitional living room in Chicago with white walls, light hardwood floors, a wood stove, a metal fireplace surround and beige floor.
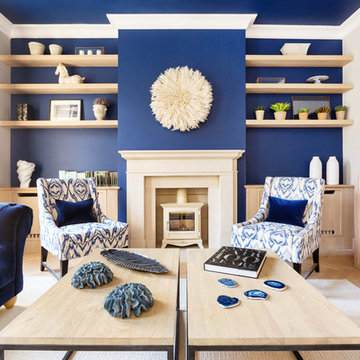
The natural oak finish combined with the matte black handles create a fresh and contemporary finish on this bar. Antique mirror back panels adds a twist of timeless design to the piece as well. The natural oak is continued through out the house seamlessly linking each room and creating a natural flow. Modern wall paneling has also been used in the master and children’s bedroom to add extra depth to the design. Whilst back lite shelving in the master en-suite creates a more elegant and relaxing finish to the space.
Interior design by Margie Rose.
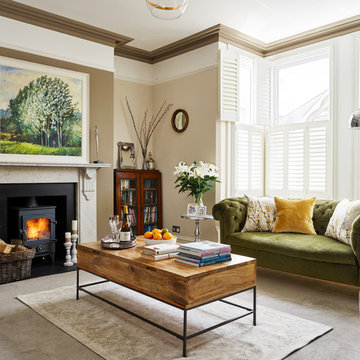
This is an example of a mid-sized transitional living room in Other with beige walls, carpet, a wood stove, a stone fireplace surround and grey floor.
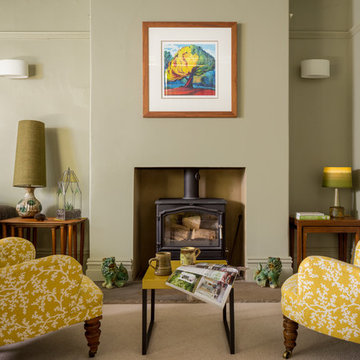
This is an example of a mid-sized traditional formal living room in Other with carpet, a wood stove, no tv, beige floor and beige walls.
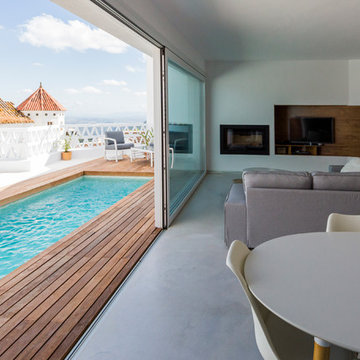
cris beltran
Inspiration for a mid-sized mediterranean formal open concept living room in Other with white walls, concrete floors, a wood stove and a built-in media wall.
Inspiration for a mid-sized mediterranean formal open concept living room in Other with white walls, concrete floors, a wood stove and a built-in media wall.
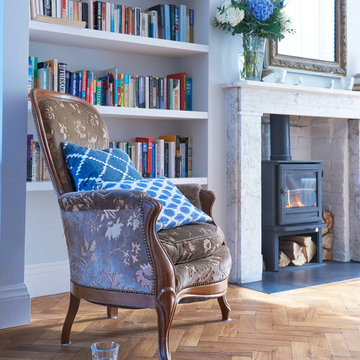
The front reception room has reclaimed oak parquet flooring, a new marble fireplace surround and a wood burner and floating shelves either side of the fireplace. An antique decorative mirror hangs centrally above the fireplace.
Photography by Verity Cahill
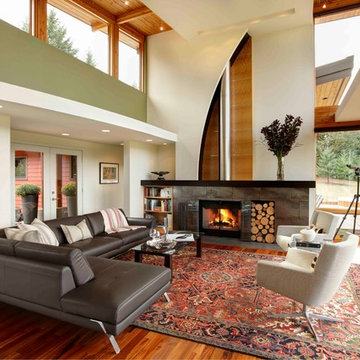
Built from the ground up on 80 acres outside Dallas, Oregon, this new modern ranch house is a balanced blend of natural and industrial elements. The custom home beautifully combines various materials, unique lines and angles, and attractive finishes throughout. The property owners wanted to create a living space with a strong indoor-outdoor connection. We integrated built-in sky lights, floor-to-ceiling windows and vaulted ceilings to attract ample, natural lighting. The master bathroom is spacious and features an open shower room with soaking tub and natural pebble tiling. There is custom-built cabinetry throughout the home, including extensive closet space, library shelving, and floating side tables in the master bedroom. The home flows easily from one room to the next and features a covered walkway between the garage and house. One of our favorite features in the home is the two-sided fireplace – one side facing the living room and the other facing the outdoor space. In addition to the fireplace, the homeowners can enjoy an outdoor living space including a seating area, in-ground fire pit and soaking tub.
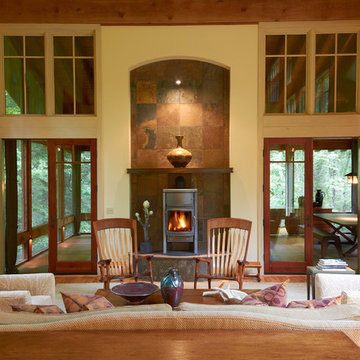
Simplicity meets elegance in this open, vaulted and beamed living room with lots of natural light that flows into the screened porch. The fireplace is a high efficiency wood burning stove.
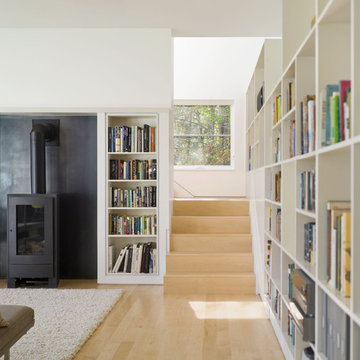
To view other projects by TruexCullins Architecture + Interior design visit www.truexcullins.com
Photographer: Jim Westphalen
Design ideas for a country living room in Burlington with a library, light hardwood floors and a wood stove.
Design ideas for a country living room in Burlington with a library, light hardwood floors and a wood stove.
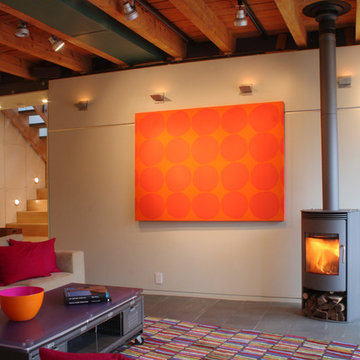
The orange fabric panel slides to reveal a recessed TV.
Inspiration for an industrial living room in Boston with beige walls and a wood stove.
Inspiration for an industrial living room in Boston with beige walls and a wood stove.
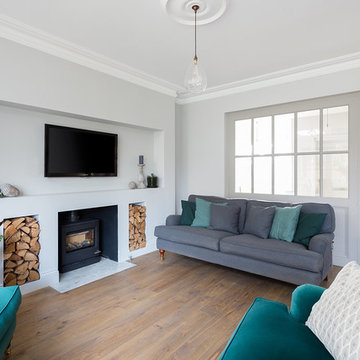
Photo of a transitional living room in London with white walls, medium hardwood floors, a wood stove, a wall-mounted tv and brown floor.
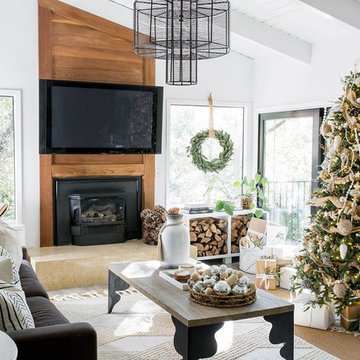
Christmas house tour, holidays, Christmas tree, Christmas decorations
Design ideas for a country living room in Sacramento with white walls, dark hardwood floors, a wood stove, a wall-mounted tv and brown floor.
Design ideas for a country living room in Sacramento with white walls, dark hardwood floors, a wood stove, a wall-mounted tv and brown floor.
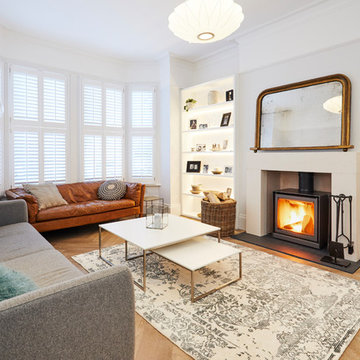
Stack London Ltd
Photo of a mid-sized contemporary living room in London with grey walls, a wood stove, a plaster fireplace surround, beige floor and medium hardwood floors.
Photo of a mid-sized contemporary living room in London with grey walls, a wood stove, a plaster fireplace surround, beige floor and medium hardwood floors.
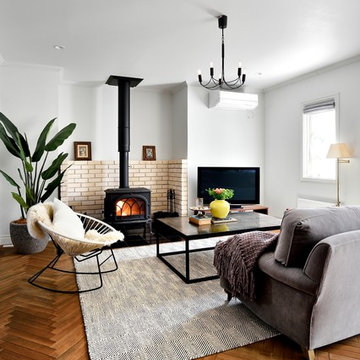
ヘリンボーン張りの無垢フローリングに暖炉の組み合わせは、まさに海外の住宅雑誌に掲載されているリビングルーム。北海道の寒い冬もお気に入りのソファに座って暖炉に薪をくべれば、心も身体も暖まりそうですね。© Maple Homes International.
This is an example of a scandinavian formal open concept living room in Other with white walls, medium hardwood floors, a wood stove, a brick fireplace surround, a freestanding tv and brown floor.
This is an example of a scandinavian formal open concept living room in Other with white walls, medium hardwood floors, a wood stove, a brick fireplace surround, a freestanding tv and brown floor.
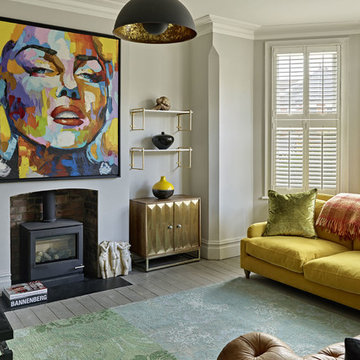
Inspiration for a contemporary formal enclosed living room in London with grey walls, medium hardwood floors, a wood stove, a metal fireplace surround and grey floor.
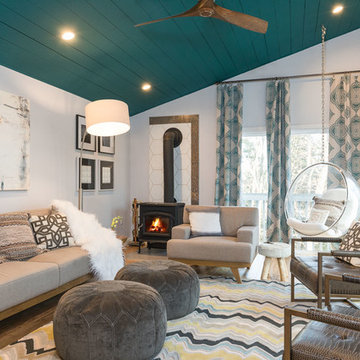
seacoast photography
Design ideas for a mid-sized scandinavian enclosed living room in Manchester with white walls, light hardwood floors and a wood stove.
Design ideas for a mid-sized scandinavian enclosed living room in Manchester with white walls, light hardwood floors and a wood stove.
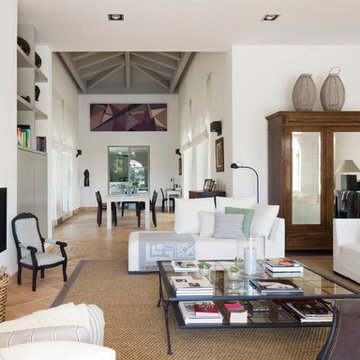
Fotografía: masfotogenica fotografia
Photo of a large contemporary formal open concept living room in Madrid with white walls, terra-cotta floors, a wood stove and no tv.
Photo of a large contemporary formal open concept living room in Madrid with white walls, terra-cotta floors, a wood stove and no tv.
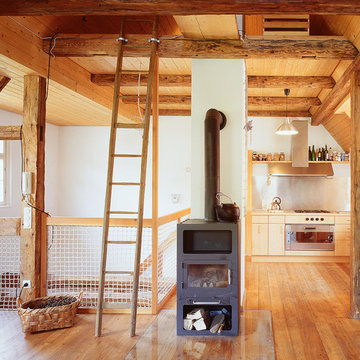
Photo of a country open concept living room in Other with white walls, medium hardwood floors and a wood stove.
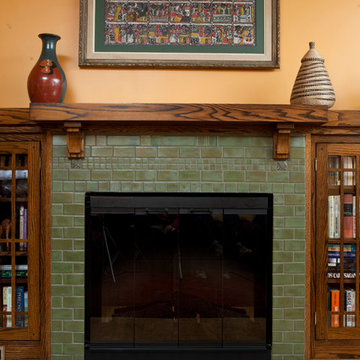
Photo of an arts and crafts open concept living room in Minneapolis with a library, a wood stove and a tile fireplace surround.
Living Design Ideas with a Wood Stove
1



