Living Design Ideas with Beige Floor
Refine by:
Budget
Sort by:Popular Today
1 - 20 of 7,189 photos
Item 1 of 3
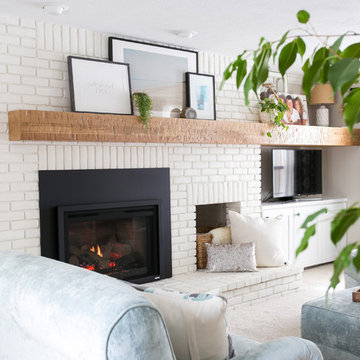
12 Stones Photography
Design ideas for a mid-sized transitional enclosed family room in Cleveland with grey walls, carpet, a standard fireplace, a brick fireplace surround, a corner tv and beige floor.
Design ideas for a mid-sized transitional enclosed family room in Cleveland with grey walls, carpet, a standard fireplace, a brick fireplace surround, a corner tv and beige floor.
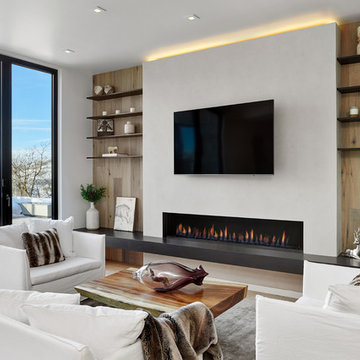
This is an example of a large contemporary open concept family room in Denver with white walls, light hardwood floors, a ribbon fireplace, a plaster fireplace surround, a wall-mounted tv and beige floor.
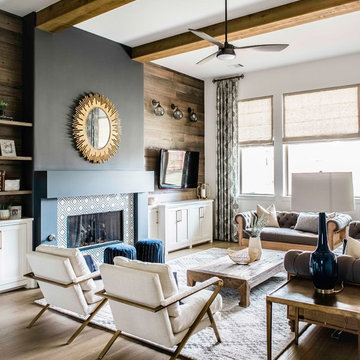
Our Austin design studio gave this living room a bright and modern refresh.
Project designed by Sara Barney’s Austin interior design studio BANDD DESIGN. They serve the entire Austin area and its surrounding towns, with an emphasis on Round Rock, Lake Travis, West Lake Hills, and Tarrytown.
For more about BANDD DESIGN, click here: https://bandddesign.com/
To learn more about this project, click here: https://bandddesign.com/living-room-refresh/
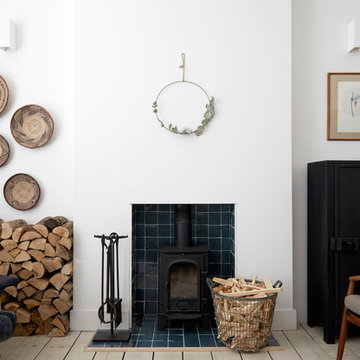
Anna Stathaki
Design ideas for a mid-sized scandinavian open concept living room in London with white walls, painted wood floors, a wood stove, a tile fireplace surround, a concealed tv and beige floor.
Design ideas for a mid-sized scandinavian open concept living room in London with white walls, painted wood floors, a wood stove, a tile fireplace surround, a concealed tv and beige floor.
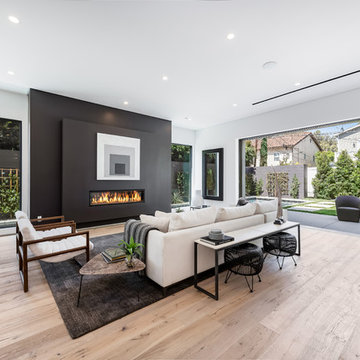
Design ideas for a contemporary formal living room in Los Angeles with black walls, light hardwood floors, a ribbon fireplace and beige floor.
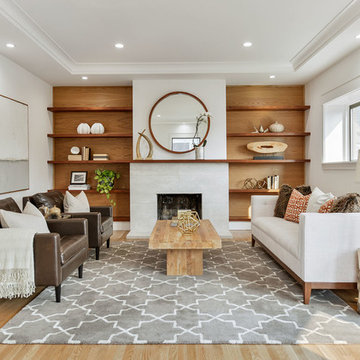
Photo of a large contemporary formal open concept living room in San Francisco with white walls, light hardwood floors, a standard fireplace, no tv and beige floor.
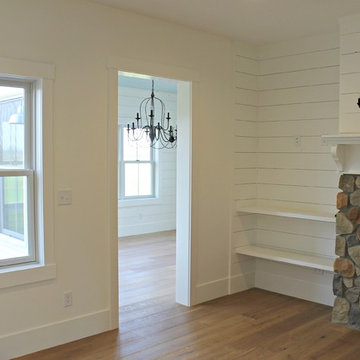
This is an example of a mid-sized country formal enclosed living room in Other with white walls, light hardwood floors, a standard fireplace, a stone fireplace surround, no tv and beige floor.
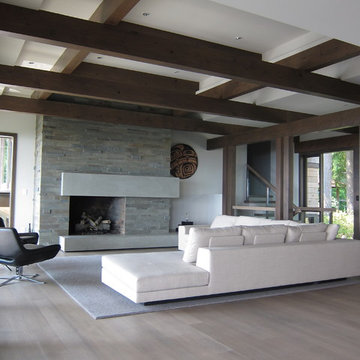
Woodvalley Residence
Fireplace | Dry stacked gray blue limestone w/ cast concrete hearth
Floor | White Oak Flat Sawn, with a white finish that was sanded off called natural its a 7% gloss. Total was 4 layers. white finish, sanded, refinished. Installed and supplies around $20/sq.ft. The intention was to finish like natural driftwood with no gloss. You can contact the Builder Procon Projects for more detailed information.
http://proconprojects.com/
2011 © GAILE GUEVARA | PHOTOGRAPHY™ All rights reserved.
:: DESIGN TEAM ::
Interior Designer: Gaile Guevara
Interior Design Team: Layers & Layers
Renovation & House Extension by Procon Projects Limited
Architecture & Design by Mason Kent Design
Landscaping provided by Arcon Water Designs
Finishes
The flooring was engineered 7"W wide plankl, white oak, site finished in both a white & gray wash
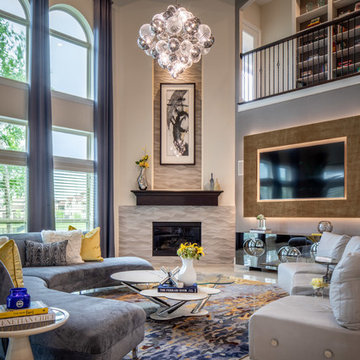
Chuck Williams & John Paul Key
Expansive transitional open concept family room in Houston with grey walls, porcelain floors, a corner fireplace, a tile fireplace surround, a wall-mounted tv and beige floor.
Expansive transitional open concept family room in Houston with grey walls, porcelain floors, a corner fireplace, a tile fireplace surround, a wall-mounted tv and beige floor.
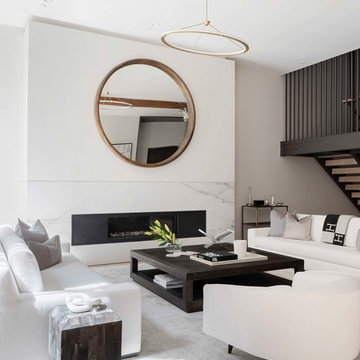
This is an example of a contemporary open concept living room in New York with grey walls, light hardwood floors, a ribbon fireplace, a stone fireplace surround and beige floor.
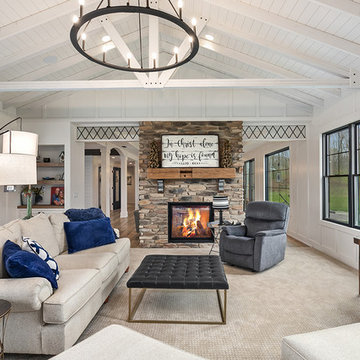
Modern Farmhouse designed for entertainment and gatherings. French doors leading into the main part of the home and trim details everywhere. Shiplap, board and batten, tray ceiling details, custom barrel tables are all part of this modern farmhouse design.
Half bath with a custom vanity. Clean modern windows. Living room has a fireplace with custom cabinets and custom barn beam mantel with ship lap above. The Master Bath has a beautiful tub for soaking and a spacious walk in shower. Front entry has a beautiful custom ceiling treatment.
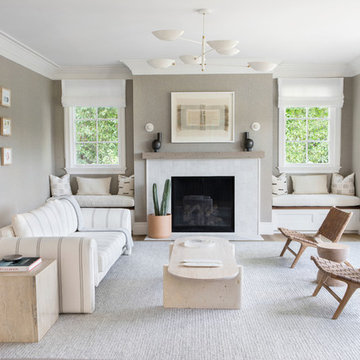
Architecture, Construction Management, Interior Design, Art Curation & Real Estate Advisement by Chango & Co.
Construction by MXA Development, Inc.
Photography by Sarah Elliott
See the home tour feature in Domino Magazine
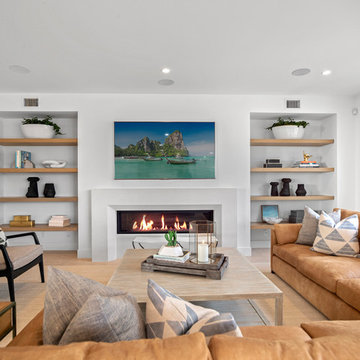
Inspiration for a beach style family room in Orange County with white walls, light hardwood floors, a ribbon fireplace, a wall-mounted tv and beige floor.
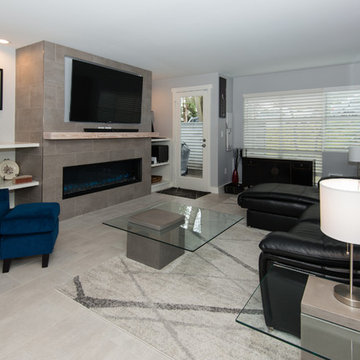
Inspiration for a mid-sized modern formal enclosed living room in Seattle with white walls, a ribbon fireplace, a tile fireplace surround, a built-in media wall and beige floor.
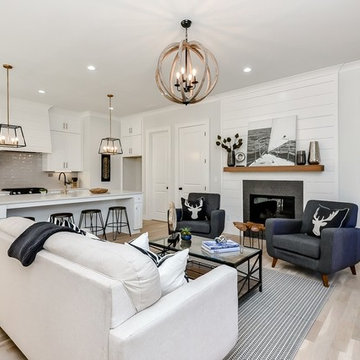
Design ideas for a mid-sized country open concept living room in Atlanta with grey walls, light hardwood floors, a standard fireplace, a tile fireplace surround, no tv and beige floor.
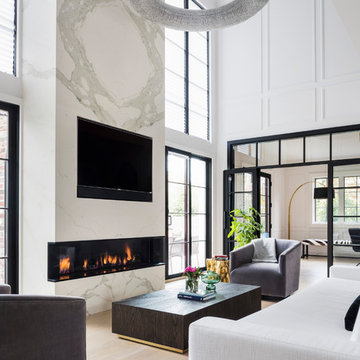
Lavish Transitional living room with soaring white geometric (octagonal) coffered ceiling and panel molding. The room is accented by black architectural glazing and door trim. The second floor landing/balcony, with glass railing, provides a great view of the two story book-matched marble ribbon fireplace.
Architect: Hierarchy Architecture + Design, PLLC
Interior Designer: JSE Interior Designs
Builder: True North
Photographer: Adam Kane Macchia
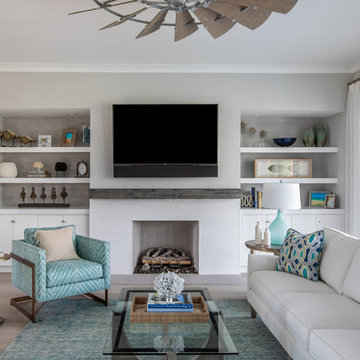
Inspiration for a beach style family room in Jacksonville with grey walls, light hardwood floors, a standard fireplace, a wall-mounted tv and beige floor.
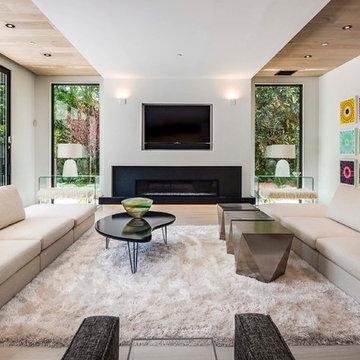
Inspiration for a contemporary family room in Orlando with white walls, a built-in media wall, a ribbon fireplace and beige floor.
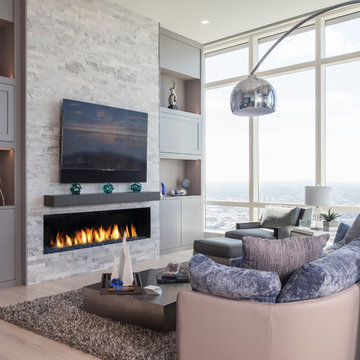
Sam Grey Photography
Photo of a contemporary living room in Boston with light hardwood floors, a ribbon fireplace, a stone fireplace surround and beige floor.
Photo of a contemporary living room in Boston with light hardwood floors, a ribbon fireplace, a stone fireplace surround and beige floor.
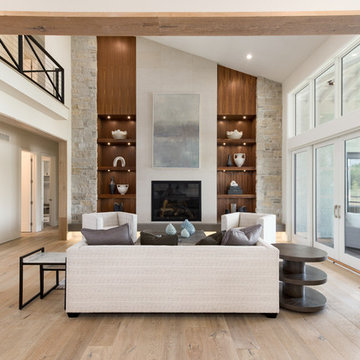
Picture KC
Design ideas for a large contemporary formal open concept living room in Kansas City with white walls, light hardwood floors, a standard fireplace, a metal fireplace surround and beige floor.
Design ideas for a large contemporary formal open concept living room in Kansas City with white walls, light hardwood floors, a standard fireplace, a metal fireplace surround and beige floor.
Living Design Ideas with Beige Floor
1



