Living Design Ideas with Black Floor
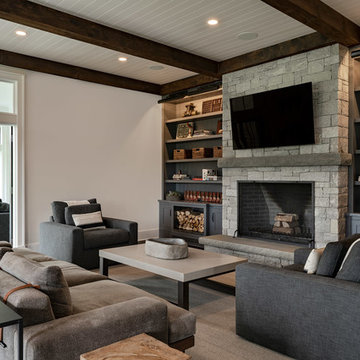
Living room with fireplace, built-in shelves, and furniture.
Photographer: Rob Karosis
Inspiration for a large country enclosed living room in New York with white walls, a standard fireplace, a stone fireplace surround, a wall-mounted tv, dark hardwood floors and black floor.
Inspiration for a large country enclosed living room in New York with white walls, a standard fireplace, a stone fireplace surround, a wall-mounted tv, dark hardwood floors and black floor.
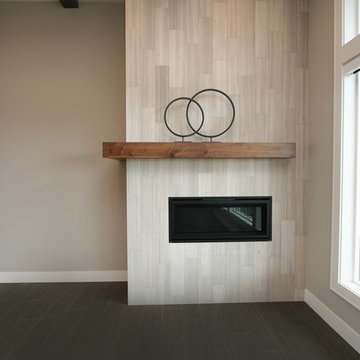
Photo of a large transitional open concept family room in Seattle with grey walls, porcelain floors, a ribbon fireplace, a stone fireplace surround, a wall-mounted tv and black floor.
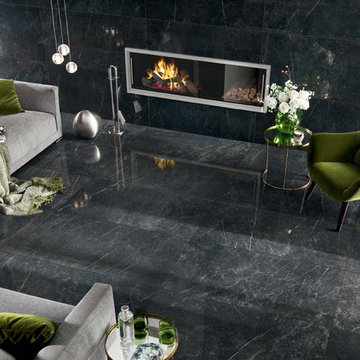
This modern living room has a black marble look porcelain tiles on the floors and walls. The color is called Nero Imperiale Lappato. There is a variety of colors and styles available.
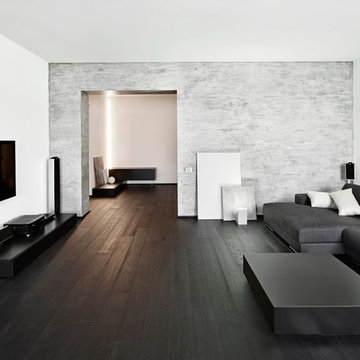
Design ideas for a mid-sized modern living room in Miami with white walls, dark hardwood floors, a wall-mounted tv and black floor.
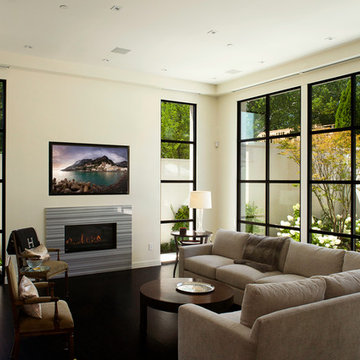
Patrick Miller Jr.
Design ideas for a mid-sized contemporary open concept living room in DC Metro with dark hardwood floors, a wall-mounted tv, a ribbon fireplace, a metal fireplace surround, white walls and black floor.
Design ideas for a mid-sized contemporary open concept living room in DC Metro with dark hardwood floors, a wall-mounted tv, a ribbon fireplace, a metal fireplace surround, white walls and black floor.
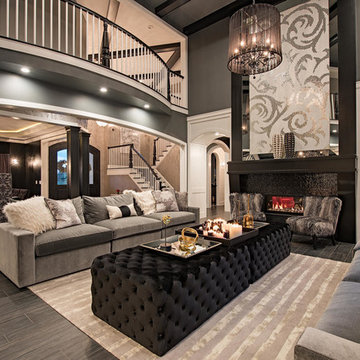
Inspiration for an expansive transitional formal enclosed living room in Cleveland with a tile fireplace surround, black walls, vinyl floors, a ribbon fireplace, no tv and black floor.
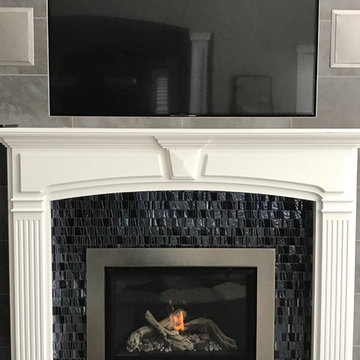
Photo of a mid-sized traditional formal enclosed living room in Salt Lake City with grey walls, porcelain floors, a standard fireplace, a tile fireplace surround, a wall-mounted tv and black floor.
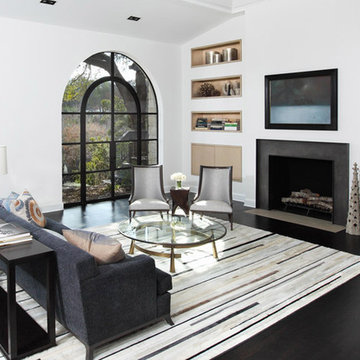
Photo of a large contemporary formal open concept living room in Austin with white walls, dark hardwood floors, a standard fireplace, a concrete fireplace surround, a built-in media wall and black floor.
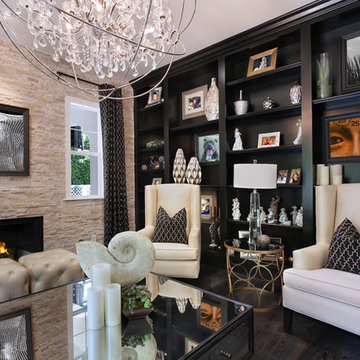
27 Diamonds is an interior design company in Orange County, CA. We take pride in delivering beautiful living spaces that reflect the tastes and lifestyles of our clients. Unlike most companies who charge hourly, most of our design packages are offered at a flat-rate, affordable price. Visit our website for more information: www.27diamonds.com
All furniture can be custom made to your specifications and shipped anywhere in the US (excluding Alaska and Hawaii). Contact us for more information.
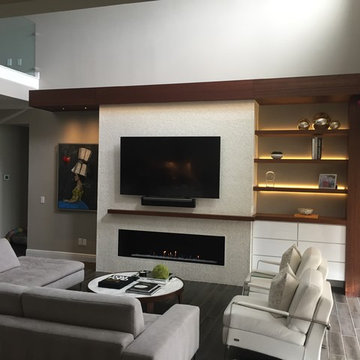
This project has been an amazing transformation. The photos simply do not do it justice. The 75 inch television and gas ribbon fireplace are placed on a background of oyster shell tile with a white grout and framed with a cantilevered top, floating shelves, and a floating mantle made from african Sapele. LED lighting sets off the tile, floating shelves and art niche, and can be dimmed to set the mood. A modern, high gloss floating media cabinet provides storage for components and has two drawers to hold all those small items.
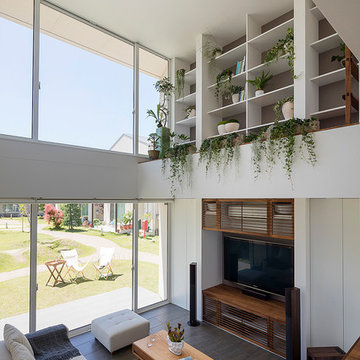
キッチンから数段下がるとリビング。重なり合うようにスペースが繋がっていきます。壁面の飾り棚には建築や造園関係の蔵書とともにさまざまなグリーンを並べました。室内のどの場所にいても芝生とグリーンが目に入ります。
Design ideas for a modern formal enclosed living room in Other with white walls, porcelain floors, no fireplace, a freestanding tv and black floor.
Design ideas for a modern formal enclosed living room in Other with white walls, porcelain floors, no fireplace, a freestanding tv and black floor.
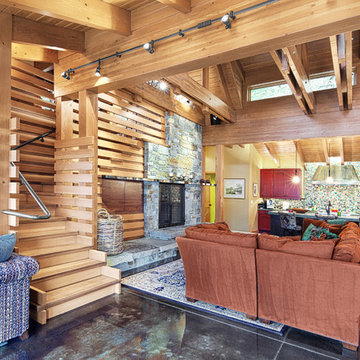
This home is a cutting edge design from floor to ceiling. The open trusses and gorgeous wood tones fill the home with light and warmth, especially since everything in the home is reflecting off the gorgeous black polished concrete floor.
As a material for use in the home, concrete is top notch. As the longest lasting flooring solution available concrete’s durability can’t be beaten. It’s cost effective, gorgeous, long lasting and let’s not forget the possibility of ambient heat! There is truly nothing like the feeling of a heated bathroom floor warm against your socks in the morning.
Good design is easy to come by, but great design requires a whole package, bigger picture mentality. The Cabin on Lake Wentachee is definitely the whole package from top to bottom. Polished concrete is the new cutting edge of architectural design, and Gelotte Hommas Drivdahl has proven just how stunning the results can be.
Photographs by Taylor Grant Photography
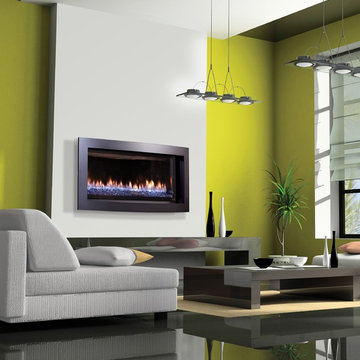
Design ideas for a large modern formal open concept living room in Boston with yellow walls, concrete floors, a ribbon fireplace, a plaster fireplace surround, no tv and black floor.
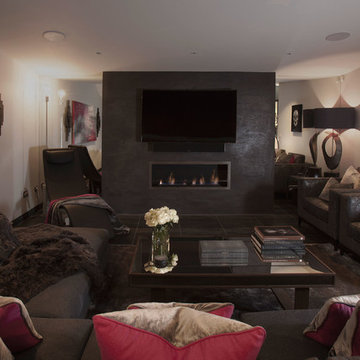
The brief for this room was for a neutral palette that would retain a sense of warmth and luxury. This was achieved with the use of various shades of grey, accented with fuchsia. The walls are painted an ethereal shade of pale grey, which is contrasted beautifully by the dark grey Venetian polished plaster finish on the chimney breast, which itself is highlighted with a subtle scattering of mica flecks. The floor to ceiling mirrored walls enhance the light from the full height wall of bifolding doors.
The large L shaped sofa is upholstered in dark grey wool, which is balanced by bespoke cushions and throw in fuchsia pink wool and lush grey velvet. The armchairs are upholstered in a dark grey velvet which has metallic detailing, echoing the effect of the mica against the dark grey chimney breast finish.
The bespoke lampshades pick up the pink accents which are a stunning foil to the distressed silver finish of the lamp bases.
The metallic ceramic floor tiles also lend a light reflective quality, enhancing the feeling of light and space.
The large abstract painting was commissioned with a brief to continue the grey and fuchsia scheme, and is flanked by a pair of heavily distressed steel wall lights.
The dramatic full length curtains are of luscious black velvet.
The various accessories and finishes create a wonderful balance of femininity and masculinity.
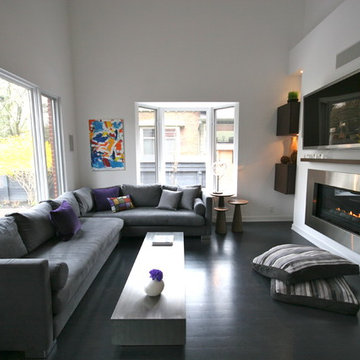
This project involved a complete overhaul of a very traditional three storey home in midtown Toronto. The owners asked for a radical transformation that would leave them, and visitors, in awe from the moment they stepped inside. Their mandate: modern, white, a bit of whimsy, and lots of storage.
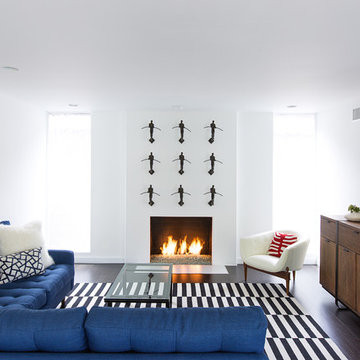
Design ideas for a mid-sized contemporary formal open concept living room in Los Angeles with white walls, dark hardwood floors, a standard fireplace, a wall-mounted tv, a plaster fireplace surround and black floor.
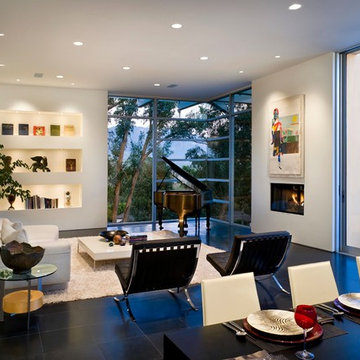
Photo of a large modern formal open concept living room in Santa Barbara with white walls, ceramic floors and black floor.
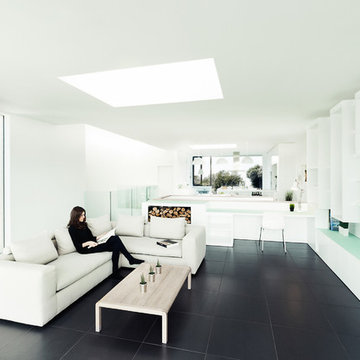
Photo: Martin Gardner
Architect: OB Architecture
Stylist: Emma Hooton
A contemporary, airy beautiful space set close to the sea in the New Forest
Inspiration for a contemporary open concept living room in Hampshire with white walls, a wood stove and black floor.
Inspiration for a contemporary open concept living room in Hampshire with white walls, a wood stove and black floor.
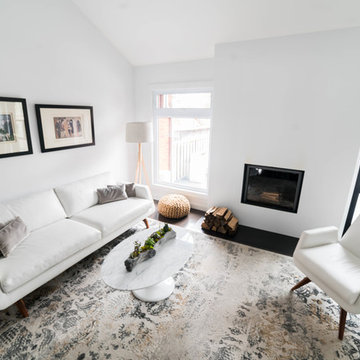
This is an example of a mid-sized modern formal open concept living room in Toronto with white walls, dark hardwood floors, a standard fireplace, a plaster fireplace surround, no tv and black floor.
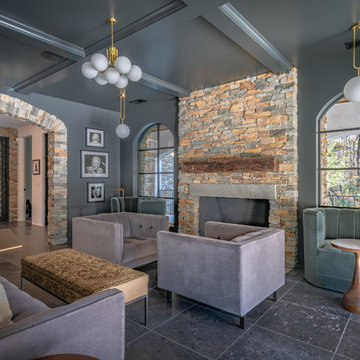
Inspiration for a transitional formal enclosed living room in Other with grey walls, a standard fireplace, a stone fireplace surround, no tv and black floor.
Living Design Ideas with Black Floor
1



