Living Design Ideas with Blue Walls
Sort by:Popular Today
1 - 20 of 1,755 photos
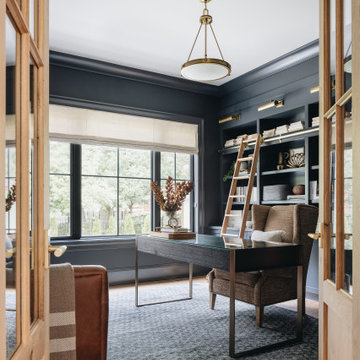
Large transitional open concept living room in Chicago with blue walls, light hardwood floors, no fireplace, no tv and brown floor.

Previously used as an office, this space had an awkwardly placed window to the left of the fireplace. By removing the window and building a bookcase to match the existing, the room feels balanced and symmetrical. Panel molding was added (by the homeowner!) and the walls were lacquered a deep navy. Bold modern green lounge chairs and a trio of crystal pendants make this cozy lounge next level. A console with upholstered ottomans keeps cocktails at the ready while adding two additional seats. Cornflower blue drapery frame the french doors and layer another shade of blue. Silk floral pillows have a handpainted quality to them and establish the palette. Hanging the birch tree pieces from chain add a layer of drama to the room.
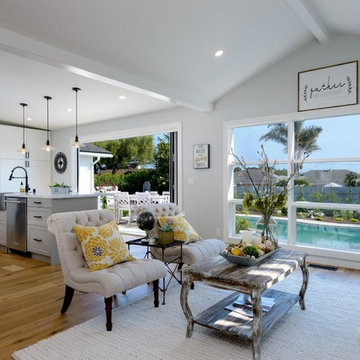
KatRoosHill Design, David Palermo Photography
Photo of a mid-sized beach style open concept living room in Santa Barbara with blue walls and light hardwood floors.
Photo of a mid-sized beach style open concept living room in Santa Barbara with blue walls and light hardwood floors.
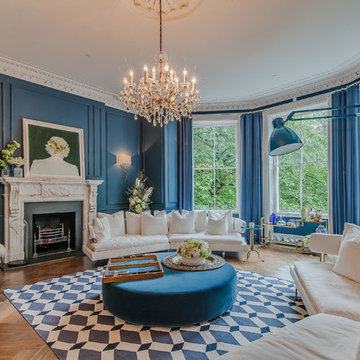
This is an example of an expansive traditional open concept living room in London with blue walls, a standard fireplace, a stone fireplace surround, no tv and medium hardwood floors.
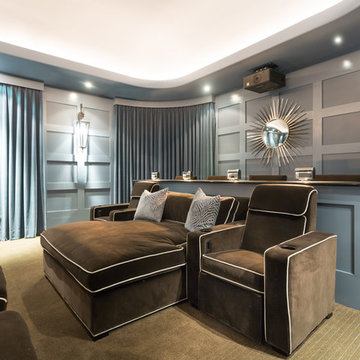
Designers fabricate a custom double chaise lounger -- super-sized for our super star -- so the couple can comfortably lounge together in their home theater. The chaise backs up to a custom bar that encourages dining as well as note-taking during athletic events.
A Bonisolli Photography
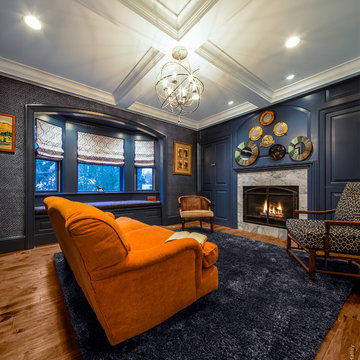
Photo: Patrick O'Malley
Photo of a mid-sized eclectic enclosed living room in Boston with blue walls, medium hardwood floors, a standard fireplace, a stone fireplace surround and no tv.
Photo of a mid-sized eclectic enclosed living room in Boston with blue walls, medium hardwood floors, a standard fireplace, a stone fireplace surround and no tv.
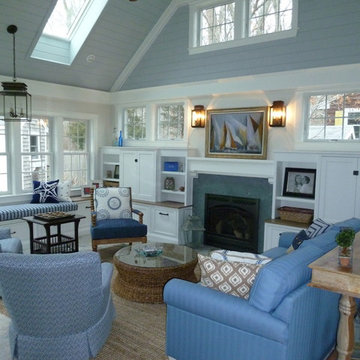
This sunroom addition brings in lots of light with the clerestory windows and skylights. The finishes and fabrics offer a hint of Summer at the Ocean, with their colors and patterns.
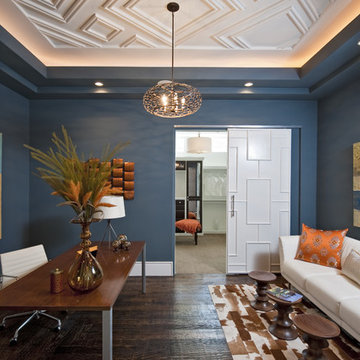
This Neo-prairie style home with its wide overhangs and well shaded bands of glass combines the openness of an island getaway with a “C – shaped” floor plan that gives the owners much needed privacy on a 78’ wide hillside lot. Photos by James Bruce and Merrick Ales.
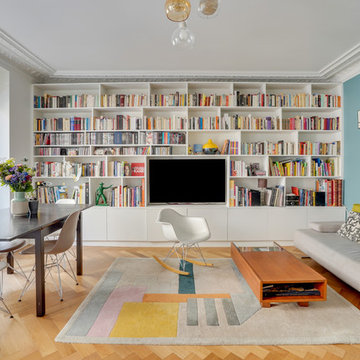
This is an example of a mid-sized contemporary enclosed family room in Paris with a library, blue walls, light hardwood floors, a built-in media wall, beige floor and no fireplace.

We juxtaposed bold colors and contemporary furnishings with the early twentieth-century interior architecture for this four-level Pacific Heights Edwardian. The home's showpiece is the living room, where the walls received a rich coat of blackened teal blue paint with a high gloss finish, while the high ceiling is painted off-white with violet undertones. Against this dramatic backdrop, we placed a streamlined sofa upholstered in an opulent navy velour and companioned it with a pair of modern lounge chairs covered in raspberry mohair. An artisanal wool and silk rug in indigo, wine, and smoke ties the space together.
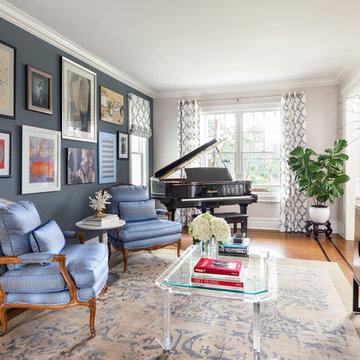
Regan Wood Photography
Photo of an expansive transitional formal enclosed living room in New York with blue walls, medium hardwood floors, no fireplace and no tv.
Photo of an expansive transitional formal enclosed living room in New York with blue walls, medium hardwood floors, no fireplace and no tv.
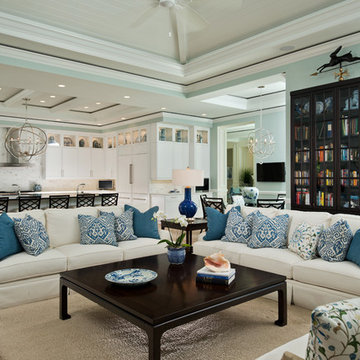
Diane Burgoyne Interiors
Randall Perry Photography
Inspiration for a large traditional formal open concept living room in Miami with blue walls and light hardwood floors.
Inspiration for a large traditional formal open concept living room in Miami with blue walls and light hardwood floors.
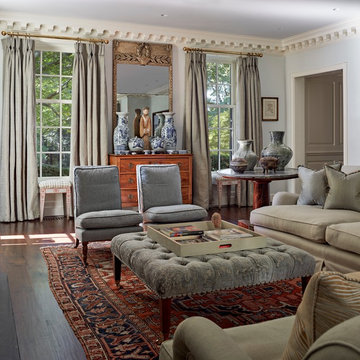
Robert Benson For Charles Hilton Architects
From grand estates, to exquisite country homes, to whole house renovations, the quality and attention to detail of a "Significant Homes" custom home is immediately apparent. Full time on-site supervision, a dedicated office staff and hand picked professional craftsmen are the team that take you from groundbreaking to occupancy. Every "Significant Homes" project represents 45 years of luxury homebuilding experience, and a commitment to quality widely recognized by architects, the press and, most of all....thoroughly satisfied homeowners. Our projects have been published in Architectural Digest 6 times along with many other publications and books. Though the lion share of our work has been in Fairfield and Westchester counties, we have built homes in Palm Beach, Aspen, Maine, Nantucket and Long Island.
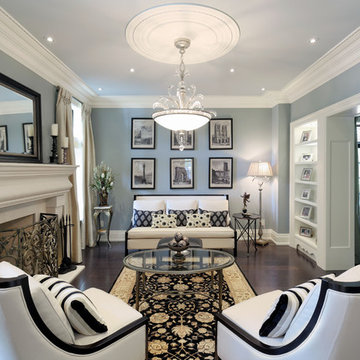
Formal living room connects to dining.
Design ideas for a mid-sized traditional formal open concept living room in Toronto with blue walls, dark hardwood floors, a standard fireplace, a stone fireplace surround, no tv and brown floor.
Design ideas for a mid-sized traditional formal open concept living room in Toronto with blue walls, dark hardwood floors, a standard fireplace, a stone fireplace surround, no tv and brown floor.
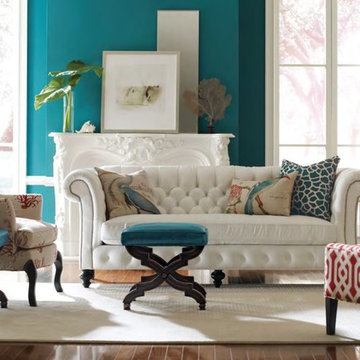
You have to have the perfect room to pull off a white leather Chesterfield sofa and this room can handle it. A stunning bold look that is accented with lots of color.
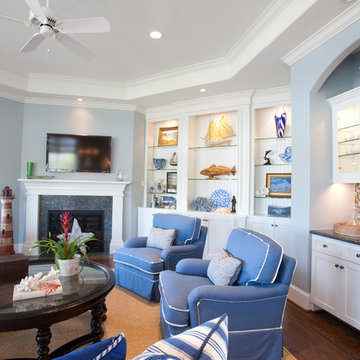
Photographed by: Julie Soefer Photography
Large traditional open concept living room in Houston with blue walls, dark hardwood floors, a wall-mounted tv, a home bar, a tile fireplace surround and a corner fireplace.
Large traditional open concept living room in Houston with blue walls, dark hardwood floors, a wall-mounted tv, a home bar, a tile fireplace surround and a corner fireplace.
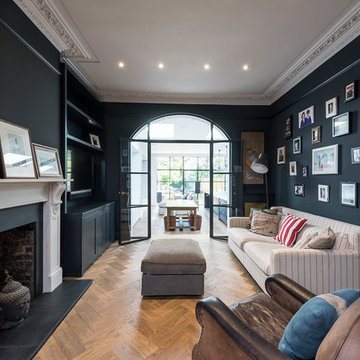
The nautical-themed family room, with its' marble fireplace and traditional flooring leads on to the open-plan kitchen and dining area through the luminous archway door.
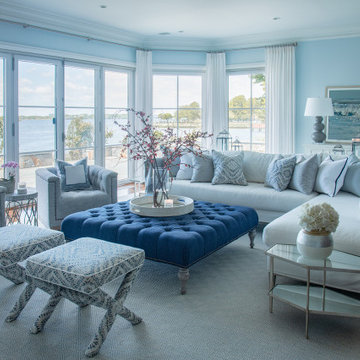
After shot of the family area
Transitional/Coastal designed family room space. With custom white linen slipcover sofa in the L-Shape. How gorgeous are these custom Thibaut pattern X-benches along with the navy linen oversize custom tufted ottoman. Lets not forget the
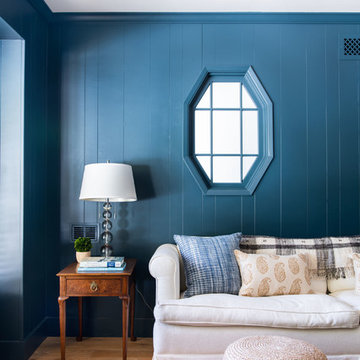
The classic styling of the original home was recaptured and modernized with tasteful classic design thanks to a new rich color palette and beautiful furnishings.
Interiors by Mara Raphael; Photos by Tessa Neustadt
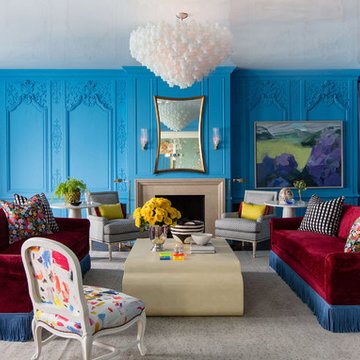
Josh Thornton
Photo of a large eclectic formal living room in Chicago with blue walls, dark hardwood floors, a standard fireplace, a stone fireplace surround and no tv.
Photo of a large eclectic formal living room in Chicago with blue walls, dark hardwood floors, a standard fireplace, a stone fireplace surround and no tv.
Living Design Ideas with Blue Walls
1