Living Design Ideas with Brown Walls
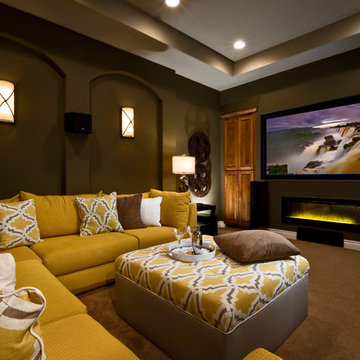
The electric fireplace in the media room is a great memory point for this intriguing space. The inviting sectional provides a comfortable and cozy seating arrangement for friends and family to watch movies. The dark walls create contrast against the over stuffed and comfortable yellow sofa which allows it to be focus with in the room.
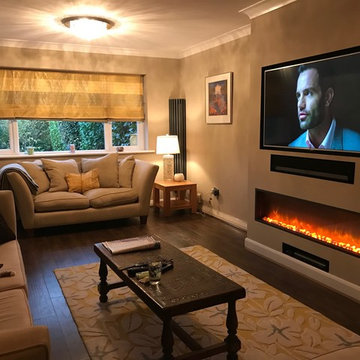
TV AND SOUND BAR OVER GAZCO RADIANCE ELECTRIC FIRE.
WE BUILT A FALSE BREAST OUT FROM THE EXISTING WALL BY 400 MM - STUD WORK & PLASTERED .
WIDTH OVERALL - 1650. HEIGHT 2580 TO CEILING.
WE BUILT A TV RECESS FOR A SONY BRAVIA 55" TV. THE START OF THE TV RECESS WAS 1000MM FROM THE TOP OF THE HEARTH
WE SUPPLIED A SONOS PLAY BAR AND BUILT A RECESS FOR THIS AT - 160MM HIGH X 950MM WIDE X 95MM DEEP.
RECESS FOR THE SOUND BAR 80 MM BELOW THE TV.
HATCH IN THE SIDE FOR ACCESS TO CABLING.
GAZCO ELECTRIC RADIANCE INSET FIRE 135R POSITIONED 300 MM OFF THE FLOOR.
BUILT A SHELF AT THE BASE OF THE BREAST FOR THE VIRGIN BOX AND APPLE TV.
CALL US OR EMAIL IF YOU ARE INTERESTED IN HAVING A SIMILAR SET-UP IN YOUR HOME.
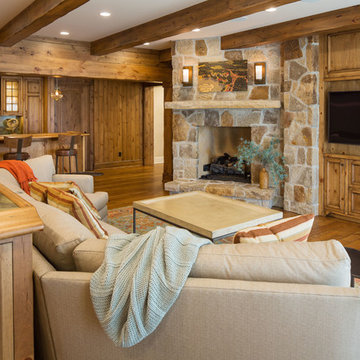
Photo of a country open concept family room in Minneapolis with a home bar, brown walls, medium hardwood floors, a corner fireplace, a stone fireplace surround, a built-in media wall and brown floor.
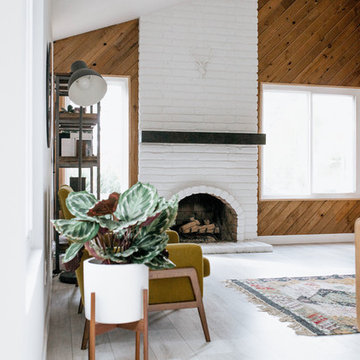
Sophie McPhail
Design ideas for a contemporary living room in San Diego with brown walls, painted wood floors, a standard fireplace, a brick fireplace surround and white floor.
Design ideas for a contemporary living room in San Diego with brown walls, painted wood floors, a standard fireplace, a brick fireplace surround and white floor.
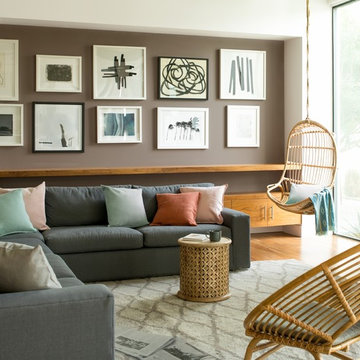
(ACCENT WALL): Driftwood 2107-40 Natura®, Eggshell (WALLS): Atrium White OC-145 Natura®, Flat
Design ideas for a contemporary family room in New York with brown walls, medium hardwood floors and brown floor.
Design ideas for a contemporary family room in New York with brown walls, medium hardwood floors and brown floor.
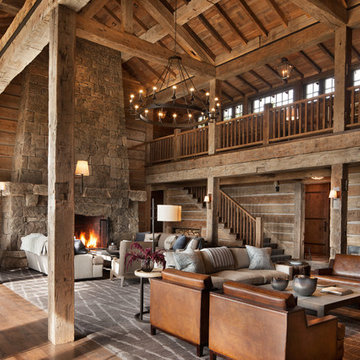
Expansive country open concept family room in Other with brown walls, medium hardwood floors, a standard fireplace, a stone fireplace surround and brown floor.
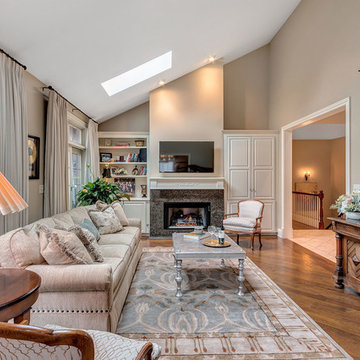
Ensure Productions
Design ideas for a traditional enclosed living room in Chicago with brown walls, dark hardwood floors, a standard fireplace, a wall-mounted tv and brown floor.
Design ideas for a traditional enclosed living room in Chicago with brown walls, dark hardwood floors, a standard fireplace, a wall-mounted tv and brown floor.
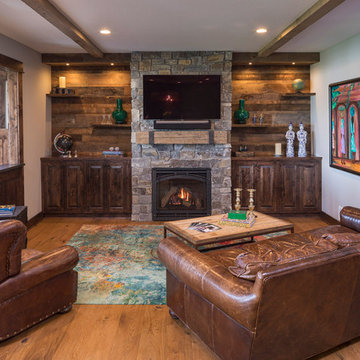
Family room
Photo of a country living room in Minneapolis with brown walls, medium hardwood floors, a standard fireplace, a stone fireplace surround, a wall-mounted tv and brown floor.
Photo of a country living room in Minneapolis with brown walls, medium hardwood floors, a standard fireplace, a stone fireplace surround, a wall-mounted tv and brown floor.
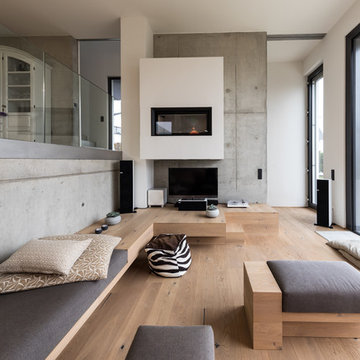
Expansive contemporary formal loft-style living room in Other with a hanging fireplace, a plaster fireplace surround, a freestanding tv, brown walls, light hardwood floors and brown floor.
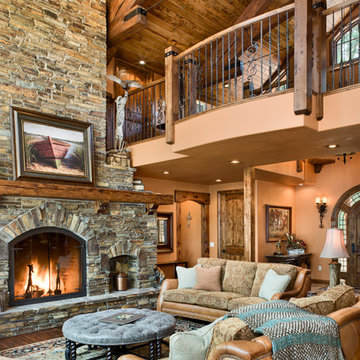
Roger Wade Photography
This is an example of a large country formal open concept living room in Seattle with dark hardwood floors, a standard fireplace, a stone fireplace surround, no tv, brown floor and brown walls.
This is an example of a large country formal open concept living room in Seattle with dark hardwood floors, a standard fireplace, a stone fireplace surround, no tv, brown floor and brown walls.
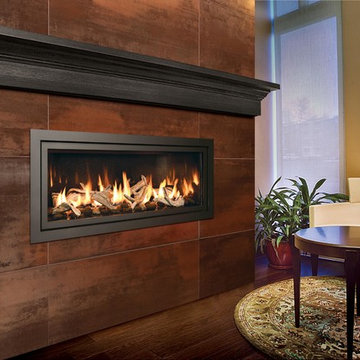
Inspiration for a mid-sized contemporary formal open concept living room in Other with brown walls, dark hardwood floors, a ribbon fireplace, a tile fireplace surround, no tv and brown floor.
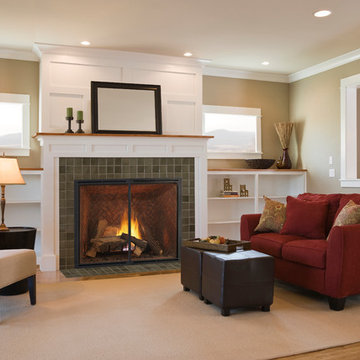
Photo of a mid-sized contemporary formal open concept living room in Boston with a standard fireplace, a tile fireplace surround, no tv, brown walls, light hardwood floors and beige floor.
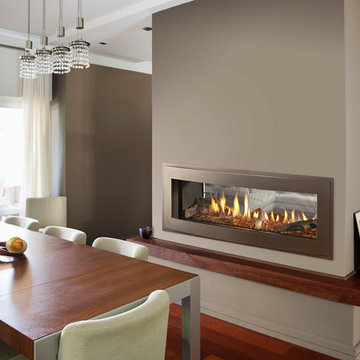
This is an example of a mid-sized modern living room in Houston with brown walls, medium hardwood floors, a two-sided fireplace, a metal fireplace surround and brown floor.
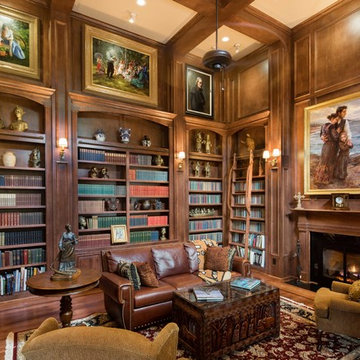
Jerry B. Smith
Traditional enclosed family room in Houston with a library, brown walls, dark hardwood floors, a standard fireplace, no tv and brown floor.
Traditional enclosed family room in Houston with a library, brown walls, dark hardwood floors, a standard fireplace, no tv and brown floor.
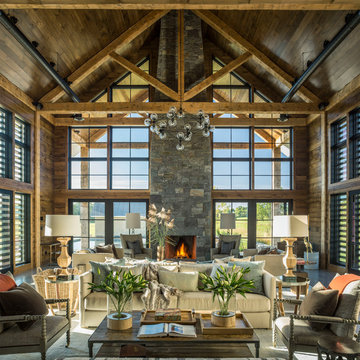
Design ideas for a country formal open concept living room in Burlington with brown walls, a standard fireplace and a stone fireplace surround.
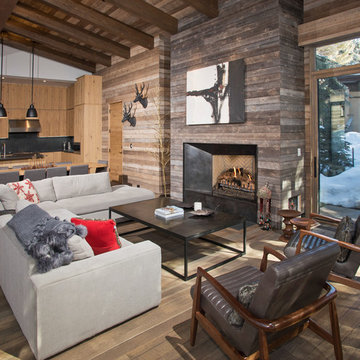
This beautiful duplex sits on the banks of the Gore River in the Vail Valley. The residences feature Vintage Woods siding, ceiling decking and beam-work. The contrasting colors of the interior woods make the spaces really pop! www.vintagewoodsinc.net 970-524-4041
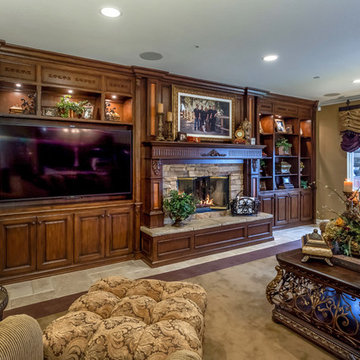
Artistically Tuscan
Francesca called me, nearly 13 years ago, as she had seen one of our ads in the Orange County Living Magazine. In that particular ad, she fell in love with the mural work our artists had done for another home we designed in Huntington Beach, California. Although this was a newly built home in Portofira Estates neighborhood, in the city of Orange, both she and her husband knew they would eventually add to the existing square footage, making the family room and kitchen much bigger.
We proceeded with designing the house as her time frame and budget proceeded until we completed the entire home.
Then, about 5 years ago, Francesca and her husband decided to move forward with getting their expansion project underway. They moved the walls out in the family room and the kitchen area, creating more space. They also added a game room to the upstairs portion of their home. The results are spectacular!
This family room has a large angular sofa with a shaped wood frame. Two oversized chairs and ottomans on either side of the sofa to create a circular conversation and almost theatre like setting. A warm, wonderful color palette of deep plums, caramels, rich reds, burgundy, calming greens and accents of black make the entire home come together perfectly.
The entertainment center wraps the fireplace and nook shelving as it takes up the entire wall opposite the sofa. The window treatments consist of working balloon shades in a deep plum silk with valances in a rich gold silk featuring wrought iron rods running vertically through the fabric. The treatment frames the stunning panoramic view of all of Orange County.
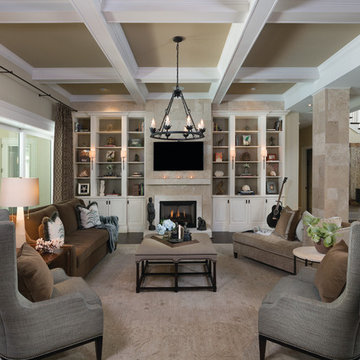
Design ideas for a large transitional formal open concept living room in Tampa with brown walls, dark hardwood floors, a standard fireplace, a stone fireplace surround and a wall-mounted tv.
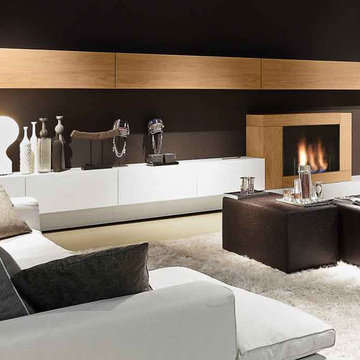
TV unit by Presotto, Italy. Shown with wall mounted cabinets in "aged" natural oak and matching bioethanol fire place. Sideboard coordinates with base unit in Matt Bianco Candido lacquer.
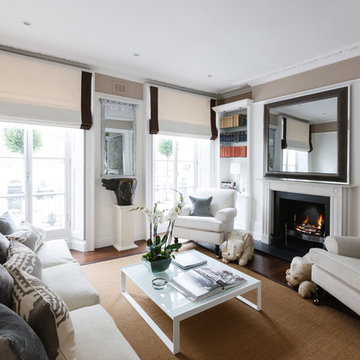
Interior design/styling by: Maurizio Pellizzoni
Pictures by: Jake Fitzjones
Inspiration for a traditional living room in London with brown walls and a standard fireplace.
Inspiration for a traditional living room in London with brown walls and a standard fireplace.
Living Design Ideas with Brown Walls
1



