Living Design Ideas with Ceramic Floors
Refine by:
Budget
Sort by:Popular Today
1 - 20 of 1,653 photos

Central to the success of this project is the seamless link between interior and exterior zones. The external zones free-flow off the interior to create a sophisticated yet secluded space to lounge, entertain and dine.
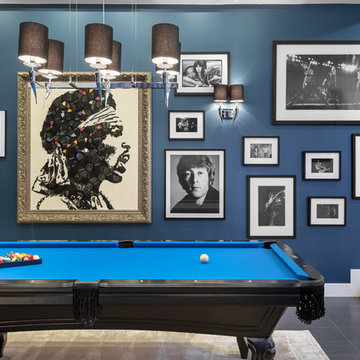
Photography: David Marquardt
Mid-sized contemporary open concept family room in Las Vegas with blue walls, ceramic floors, no fireplace and grey floor.
Mid-sized contemporary open concept family room in Las Vegas with blue walls, ceramic floors, no fireplace and grey floor.
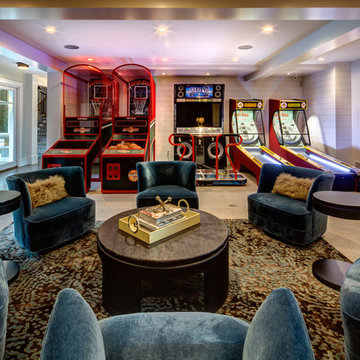
Inspiration for an expansive transitional open concept family room in Orange County with a game room, white walls, ceramic floors and beige floor.
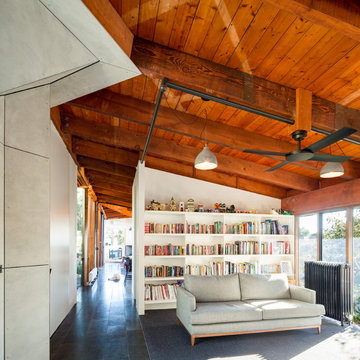
The second living room, designed specially for children. Note the extensive LEGO collection along the top shelf! Photo by Andrew Latreille.
Large contemporary open concept living room in Melbourne with a library, white walls, ceramic floors and no tv.
Large contemporary open concept living room in Melbourne with a library, white walls, ceramic floors and no tv.
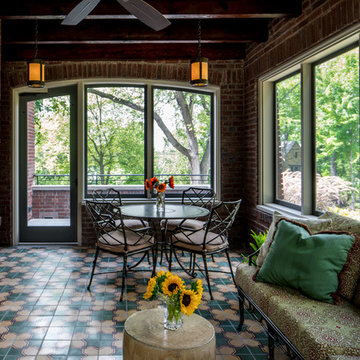
BRANDON STENGER
Photo of a large traditional sunroom in Minneapolis with ceramic floors, no fireplace and a standard ceiling.
Photo of a large traditional sunroom in Minneapolis with ceramic floors, no fireplace and a standard ceiling.
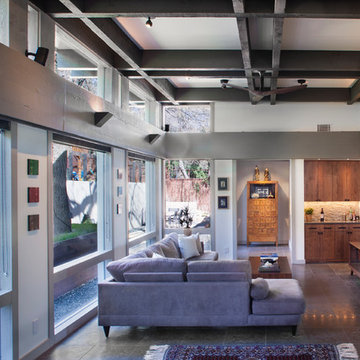
View of the living room after a modern renovation and 2nd story addition to the Balcones Modern Residence in Austin, TX.
Photo Credit: Coles Hairston

Photo of a large contemporary open concept living room in Other with beige walls, ceramic floors, a wall-mounted tv, beige floor and wood walls.

Design ideas for a large modern open concept living room in Montreal with white walls, ceramic floors, a two-sided fireplace, a wood fireplace surround, a wall-mounted tv, grey floor and wood walls.
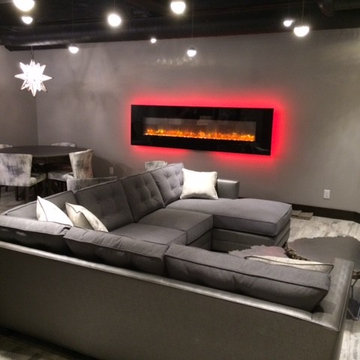
In this shot you can see the floating fireplace illuminated in red, the new pendant lighting, the white-washed column, open celling, and star chandelier over the game table.
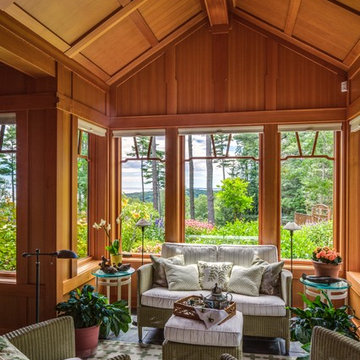
Shot of the sun room.
Brina Vanden Brink Photographer
Stained Glass by John Hamm: hammstudios.com
Photo of a mid-sized arts and crafts sunroom in Portland Maine with ceramic floors, no fireplace, a standard ceiling and white floor.
Photo of a mid-sized arts and crafts sunroom in Portland Maine with ceramic floors, no fireplace, a standard ceiling and white floor.

Located in a serene plot in Kittery Point, Maine, this gable-style conservatory was designed, engineered, and installed by Sunspace Design. Extending from the rear of the residence and positioned to capture picturesque views of the surrounding yard and forest, the completed glass space is testament to our commitment to meticulous craftsmanship.
Sunspace provided start to finish services for this project, serving as both the glass specialist and the general contractor. We began by providing detailed CAD drawings and manufacturing key components. The mahogany framing was milled and constructed in our wood shop. Meanwhile, we brought our experience in general construction to the fore to prepare the conservatory space to receive the custom glass roof components. The steel structural ridge beam, conventionally framed walls, and raised floor frame were all constructed on site. Insulated Andersen windows invite ample natural light into the space, and the addition of copper cladding ensures a timelessly elegant look.
Every aspect of the completed space is informed by our 40+ years of custom glass specialization. Our passion for architectural glass design extends beyond mere renovation; it encompasses the art of blending nature with refined architecture. Conservatories like these are harmonious extensions that bridge indoor living with the allure of the outdoors. We invite you to explore the transformative potential of glass by working with us to imagine how nature's beauty can be woven into the fabric of your home.
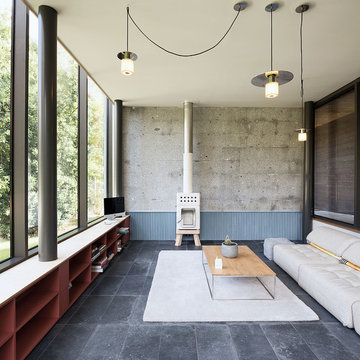
David Cousin Marsy
Inspiration for a mid-sized industrial open concept family room in Paris with grey walls, ceramic floors, a wood stove, a corner tv, grey floor and brick walls.
Inspiration for a mid-sized industrial open concept family room in Paris with grey walls, ceramic floors, a wood stove, a corner tv, grey floor and brick walls.
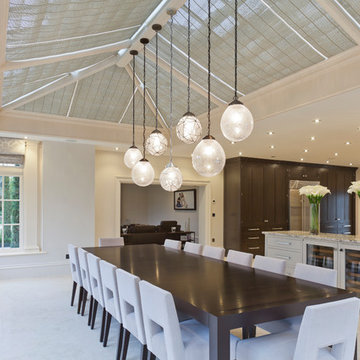
The nine-pane window design together with the three-pane clerestory panels above creates height with this impressive structure. Ventilation is provided through top hung opening windows and electrically operated roof vents.
This open plan space is perfect for family living and double doors open fully onto the garden terrace which can be used for entertaining.
Vale Paint Colour - Alabaster
Size- 8.1M X 5.7M
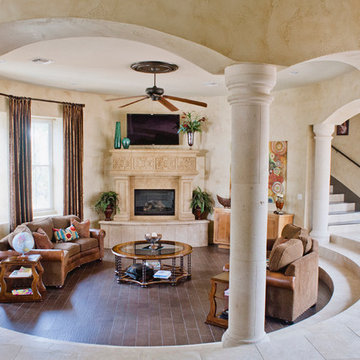
Drive up to practical luxury in this Hill Country Spanish Style home. The home is a classic hacienda architecture layout. It features 5 bedrooms, 2 outdoor living areas, and plenty of land to roam.
Classic materials used include:
Saltillo Tile - also known as terracotta tile, Spanish tile, Mexican tile, or Quarry tile
Cantera Stone - feature in Pinon, Tobacco Brown and Recinto colors
Copper sinks and copper sconce lighting
Travertine Flooring
Cantera Stone tile
Brick Pavers
Photos Provided by
April Mae Creative
aprilmaecreative.com
Tile provided by Rustico Tile and Stone - RusticoTile.com or call (512) 260-9111 / info@rusticotile.com
Construction by MelRay Corporation
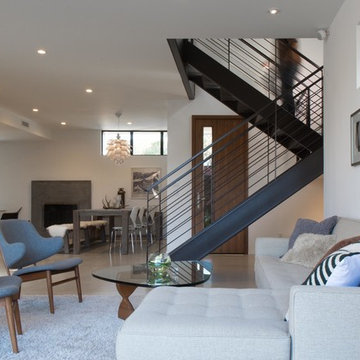
Photo by Bogdan Tomalvski
Design ideas for a large modern formal open concept living room in Los Angeles with white walls, ceramic floors, no fireplace and no tv.
Design ideas for a large modern formal open concept living room in Los Angeles with white walls, ceramic floors, no fireplace and no tv.
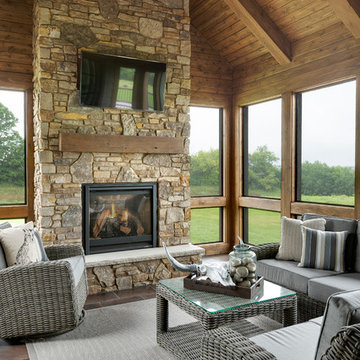
Architectural and Inerior Design: Highmark Builders, Inc. - Photo: Spacecrafting Photography
Design ideas for an expansive traditional sunroom in Minneapolis with ceramic floors, a standard fireplace, a stone fireplace surround and a standard ceiling.
Design ideas for an expansive traditional sunroom in Minneapolis with ceramic floors, a standard fireplace, a stone fireplace surround and a standard ceiling.

Photo of a large modern open concept living room in San Francisco with a music area, grey walls, ceramic floors, a ribbon fireplace and grey floor.

Great room with cathedral ceilings and truss details
This is an example of an expansive modern open concept family room in Other with a game room, grey walls, ceramic floors, no fireplace, a built-in media wall, grey floor and exposed beam.
This is an example of an expansive modern open concept family room in Other with a game room, grey walls, ceramic floors, no fireplace, a built-in media wall, grey floor and exposed beam.
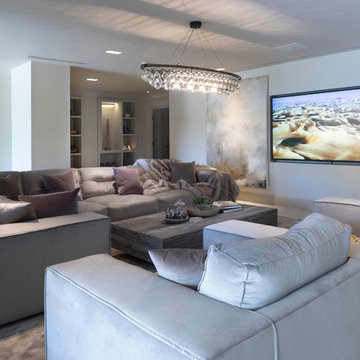
A fabulous lounge / living room space with Janey Butler Interiors style & design throughout. Contemporary Large commissioned artwork reveals at the touch of a Crestron button recessed 85" 4K TV with plastered in invisible speakers. With bespoke furniture and joinery and newly installed contemporary fireplace.
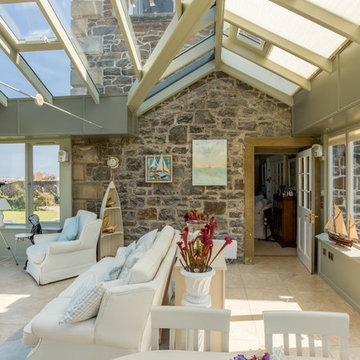
Stunning stilted orangery with glazed roof and patio doors opening out to views across the Firth of Forth.
This is an example of a mid-sized beach style sunroom in Other with ceramic floors, a glass ceiling and beige floor.
This is an example of a mid-sized beach style sunroom in Other with ceramic floors, a glass ceiling and beige floor.
Living Design Ideas with Ceramic Floors
1



