Living Design Ideas with Exposed Beam
Refine by:
Budget
Sort by:Popular Today
1 - 20 of 82 photos
Item 1 of 3
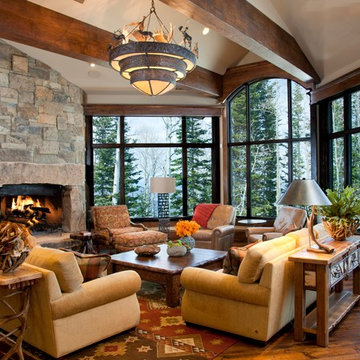
Stunning views and a warm fire make this great room the perfect place to gather with friends and family all year long.
Country open concept living room in Salt Lake City with dark hardwood floors, a corner fireplace, a stone fireplace surround, beige walls and exposed beam.
Country open concept living room in Salt Lake City with dark hardwood floors, a corner fireplace, a stone fireplace surround, beige walls and exposed beam.
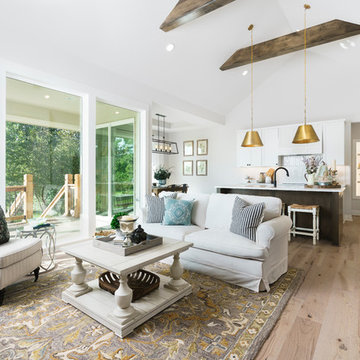
The dark wood beams, dark wood island and brass accent lighting is a gorgeous addition to this beautiful model home's design.
Photo Credit: Shane Organ Photography
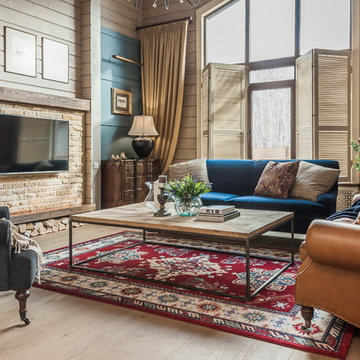
Гостиная кантри. Синий диван и столик, Ralph Lauren Home. Большие окна комнаты выходят в сад. Ковер, ТВ на стене, стена отделка камнем, ставни на окне, портьеры.
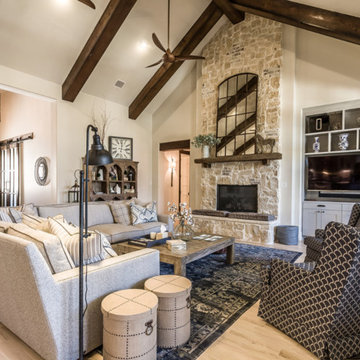
Design ideas for a large modern open concept family room in Dallas with white walls, light hardwood floors, a standard fireplace, a stone fireplace surround, a wall-mounted tv, brown floor and exposed beam.

Inspiration for a large industrial open concept living room in Paris with a hanging fireplace, white walls, light hardwood floors, no tv, beige floor, exposed beam and brick walls.
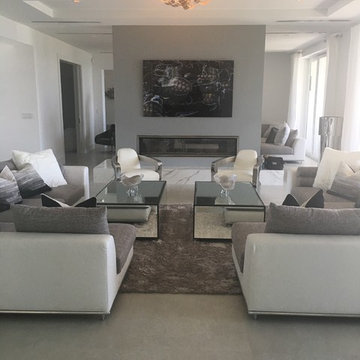
Photo of a large contemporary open concept family room in Miami with white walls, concrete floors, no tv, no fireplace, grey floor and exposed beam.
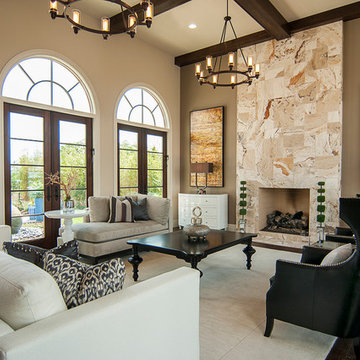
The stone feature fireplace creates a dramatic focal point in this space. The stained beams in the ceiling and stained casing around the windows creates a warmth and balance that we love!
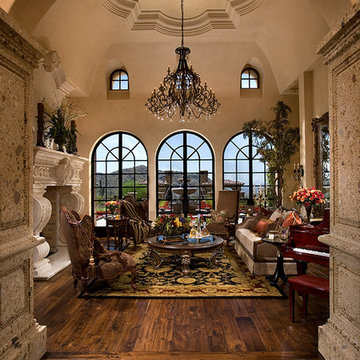
This Italian Villa formal living room features dark wood accents and furniture creating a moody feel to the space. With a built-in fireplace as the focal point, this room opens up into the outdoor patio. A grand piano sits in the corner.
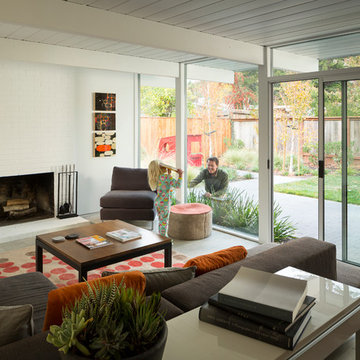
Eichler in Marinwood - In conjunction to the porous programmatic kitchen block as a connective element, the walls along the main corridor add to the sense of bringing outside in. The fin wall adjacent to the entry has been detailed to have the siding slip past the glass, while the living, kitchen and dining room are all connected by a walnut veneer feature wall running the length of the house. This wall also echoes the lush surroundings of lucas valley as well as the original mahogany plywood panels used within eichlers.
photo: scott hargis
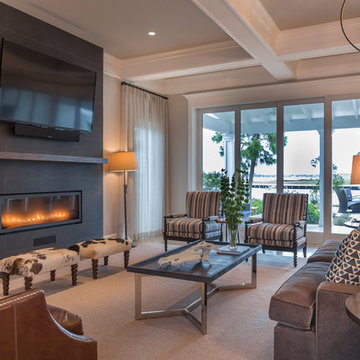
This 5 BR, 5.5 BA residence was conceived, built and decorated within six months. Designed for use by multiple parties during simultaneous vacations and/or golf retreats, it offers five master suites, all with king-size beds, plus double vanities in private baths. Fabrics used are highly durable, like indoor/outdoor fabrics and leather. Sliding glass doors in the primary gathering area stay open when the weather allows.
A Bonisolli Photography
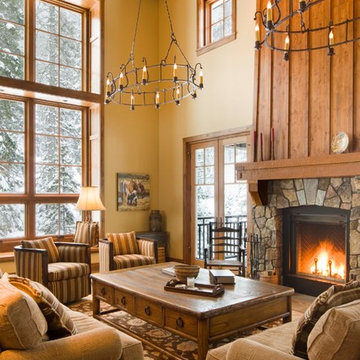
david marlowe
Design ideas for an expansive formal open concept living room in Albuquerque with beige walls, medium hardwood floors, a standard fireplace, a stone fireplace surround, no tv, multi-coloured floor and exposed beam.
Design ideas for an expansive formal open concept living room in Albuquerque with beige walls, medium hardwood floors, a standard fireplace, a stone fireplace surround, no tv, multi-coloured floor and exposed beam.
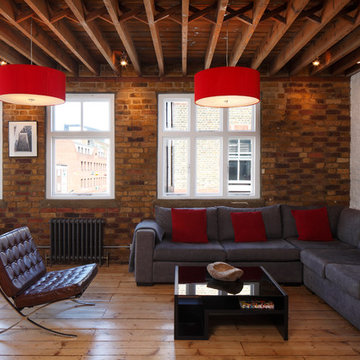
Whitecross Street is our renovation and rooftop extension of a former Victorian industrial building in East London, previously used by Rolling Stones Guitarist Ronnie Wood as his painting Studio.
Our renovation transformed it into a luxury, three bedroom / two and a half bathroom city apartment with an art gallery on the ground floor and an expansive roof terrace above.
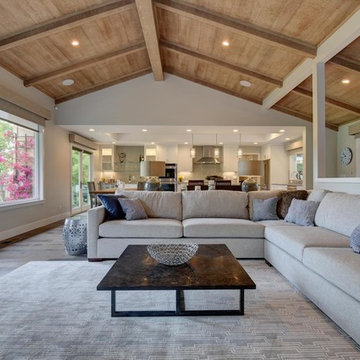
We reconfigured the existing floor plan to help create more efficient usable space. The kitchen and dining room are now one big room that is open to the great room, and the golf course view was made more prominent. Budget analysis and project development by: May Construction, Inc.
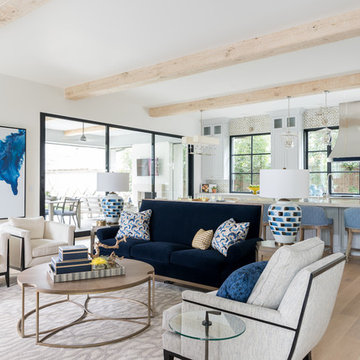
This is an example of a large transitional open concept family room in Dallas with white walls, light hardwood floors, a wall-mounted tv and exposed beam.
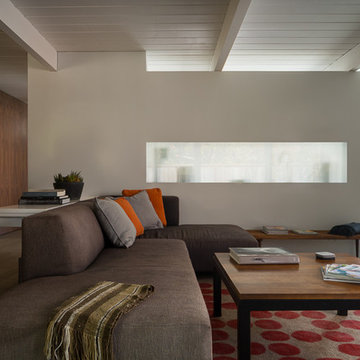
Eichler in Marinwood - The primary organizational element of the interior is the kitchen. Embedded within the simple post and beam structure, the kitchen was conceived as a programmatic block from which we would carve in order to contribute to both sense of function and organization.
photo: scott hargis
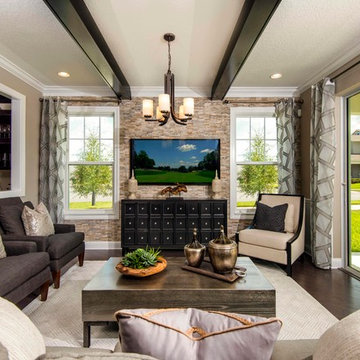
This lovely townhome features an updated 'rustic' appeal with incorporation of espresso beam detail, and dry stack-stone media wall
Photo of a transitional family room in Orlando with beige walls, medium hardwood floors, exposed beam, a wall-mounted tv, wallpaper and brown floor.
Photo of a transitional family room in Orlando with beige walls, medium hardwood floors, exposed beam, a wall-mounted tv, wallpaper and brown floor.
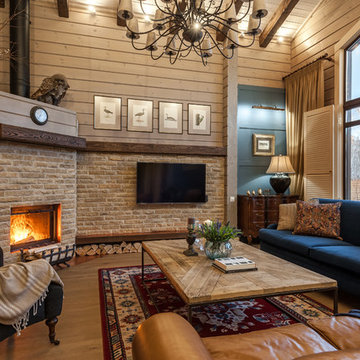
остиная кантри. Вечерний вид гостиной. Угловой камин дровяной, диван, кресло, журнальный столик, тв на стене.
Photo of a mid-sized country open concept living room in Other with beige walls, a corner fireplace, a wall-mounted tv, medium hardwood floors, a stone fireplace surround, brown floor, exposed beam and panelled walls.
Photo of a mid-sized country open concept living room in Other with beige walls, a corner fireplace, a wall-mounted tv, medium hardwood floors, a stone fireplace surround, brown floor, exposed beam and panelled walls.
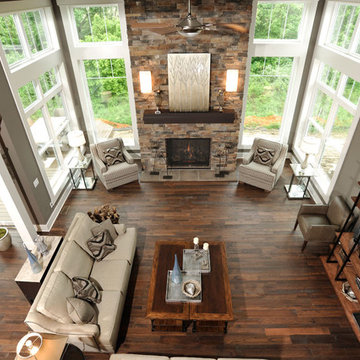
Photo of a traditional open concept living room in Columbus with grey walls, dark hardwood floors, a standard fireplace, no tv and exposed beam.
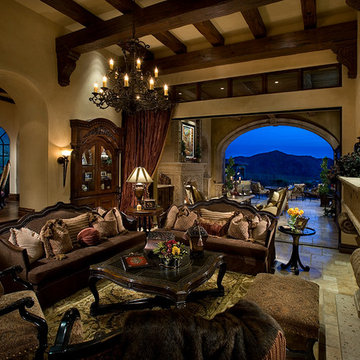
This Italian Villa living room features dark wood accents and furniture creating a moody feel to the space. With a built-in fireplace as the focal point, this room opens up into the outdoor patio.
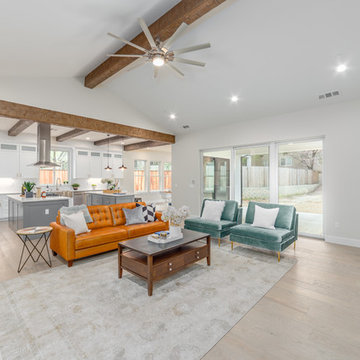
This is an example of a mid-sized country open concept living room in Sacramento with a standard fireplace, a wood fireplace surround, beige walls, light hardwood floors, beige floor and exposed beam.
Living Design Ideas with Exposed Beam
1



