Living Design Ideas with Grey Walls
Refine by:
Budget
Sort by:Popular Today
1 - 20 of 121,730 photos
Item 1 of 2
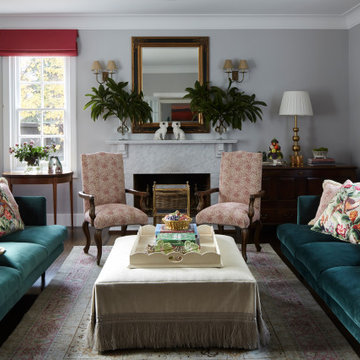
Traditional living room in Melbourne with grey walls, dark hardwood floors, a standard fireplace and brown floor.

Weather House is a bespoke home for a young, nature-loving family on a quintessentially compact Northcote block.
Our clients Claire and Brent cherished the character of their century-old worker's cottage but required more considered space and flexibility in their home. Claire and Brent are camping enthusiasts, and in response their house is a love letter to the outdoors: a rich, durable environment infused with the grounded ambience of being in nature.
From the street, the dark cladding of the sensitive rear extension echoes the existing cottage!s roofline, becoming a subtle shadow of the original house in both form and tone. As you move through the home, the double-height extension invites the climate and native landscaping inside at every turn. The light-bathed lounge, dining room and kitchen are anchored around, and seamlessly connected to, a versatile outdoor living area. A double-sided fireplace embedded into the house’s rear wall brings warmth and ambience to the lounge, and inspires a campfire atmosphere in the back yard.
Championing tactility and durability, the material palette features polished concrete floors, blackbutt timber joinery and concrete brick walls. Peach and sage tones are employed as accents throughout the lower level, and amplified upstairs where sage forms the tonal base for the moody main bedroom. An adjacent private deck creates an additional tether to the outdoors, and houses planters and trellises that will decorate the home’s exterior with greenery.
From the tactile and textured finishes of the interior to the surrounding Australian native garden that you just want to touch, the house encapsulates the feeling of being part of the outdoors; like Claire and Brent are camping at home. It is a tribute to Mother Nature, Weather House’s muse.

Living room with fireplace. Conspicuously absent is the large screen TV...... Bounded by three wall of glass this room is intended to be a place to sit and engage with others, the park and lake across the road and outdoors areas to the rear. With rain falling and the fireplace roaring it is a special place to be.
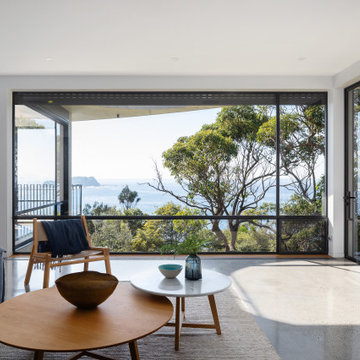
This complex build is underpinned by the use of detailed off-form concrete forms, exotic internal and external finishes, copper cladding and roofing, painted steel windows, bespoke joinery, traditional venetian render and highly detailed steel elements.
The detailing and craftsmanship is second-to-none, with the home displaying sympathy for its surroundings; evolving from its inception to creation.
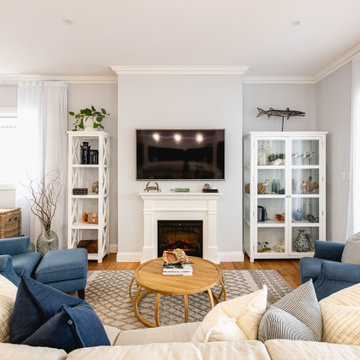
Transitional living room in Brisbane with grey walls, medium hardwood floors, a standard fireplace, a wall-mounted tv and brown floor.

Photo of a modern living room in Other with grey walls, porcelain floors, a freestanding tv and timber.
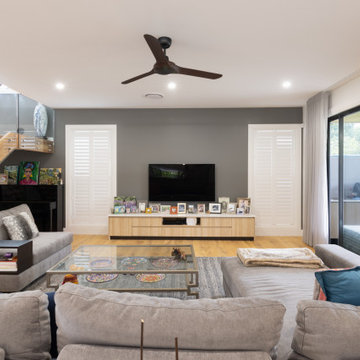
This is an example of a contemporary living room in Brisbane with grey walls, medium hardwood floors, a wall-mounted tv and brown floor.

This casual living room of KIllara House by Nathan Gornall Design offers a more relaxed alternative to the formal areas of the home. This open plan room enjoys painstakingly restored details with a blend of contemporary as well as classical inspired furniture and art pieces. A large custom joinery piece in timber and brass houses all the home owners' tech when not in use.

The Axis H1600XXL is Australia's largest inbuilt wood fireplace. Thanks to the team at Swell Building Group, this stunning unit was included in the design of Lo Laire, located in Merricks, Victoria! A stunning unit, bound to make a designer statement and keep you warm through those chilly Peninsula winters!

Photo of a contemporary living room in Sydney with grey walls, medium hardwood floors, a wall-mounted tv, brown floor and vaulted.
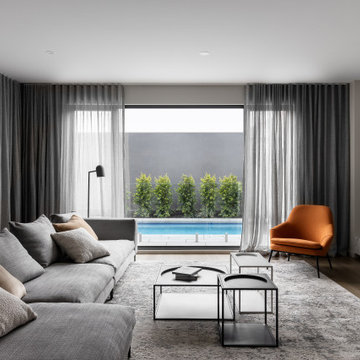
This is an example of a contemporary living room in Melbourne with grey walls and dark hardwood floors.
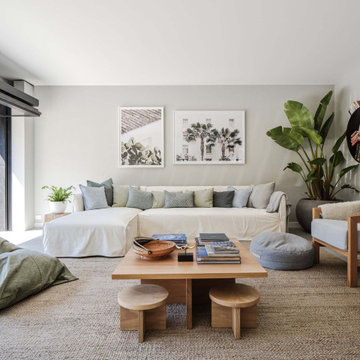
This is an example of a contemporary living room in Other with grey walls and grey floor.

Concrete block walls provide thermal mass for heating and defence agains hot summer. The subdued colours create a quiet and cosy space focussed around the fire. Timber joinery adds warmth and texture , framing the collections of books and collected objects.
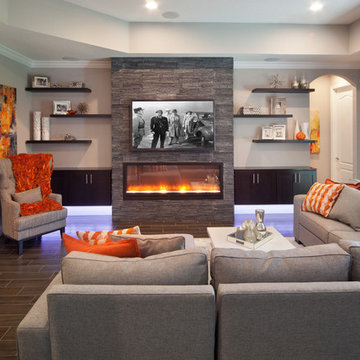
This stunning living room was our clients new favorite part of their house. The orange accents pop when set to the various shades of gray. This room features a gray sectional couch, stacked ledger stone fireplace, floating shelving, floating cabinets with recessed lighting, mounted TV, and orange artwork to tie it all together. Warm and cozy. Time to curl up on the couch with your favorite movie and glass of wine!

Photography by Michael. J Lee Photography
Mid-sized contemporary formal open concept living room in Boston with grey walls, carpet, a standard fireplace, a stone fireplace surround, grey floor and wallpaper.
Mid-sized contemporary formal open concept living room in Boston with grey walls, carpet, a standard fireplace, a stone fireplace surround, grey floor and wallpaper.
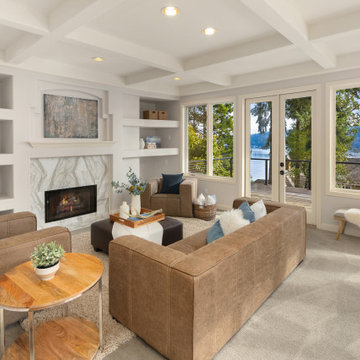
Sparkling Views. Spacious Living. Soaring Windows. Welcome to this light-filled, special Mercer Island home.
Large transitional open concept family room in Seattle with carpet, a standard fireplace, a stone fireplace surround, grey floor, grey walls and exposed beam.
Large transitional open concept family room in Seattle with carpet, a standard fireplace, a stone fireplace surround, grey floor, grey walls and exposed beam.
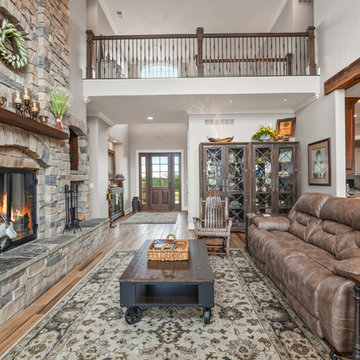
Large transitional formal open concept living room in Kansas City with grey walls, ceramic floors, a standard fireplace, a stone fireplace surround, a concealed tv and brown floor.
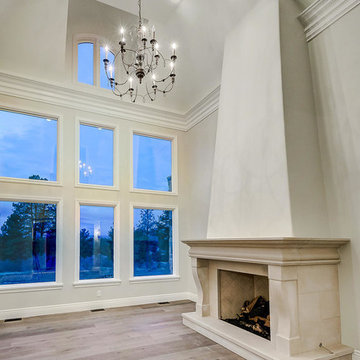
This is an example of a mid-sized enclosed family room in Denver with grey walls, light hardwood floors, a standard fireplace, a stone fireplace surround, no tv and brown floor.
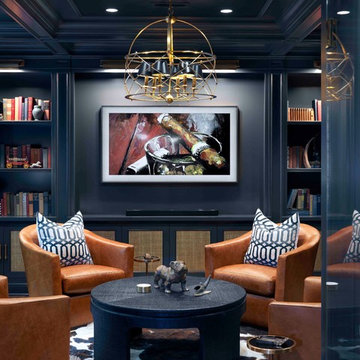
Cynthia Lynn
Photo of a large transitional living room in Chicago with no fireplace, grey walls, dark hardwood floors and brown floor.
Photo of a large transitional living room in Chicago with no fireplace, grey walls, dark hardwood floors and brown floor.
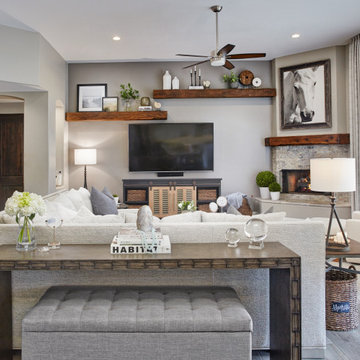
Family Room with reclaimed wood beams for shelving and fireplace mantel. Performance fabrics used on all the furniture allow for a very durable and kid friendly environment.
Living Design Ideas with Grey Walls
1



