Living Design Ideas with Multi-Coloured Floor
Refine by:
Budget
Sort by:Popular Today
1 - 20 of 580 photos
Item 1 of 3
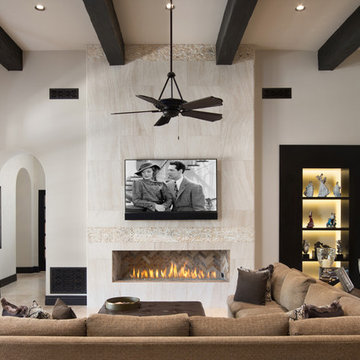
Neutral electric and limestone linear fireplace in the mansions living room.
Inspiration for an expansive transitional open concept living room in Phoenix with beige walls, travertine floors, a ribbon fireplace, a tile fireplace surround, a wall-mounted tv and multi-coloured floor.
Inspiration for an expansive transitional open concept living room in Phoenix with beige walls, travertine floors, a ribbon fireplace, a tile fireplace surround, a wall-mounted tv and multi-coloured floor.
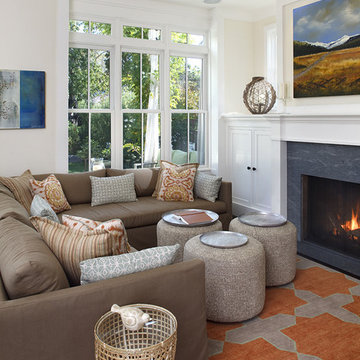
Inspiration for a traditional living room in San Francisco with beige walls, a standard fireplace and multi-coloured floor.
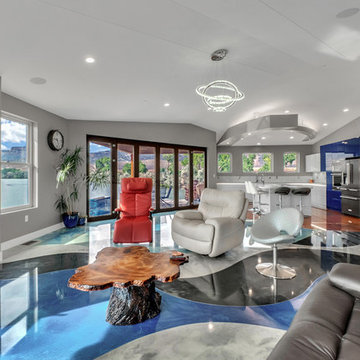
3House Media
This is an example of a mid-sized contemporary open concept living room in Denver with grey walls, concrete floors, a metal fireplace surround, a wall-mounted tv and multi-coloured floor.
This is an example of a mid-sized contemporary open concept living room in Denver with grey walls, concrete floors, a metal fireplace surround, a wall-mounted tv and multi-coloured floor.
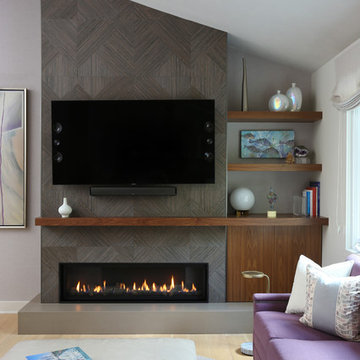
This stunning modern-inspired fireplace is truly a focal point. Clad in Porcelenosa geometric tile, teh custom walnut millwork and concrete hearth add rich depth to the space. The angles in the ceiling and tile are also subtly repeated in the ottoman vinyl by Kravet. And who doesn't love a purple sofa? Photo by David Sparks.
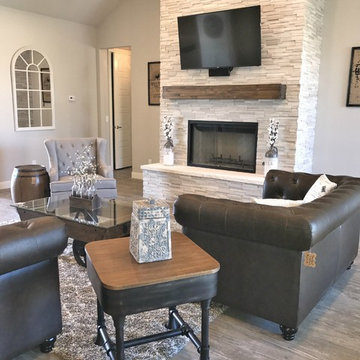
2017 Parade Home by Scott Branson of Branson Homes. Designed by Casey Branson. Photo credit to Gary Hill.
Photo of a large country open concept living room in Dallas with grey walls, porcelain floors, a standard fireplace, a stone fireplace surround, a wall-mounted tv and multi-coloured floor.
Photo of a large country open concept living room in Dallas with grey walls, porcelain floors, a standard fireplace, a stone fireplace surround, a wall-mounted tv and multi-coloured floor.
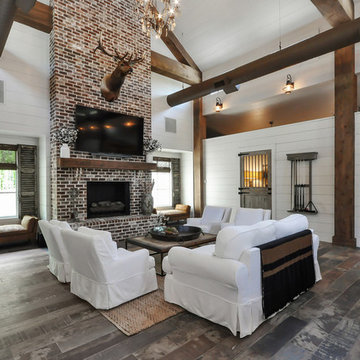
This is an example of a country living room in Atlanta with white walls, a wall-mounted tv, a standard fireplace, a brick fireplace surround and multi-coloured floor.
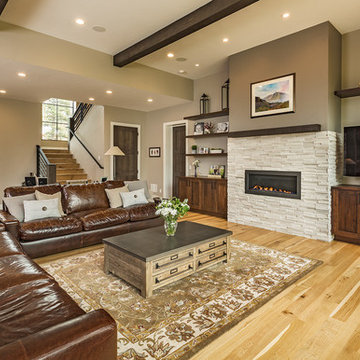
Designed by Hunter and Miranda Mantell-Hecathorn and built by the skilled MHB team, this stunning family home is a must see on the tour! Indicative of their high quality, this home has many features you won’t see in other homes on the tour. A few include: oversized Kolbe Triple-Pane windows; 12” thick, double-stud walls; a 6.5kW solar PV system; and is heated and cooled by only two small, highly efficient central units. The open floor plan was designed with entertaining and large family gatherings in mind. Whether seated in the living room with 12’ ceilings and massive windows with views of the Ponderosas or seated at the island in the kitchen you won’t be far from the action. The large covered back porch and beautiful back yard allows the kids to play while the adults relax by the fire pit. This home also utilizes a Control4 automation system, which allows the owners total control of lighting, audio, and comfort systems from anywhere. With a HERS score of 11, this home is 89% more efficient than the typical new home. Mantell-Hecathorn Builders has been building high quality homes since 1975 and is proud to be 100% committed to building their homes to the rigorous standards of Department of Energy Zero Energy Ready and Energy Star Programs, and have won national DOE awards for their innovative homes. Mantell-Hecathorn Builders also prides itself in being a true hands-on family-run company. They are personally on site daily to assure the MHB high standards are being met. Honesty, efficiency, transparency are a few qualities they strive for in every aspect of the business.
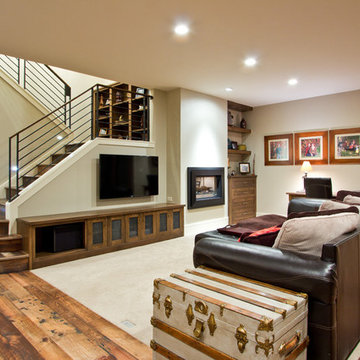
Vantage Point Imagery
Design ideas for an arts and crafts family room in Other with grey walls, medium hardwood floors and multi-coloured floor.
Design ideas for an arts and crafts family room in Other with grey walls, medium hardwood floors and multi-coloured floor.
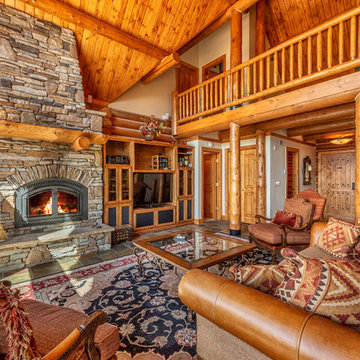
Photo of a large country open concept living room in Denver with beige walls, slate floors, a standard fireplace, a stone fireplace surround, a freestanding tv and multi-coloured floor.
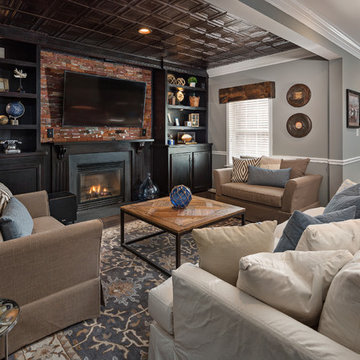
Traditional living room in DC Metro with grey walls, carpet, a standard fireplace and multi-coloured floor.
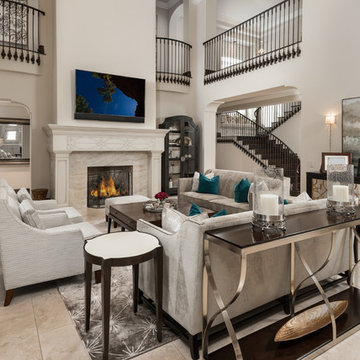
We love this formal living room's arched entryways, fireplace mantel, and custom wrought iron stair railing.
Inspiration for an expansive mediterranean open concept family room in Phoenix with white walls, marble floors, a standard fireplace, a stone fireplace surround, no tv, multi-coloured floor, coffered and panelled walls.
Inspiration for an expansive mediterranean open concept family room in Phoenix with white walls, marble floors, a standard fireplace, a stone fireplace surround, no tv, multi-coloured floor, coffered and panelled walls.
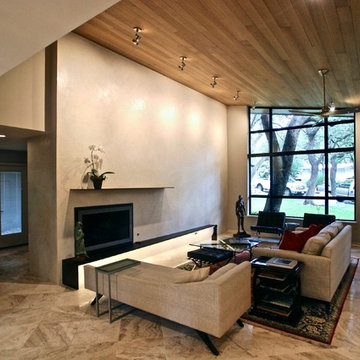
This 60's Style Ranch home was recently remodeled to withhold the Barley Pfeiffer standard. This home features large 8' vaulted ceilings, accented with stunning premium white oak wood. The large steel-frame windows and front door allow for the infiltration of natural light; specifically designed to let light in without heating the house. The fireplace is original to the home, but has been resurfaced with hand troweled plaster. Special design features include the rising master bath mirror to allow for additional storage.
Photo By: Alan Barley
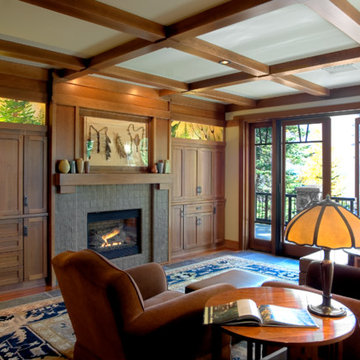
This is an example of a mid-sized arts and crafts formal enclosed living room in Sacramento with beige walls, slate floors, a standard fireplace, a tile fireplace surround and multi-coloured floor.
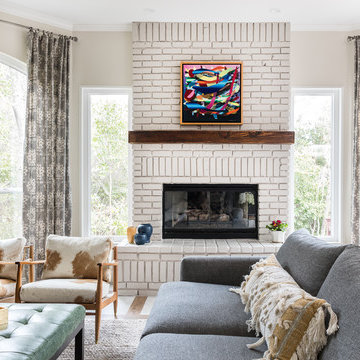
This family room virtually sits outdoors and is surrounded with light. we kept materials light as well. Custom mid century hide on hair covered armcharis surround a green tufted leather ottoman that centers the room.
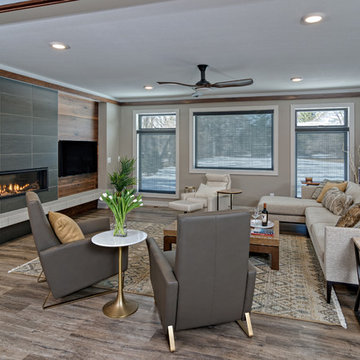
The most modern part of the home, with an effort to keep it warm and inviting. Tile fireplace surround with 48" linear fireplace and auxiliary blower to basement, floating tile hearth black windows, walnut wall paneling, leather and upholstered furniture, granite coffee table, and walnut ceiling trim with LED backlighting.
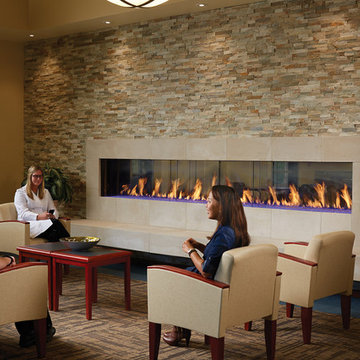
144" x 20" See-Thru, DaVinci Custom Fireplace
Design ideas for an expansive contemporary open concept living room in Seattle with beige walls, carpet, a ribbon fireplace, a stone fireplace surround and multi-coloured floor.
Design ideas for an expansive contemporary open concept living room in Seattle with beige walls, carpet, a ribbon fireplace, a stone fireplace surround and multi-coloured floor.
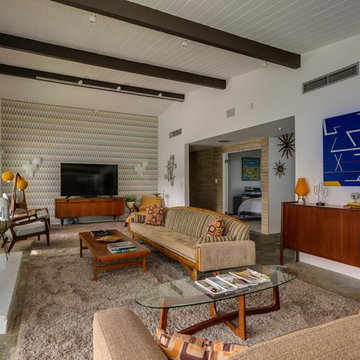
Living Area, Lance Gerber Studios
Photo of a large midcentury formal open concept living room in Other with white walls, slate floors, a standard fireplace, a stone fireplace surround, a freestanding tv and multi-coloured floor.
Photo of a large midcentury formal open concept living room in Other with white walls, slate floors, a standard fireplace, a stone fireplace surround, a freestanding tv and multi-coloured floor.
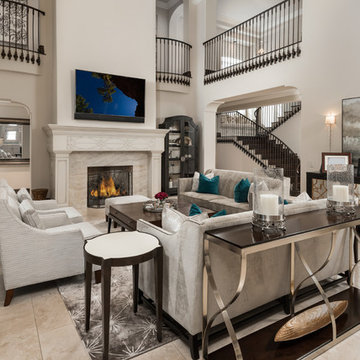
Elegant family room with a balcony above and custom furniture surrounding the marble fireplace.
Expansive traditional formal open concept living room in Phoenix with beige walls, porcelain floors, a standard fireplace, a stone fireplace surround, a wall-mounted tv and multi-coloured floor.
Expansive traditional formal open concept living room in Phoenix with beige walls, porcelain floors, a standard fireplace, a stone fireplace surround, a wall-mounted tv and multi-coloured floor.
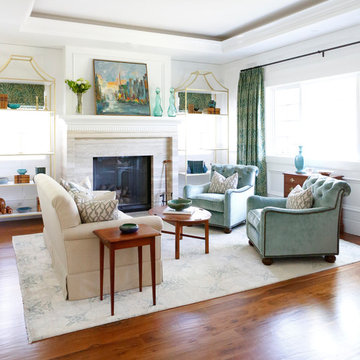
This is an example of a mid-sized transitional formal enclosed living room in Los Angeles with white walls, a standard fireplace, carpet, a plaster fireplace surround, a built-in media wall and multi-coloured floor.
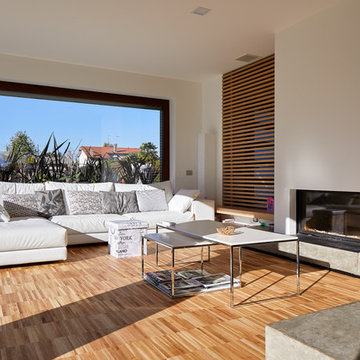
Photo Crivellari
This is an example of a mid-sized contemporary living room in Other with white walls, light hardwood floors and multi-coloured floor.
This is an example of a mid-sized contemporary living room in Other with white walls, light hardwood floors and multi-coloured floor.
Living Design Ideas with Multi-Coloured Floor
1



