Living Design Ideas with Porcelain Floors

Built on the beautiful Nepean River in Penrith overlooking the Blue Mountains. Capturing the water and mountain views were imperative as well as achieving a design that catered for the hot summers and cold winters in Western Sydney. Before we could embark on design, pre-lodgement meetings were held with the head of planning to discuss all the environmental constraints surrounding the property. The biggest issue was potential flooding. Engineering flood reports were prepared prior to designing so we could design the correct floor levels to avoid the property from future flood waters.
The design was created to capture as much of the winter sun as possible and blocking majority of the summer sun. This is an entertainer's home, with large easy flowing living spaces to provide the occupants with a certain casualness about the space but when you look in detail you will see the sophistication and quality finishes the owner was wanting to achieve.

Design ideas for a contemporary living room in Melbourne with brown walls, porcelain floors, a standard fireplace, a wood fireplace surround, a built-in media wall and grey floor.

Photo of a modern living room in Other with grey walls, porcelain floors, a freestanding tv and timber.

Inspiration for a large contemporary open concept living room in Perth with white walls, porcelain floors and a wall-mounted tv.

Tones of olive green and brass accents add warmth to this timeless space.
Photo of a mid-sized transitional open concept living room in Perth with porcelain floors, a standard fireplace, a plaster fireplace surround, no tv, beige floor, decorative wall panelling and white walls.
Photo of a mid-sized transitional open concept living room in Perth with porcelain floors, a standard fireplace, a plaster fireplace surround, no tv, beige floor, decorative wall panelling and white walls.

Through the use of form and texture, we gave these spaces added dimension and soul. What was a flat blank wall is now the focus for the Family Room and includes a fireplace, TV and storage.
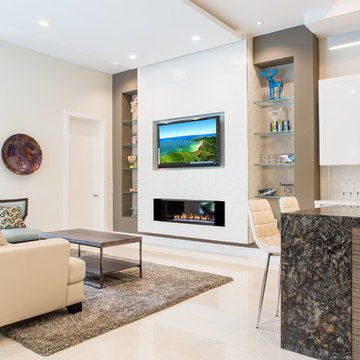
This contemporary beauty features a 3D porcelain tile wall with the TV and propane fireplace built in. The glass shelves are clear, starfire glass so they appear blue instead of green.
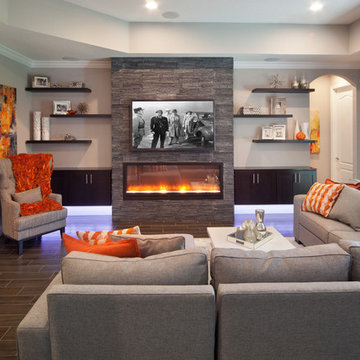
This stunning living room was our clients new favorite part of their house. The orange accents pop when set to the various shades of gray. This room features a gray sectional couch, stacked ledger stone fireplace, floating shelving, floating cabinets with recessed lighting, mounted TV, and orange artwork to tie it all together. Warm and cozy. Time to curl up on the couch with your favorite movie and glass of wine!
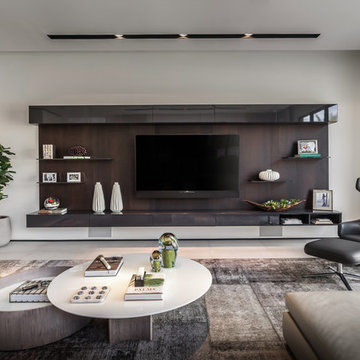
Emilio Collavino
Inspiration for a large contemporary open concept family room in Miami with white walls, porcelain floors, a built-in media wall and grey floor.
Inspiration for a large contemporary open concept family room in Miami with white walls, porcelain floors, a built-in media wall and grey floor.
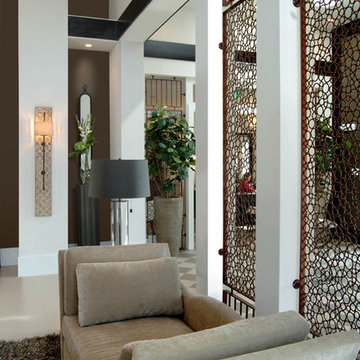
Inspiration for a mid-sized contemporary formal open concept living room in Miami with white walls, porcelain floors, no fireplace and no tv.

Custom cabinetry design, finishes, furniture, lighting and styling all by Amy Fox Interiors.
This is an example of a large beach style living room in Miami with porcelain floors and beige floor.
This is an example of a large beach style living room in Miami with porcelain floors and beige floor.
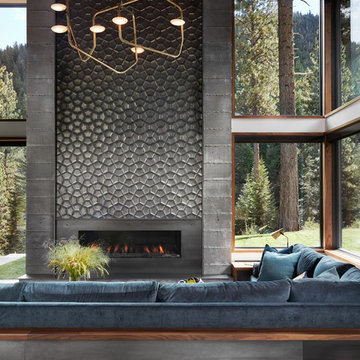
Photo: Lisa Petrole
Photo of an expansive modern formal open concept living room in San Francisco with white walls, porcelain floors, a ribbon fireplace, a tile fireplace surround, no tv and grey floor.
Photo of an expansive modern formal open concept living room in San Francisco with white walls, porcelain floors, a ribbon fireplace, a tile fireplace surround, no tv and grey floor.
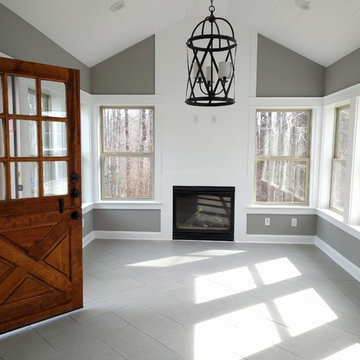
Christy Bredahl
Design ideas for a mid-sized transitional sunroom in DC Metro with porcelain floors, a standard fireplace, a wood fireplace surround and a standard ceiling.
Design ideas for a mid-sized transitional sunroom in DC Metro with porcelain floors, a standard fireplace, a wood fireplace surround and a standard ceiling.
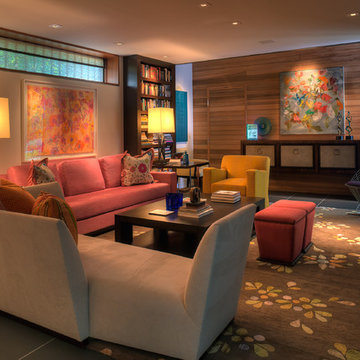
Kevin Weber
Photo of a contemporary living room in Baltimore with a library, porcelain floors and no tv.
Photo of a contemporary living room in Baltimore with a library, porcelain floors and no tv.
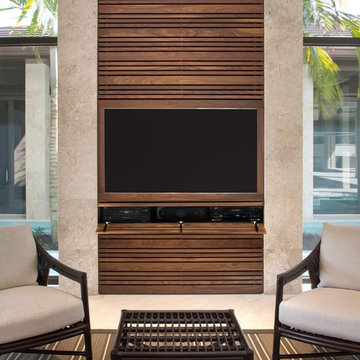
Photo of a mid-sized tropical open concept family room in Miami with beige walls, porcelain floors, no fireplace, a built-in media wall and beige floor.
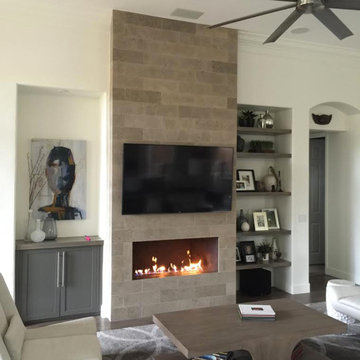
Open, Linear Fireplace, Custom Cabinets and Shelving
Mid-sized modern enclosed living room in Phoenix with white walls, porcelain floors, a ribbon fireplace, a stone fireplace surround and a wall-mounted tv.
Mid-sized modern enclosed living room in Phoenix with white walls, porcelain floors, a ribbon fireplace, a stone fireplace surround and a wall-mounted tv.
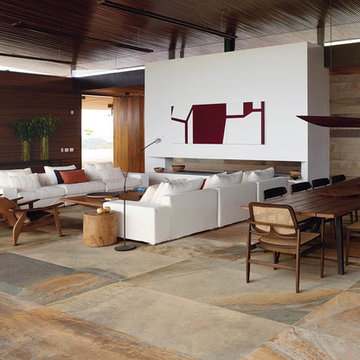
Contemporary multicolor slate look porcelain tile in 24x48 and 6x48.
This is an example of a modern open concept living room in Dallas with porcelain floors and a ribbon fireplace.
This is an example of a modern open concept living room in Dallas with porcelain floors and a ribbon fireplace.

PNW Modern living room with a tongue & groove ceiling detail, floor to ceiling windows and La Cantina doors that extend to the balcony. Bellevue, WA remodel on Lake Washington.

We were very fortunate to collaborate with Janice who runs the Instagram account @ourhomeonthefold. Janice was on the look out for a new media wall fire and we provided our NERO 1500 1.5m wide electric fire with our REAL log fuel bed. Her husband got to work and but their own customer media wall to suit their space.

The soaring living room ceilings in this Omaha home showcase custom designed bookcases, while a comfortable modern sectional sofa provides ample space for seating. The expansive windows highlight the beautiful rolling hills and greenery of the exterior. The grid design of the large windows is repeated again in the coffered ceiling design. Wood look tile provides a durable surface for kids and pets and also allows for radiant heat flooring to be installed underneath the tile. The custom designed marble fireplace completes the sophisticated look.
Living Design Ideas with Porcelain Floors
1



