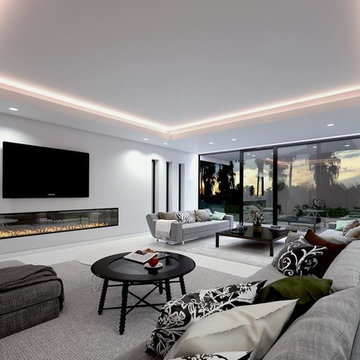Living Design Ideas with Recessed
Refine by:
Budget
Sort by:Popular Today
1 - 20 of 58 photos
Item 1 of 3
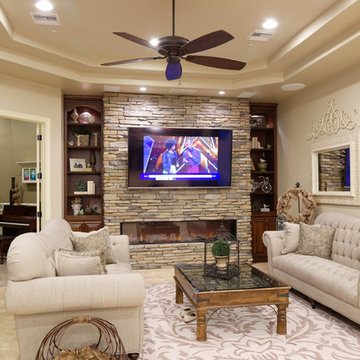
Mediterranean open concept living room in Phoenix with beige walls, travertine floors, a stone fireplace surround, a wall-mounted tv, a ribbon fireplace, beige floor and recessed.
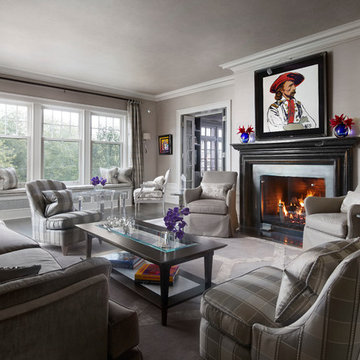
Gorgeous living room with shades of grey, white black and pops of colorful art. Werner Straube Photography
This is an example of a large traditional formal enclosed living room in Chicago with grey walls, a standard fireplace, dark hardwood floors, a concrete fireplace surround, no tv, brown floor and recessed.
This is an example of a large traditional formal enclosed living room in Chicago with grey walls, a standard fireplace, dark hardwood floors, a concrete fireplace surround, no tv, brown floor and recessed.
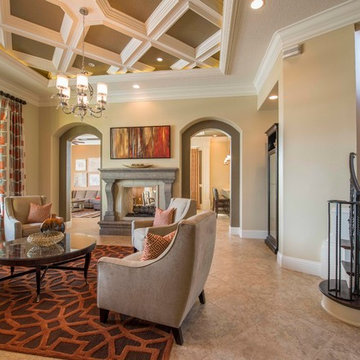
This beautiful residence was designed to reflect a transitional style, blending traditional elements with clean lines & contemporary flair.
The accent palette of rust and chocolate provides a perfect backdrop for the warm neutral toned furnishings
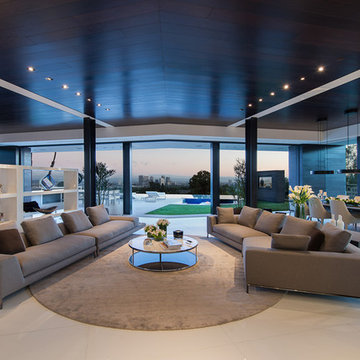
Laurel Way Beverly Hills luxury home modern open air living room with sliding glass pocket walls. Photo by William MacCollum.
Design ideas for an expansive modern formal loft-style living room in Los Angeles with white floor and recessed.
Design ideas for an expansive modern formal loft-style living room in Los Angeles with white floor and recessed.
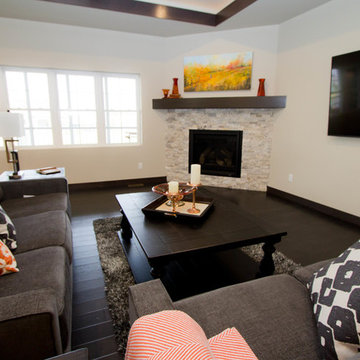
Tracy T. Photography
This is an example of a large traditional formal open concept living room in Other with beige walls, dark hardwood floors, a corner fireplace, a stone fireplace surround, a wall-mounted tv, brown floor and recessed.
This is an example of a large traditional formal open concept living room in Other with beige walls, dark hardwood floors, a corner fireplace, a stone fireplace surround, a wall-mounted tv, brown floor and recessed.
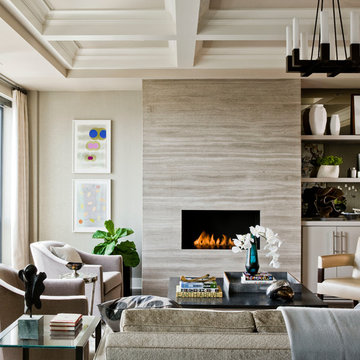
Photography by Michael J. Lee
Large transitional formal open concept living room in Boston with beige walls, a ribbon fireplace, medium hardwood floors, a stone fireplace surround, no tv, brown floor and recessed.
Large transitional formal open concept living room in Boston with beige walls, a ribbon fireplace, medium hardwood floors, a stone fireplace surround, no tv, brown floor and recessed.

Honey stained oak flooring gives way to flagstone in this modern sunken den, a space capped in fine fashion by an ever-growing square pattern of stained alder. Coordinating stained trim punctuates the ivory ceiling and walls that provide a warm backdrop for a contemporary artwork in shades of red and gold. A modern brass floor lamp stands to the side of the almond chenille sofa that sports graphic print pillows in chocolate and orange. Resting on an off-white and gray Moroccan rug is an acacia root cocktail table that displays a large knotted accessory made of graphite stained wood. A glass side table with gold base is home to a c.1960s lamp with an orange pouring glaze. A faux fur throw pillow is tucked into a side chair stained dark walnut and upholstered in tone on tone stripes. Across the way is an acacia root ball alongside a lounge chair and ottoman upholstered in rust chenille. Hanging above the chair is a contemporary piece of artwork in autumnal shades. The fireplace an Ortal Space Creator 120 is surrounded in cream concrete and serves to divide the den from the dining area while allowing light to filter through. Bronze metal sliding doors open wide to allow easy access to the covered porch while creating a great space for indoor/outdoor entertaining.
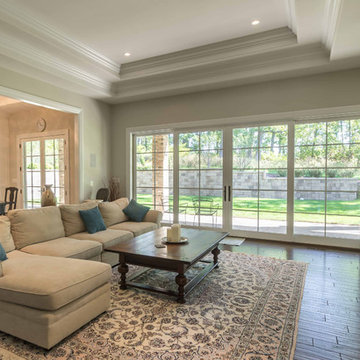
This 6,000sf luxurious custom new construction 5-bedroom, 4-bath home combines elements of open-concept design with traditional, formal spaces, as well. Tall windows, large openings to the back yard, and clear views from room to room are abundant throughout. The 2-story entry boasts a gently curving stair, and a full view through openings to the glass-clad family room. The back stair is continuous from the basement to the finished 3rd floor / attic recreation room.
The interior is finished with the finest materials and detailing, with crown molding, coffered, tray and barrel vault ceilings, chair rail, arched openings, rounded corners, built-in niches and coves, wide halls, and 12' first floor ceilings with 10' second floor ceilings.
It sits at the end of a cul-de-sac in a wooded neighborhood, surrounded by old growth trees. The homeowners, who hail from Texas, believe that bigger is better, and this house was built to match their dreams. The brick - with stone and cast concrete accent elements - runs the full 3-stories of the home, on all sides. A paver driveway and covered patio are included, along with paver retaining wall carved into the hill, creating a secluded back yard play space for their young children.
Project photography by Kmieick Imagery.
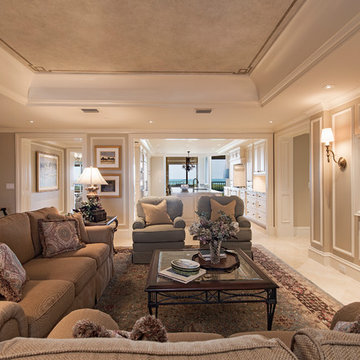
Large transitional formal open concept living room in Tampa with ceramic floors, a built-in media wall, beige floor, brown walls, no fireplace and recessed.
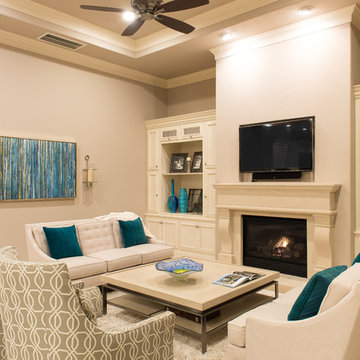
Transitional living room in Houston with beige walls, a standard fireplace, a stone fireplace surround, a built-in media wall, beige floor and recessed.
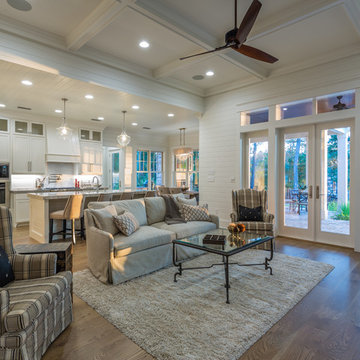
Inspiration for a country family room in San Francisco with white walls, light hardwood floors, recessed and planked wall panelling.
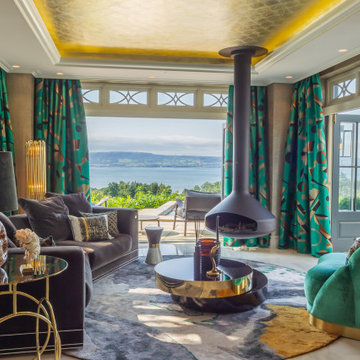
Design ideas for a transitional formal open concept living room in Belfast with beige walls, a hanging fireplace, no tv, beige floor and recessed.
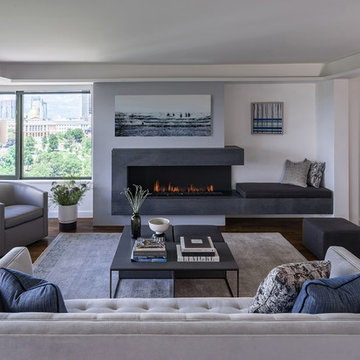
A modern fireplace becomes the focal point of this Boston mid-rise renovation.
Eric Roth Photography
Design ideas for a modern open concept living room in Boston with a ribbon fireplace, grey walls, medium hardwood floors, a stone fireplace surround, brown floor and recessed.
Design ideas for a modern open concept living room in Boston with a ribbon fireplace, grey walls, medium hardwood floors, a stone fireplace surround, brown floor and recessed.
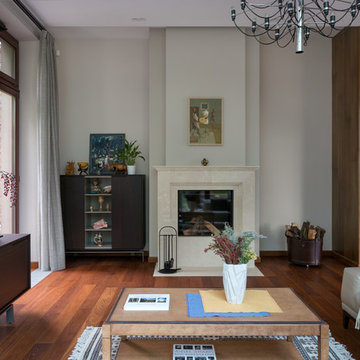
Архитекторы: Дмитрий Глушков, Фёдор Селенин; Фото: Антон Лихтарович
Design ideas for a large open concept family room in Moscow with a music area, white walls, medium hardwood floors, a standard fireplace, a plaster fireplace surround, a built-in media wall, brown floor and recessed.
Design ideas for a large open concept family room in Moscow with a music area, white walls, medium hardwood floors, a standard fireplace, a plaster fireplace surround, a built-in media wall, brown floor and recessed.
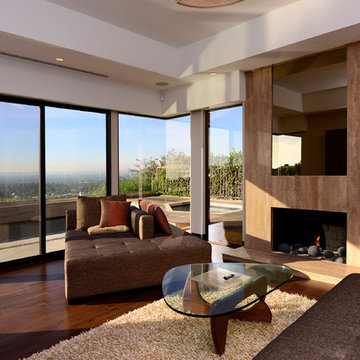
Spacious Living Room with Fleetwood windows and sliding doors overlooking the valley below. Recessed lighting around tray ceiling perimeter. Dark hardwood flooring and gas fireplace.
Photo by Marcie Heitzmann
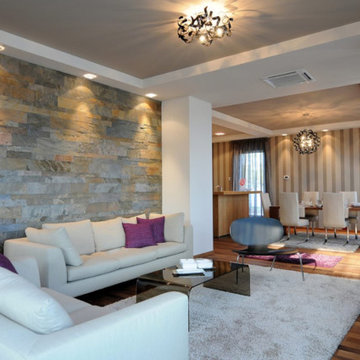
This is an example of a large traditional formal open concept living room in New York with grey walls, medium hardwood floors, a standard fireplace, a metal fireplace surround, a wall-mounted tv, brown floor and recessed.
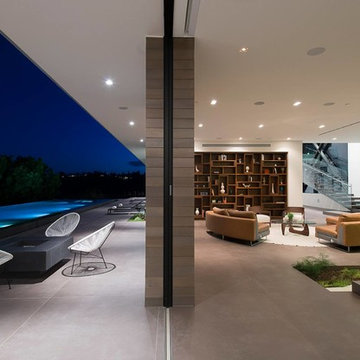
Benedict Canyon Beverly Hills modern home with indoor outdoor design & sliding glass pocket walls. Photo by William MacCollum.
Design ideas for an expansive modern formal open concept living room in Los Angeles with white walls, grey floor and recessed.
Design ideas for an expansive modern formal open concept living room in Los Angeles with white walls, grey floor and recessed.
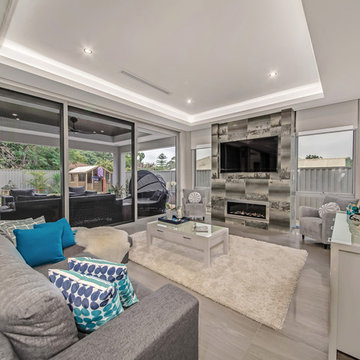
Designed for families who love to entertain, relax and socialise in style, the Promenade offers plenty of personal space for every member of the family, as well as catering for guests or inter-generational living.
The first of two luxurious master suites is downstairs, complete with two walk-in robes and spa ensuite. Four generous children’s bedrooms are grouped around their own bathroom. At the heart of the home is the huge designer kitchen, with a big stone island bench, integrated appliances and separate scullery. Seamlessly flowing from the kitchen are spacious indoor and outdoor dining and lounge areas, a family room, games room and study.
For guests or family members needing a little more privacy, there is a second master suite upstairs, along with a sitting room and a theatre with a 150-inch screen, projector and surround sound.
No expense has been spared, with high feature ceilings throughout, three powder rooms, a feature tiled fireplace in the family room, alfresco kitchen, outdoor shower, under-floor heating, storerooms, video security, garaging for three cars and more.
The Promenade is definitely worth a look! It is currently available for viewing by private inspection only, please contact Daniel Marcolina on 0419 766 658
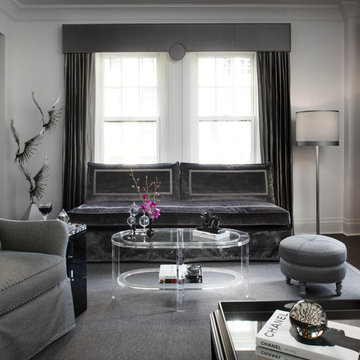
Werner Straube Photography
This is an example of a mid-sized transitional formal enclosed living room in Chicago with white walls, medium hardwood floors, brown floor and recessed.
This is an example of a mid-sized transitional formal enclosed living room in Chicago with white walls, medium hardwood floors, brown floor and recessed.
Living Design Ideas with Recessed
1




