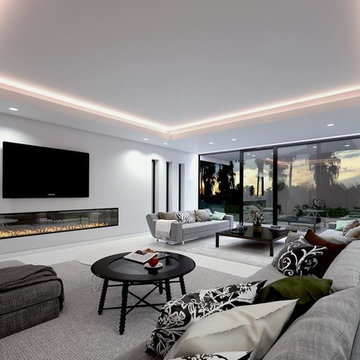Living Design Ideas with Recessed
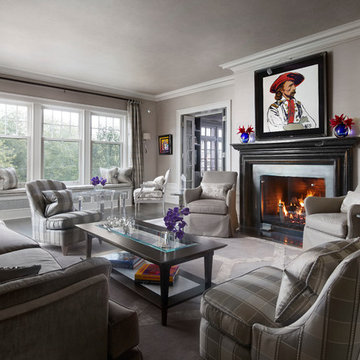
Gorgeous living room with shades of grey, white black and pops of colorful art. Werner Straube Photography
This is an example of a large traditional formal enclosed living room in Chicago with grey walls, a standard fireplace, dark hardwood floors, a concrete fireplace surround, no tv, brown floor and recessed.
This is an example of a large traditional formal enclosed living room in Chicago with grey walls, a standard fireplace, dark hardwood floors, a concrete fireplace surround, no tv, brown floor and recessed.
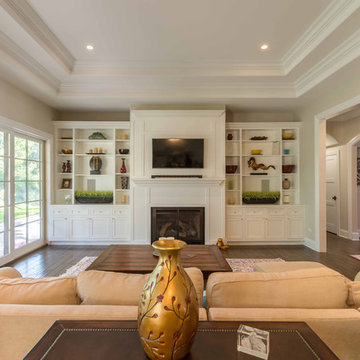
This 6,000sf luxurious custom new construction 5-bedroom, 4-bath home combines elements of open-concept design with traditional, formal spaces, as well. Tall windows, large openings to the back yard, and clear views from room to room are abundant throughout. The 2-story entry boasts a gently curving stair, and a full view through openings to the glass-clad family room. The back stair is continuous from the basement to the finished 3rd floor / attic recreation room.
The interior is finished with the finest materials and detailing, with crown molding, coffered, tray and barrel vault ceilings, chair rail, arched openings, rounded corners, built-in niches and coves, wide halls, and 12' first floor ceilings with 10' second floor ceilings.
It sits at the end of a cul-de-sac in a wooded neighborhood, surrounded by old growth trees. The homeowners, who hail from Texas, believe that bigger is better, and this house was built to match their dreams. The brick - with stone and cast concrete accent elements - runs the full 3-stories of the home, on all sides. A paver driveway and covered patio are included, along with paver retaining wall carved into the hill, creating a secluded back yard play space for their young children.
Project photography by Kmieick Imagery.
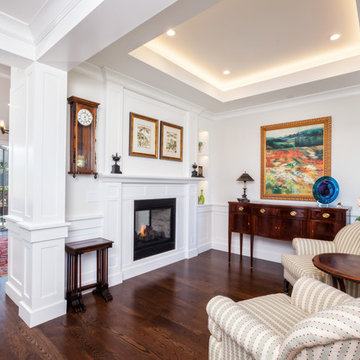
JPM Construction offers complete support for designing, building, and renovating homes in Atherton, Menlo Park, Portola Valley, and surrounding mid-peninsula areas. With a focus on high-quality craftsmanship and professionalism, our clients can expect premium end-to-end service.
The promise of JPM is unparalleled quality both on-site and off, where we value communication and attention to detail at every step. Onsite, we work closely with our own tradesmen, subcontractors, and other vendors to bring the highest standards to construction quality and job site safety. Off site, our management team is always ready to communicate with you about your project. The result is a beautiful, lasting home and seamless experience for you.
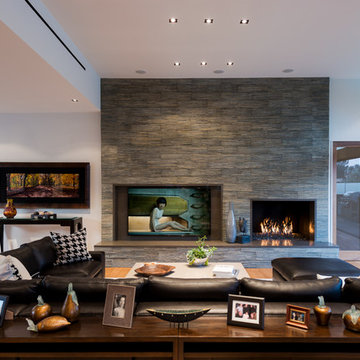
Wallace Ridge Beverly Hills luxury home living room stacked stone fireplace. William MacCollum.
Design ideas for an expansive contemporary formal open concept living room in Los Angeles with white walls, light hardwood floors, a standard fireplace, a concealed tv, beige floor and recessed.
Design ideas for an expansive contemporary formal open concept living room in Los Angeles with white walls, light hardwood floors, a standard fireplace, a concealed tv, beige floor and recessed.
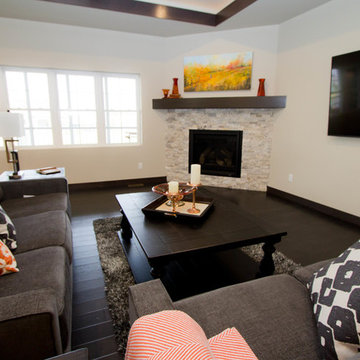
Tracy T. Photography
This is an example of a large traditional formal open concept living room in Other with beige walls, dark hardwood floors, a corner fireplace, a stone fireplace surround, a wall-mounted tv, brown floor and recessed.
This is an example of a large traditional formal open concept living room in Other with beige walls, dark hardwood floors, a corner fireplace, a stone fireplace surround, a wall-mounted tv, brown floor and recessed.
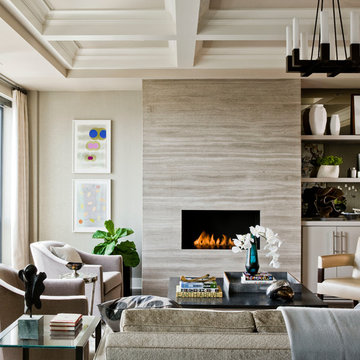
Photography by Michael J. Lee
Large transitional formal open concept living room in Boston with beige walls, a ribbon fireplace, medium hardwood floors, a stone fireplace surround, no tv, brown floor and recessed.
Large transitional formal open concept living room in Boston with beige walls, a ribbon fireplace, medium hardwood floors, a stone fireplace surround, no tv, brown floor and recessed.
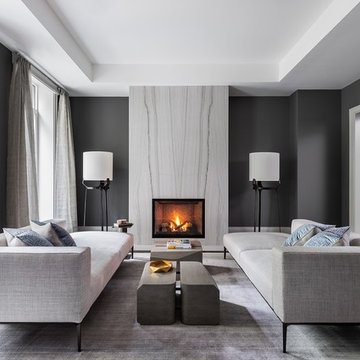
Large contemporary enclosed living room in Toronto with grey walls, light hardwood floors, a standard fireplace, a stone fireplace surround, no tv and recessed.
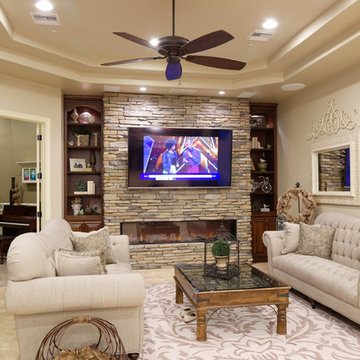
Mediterranean open concept living room in Phoenix with beige walls, travertine floors, a stone fireplace surround, a wall-mounted tv, a ribbon fireplace, beige floor and recessed.
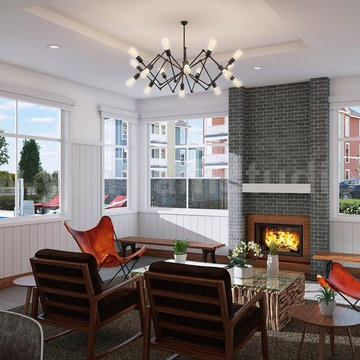
In a Modern Living Room, or in an architectural visualization studio where spaces are limited to a single common room 3d interior modeling with dining area, chair, flower port, table, pendant, decoration ideas, outside views, wall gas fire, seating pad, interior lighting, animated flower vase by yantram Architectural Modeling Firm, Rome – Italy
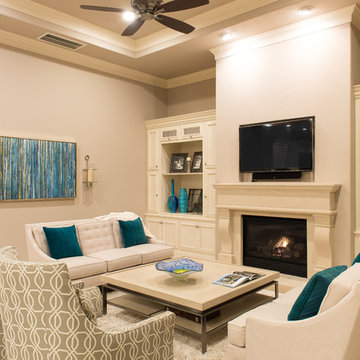
Transitional living room in Houston with beige walls, a standard fireplace, a stone fireplace surround, a built-in media wall, beige floor and recessed.
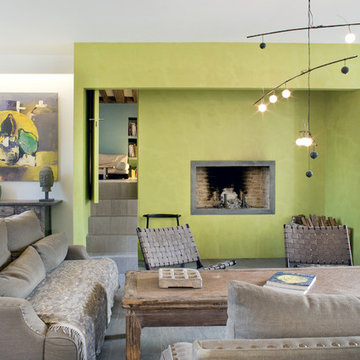
Olivier Chabaud
Design ideas for an eclectic open concept living room in Paris with green walls, a standard fireplace, laminate floors, grey floor and recessed.
Design ideas for an eclectic open concept living room in Paris with green walls, a standard fireplace, laminate floors, grey floor and recessed.
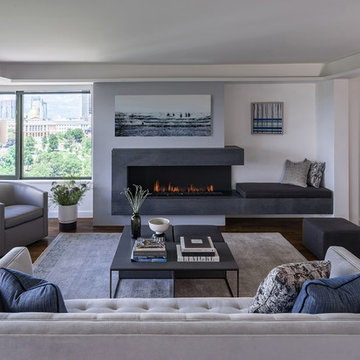
A modern fireplace becomes the focal point of this Boston mid-rise renovation.
Eric Roth Photography
Design ideas for a modern open concept living room in Boston with a ribbon fireplace, grey walls, medium hardwood floors, a stone fireplace surround, brown floor and recessed.
Design ideas for a modern open concept living room in Boston with a ribbon fireplace, grey walls, medium hardwood floors, a stone fireplace surround, brown floor and recessed.
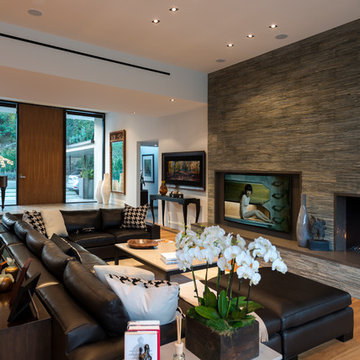
Wallace Ridge Beverly Hills luxury home modern open plan home with living room stacked stone fireplace. William MacCollum.
Design ideas for an expansive contemporary formal open concept living room in Los Angeles with white walls, light hardwood floors, a standard fireplace, a corner tv, beige floor and recessed.
Design ideas for an expansive contemporary formal open concept living room in Los Angeles with white walls, light hardwood floors, a standard fireplace, a corner tv, beige floor and recessed.
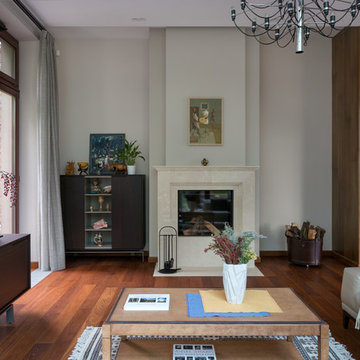
Архитекторы: Дмитрий Глушков, Фёдор Селенин; Фото: Антон Лихтарович
Design ideas for a large open concept family room in Moscow with a music area, white walls, medium hardwood floors, a standard fireplace, a plaster fireplace surround, a built-in media wall, brown floor and recessed.
Design ideas for a large open concept family room in Moscow with a music area, white walls, medium hardwood floors, a standard fireplace, a plaster fireplace surround, a built-in media wall, brown floor and recessed.
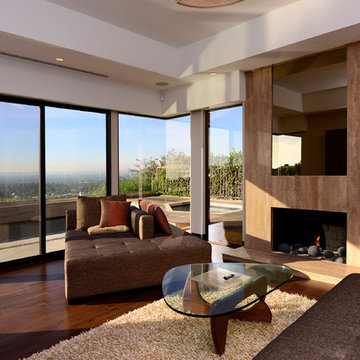
Spacious Living Room with Fleetwood windows and sliding doors overlooking the valley below. Recessed lighting around tray ceiling perimeter. Dark hardwood flooring and gas fireplace.
Photo by Marcie Heitzmann
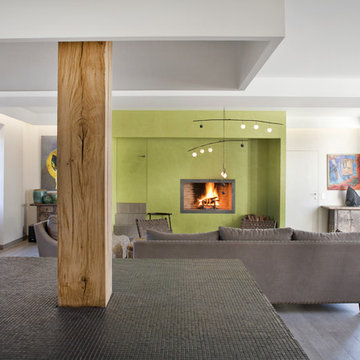
Olivier Chabaud
Design ideas for an eclectic open concept living room in Paris with green walls, laminate floors, a standard fireplace, grey floor and recessed.
Design ideas for an eclectic open concept living room in Paris with green walls, laminate floors, a standard fireplace, grey floor and recessed.
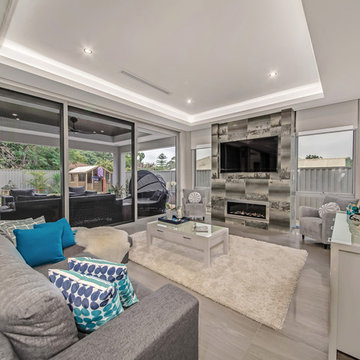
Designed for families who love to entertain, relax and socialise in style, the Promenade offers plenty of personal space for every member of the family, as well as catering for guests or inter-generational living.
The first of two luxurious master suites is downstairs, complete with two walk-in robes and spa ensuite. Four generous children’s bedrooms are grouped around their own bathroom. At the heart of the home is the huge designer kitchen, with a big stone island bench, integrated appliances and separate scullery. Seamlessly flowing from the kitchen are spacious indoor and outdoor dining and lounge areas, a family room, games room and study.
For guests or family members needing a little more privacy, there is a second master suite upstairs, along with a sitting room and a theatre with a 150-inch screen, projector and surround sound.
No expense has been spared, with high feature ceilings throughout, three powder rooms, a feature tiled fireplace in the family room, alfresco kitchen, outdoor shower, under-floor heating, storerooms, video security, garaging for three cars and more.
The Promenade is definitely worth a look! It is currently available for viewing by private inspection only, please contact Daniel Marcolina on 0419 766 658
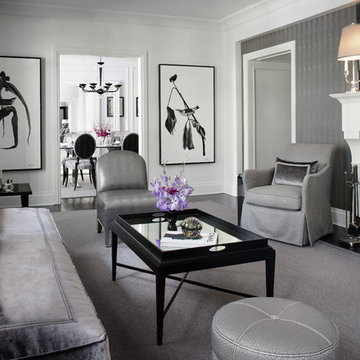
Werner Straube Photography
Design ideas for a mid-sized transitional formal enclosed living room in Chicago with grey walls, a standard fireplace, dark hardwood floors, a wood fireplace surround, brown floor, recessed and wallpaper.
Design ideas for a mid-sized transitional formal enclosed living room in Chicago with grey walls, a standard fireplace, dark hardwood floors, a wood fireplace surround, brown floor, recessed and wallpaper.
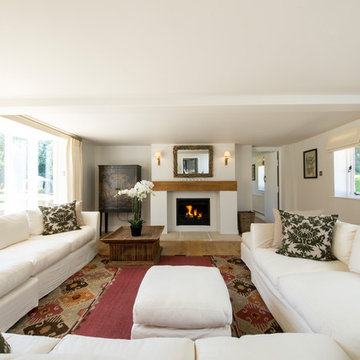
This bright, open space creates a living room space prepared for relaxation. The serene expanse of the living room is welcoming and invites the family to relax beside the luxury of a fireplace. The strategic design of a bright, generous space in aim of creating a calming environment.
Living Design Ideas with Recessed
1




