Living Design Ideas with Red Floor
Refine by:
Budget
Sort by:Popular Today
1 - 20 of 116 photos
Item 1 of 3
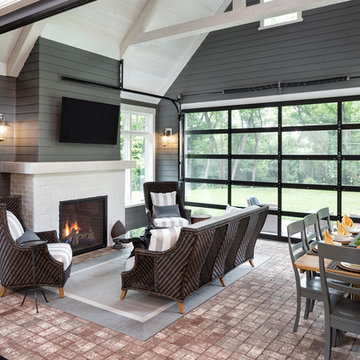
Builder: Pillar Homes - Photography: Landmark Photography
This is an example of a mid-sized traditional sunroom in Minneapolis with brick floors, a standard fireplace, a brick fireplace surround, a standard ceiling and red floor.
This is an example of a mid-sized traditional sunroom in Minneapolis with brick floors, a standard fireplace, a brick fireplace surround, a standard ceiling and red floor.
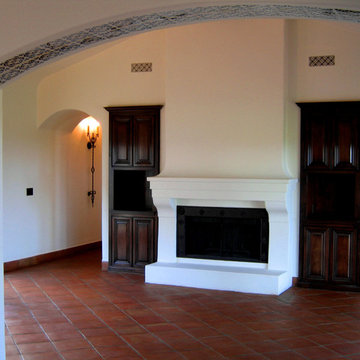
Design Consultant Jeff Doubét is the author of Creating Spanish Style Homes: Before & After – Techniques – Designs – Insights. The 240 page “Design Consultation in a Book” is now available. Please visit SantaBarbaraHomeDesigner.com for more info.
Jeff Doubét specializes in Santa Barbara style home and landscape designs. To learn more info about the variety of custom design services I offer, please visit SantaBarbaraHomeDesigner.com
Jeff Doubét is the Founder of Santa Barbara Home Design - a design studio based in Santa Barbara, California USA.
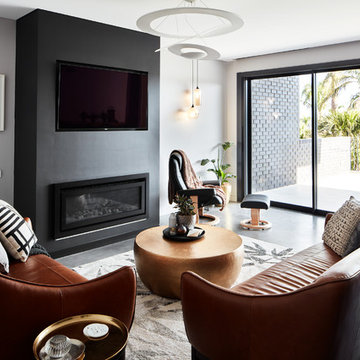
Photo of a contemporary living room in Sydney with grey walls, a wall-mounted tv, concrete floors, a ribbon fireplace and red floor.
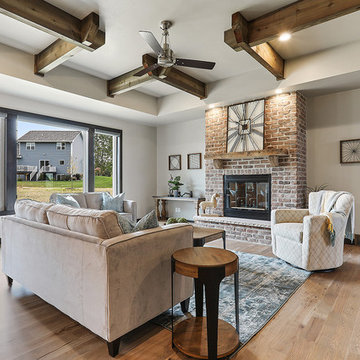
Design ideas for a large arts and crafts formal enclosed living room with grey walls, light hardwood floors, no fireplace, a brick fireplace surround, a freestanding tv and red floor.
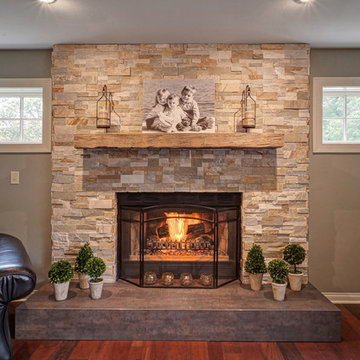
Inspiration for a large transitional family room in Milwaukee with green walls, medium hardwood floors, a standard fireplace, a brick fireplace surround and red floor.
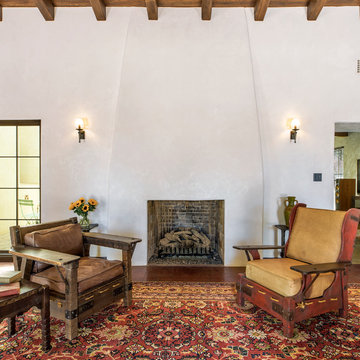
The original fireplace, and the charming and subtle form of its plaster surround, was freed from a wood-framed "box" that had enclosed it during previous remodeling. The period Monterey furniture has been collected by the owner specifically for this home.
Architect: Gene Kniaz, Spiral Architects
General Contractor: Linthicum Custom Builders
Photo: Maureen Ryan Photography
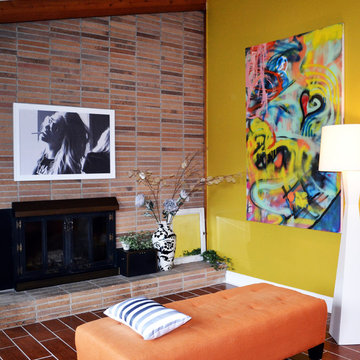
Design ideas for a mid-sized midcentury formal open concept living room in Kansas City with red walls, brick floors, a standard fireplace, a brick fireplace surround, no tv and red floor.
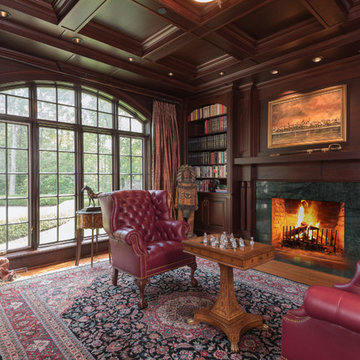
Karol Steczkowski | 860.770.6705 | www.toprealestatephotos.com
Design ideas for a traditional family room in Bridgeport with a library, medium hardwood floors, a standard fireplace, a stone fireplace surround and red floor.
Design ideas for a traditional family room in Bridgeport with a library, medium hardwood floors, a standard fireplace, a stone fireplace surround and red floor.
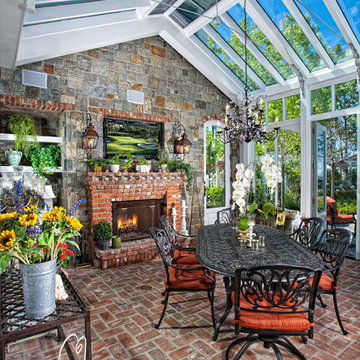
Sunlit Conservatory
Applied Photography
Photo of a traditional sunroom in Orange County with brick floors, a brick fireplace surround, a glass ceiling and red floor.
Photo of a traditional sunroom in Orange County with brick floors, a brick fireplace surround, a glass ceiling and red floor.
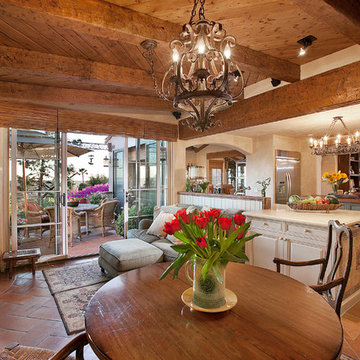
romantic retreat | warm inviting materials | stunning courtyard.
Design ideas for a large mediterranean open concept living room in Santa Barbara with beige walls, terra-cotta floors, a corner fireplace, a plaster fireplace surround, no tv and red floor.
Design ideas for a large mediterranean open concept living room in Santa Barbara with beige walls, terra-cotta floors, a corner fireplace, a plaster fireplace surround, no tv and red floor.
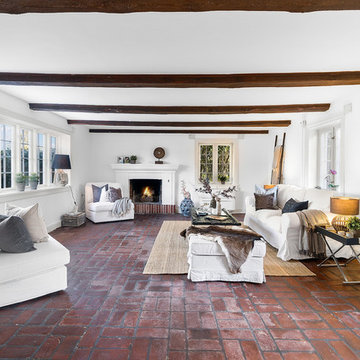
Large country formal enclosed living room in Copenhagen with white walls, brick floors, a standard fireplace, a brick fireplace surround and red floor.
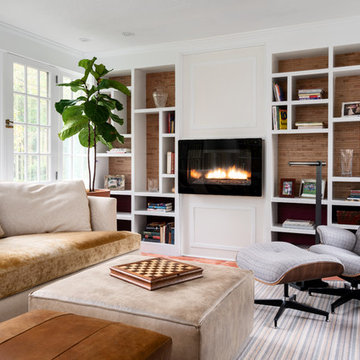
Mid-sized transitional enclosed family room in New York with a library, white walls, a ribbon fireplace, terra-cotta floors and red floor.
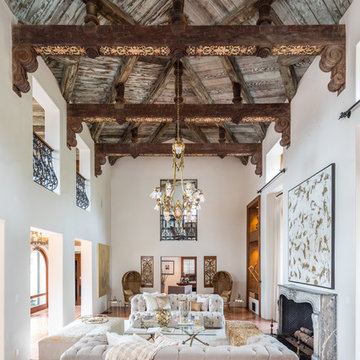
Design ideas for a large mediterranean formal open concept living room in Los Angeles with white walls, terra-cotta floors, a standard fireplace, red floor, a stone fireplace surround and no tv.
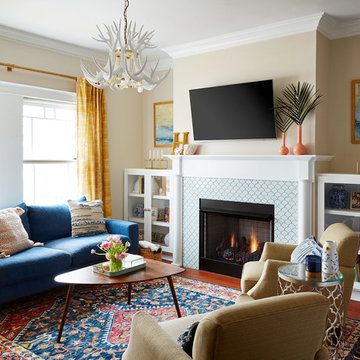
Photo: Dustin Halleck
Inspiration for an eclectic living room in Chicago with beige walls, medium hardwood floors, a standard fireplace, a tile fireplace surround, a wall-mounted tv and red floor.
Inspiration for an eclectic living room in Chicago with beige walls, medium hardwood floors, a standard fireplace, a tile fireplace surround, a wall-mounted tv and red floor.
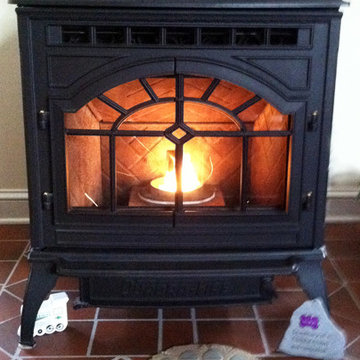
This is the Mt. Vernon pellet stove made by Quadrafire. It produces lots of heat and is very quiet. Automatic ignition and thermostatically controlled makes it very easy to control.
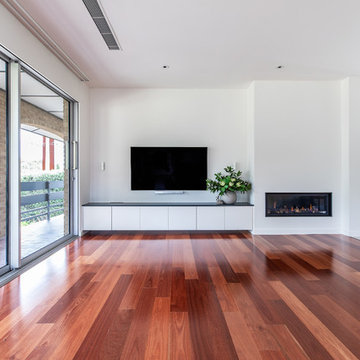
Art Department Styling
Inspiration for a mid-sized contemporary open concept living room in Adelaide with white walls, medium hardwood floors, a hanging fireplace, a plaster fireplace surround, a wall-mounted tv and red floor.
Inspiration for a mid-sized contemporary open concept living room in Adelaide with white walls, medium hardwood floors, a hanging fireplace, a plaster fireplace surround, a wall-mounted tv and red floor.
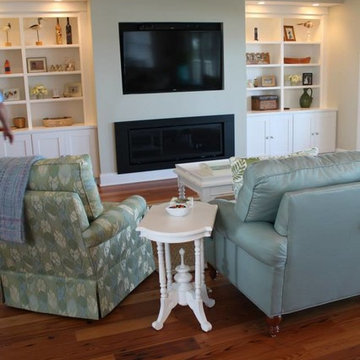
Mid-sized beach style open concept living room in Charleston with beige walls, dark hardwood floors, a ribbon fireplace, a metal fireplace surround, no tv and red floor.
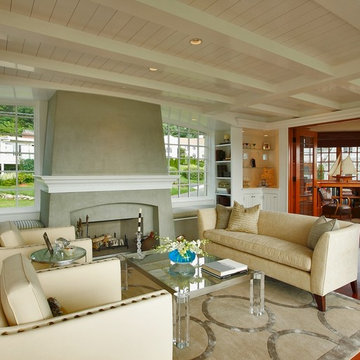
This is an example of a large beach style formal enclosed living room in New York with white walls, medium hardwood floors, a standard fireplace, a plaster fireplace surround, no tv and red floor.
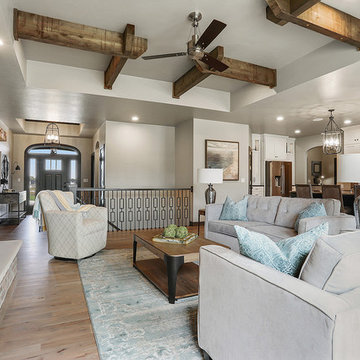
This is an example of a large arts and crafts formal enclosed living room in Other with grey walls, light hardwood floors, a brick fireplace surround, no fireplace, a freestanding tv and red floor.
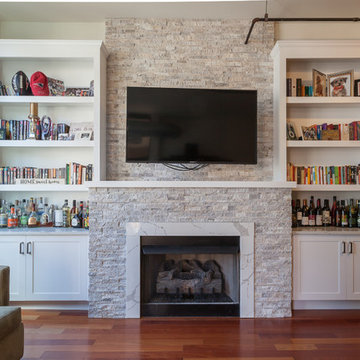
Inspired by a photo found on Pinterest, this condo’s fireplace received flanking bookcase cabinetry. Calacatta Classique Quartz is showcased on the top of the cabinets, finishes the firebox surround, and mantle. Claros silver architectural travertine is stacked from the fireplace floor to ceiling. This new transitional fireplace and bookcase cabinetry is just what this living room needed all overlooking downtown Chicago.
Cabinetry designed, built, and installed by Wheatland Custom Cabinetry & Woodwork. Construction by Hyland Homes.
Living Design Ideas with Red Floor
1



