Living Design Ideas with Vaulted
Refine by:
Budget
Sort by:Popular Today
1 - 20 of 11,345 photos
Item 1 of 2

Behind the rolling hills of Arthurs Seat sits “The Farm”, a coastal getaway and future permanent residence for our clients. The modest three bedroom brick home will be renovated and a substantial extension added. The footprint of the extension re-aligns to face the beautiful landscape of the western valley and dam. The new living and dining rooms open onto an entertaining terrace.
The distinct roof form of valleys and ridges relate in level to the existing roof for continuation of scale. The new roof cantilevers beyond the extension walls creating emphasis and direction towards the natural views.

Country open concept living room in Sydney with white walls, medium hardwood floors, a standard fireplace, a brick fireplace surround, a wall-mounted tv, brown floor, exposed beam and vaulted.

This is an example of a country living room in Brisbane with white walls, medium hardwood floors, brown floor, vaulted and planked wall panelling.

Photo of a contemporary living room in Sydney with grey walls, medium hardwood floors, a wall-mounted tv, brown floor and vaulted.

Living room with fireplace. Conspicuously absent is the large screen TV...... Bounded by three wall of glass this room is intended to be a place to sit and engage with others, the park and lake across the road and outdoors areas to the rear. With rain falling and the fireplace roaring it is a special place to be.

Faultless is how the judges described this beautiful home. Masterfully constructed with a layout designed to maximise the northern light and shield the outdoor areas from the weather. This home radiated class and elegance with excellent ambience and aesthetic throughout.

Large contemporary open concept living room in Adelaide with white walls, a brick fireplace surround, a wall-mounted tv, brown floor, medium hardwood floors, a standard fireplace and vaulted.

This is an example of a contemporary open concept living room in Other with white walls, medium hardwood floors, brown floor, exposed beam, timber and vaulted.

Photo of a mid-sized tropical open concept family room in Geelong with white walls, concrete floors, a standard fireplace, a plaster fireplace surround, grey floor and vaulted.

Living room featuring vaulted ceiling painted in mauve from Dulux, with arched doorways, Elke paprika velvet chairs from Castelli and oak flooring laid in a herringbone pattern, with a matt lacquer, from our inner easter suburbs project in Melbourne, renovating a 1930’s Spanish art deco home. See more from our Arch Deco Project.
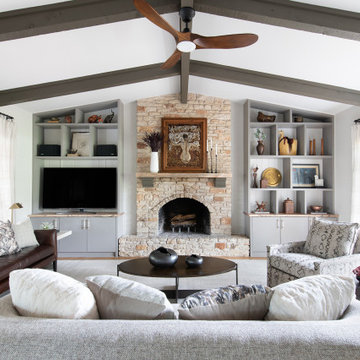
Photo of a transitional open concept family room in Austin with grey walls, medium hardwood floors, a standard fireplace, a stone fireplace surround, a built-in media wall, brown floor, exposed beam and vaulted.

Living room featuring modern steel and wood fireplace wall with upper-level loft and horizontal round bar railings.
Floating Stairs and Railings by Keuka Studios
www.Keuka-Studios.com
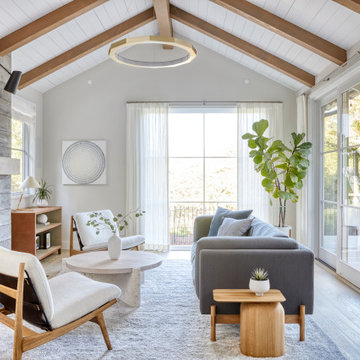
Minimal, mindful design meets stylish comfort in this family home filled with light and warmth. Using a serene, neutral palette filled with warm walnut and light oak finishes, with touches of soft grays and blues, we transformed our client’s new family home into an airy, functionally stylish, serene family retreat. The home highlights modern handcrafted wooden furniture pieces, soft, whimsical kids’ bedrooms, and a clean-lined, understated blue kitchen large enough for the whole family to gather.

Design ideas for a transitional enclosed family room in Denver with a music area, blue walls, medium hardwood floors, a standard fireplace, no tv, brown floor, vaulted and panelled walls.

Inspiration for a large country open concept family room in Other with white walls, light hardwood floors, a ribbon fireplace, a stone fireplace surround, a wall-mounted tv and vaulted.
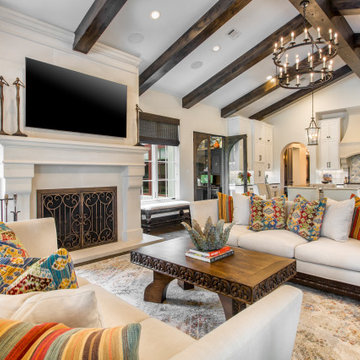
Photo of a mediterranean open concept family room in Dallas with white walls, dark hardwood floors, a standard fireplace, a wall-mounted tv, brown floor and vaulted.
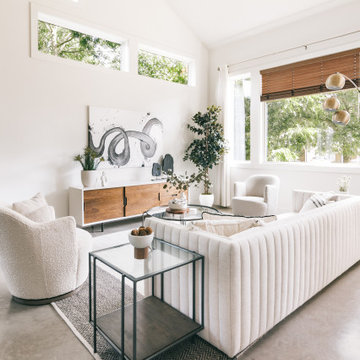
Contemporary formal open concept living room in Austin with white walls, concrete floors, no fireplace, no tv, grey floor and vaulted.
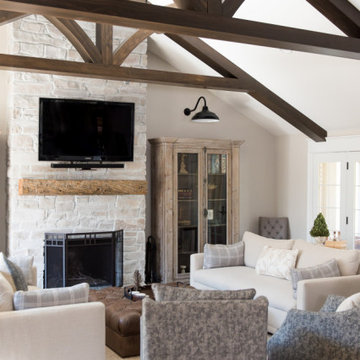
Our design studio designed a gut renovation of this home which opened up the floorplan and radically changed the functioning of the footprint. It features an array of patterned wallpaper, tiles, and floors complemented with a fresh palette, and statement lights.
Photographer - Sarah Shields
---
Project completed by Wendy Langston's Everything Home interior design firm, which serves Carmel, Zionsville, Fishers, Westfield, Noblesville, and Indianapolis.
For more about Everything Home, click here: https://everythinghomedesigns.com/

This is an example of a transitional living room in Austin with beige walls, brown floor, exposed beam, timber and vaulted.

Custom designed fireplace with molding design. Vaulted ceilings with stunning lighting. Built-in cabinetry for storage and floating shelves for displacing items you love. Comfortable furniture for a growing family: sectional sofa, leather chairs, vintage rug creating a light and airy living space.
Living Design Ideas with Vaulted
1



