Living Design Ideas with Wallpaper
Refine by:
Budget
Sort by:Popular Today
1 - 20 of 4,302 photos
Item 1 of 2

Photo of a mid-sized contemporary open concept living room in Other with a home bar, beige walls, laminate floors, no fireplace, a wall-mounted tv, brown floor, wallpaper and wallpaper.
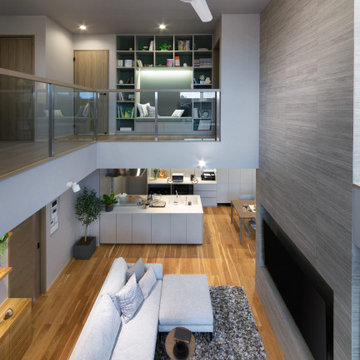
リビング
Design ideas for a mid-sized scandinavian living room in Other with medium hardwood floors, no fireplace, a wall-mounted tv, wallpaper and wallpaper.
Design ideas for a mid-sized scandinavian living room in Other with medium hardwood floors, no fireplace, a wall-mounted tv, wallpaper and wallpaper.

Mid-sized arts and crafts enclosed family room in Chicago with a music area, blue walls, medium hardwood floors, no fireplace, a freestanding tv, brown floor, wallpaper and wallpaper.

This is an example of a small scandinavian open concept living room in Other with no fireplace, a wall-mounted tv, brown floor, wallpaper, a home bar, grey walls and painted wood floors.
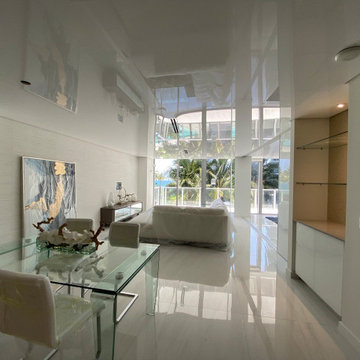
High Gloss stretch ceilings look great paired with LED lights!
This is an example of a large contemporary living room in Miami with beige walls, marble floors, no fireplace, no tv, beige floor and wallpaper.
This is an example of a large contemporary living room in Miami with beige walls, marble floors, no fireplace, no tv, beige floor and wallpaper.
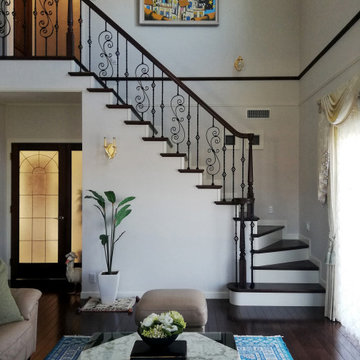
吹き抜けのリビングルーム
This is an example of a mediterranean open concept living room in Yokohama with dark hardwood floors, a freestanding tv, brown floor, wallpaper and wallpaper.
This is an example of a mediterranean open concept living room in Yokohama with dark hardwood floors, a freestanding tv, brown floor, wallpaper and wallpaper.
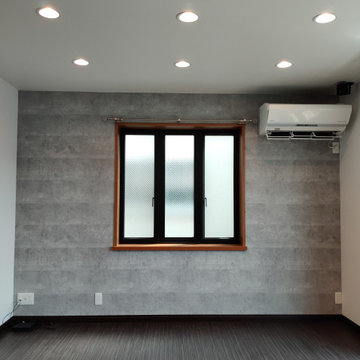
リビング空間のデザイン施工です。
ダウンライト新設、クロス張替え、コンセント増設、エアコン設置、BOSEスピーカー新設、フロアタイル新規貼り、カーテンレールはお施主様支給です。
Mid-sized modern open concept living room in Other with white walls, vinyl floors, wallpaper, wallpaper and black floor.
Mid-sized modern open concept living room in Other with white walls, vinyl floors, wallpaper, wallpaper and black floor.
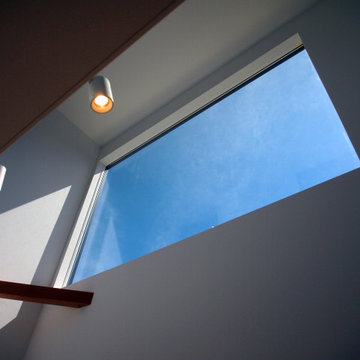
This is an example of a mid-sized modern open concept living room in Other with white walls, plywood floors, a freestanding tv, brown floor, wallpaper and wallpaper.
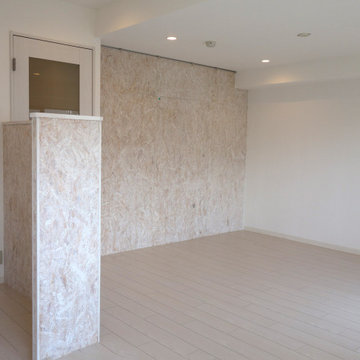
DKと和室をワンルームのLDKに変更。
OSB合板を白の拭取り塗装でアクセントウォールにしました。
Inspiration for a living room in Tokyo Suburbs with white walls, painted wood floors, beige floor, wallpaper and wood walls.
Inspiration for a living room in Tokyo Suburbs with white walls, painted wood floors, beige floor, wallpaper and wood walls.
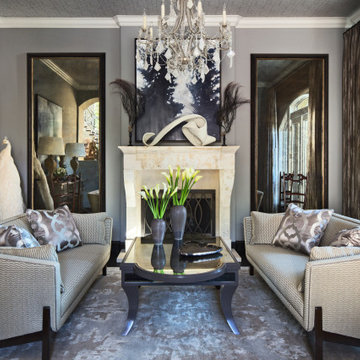
This is an example of a mediterranean formal living room in Los Angeles with grey walls, dark hardwood floors, a standard fireplace, a stone fireplace surround, no tv and wallpaper.

photo by YOSHITERU BABA
寝室と隣り合わせのファミリールーム
暖炉を焚いて家族でゆったり寛げます。
パーティションには関ヶ原石材の大判タイルを使用。
Inspiration for a scandinavian family room in Tokyo Suburbs with white walls, ceramic floors, a standard fireplace, grey floor, wallpaper and wallpaper.
Inspiration for a scandinavian family room in Tokyo Suburbs with white walls, ceramic floors, a standard fireplace, grey floor, wallpaper and wallpaper.
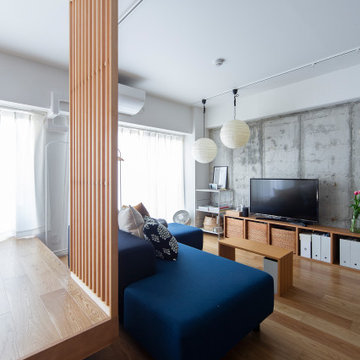
Inspiration for a small industrial open concept living room in Osaka with white walls, medium hardwood floors, no fireplace, brown floor and wallpaper.
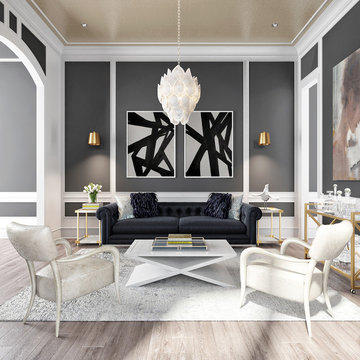
We connected with our client for this project via Instagram. He had this beautiful study with wainscoting details and beautiful millwork already in place, so we were immediately excited! The ask was for a magazine-ready look, something very textural with dark colors and high drama.

Wall Colour |
Woodwork Colour | Bancha, Farrow & Ball
Ceiling Wallpaper | Enigma BP5509, Farrow & Ball
Ceiling border | Paean Black, Farrow & Ball
Accessories | www.iamnomad.co.uk

DK、廊下より一段下がったピットリビング。赤ちゃんや猫が汚しても部分的に取り外して洗えるタイルカーペットを採用。子供がが小さいうちはあえて大きな家具は置かずみんなでゴロゴロ。
Inspiration for a mid-sized scandinavian open concept living room in Other with white walls, carpet, a freestanding tv, green floor, wallpaper and wallpaper.
Inspiration for a mid-sized scandinavian open concept living room in Other with white walls, carpet, a freestanding tv, green floor, wallpaper and wallpaper.
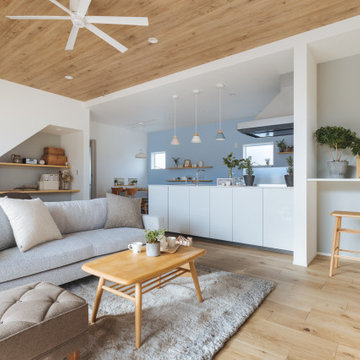
Design ideas for a mid-sized scandinavian open concept living room in Other with white walls, light hardwood floors, beige floor, wallpaper and wallpaper.
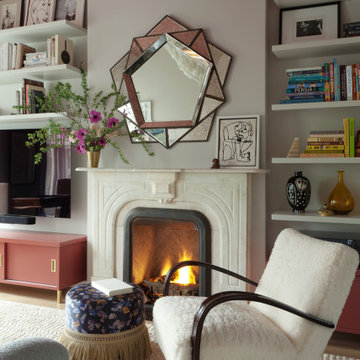
Photography by Rachael Stollar
Mid-sized contemporary enclosed living room in New York with white walls, carpet, a standard fireplace, a stone fireplace surround, white floor and wallpaper.
Mid-sized contemporary enclosed living room in New York with white walls, carpet, a standard fireplace, a stone fireplace surround, white floor and wallpaper.
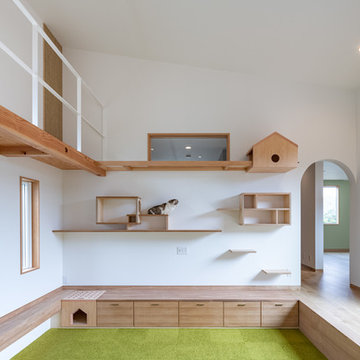
南向きの中庭から明るい光が射し込むピットリビング。
家族が一番多くの時間を過ごすこの場所にたくさんの猫のための遊び場を設けた。
ステップを上り右へ行けばガラスのキャットウォーク~おこもりハウスへ。左へ行けば思い切り爪を砥いでも怒られないサイザル麻タイル貼りの壁~キャットウォークへ。
キャットウォークからは高い位置から外を眺められる猫専用窓、ガラスキャットウォークの方には家族の寝室を見守れる窓を設置している(施主の希望で寝室には猫は入れない)
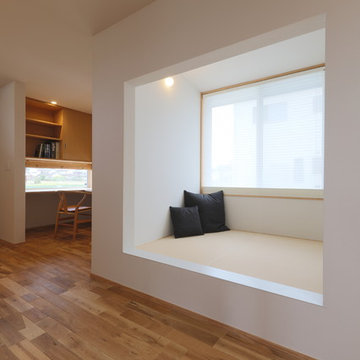
壁をスクエアに切り取ったような和室空間。
家族の存在を感じつつも、自分の時間に浸れる空間。
Photo of a modern family room in Other with white walls, tatami floors, brown floor, wallpaper and wallpaper.
Photo of a modern family room in Other with white walls, tatami floors, brown floor, wallpaper and wallpaper.

Photo of a mid-sized modern open concept living room in Tokyo with a music area, grey walls, dark hardwood floors, no fireplace, a wall-mounted tv, grey floor, wallpaper and wallpaper.
Living Design Ideas with Wallpaper
1



