Living Room Design Photos

Photo of a mid-sized eclectic enclosed living room in Sydney with a library, green walls, medium hardwood floors, a standard fireplace, a corner tv and brown floor.

Inspiration for a small eclectic formal enclosed living room in Sydney with white walls, medium hardwood floors, no fireplace, no tv and brown floor.
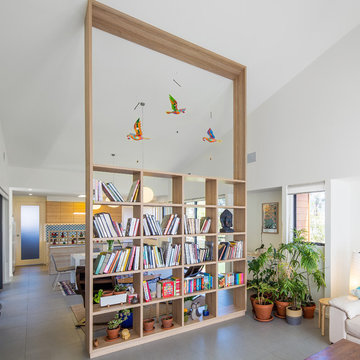
The bookcase serves as a room divider and functional place to display art, plants and of course books.
Mid-sized contemporary open concept living room in Canberra - Queanbeyan with a library, grey floor and white walls.
Mid-sized contemporary open concept living room in Canberra - Queanbeyan with a library, grey floor and white walls.
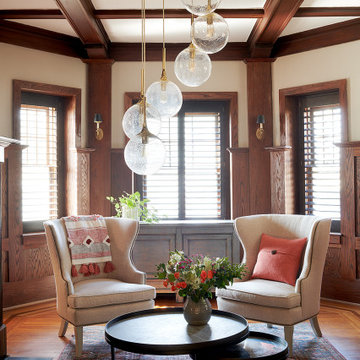
The original wood paneling and coffered ceiling in the living room was gorgeous, but the hero of the room was the brass and glass light fixture that the previous owner installed. We created a seating area around it with comfy chairs perfectly placed for conversation. Being eco-minded in our approach, we love to re-use items whenever possible. The nesting tables and pale blue storage cabinet are from our client’s previous home, which we also had the privilege to decorate. We supplemented these existing pieces with a new rug, pillow and throw blanket to infuse the space with personality and link the colors of the room together.
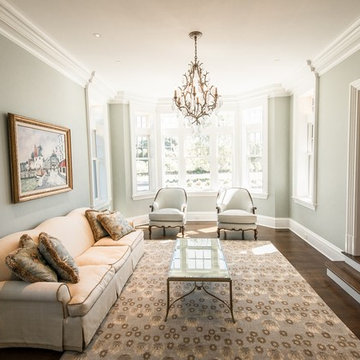
Photographer: Kevin Colquhoun
Design ideas for a mid-sized traditional formal enclosed living room in New York with white walls and dark hardwood floors.
Design ideas for a mid-sized traditional formal enclosed living room in New York with white walls and dark hardwood floors.

Black and white trim and warm gray walls create transitional style in a small-space living room.
Small transitional living room in Minneapolis with grey walls, laminate floors, a standard fireplace, a tile fireplace surround and brown floor.
Small transitional living room in Minneapolis with grey walls, laminate floors, a standard fireplace, a tile fireplace surround and brown floor.

Tucked away in a small but thriving village on the South Downs is a beautiful and unique property. Our brief was to add contemporary and quirky touches to bring the home to life. We added soft furnishings, furniture and accessories to the eclectic open plan interior, bringing zest and personality to the busy family home.

Sandalwood Granite Hearth
Sandalwood Granite hearth is the material of choice for this client’s fireplace. Granite hearth details include a full radius and full bullnose edge with a slight overhang. This DIY fireplace renovation was beautifully designed and implemented by the clients. French Creek Designs was chosen for the selection of granite for their hearth from the many remnants available at available slab yard. Adding the wood mantle to offset the wood fireplace is a bonus in addition to the decor.
Sandalwood Granite Hearth complete in Client Project Fireplace Renovation ~ Thank you for sharing! As a result, Client Testimony “French Creek did a fantastic job in the size and shape of the stone. It’s beautiful! Thank you!”
Hearth Materials of Choice
In addition, to granite selections available is quartz and wood hearths. French Creek Designs home improvement designers work with various local artisans for wood hearths and mantels in addition to Grothouse which offers wood in 60+ wood species, and 30 edge profiles.
Granite Slab Yard Available
When it comes to stone, there is no substitute for viewing full slabs granite. You will be able to view our inventory of granite at our local slab yard. Alternatively, French Creek Designs can arrange client viewing of stone slabs.
Get unbeatable prices with our No Waste Program Stone Countertops. The No Waste Program features a selection of granite we keep in stock. Having a large countertop selection inventory on hand. This allows us to only charge for the square footage you need, with no additional transportation costs.
In addition, to the full slabs remember to peruse through the remnants for those smaller projects such as tabletops, small vanity countertops, mantels and hearths. Many great finds such as the sandalwood granite hearth as seen in this fireplace renovation.
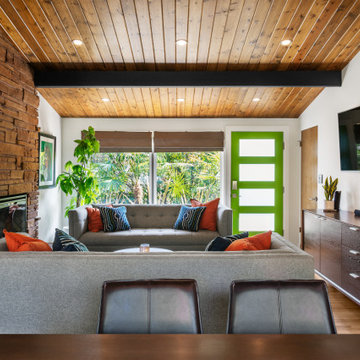
Photos by Tina Witherspoon.
This is an example of a mid-sized midcentury open concept living room in Seattle with white walls, light hardwood floors, a stone fireplace surround, a wall-mounted tv and wood.
This is an example of a mid-sized midcentury open concept living room in Seattle with white walls, light hardwood floors, a stone fireplace surround, a wall-mounted tv and wood.
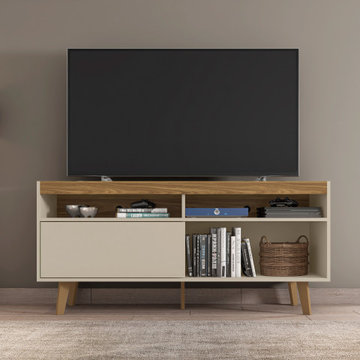
The perfect TV stand for who’s looking for both practicality and fashion, its mid-century modern design provides all you want to finish off your living room! With clean lines, Noah TV stand was designed to blend a modern aesthetic with ample storage space for everything you need! Besides this, Noah is built using high-grade manufactured wood and hard plastic splayed legs what makes it sturdy and resistant! Not only a sleek visual, but also high-grade finishing, shelves and cable management will make your space uncluttered and sophisticated! Make this your best purchase and let this piece impress all of your guests!
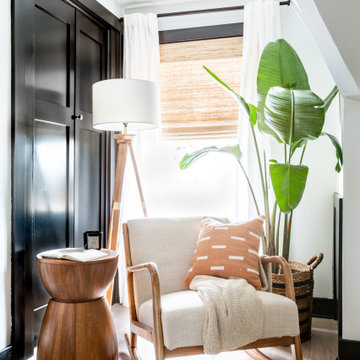
Bobby Berk used Select Blinds Designer Reserve Woven Wood shades in Antigua Natural to go with the rocking chair, modern end table and tripod standing lamp in the corner of this rustic farmhouse living room!
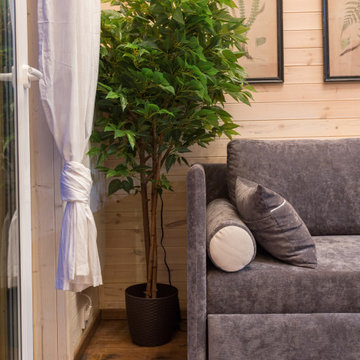
На второй уровень ведет чердачная лестница разработанная специально для этого проекта.
This is an example of a small scandinavian loft-style living room in Other with white walls, a wood stove, a metal fireplace surround, a wall-mounted tv and brown floor.
This is an example of a small scandinavian loft-style living room in Other with white walls, a wood stove, a metal fireplace surround, a wall-mounted tv and brown floor.
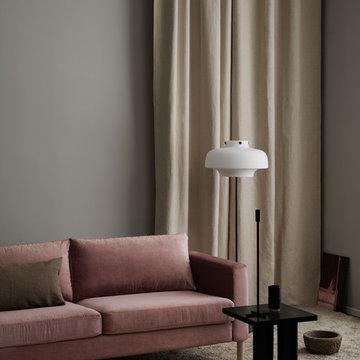
Bemz cover for IKEA Karlstad sofa, fabric: Simply Velvet Clover Pink. Kastell furniture legs. Stylist: Annaleena Leino and photographer: Kristofer Johnsson
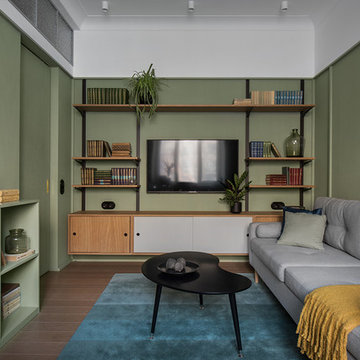
Дизайнер Татьяна Бо
Фотограф Ольга Мелекесцева
Small modern enclosed living room in Moscow with green walls, a wall-mounted tv and brown floor.
Small modern enclosed living room in Moscow with green walls, a wall-mounted tv and brown floor.
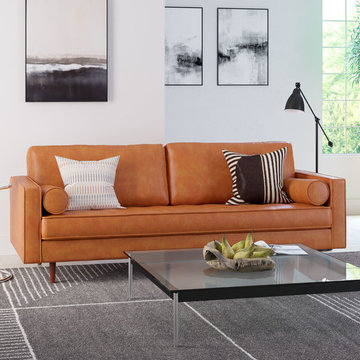
Available in vintage tan or vintage black, the Ashton Vintage Leather Sofa by Inmod boasts classic modern style. A streamlined silhouette features a single seat cushion and two individual back cushions that provide you and your guests with exceptional comfort. Matching round bolsters pillows add extra style and comfort, while the walnut stained legs provide support and stability. The Ashton Vintage Leather Sofa instantly infuses exceptional design and luxury to your space and becomes the focal point of your modern decor.
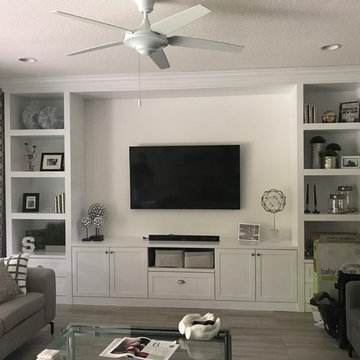
Large contemporary enclosed living room in Miami with grey walls, medium hardwood floors, no fireplace, a wall-mounted tv and grey floor.
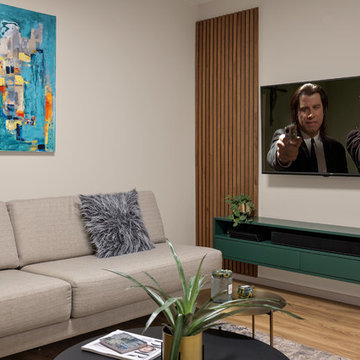
Photography: Shai Epstein
This is an example of a small scandinavian living room in Tel Aviv with laminate floors.
This is an example of a small scandinavian living room in Tel Aviv with laminate floors.
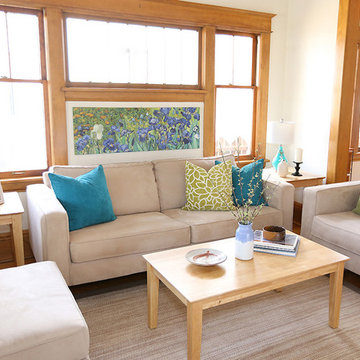
This home was staged by Birch Hill Interiors. Additional services included selection and purchase of accent furniture, art and accessories. With the exception of the living room photo (by BC Photos) all photography was provided.
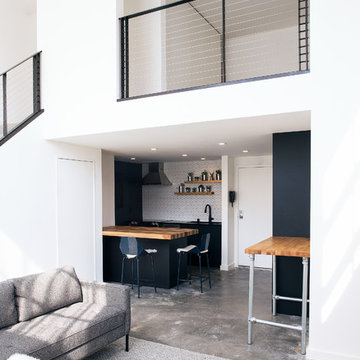
SF Mission District Loft Renovation -- Entry, Living, Kitchen, & Loft
Small contemporary loft-style living room in San Francisco with white walls, concrete floors and grey floor.
Small contemporary loft-style living room in San Francisco with white walls, concrete floors and grey floor.
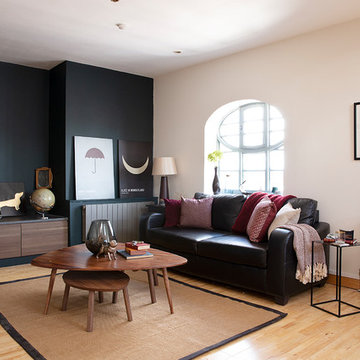
This loft apartment has its living quarters on the top floor - true loft style living and we needed to make the interior match that.
This is an example of a mid-sized transitional formal enclosed living room in Other with light hardwood floors, beige floor and beige walls.
This is an example of a mid-sized transitional formal enclosed living room in Other with light hardwood floors, beige floor and beige walls.
Living Room Design Photos
1