Living Room Design Photos
Refine by:
Budget
Sort by:Popular Today
121 - 140 of 104,694 photos
Item 1 of 2
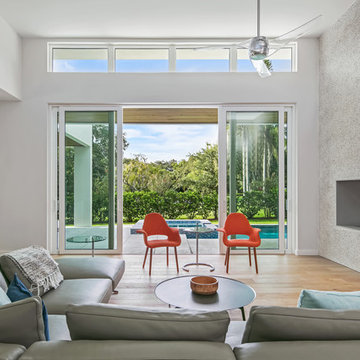
Ryan Gamma
Inspiration for a mid-sized contemporary open concept living room in Tampa with white walls, light hardwood floors, a ribbon fireplace, a concrete fireplace surround, a wall-mounted tv and brown floor.
Inspiration for a mid-sized contemporary open concept living room in Tampa with white walls, light hardwood floors, a ribbon fireplace, a concrete fireplace surround, a wall-mounted tv and brown floor.
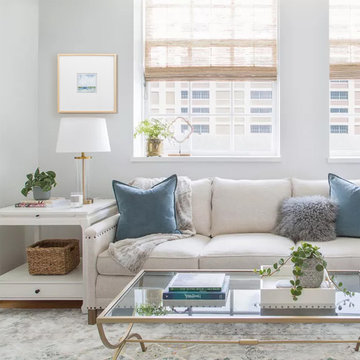
‘A Beautiful Day’ is a new Series of original works on wood from Michelle’s Studio. There will be no prints available with this series and once they’re gone – they’re gone! Affordable ‘real art’ is what Michelle loves to create for her collectors.
‘I have a growing number of clients that want to purchase original paintings to add to their collections…they are looking for one-of-a-kind works and are excited to find these pieces are so well priced.’ –Michelle
Framed and ready to hang!
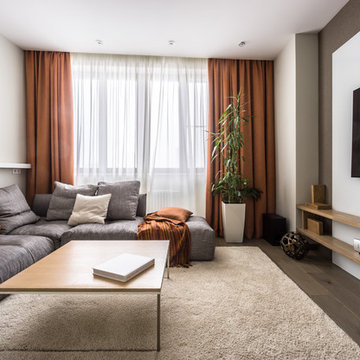
фото: Виктор Чернышов
Photo of a mid-sized contemporary open concept living room in Moscow with white walls, medium hardwood floors, no fireplace, a wall-mounted tv and brown floor.
Photo of a mid-sized contemporary open concept living room in Moscow with white walls, medium hardwood floors, no fireplace, a wall-mounted tv and brown floor.
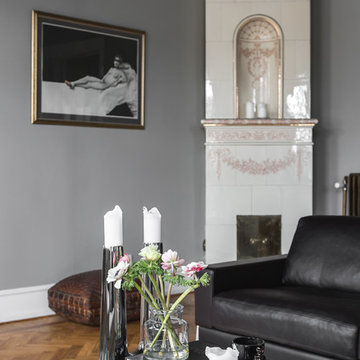
Design ideas for a large scandinavian open concept living room in London with grey walls, medium hardwood floors and no tv.
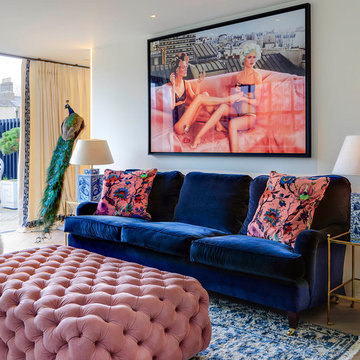
Living room with blue velvet sofa and pink and blue accents.
Inspiration for a mid-sized eclectic formal open concept living room in Dublin with white walls, light hardwood floors and beige floor.
Inspiration for a mid-sized eclectic formal open concept living room in Dublin with white walls, light hardwood floors and beige floor.

Susie Brenner Photography
Photo of a mid-sized transitional living room in Denver with a music area, grey walls, dark hardwood floors, a standard fireplace, a brick fireplace surround and no tv.
Photo of a mid-sized transitional living room in Denver with a music area, grey walls, dark hardwood floors, a standard fireplace, a brick fireplace surround and no tv.
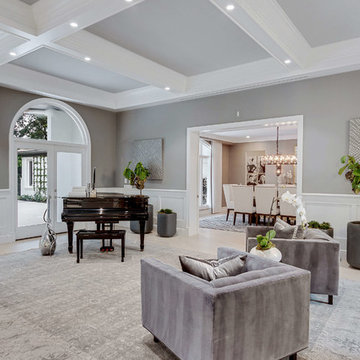
Design ideas for a small transitional formal open concept living room in Miami with grey walls, concrete floors, a standard fireplace, a tile fireplace surround, no tv and beige floor.
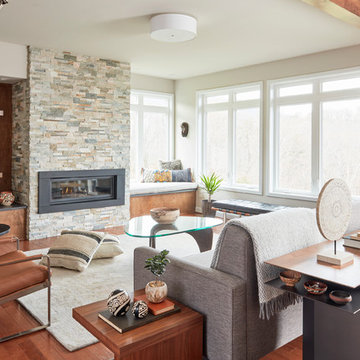
Kip Dawkins
Inspiration for a mid-sized modern open concept living room in Richmond with white walls, medium hardwood floors, a standard fireplace, a stone fireplace surround, no tv and brown floor.
Inspiration for a mid-sized modern open concept living room in Richmond with white walls, medium hardwood floors, a standard fireplace, a stone fireplace surround, no tv and brown floor.
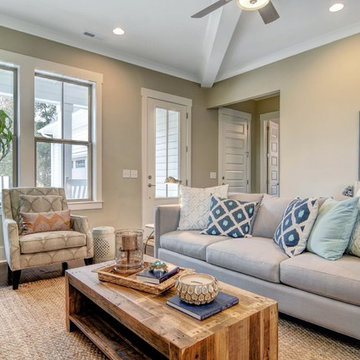
Unique Media and Design
Design ideas for a small transitional open concept living room in Other with beige walls, dark hardwood floors, a standard fireplace, a stone fireplace surround, a wall-mounted tv and brown floor.
Design ideas for a small transitional open concept living room in Other with beige walls, dark hardwood floors, a standard fireplace, a stone fireplace surround, a wall-mounted tv and brown floor.
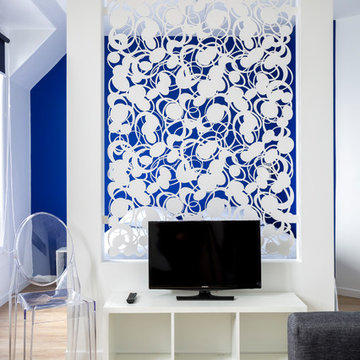
Olivier Hallot
Photo of a small contemporary formal loft-style living room in Other with white walls, light hardwood floors, no fireplace, a freestanding tv and beige floor.
Photo of a small contemporary formal loft-style living room in Other with white walls, light hardwood floors, no fireplace, a freestanding tv and beige floor.
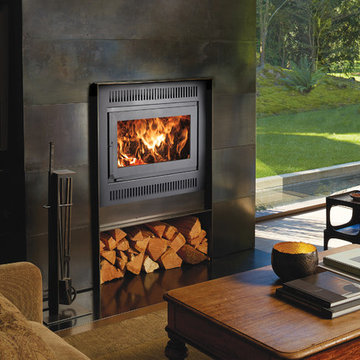
Design ideas for a mid-sized modern formal enclosed living room in Other with beige walls, dark hardwood floors, a standard fireplace, a metal fireplace surround, no tv and brown floor.
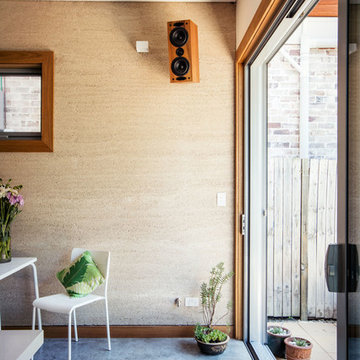
The Marrickville Hempcrete house is an exciting project that shows how acoustic requirements for aircraft noise can be met, without compromising on thermal performance and aesthetics.The design challenge was to create a better living space for a family of four without increasing the site coverage.
The existing footprint has not been increased on the ground floor but reconfigured to improve circulation, usability and connection to the backyard. A mere 35 square meters has been added on the first floor. The result is a generous house that provides three bedrooms, a study, two bathrooms, laundry, generous kitchen dining area and outdoor space on a 197.5sqm site.
This is a renovation that incorporates basic passive design principles combined with clients who weren’t afraid to be bold with new materials, texture and colour. Special thanks to a dedicated group of consultants, suppliers and a ambitious builder working collaboratively throughout the process.
Builder
Nick Sowden - Sowden Building
Architect/Designer
Tracy Graham - Connected Design
Photography
Lena Barridge - The Corner Studio
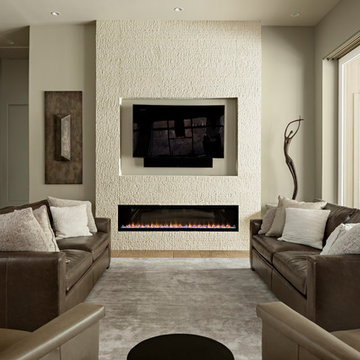
Roehner and Ryan
Mid-sized contemporary open concept living room in Phoenix with grey walls, travertine floors, a wall-mounted tv, beige floor and a ribbon fireplace.
Mid-sized contemporary open concept living room in Phoenix with grey walls, travertine floors, a wall-mounted tv, beige floor and a ribbon fireplace.
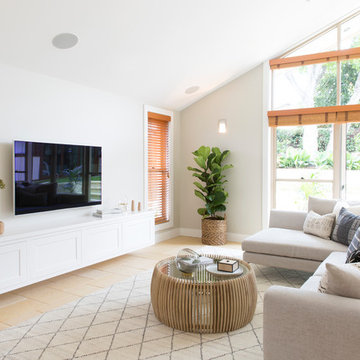
Interior Design by Donna Guyler Design
Photo of a mid-sized contemporary open concept living room in Gold Coast - Tweed with grey walls, porcelain floors, a wall-mounted tv and beige floor.
Photo of a mid-sized contemporary open concept living room in Gold Coast - Tweed with grey walls, porcelain floors, a wall-mounted tv and beige floor.
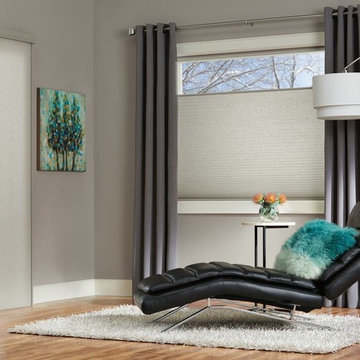
Design ideas for a mid-sized contemporary formal enclosed living room in Chicago with beige walls, light hardwood floors, no fireplace, no tv and brown floor.
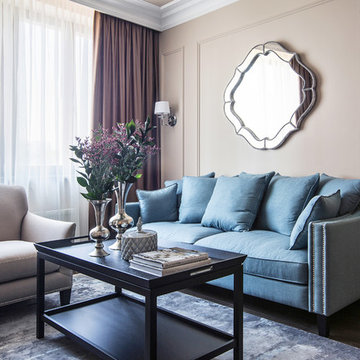
Елена Большакова
Mid-sized transitional formal open concept living room in Moscow with beige walls, porcelain floors, a wall-mounted tv and brown floor.
Mid-sized transitional formal open concept living room in Moscow with beige walls, porcelain floors, a wall-mounted tv and brown floor.
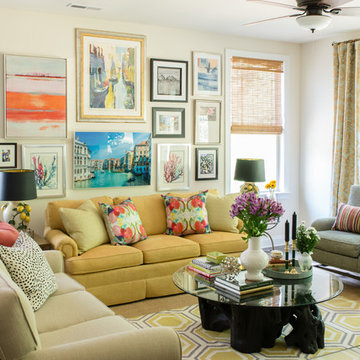
Cam Richards Photography
Mid-sized eclectic living room in Charlotte with beige walls.
Mid-sized eclectic living room in Charlotte with beige walls.

Zac and Zac Photography
Large eclectic open concept living room in Other with grey walls, no fireplace, medium hardwood floors and brown floor.
Large eclectic open concept living room in Other with grey walls, no fireplace, medium hardwood floors and brown floor.
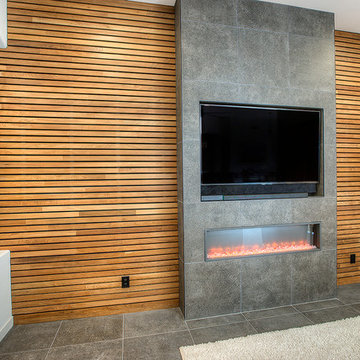
This renovation included the complete removal and reconfiguration of the kitchen, living room, dining room, fireplace, bathroom, and foyer into a contemporary modern space. The kitchen countertop/seating area was added with waterfall quartz tops and accented with lighting for an elegant entertaining area. New statement fireplace/entertainment wall sets the living room.
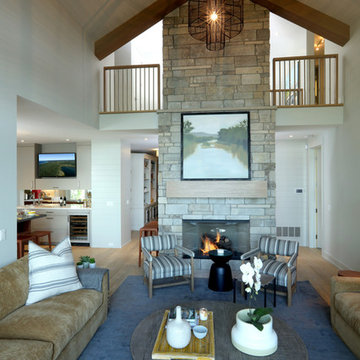
Builder: Falcon Custom Homes
Interior Designer: Mary Burns - Gallery
Photographer: Mike Buck
A perfectly proportioned story and a half cottage, the Farfield is full of traditional details and charm. The front is composed of matching board and batten gables flanking a covered porch featuring square columns with pegged capitols. A tour of the rear façade reveals an asymmetrical elevation with a tall living room gable anchoring the right and a low retractable-screened porch to the left.
Inside, the front foyer opens up to a wide staircase clad in horizontal boards for a more modern feel. To the left, and through a short hall, is a study with private access to the main levels public bathroom. Further back a corridor, framed on one side by the living rooms stone fireplace, connects the master suite to the rest of the house. Entrance to the living room can be gained through a pair of openings flanking the stone fireplace, or via the open concept kitchen/dining room. Neutral grey cabinets featuring a modern take on a recessed panel look, line the perimeter of the kitchen, framing the elongated kitchen island. Twelve leather wrapped chairs provide enough seating for a large family, or gathering of friends. Anchoring the rear of the main level is the screened in porch framed by square columns that match the style of those found at the front porch. Upstairs, there are a total of four separate sleeping chambers. The two bedrooms above the master suite share a bathroom, while the third bedroom to the rear features its own en suite. The fourth is a large bunkroom above the homes two-stall garage large enough to host an abundance of guests.
Living Room Design Photos
7