Living Room Design Photos
Refine by:
Budget
Sort by:Popular Today
21 - 40 of 104,684 photos
Item 1 of 2
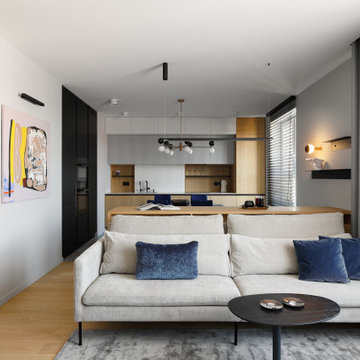
Гостиная-кухня с деталями midcentury
Design ideas for a mid-sized contemporary living room in Saint Petersburg with grey walls, medium hardwood floors and brown floor.
Design ideas for a mid-sized contemporary living room in Saint Petersburg with grey walls, medium hardwood floors and brown floor.
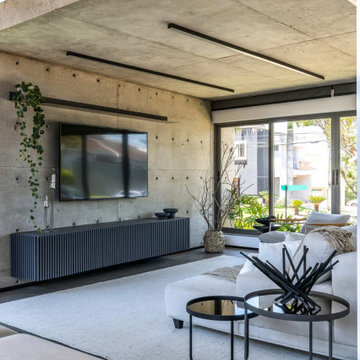
We create spaces that are more than functional and beautiful, but also personal. We take the extra step to give your space an identity that reflects you and your lifestyle.
Living room - modern and timeless open concept, concrete walls, and floor in Dallas, neutral textures, as rug and sofa. Modern, clean, and linear lighting. Lots of natural lighting coming from outside.
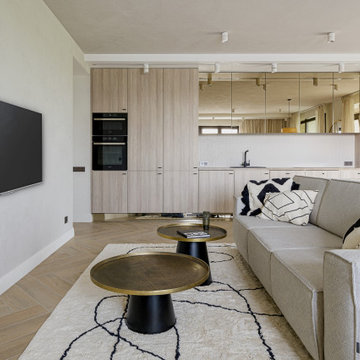
Кухня-гостиная с чилл зоной у окна.
Inspiration for a mid-sized contemporary living room in Other with grey walls, porcelain floors, a wall-mounted tv and beige floor.
Inspiration for a mid-sized contemporary living room in Other with grey walls, porcelain floors, a wall-mounted tv and beige floor.
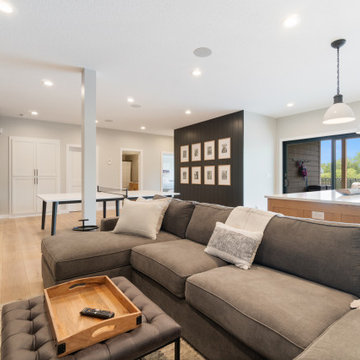
Inspired by sandy shorelines on the California coast, this beachy blonde vinyl floor brings just the right amount of variation to each room. With the Modin Collection, we have raised the bar on luxury vinyl plank. The result is a new standard in resilient flooring. Modin offers true embossed in register texture, a low sheen level, a rigid SPC core, an industry-leading wear layer, and so much more.
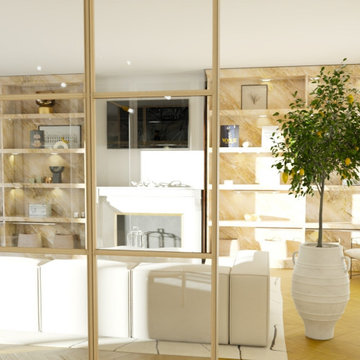
Une rénovation haut de gamme qui a permis de rénover la grande pièce à vivre d'un appartement bourgeois à Nice. La pièce de vie a été agrandie en supprimant une cloison, et la verrière en arche sépare élégamment les deux espaces.
2 bibliothèques sur-mesure ont été crées de part et d'autres de la cheminée en marbre pour optimiser les rangements.
Une autre pièce maîtresse de l'espace est l'arbre oranger stabilisé qui a été installé pour rappeler à tout moment la douceur de vivre méditerranéenne !

Two-story Tudor-influenced living room with exposed beams, fireplace and second floor landing balcony, staged for sale.
Photo of a large transitional formal living room in New York with white walls, dark hardwood floors, a standard fireplace, a concrete fireplace surround, a built-in media wall, brown floor and exposed beam.
Photo of a large transitional formal living room in New York with white walls, dark hardwood floors, a standard fireplace, a concrete fireplace surround, a built-in media wall, brown floor and exposed beam.
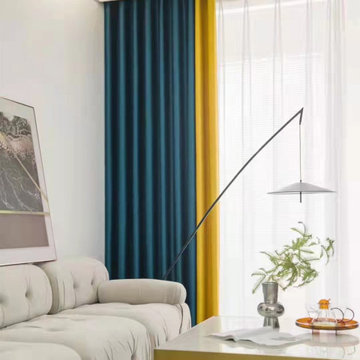
QYFL221J Barwon Plain Dyed Beautiful Blue Yellow Cotton Custom Made Curtains For Living Room Bed Room. These cotton curtain panels are of great quality. These fabrics are perfect for a luxurious look. A light luxury, a pure art, a life enjoyment. Original design, smooth texture, healthy and environmental protection. Blue match yellow color. Light and comfortable, make your room more spacious and more relaxing. This imitation linen fabric can make your room more luxurious and beautiful, you deserve it. You can also choose other colors, we can custom make the curtain panels according to your special need.
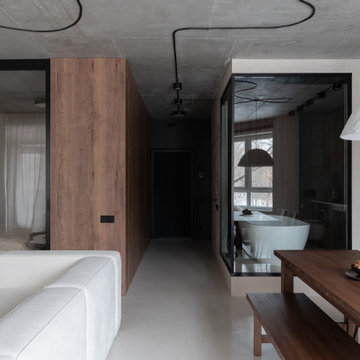
Пространство кухни-гостиной разделено на 3 зоны:
-первая зона- кухня. Вдоль стены мы расположили кухонный гарнитур. А для того чтобы создать симметрию в пространстве, фасад встроенного холодильника облицевали декоративной штукатуркой, как и выступ у окна. Таким образом у нас получилась ось симметрии от центра кухни до телевизора. Фасады кухонного гарнитура имеют деревянную фактуру, а фартук выполнен из керамогранита, идентичного тону декоративной штукатурке.
В обеденной зоне стоит стол из массива ясеня. При этом с одной стороны стола мы поставили удобные стулья со спинками, а с другой стороны деревянную скамейку, которую можно задвинуть под стол и убрать с прохода. Над столом висит светильник из переработанной бумаги, он позволяет создать камерную атмосферу в обеденной зоне.
-вторая зона- гостиная, которая отделена от кухни диваном, выполненным на заказ.
У дивана расположен журнальный столик из бетона сделанный по нашим эскизам. Столешница имеет живописную форму и опирается на три цилиндра.
Напротив дивана расположена встроенная система хранения. За ней скрывается телевизор и система вентиляции, которая доставляет свежий воздух в кухню-гостиную и спальню. Фасады имеют механизм - гармошка, открываются по нажатию.
третья зона - это зона отдыха, где можно почитать книги или посмотреть в окно на парк, расположившись на мягком кресле.

Inspiration for a mid-sized midcentury open concept living room in Atlanta with brown walls, concrete floors, a wall-mounted tv, grey floor, wood and wood walls.
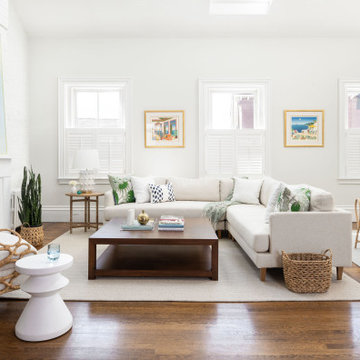
Coastal living room space with unique accent chair and custom art. Kids play space attached to living room with built-in storage
Design ideas for a mid-sized beach style enclosed living room in Boston with a brick fireplace surround.
Design ideas for a mid-sized beach style enclosed living room in Boston with a brick fireplace surround.
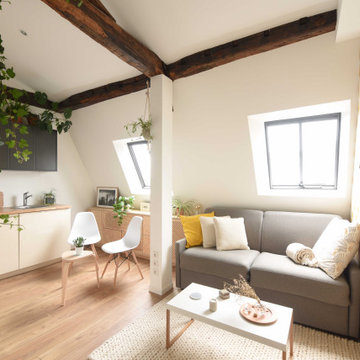
Inspiration for a small modern open concept living room in Paris with white walls, light hardwood floors, no fireplace, no tv, exposed beam and wallpaper.
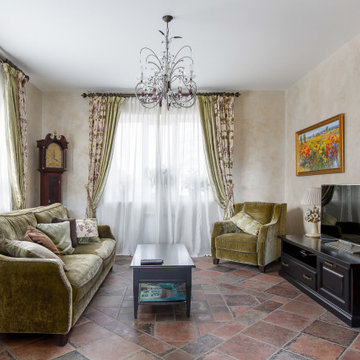
This is an example of a mid-sized country living room in Other with beige walls, terra-cotta floors, a wood stove, a tile fireplace surround, a wall-mounted tv and brown floor.
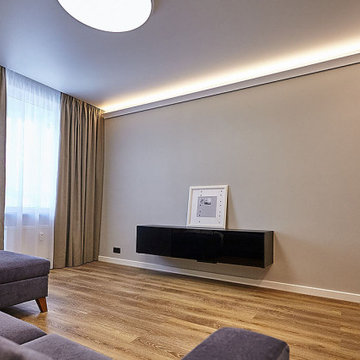
дизайн гостиной
Mid-sized scandinavian enclosed living room in Saint Petersburg with grey walls, vinyl floors, a wall-mounted tv and brown floor.
Mid-sized scandinavian enclosed living room in Saint Petersburg with grey walls, vinyl floors, a wall-mounted tv and brown floor.
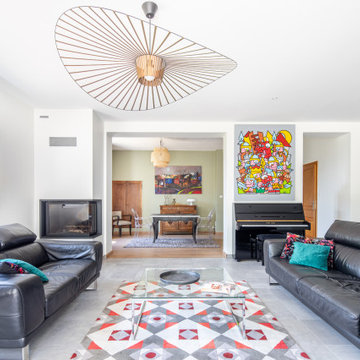
Création d'un nouvel espace de vie en prolongement de l'existant.
This is an example of a mid-sized contemporary open concept living room in Lyon with a music area, green walls, ceramic floors, a corner fireplace, no tv and grey floor.
This is an example of a mid-sized contemporary open concept living room in Lyon with a music area, green walls, ceramic floors, a corner fireplace, no tv and grey floor.
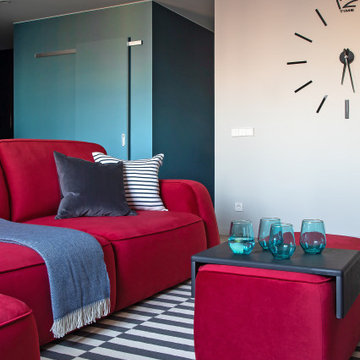
Mid-sized contemporary open concept living room in Other with green walls, laminate floors, a wall-mounted tv and beige floor.
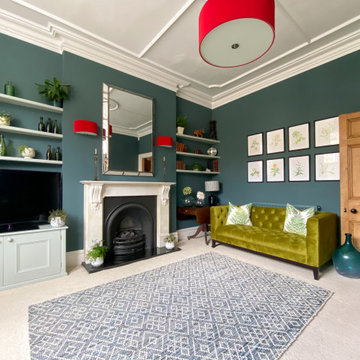
We created a botanical-inspired scheme for this Victorian terrace living room updating the wall colour to Inchyra Blue on the walls and including a pop a colour in the lamp shades. We redesigned the floorplan to make the room practical and comfortable. Built-in storage in a complementary blue was introduced to keep the tv area tidy. We included two matching side tables in an aged bronze finish with a bevelled glass top and mirrored bottom shelves to maximise the light. We sourced and supplied the furniture and accessories including the Made to Measure Olive Green Sofa and soft furnishings.

Inspiration for a mid-sized transitional enclosed living room in Saint Petersburg with a library, beige walls, vinyl floors, a ribbon fireplace, a plaster fireplace surround, a wall-mounted tv, grey floor, recessed and wallpaper.

Lauren Smyth designs over 80 spec homes a year for Alturas Homes! Last year, the time came to design a home for herself. Having trusted Kentwood for many years in Alturas Homes builder communities, Lauren knew that Brushed Oak Whisker from the Plateau Collection was the floor for her!
She calls the look of her home ‘Ski Mod Minimalist’. Clean lines and a modern aesthetic characterizes Lauren's design style, while channeling the wild of the mountains and the rivers surrounding her hometown of Boise.
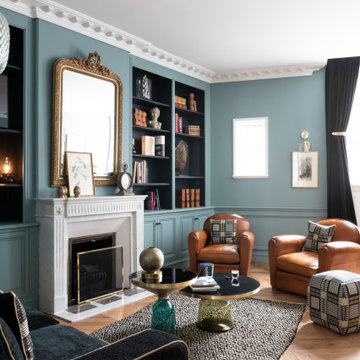
Photo : © Julien Fernandez / Amandine et Jules – Hotel particulier a Angers par l’architecte Laurent Dray.
This is an example of a mid-sized transitional living room in Angers.
This is an example of a mid-sized transitional living room in Angers.
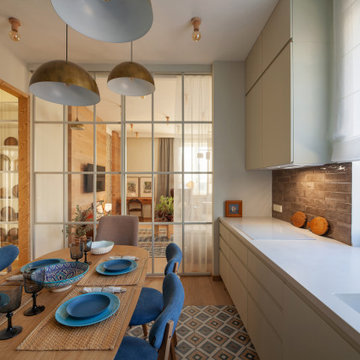
Автор Александра Журавлева
Фотограф Алёна Кустова
Квартира 67 м2 для супружеской пары солидного возраста. Сочный интерьер, насыщенный яркими предметами, декора, выразительными материалами в отделке. Гамма цветов жизнерадостная и повышающая настроение на весь день. Есть возможность принимать большое количество гостей и можно остаться погостить у бабушки с дедушкой)!
Living Room Design Photos
2