Living Room Design Photos
Refine by:
Budget
Sort by:Popular Today
41 - 60 of 104,685 photos
Item 1 of 2
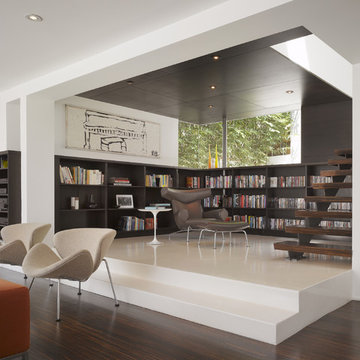
The library is a room within a room -- an effect that is enhanced by a material inversion; the living room has ebony, fired oak floors and a white ceiling, while the stepped up library has a white epoxy resin floor with an ebony oak ceiling.
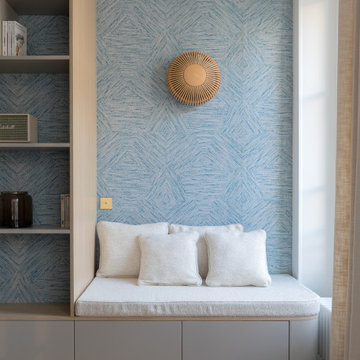
Une banquette sur mesure s’étend depuis la bibliothèque, créant un coin confortable et accueillant.
Design ideas for a mid-sized contemporary open concept living room in Paris with a library, blue walls, medium hardwood floors, no tv and wallpaper.
Design ideas for a mid-sized contemporary open concept living room in Paris with a library, blue walls, medium hardwood floors, no tv and wallpaper.
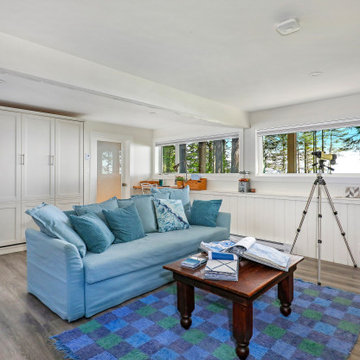
By removing the drop ceiling, approximately seven inches was added in height. Larger windows allows for amazing ocean views. A full Murphy Bed means that this family room doubles as guest accommodation.

Small country formal enclosed living room in London with green walls, dark hardwood floors, a standard fireplace and a wall-mounted tv.

Clean and bright vinyl planks for a space where you can clear your mind and relax. Unique knots bring life and intrigue to this tranquil maple design. With the Modin Collection, we have raised the bar on luxury vinyl plank. The result is a new standard in resilient flooring. Modin offers true embossed in register texture, a low sheen level, a rigid SPC core, an industry-leading wear layer, and so much more.

Photo of a mid-sized midcentury formal living room in Detroit with white walls, light hardwood floors, a standard fireplace, a stone fireplace surround, no tv and brown floor.
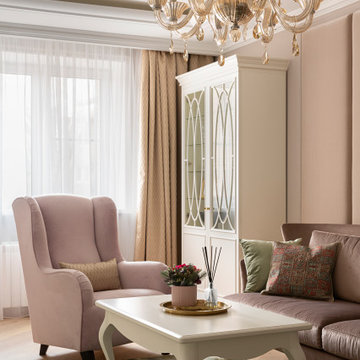
Буфет и столик изготовлены нами.
Раскладка на фасадах буфета дублирует раскладку на стеновых (зеркальных панелях).
Столик изготовлен из массива бука. Покраска - эмаль.
Буфет изготовлен из массива бука, мдф+шпон бука.

Photo of a mid-sized contemporary living room in Other with blue walls, laminate floors, no tv, beige floor and exposed beam.

Mid-sized traditional loft-style living room in Moscow with beige walls, medium hardwood floors, no fireplace, brown floor and brick walls.
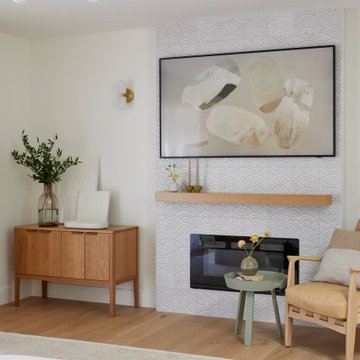
This single family home had been recently flipped with builder-grade materials. We touched each and every room of the house to give it a custom designer touch, thoughtfully marrying our soft minimalist design aesthetic with the graphic designer homeowner’s own design sensibilities. One of the most notable transformations in the home was opening up the galley kitchen to create an open concept great room with large skylight to give the illusion of a larger communal space.

Mid-sized contemporary living room in Moscow with grey walls, medium hardwood floors, a wall-mounted tv and wallpaper.
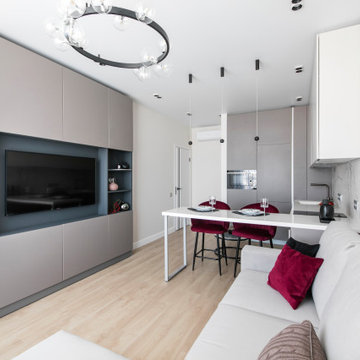
This is an example of a mid-sized contemporary living room in Other with white walls, laminate floors, a wall-mounted tv and beige floor.

Общий вид гостиной с кухонной зоной
Inspiration for a contemporary enclosed living room in Moscow with white walls, laminate floors, a wall-mounted tv, grey floor and wallpaper.
Inspiration for a contemporary enclosed living room in Moscow with white walls, laminate floors, a wall-mounted tv, grey floor and wallpaper.
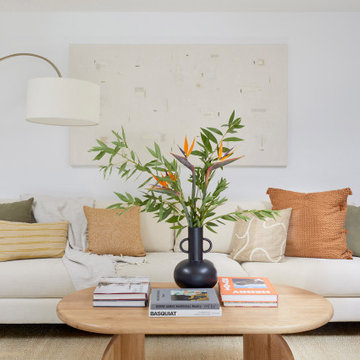
This artistic and design-forward family approached us at the beginning of the pandemic with a design prompt to blend their love of midcentury modern design with their Caribbean roots. With her parents originating from Trinidad & Tobago and his parents from Jamaica, they wanted their home to be an authentic representation of their heritage, with a midcentury modern twist. We found inspiration from a colorful Trinidad & Tobago tourism poster that they already owned and carried the tropical colors throughout the house — rich blues in the main bathroom, deep greens and oranges in the powder bathroom, mustard yellow in the dining room and guest bathroom, and sage green in the kitchen. This project was featured on Dwell in January 2022.
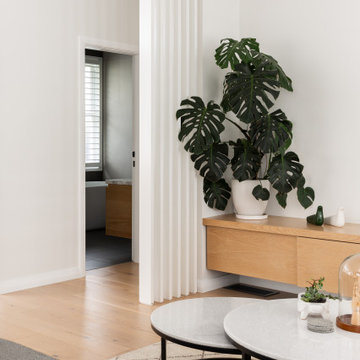
Photo of a mid-sized midcentury open concept living room in Sydney with white walls, light hardwood floors, a wall-mounted tv and brown floor.
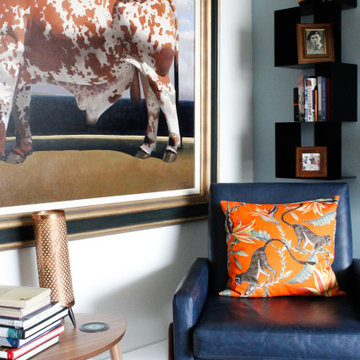
Lovely midcentury chair from made.com and designer metal shelving from Italian Living. The small side table is from IKEA
Midcentury living room in Hertfordshire.
Midcentury living room in Hertfordshire.

A rich, even, walnut tone with a smooth finish. This versatile color works flawlessly with both modern and classic styles.
Inspiration for a large traditional formal open concept living room in Columbus with beige walls, vinyl floors, a standard fireplace, a plaster fireplace surround, a built-in media wall and brown floor.
Inspiration for a large traditional formal open concept living room in Columbus with beige walls, vinyl floors, a standard fireplace, a plaster fireplace surround, a built-in media wall and brown floor.
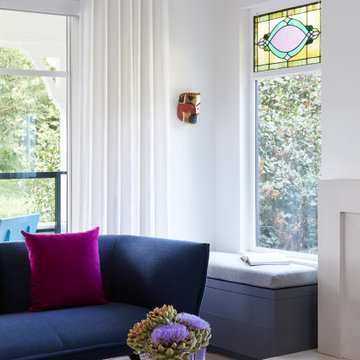
Photo of a mid-sized eclectic formal open concept living room in Vancouver with white walls, light hardwood floors, a standard fireplace, a stone fireplace surround, no tv and beige floor.
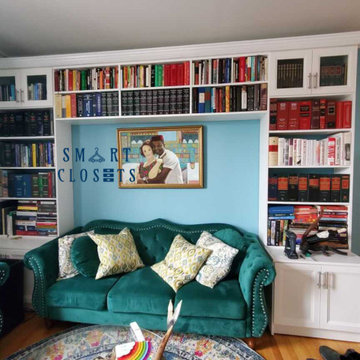
Custom living room library surrounding sofa. In White Melamine finish and Transitional Style door faces
Design ideas for a mid-sized transitional open concept living room in New York with a library, blue walls and light hardwood floors.
Design ideas for a mid-sized transitional open concept living room in New York with a library, blue walls and light hardwood floors.

Mid-sized contemporary open concept living room in Moscow with white walls, medium hardwood floors, a built-in media wall and brown floor.
Living Room Design Photos
3