Living Room Design Photos
Refine by:
Budget
Sort by:Popular Today
61 - 80 of 136,385 photos
Item 1 of 2
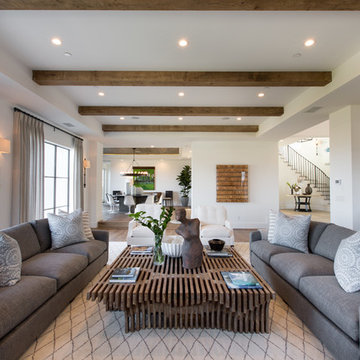
This expansive living and dining room has a comfortable stylish feel suitable for entertaining and relaxing. Photos by: Rod Foster
Expansive transitional open concept living room in Orange County with a home bar, white walls, light hardwood floors, a standard fireplace, a concrete fireplace surround and no tv.
Expansive transitional open concept living room in Orange County with a home bar, white walls, light hardwood floors, a standard fireplace, a concrete fireplace surround and no tv.
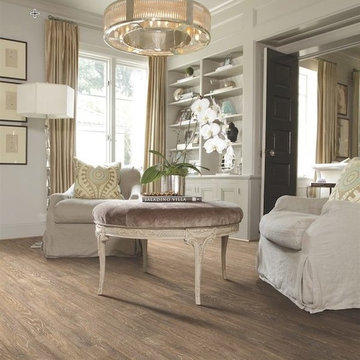
Design ideas for a mid-sized contemporary formal open concept living room in DC Metro with white walls, vinyl floors, no fireplace, no tv and brown floor.
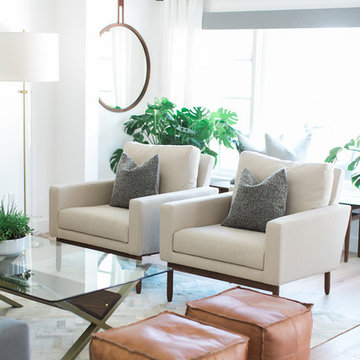
Jasmine Star
Design ideas for a large midcentury formal open concept living room in Orange County with white walls, light hardwood floors, no fireplace and a wall-mounted tv.
Design ideas for a large midcentury formal open concept living room in Orange County with white walls, light hardwood floors, no fireplace and a wall-mounted tv.

Inspiration for a large contemporary open concept living room in Richmond with beige walls, light hardwood floors, a standard fireplace, a tile fireplace surround and a wall-mounted tv.
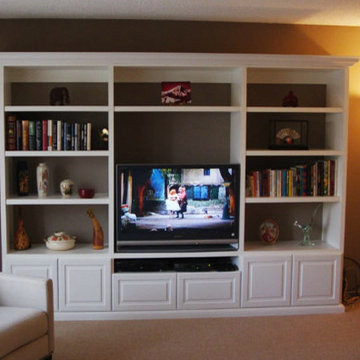
Mid-sized traditional open concept living room in Other with beige walls, carpet, no fireplace and a built-in media wall.
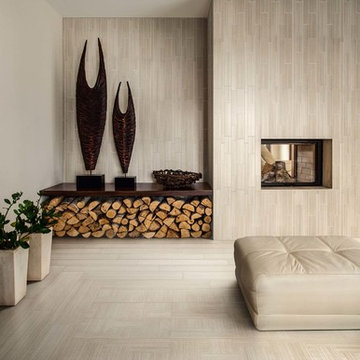
Marazzi Lounge14 Cosmopolitan 9 x 36 field tile and 12 x 24 Decorative Inlay on floor with 12 x 24 Strip Mosaic on wall. New from Marazzi 2014 and in stock at The Masonry Center. Photo courtesy of Marazzi USA.
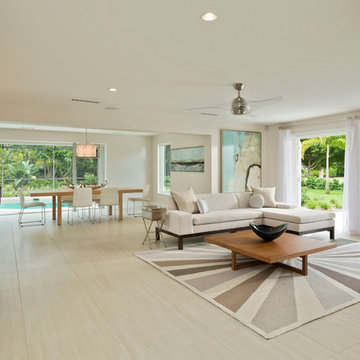
An old style Florida home with small rooms was opened up to provide this amazing contemporary space with an airy indoor-outdoor living. French doors were added to the right side of the living area and the back wall was removed and replace with glass stacking doors to provide access to the fabulous Naples outdoors. Clean lines make this easy-care living home a perfect retreat from the cold northern winters.
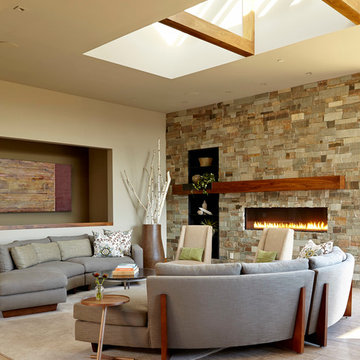
Eric Zepeda
This is an example of a large contemporary open concept living room in San Francisco with a ribbon fireplace, a stone fireplace surround, beige walls, light hardwood floors, a wall-mounted tv and grey floor.
This is an example of a large contemporary open concept living room in San Francisco with a ribbon fireplace, a stone fireplace surround, beige walls, light hardwood floors, a wall-mounted tv and grey floor.
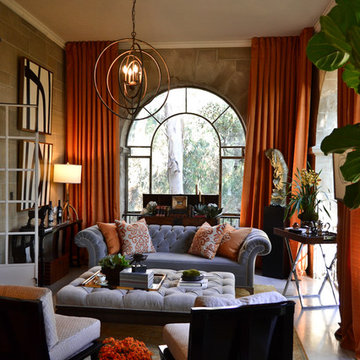
Mary Nichols Photography
Mid-sized traditional formal open concept living room in Los Angeles with beige walls and ceramic floors.
Mid-sized traditional formal open concept living room in Los Angeles with beige walls and ceramic floors.
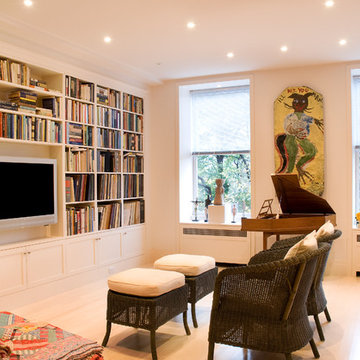
The custom built-in shelves and framed window openings give the Family Room/Library a clean unified look. The window wall was built out to accommodate built-in radiator cabinets which serve as additional display opportunities.
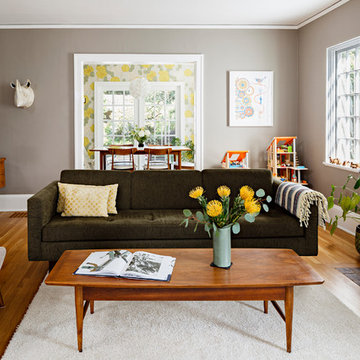
Lincoln Barbour
Mid-sized contemporary enclosed living room in Portland with grey walls, medium hardwood floors, a brick fireplace surround and a standard fireplace.
Mid-sized contemporary enclosed living room in Portland with grey walls, medium hardwood floors, a brick fireplace surround and a standard fireplace.
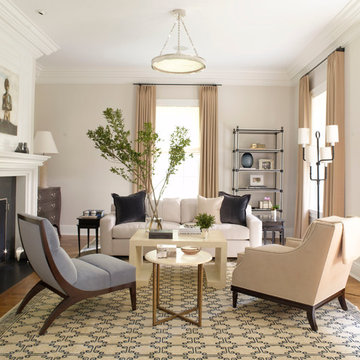
Neutral living room, mixing modern pieces in a classic architectural space.
Design ideas for a mid-sized transitional living room in Dallas with grey walls, medium hardwood floors, a standard fireplace, a wood fireplace surround and brown floor.
Design ideas for a mid-sized transitional living room in Dallas with grey walls, medium hardwood floors, a standard fireplace, a wood fireplace surround and brown floor.
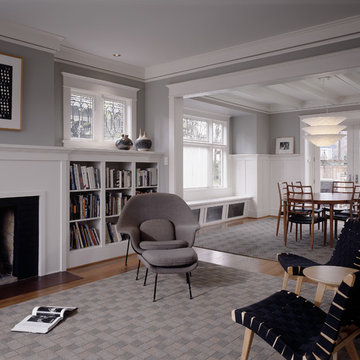
Living and dining room.
Photo by Benjamin Benschneider.
This is an example of a mid-sized traditional formal living room in Seattle with grey walls, medium hardwood floors, a standard fireplace and no tv.
This is an example of a mid-sized traditional formal living room in Seattle with grey walls, medium hardwood floors, a standard fireplace and no tv.
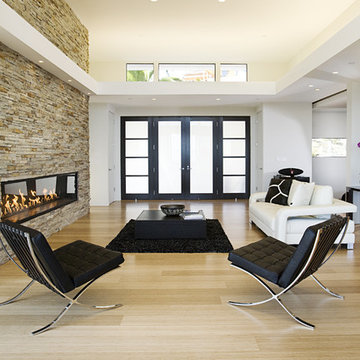
This is an example of a mid-sized contemporary open concept living room in San Francisco with bamboo floors, a stone fireplace surround and a ribbon fireplace.
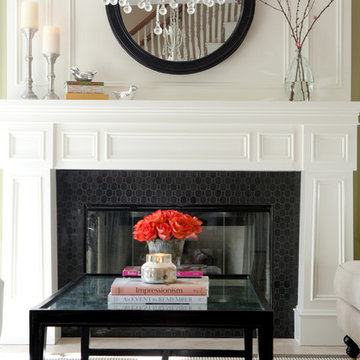
Designed by Alison Royer
Photos: Ashlee Raubach
This is an example of a small eclectic formal enclosed living room in Los Angeles with beige walls, porcelain floors, a standard fireplace, a tile fireplace surround, no tv and beige floor.
This is an example of a small eclectic formal enclosed living room in Los Angeles with beige walls, porcelain floors, a standard fireplace, a tile fireplace surround, no tv and beige floor.

This is the model unit for modern live-work lofts. The loft features 23 foot high ceilings, a spiral staircase, and an open bedroom mezzanine.
Photo of a mid-sized industrial formal enclosed living room in Portland with grey walls, concrete floors, a standard fireplace, grey floor, no tv and a metal fireplace surround.
Photo of a mid-sized industrial formal enclosed living room in Portland with grey walls, concrete floors, a standard fireplace, grey floor, no tv and a metal fireplace surround.
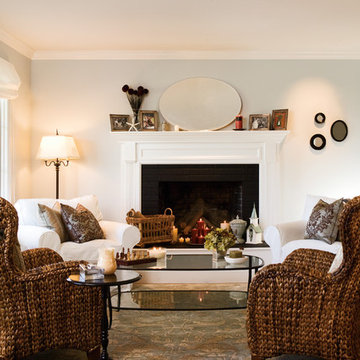
A modest and traditional living room
Photo of a small beach style formal open concept living room in San Francisco with blue walls, medium hardwood floors, a standard fireplace, a brick fireplace surround and no tv.
Photo of a small beach style formal open concept living room in San Francisco with blue walls, medium hardwood floors, a standard fireplace, a brick fireplace surround and no tv.

To update this existing fireplace, the brick was painted Sherwin-Williams Iron Ore (SW 7069), a new walnut mantle was added, and large-format black tiles installed at the fireplace hearth.

New in 2024 Cedar Log Home By Big Twig Homes. The log home is a Katahdin Cedar Log Home material package. This is a rental log home that is just a few minutes walk from Maine Street in Hendersonville, NC. This log home is also at the start of the new Ecusta bike trail that connects Hendersonville, NC, to Brevard, NC.

Experience urban sophistication meets artistic flair in this unique Chicago residence. Combining urban loft vibes with Beaux Arts elegance, it offers 7000 sq ft of modern luxury. Serene interiors, vibrant patterns, and panoramic views of Lake Michigan define this dreamy lakeside haven.
This living room design is all about luxury and comfort. Bright and airy, with cozy furnishings and pops of color from art and decor, it's a serene retreat for relaxation and entertainment.
---
Joe McGuire Design is an Aspen and Boulder interior design firm bringing a uniquely holistic approach to home interiors since 2005.
For more about Joe McGuire Design, see here: https://www.joemcguiredesign.com/
To learn more about this project, see here:
https://www.joemcguiredesign.com/lake-shore-drive
Living Room Design Photos
4