All Fireplaces Living Room Design Photos
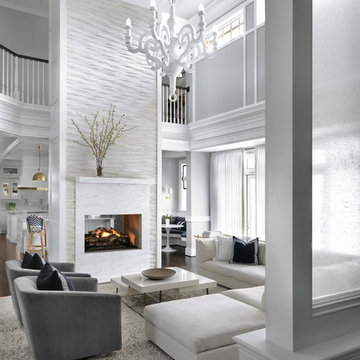
The entry herringbone floor pattern leads way to a wine room that becomes the jewel of the home with a viewing window from the dining room that displays a wine collection on a floating stone counter lit by Metro Lighting. The hub of the home includes the kitchen with midnight blue & white custom cabinets by Beck Allen Cabinetry, a quaint banquette & an artful La Cornue range that are all highlighted with brass hardware. The kitchen connects to the living space with a cascading see-through fireplace that is surfaced with an undulating textural tile.
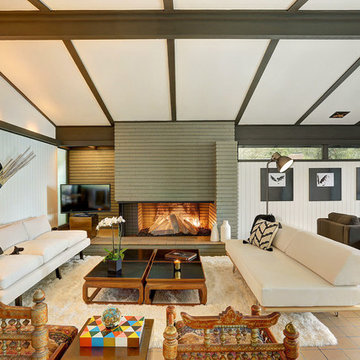
Luxurious modern sanctuary, remodeled 1957 mid-century architectural home is located in the hills just off the Famous Sunset Strip. The living area has 2 separate sitting areas that adorn a large stone fireplace while looking over a stunning view of the city.
I wanted to keep the original footprint of the house and some of the existing furniture. With the magic of fabric, rugs, accessories and upholstery this property was transformed into a new modern property.

Inspiration for a transitional living room in Other with grey walls, medium hardwood floors, a standard fireplace, a tile fireplace surround, brown floor and vaulted.

Large country open concept living room in Denver with grey walls, light hardwood floors, a standard fireplace, a wall-mounted tv, brown floor and vaulted.
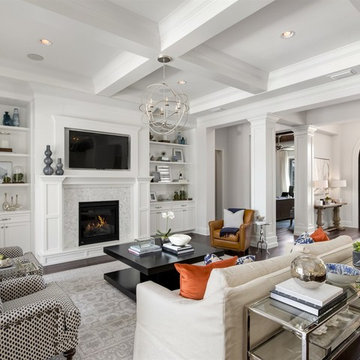
This is a 4 bedrooms, 4.5 baths, 1 acre water view lot with game room, study, pool, spa and lanai summer kitchen.
Inspiration for a large transitional enclosed living room in Orlando with white walls, dark hardwood floors, a standard fireplace, a stone fireplace surround and a built-in media wall.
Inspiration for a large transitional enclosed living room in Orlando with white walls, dark hardwood floors, a standard fireplace, a stone fireplace surround and a built-in media wall.
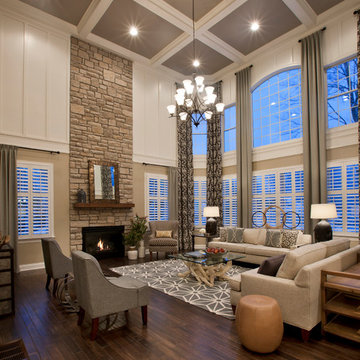
Bill Taylor
Traditional formal open concept living room in Boston with white walls, dark hardwood floors, a standard fireplace, a stone fireplace surround and coffered.
Traditional formal open concept living room in Boston with white walls, dark hardwood floors, a standard fireplace, a stone fireplace surround and coffered.
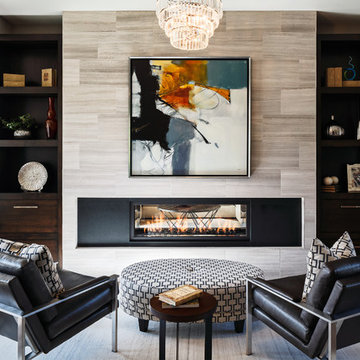
The Cicero is a modern styled home for today’s contemporary lifestyle. It features sweeping facades with deep overhangs, tall windows, and grand outdoor patio. The contemporary lifestyle is reinforced through a visually connected array of communal spaces. The kitchen features a symmetrical plan with large island and is connected to the dining room through a wide opening flanked by custom cabinetry. Adjacent to the kitchen, the living and sitting rooms are connected to one another by a see-through fireplace. The communal nature of this plan is reinforced downstairs with a lavish wet-bar and roomy living space, perfect for entertaining guests. Lastly, with vaulted ceilings and grand vistas, the master suite serves as a cozy retreat from today’s busy lifestyle.
Photographer: Brad Gillette
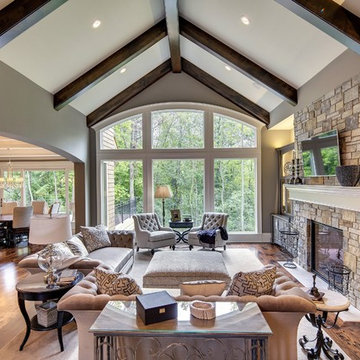
Transitional living room in Minneapolis with beige walls, a standard fireplace and a stone fireplace surround.
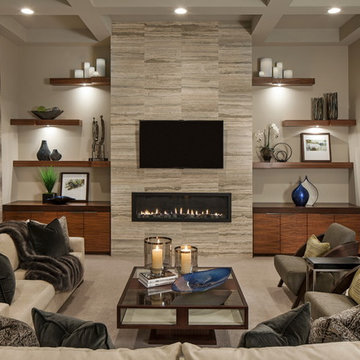
Photo of a contemporary living room in Omaha with carpet, a ribbon fireplace, a wall-mounted tv and beige walls.
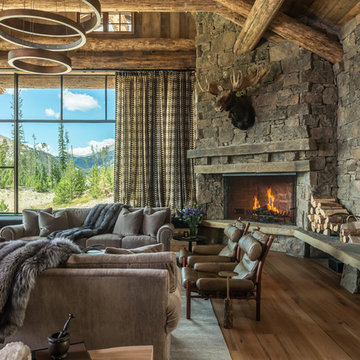
Large country formal open concept living room in Other with brown walls, medium hardwood floors, a corner fireplace, a stone fireplace surround, no tv and brown floor.
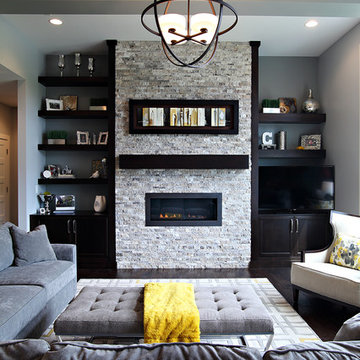
****Please click on image for additional details****
Transitional formal living room in Cedar Rapids with grey walls, dark hardwood floors, a ribbon fireplace, a stone fireplace surround and a freestanding tv.
Transitional formal living room in Cedar Rapids with grey walls, dark hardwood floors, a ribbon fireplace, a stone fireplace surround and a freestanding tv.
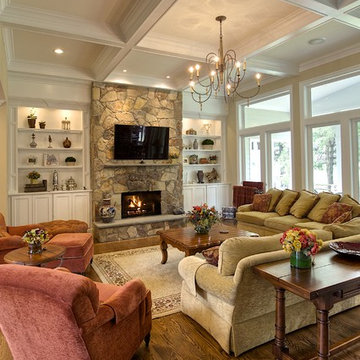
Photos by Nick Vitale
Large traditional formal open concept living room in DC Metro with a stone fireplace surround, a wall-mounted tv, a ribbon fireplace, beige walls, medium hardwood floors and brown floor.
Large traditional formal open concept living room in DC Metro with a stone fireplace surround, a wall-mounted tv, a ribbon fireplace, beige walls, medium hardwood floors and brown floor.

Large contemporary open concept living room in Phoenix with white walls, light hardwood floors, a ribbon fireplace, a tile fireplace surround, a built-in media wall and beige floor.
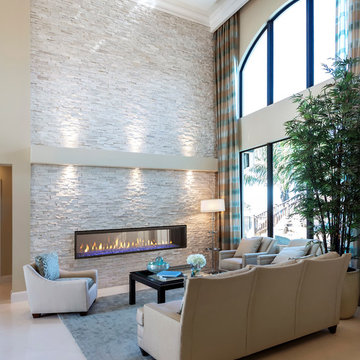
Inspiration for a mid-sized modern formal open concept living room in Houston with beige walls, light hardwood floors, a ribbon fireplace, a stone fireplace surround, beige floor and no tv.
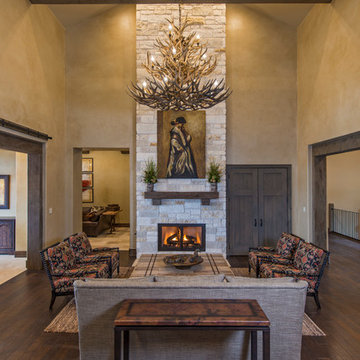
Merrick Ailes - Photography
Country formal living room in Austin with beige walls, dark hardwood floors, a standard fireplace, a stone fireplace surround and no tv.
Country formal living room in Austin with beige walls, dark hardwood floors, a standard fireplace, a stone fireplace surround and no tv.
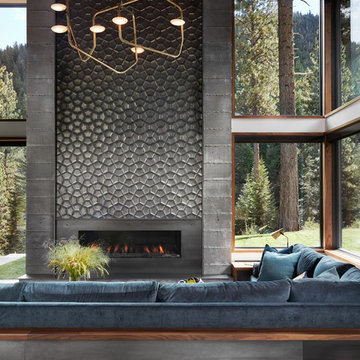
Photo: Lisa Petrole
Photo of an expansive modern formal open concept living room in San Francisco with white walls, porcelain floors, a ribbon fireplace, a tile fireplace surround, no tv and grey floor.
Photo of an expansive modern formal open concept living room in San Francisco with white walls, porcelain floors, a ribbon fireplace, a tile fireplace surround, no tv and grey floor.
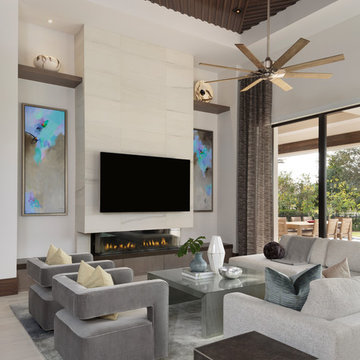
Design ideas for a large modern open concept living room in Miami with white walls, a ribbon fireplace, a wall-mounted tv, porcelain floors, a tile fireplace surround and beige floor.
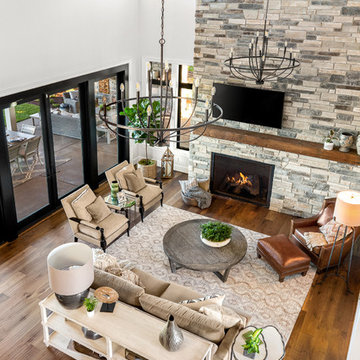
Justin Krug Photography
This is an example of an expansive country open concept living room in Portland with white walls, medium hardwood floors, a standard fireplace, a stone fireplace surround and a wall-mounted tv.
This is an example of an expansive country open concept living room in Portland with white walls, medium hardwood floors, a standard fireplace, a stone fireplace surround and a wall-mounted tv.
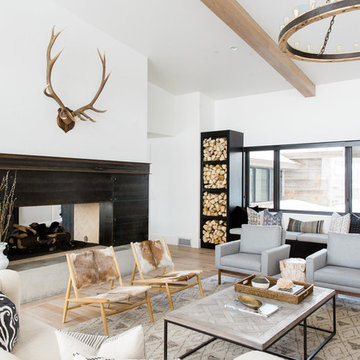
Shop the Look, See the Photo Tour here: https://www.studio-mcgee.com/studioblog/2016/4/4/modern-mountain-home-tour
Watch the Webisode: https://www.youtube.com/watch?v=JtwvqrNPjhU
Travis J Photography
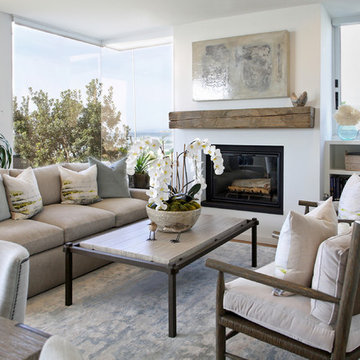
A beach house getaway. Jodi Fleming Design scope: Architectural Drawings, Interior Design, Custom Furnishings, & Landscape Design. Photography by Billy Collopy
All Fireplaces Living Room Design Photos
5