All Fireplaces Living Room Design Photos
Refine by:
Budget
Sort by:Popular Today
121 - 140 of 244,975 photos
Item 1 of 2
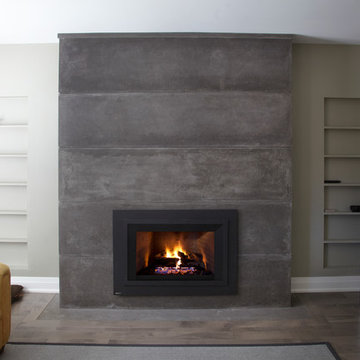
Fireplace. Cast Stone. Cast Stone Mantels. Fireplace Design. Fireplace Design Ideas. Fireplace Mantels. Firpelace Surrounds. Mantel Design. Omega. Omega Mantels. Omega Mantels Of Stone. Cast Stone Fireplace. Modern. Modern Fireplace. Contemporary. Contemporary Fireplace; Contemporary living room. Dark wood floor. Gas fireplace. Fireplace makeover.
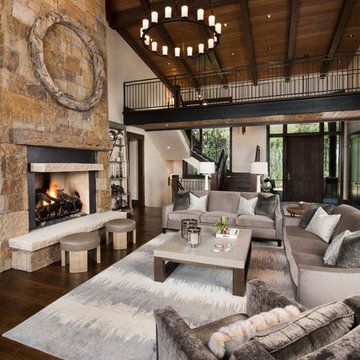
Ric Stovall
Large country formal open concept living room in Denver with beige walls, a standard fireplace, a stone fireplace surround and dark hardwood floors.
Large country formal open concept living room in Denver with beige walls, a standard fireplace, a stone fireplace surround and dark hardwood floors.
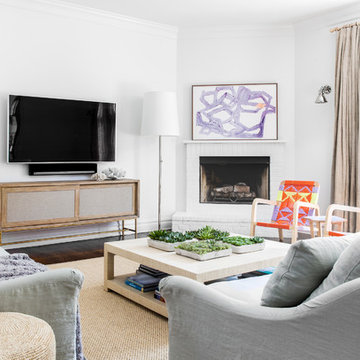
Interior Design, Interior Architecture, Custom Millwork Design, Furniture Design, Art Curation, & AV Design by Chango & Co.
Photography by Sean Litchfield
See the feature in Domino Magazine
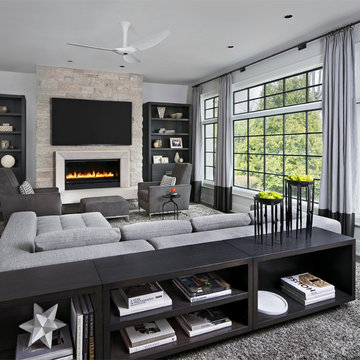
Design ideas for a mid-sized contemporary formal open concept living room in Detroit with white walls, dark hardwood floors, a standard fireplace, a plaster fireplace surround and a wall-mounted tv.
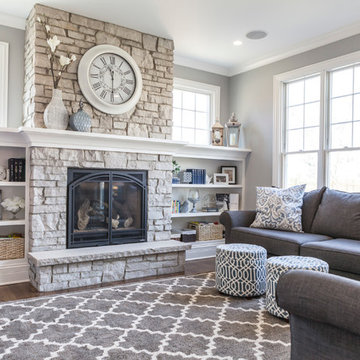
Hogan Design & Construction (HDC) completed this family room remodeling project installing a custom fireplace with mantle, stone, custom bookshelves/casing, and Pella windows.
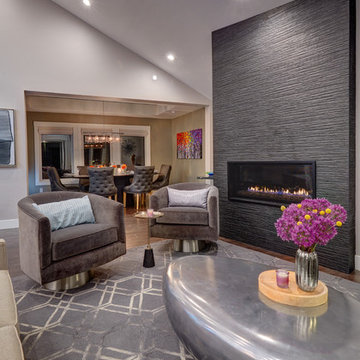
This home remodel is a celebration of curves and light. Starting from humble beginnings as a basic builder ranch style house, the design challenge was maximizing natural light throughout and providing the unique contemporary style the client’s craved.
The Entry offers a spectacular first impression and sets the tone with a large skylight and an illuminated curved wall covered in a wavy pattern Porcelanosa tile.
The chic entertaining kitchen was designed to celebrate a public lifestyle and plenty of entertaining. Celebrating height with a robust amount of interior architectural details, this dynamic kitchen still gives one that cozy feeling of home sweet home. The large “L” shaped island accommodates 7 for seating. Large pendants over the kitchen table and sink provide additional task lighting and whimsy. The Dekton “puzzle” countertop connection was designed to aid the transition between the two color countertops and is one of the homeowner’s favorite details. The built-in bistro table provides additional seating and flows easily into the Living Room.
A curved wall in the Living Room showcases a contemporary linear fireplace and tv which is tucked away in a niche. Placing the fireplace and furniture arrangement at an angle allowed for more natural walkway areas that communicated with the exterior doors and the kitchen working areas.
The dining room’s open plan is perfect for small groups and expands easily for larger events. Raising the ceiling created visual interest and bringing the pop of teal from the Kitchen cabinets ties the space together. A built-in buffet provides ample storage and display.
The Sitting Room (also called the Piano room for its previous life as such) is adjacent to the Kitchen and allows for easy conversation between chef and guests. It captures the homeowner’s chic sense of style and joie de vivre.
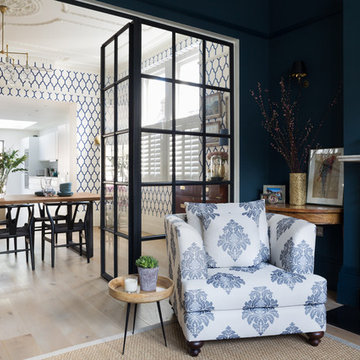
Paul Craig
Transitional enclosed living room in London with blue walls, light hardwood floors and a standard fireplace.
Transitional enclosed living room in London with blue walls, light hardwood floors and a standard fireplace.
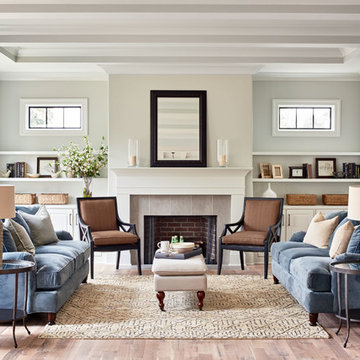
John Jackovich-Grande Custom Homes
This is an example of a transitional formal living room in Charlotte with grey walls, a standard fireplace, no tv and light hardwood floors.
This is an example of a transitional formal living room in Charlotte with grey walls, a standard fireplace, no tv and light hardwood floors.
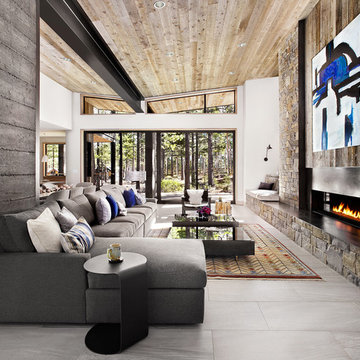
Lisa Petrole
This is an example of a contemporary open concept living room in Sacramento with grey walls, porcelain floors, a ribbon fireplace and a metal fireplace surround.
This is an example of a contemporary open concept living room in Sacramento with grey walls, porcelain floors, a ribbon fireplace and a metal fireplace surround.
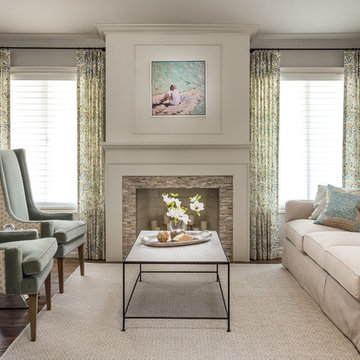
Modern Classic Coastal Living room with an inviting seating arrangement. Classic paisley drapes with iron drapery hardware against Sherwin-Williams Lattice grey paint color SW 7654. Keep it classic - Despite being a thoroughly traditional aesthetic wing back chairs fit perfectly with modern marble table.
An Inspiration for a classic living room in San Diego with grey, beige, turquoise, blue colour combination.
Sand Kasl Imaging
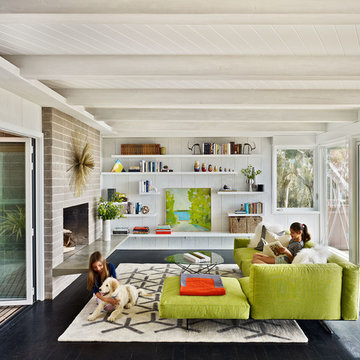
Photo © Bruce Damonte
Design ideas for a contemporary living room in San Francisco with white walls, dark hardwood floors, a standard fireplace and a brick fireplace surround.
Design ideas for a contemporary living room in San Francisco with white walls, dark hardwood floors, a standard fireplace and a brick fireplace surround.
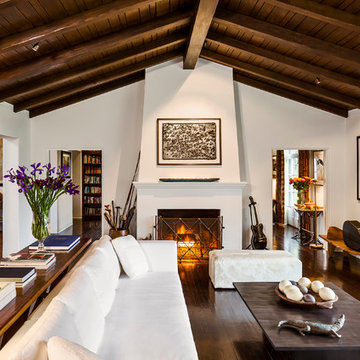
Architect: Peter Becker
General Contractor: Allen Construction
Photographer: Ciro Coelho
Design ideas for a large mediterranean enclosed living room in Santa Barbara with white walls, dark hardwood floors, a standard fireplace and a plaster fireplace surround.
Design ideas for a large mediterranean enclosed living room in Santa Barbara with white walls, dark hardwood floors, a standard fireplace and a plaster fireplace surround.
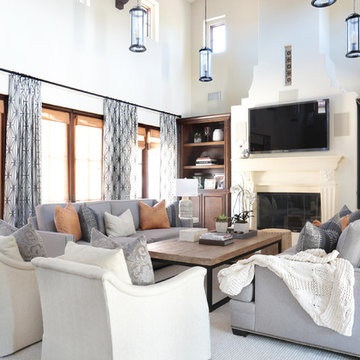
Interior Design by Blackband Design
Photography by Tessa Neustadt
Inspiration for a large transitional formal open concept living room in Orange County with white walls, dark hardwood floors, a standard fireplace, a stone fireplace surround and a wall-mounted tv.
Inspiration for a large transitional formal open concept living room in Orange County with white walls, dark hardwood floors, a standard fireplace, a stone fireplace surround and a wall-mounted tv.
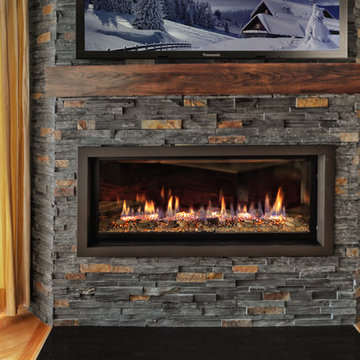
Inspiration for a contemporary living room in New York with a ribbon fireplace and a stone fireplace surround.
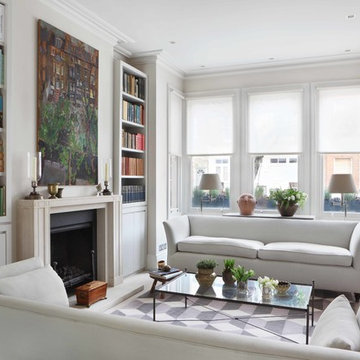
Photo of a mid-sized contemporary enclosed living room in London with a library, white walls, light hardwood floors, a standard fireplace and a concrete fireplace surround.
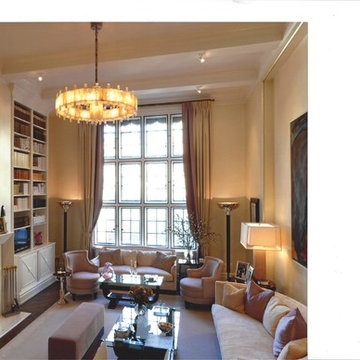
A double height living room brought to scale with custom built in bookshelves, heavy satin floor-to-ceiling drapery, and an art deco rock crystal chandelier.
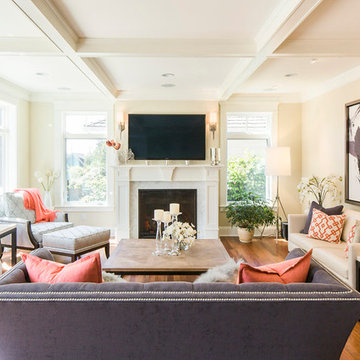
W H EARLE PHOTOGRAPHY
This is an example of a small transitional enclosed living room in Seattle with beige walls, medium hardwood floors, a standard fireplace, a wall-mounted tv, a plaster fireplace surround and brown floor.
This is an example of a small transitional enclosed living room in Seattle with beige walls, medium hardwood floors, a standard fireplace, a wall-mounted tv, a plaster fireplace surround and brown floor.
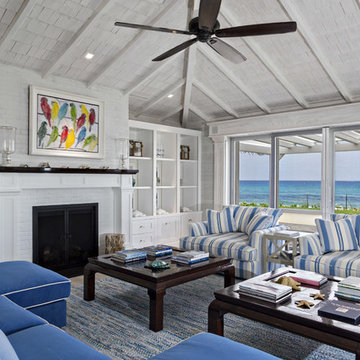
Ron Rosenzweig
Inspiration for a large beach style living room in Miami with white walls, a standard fireplace, a brick fireplace surround and no tv.
Inspiration for a large beach style living room in Miami with white walls, a standard fireplace, a brick fireplace surround and no tv.
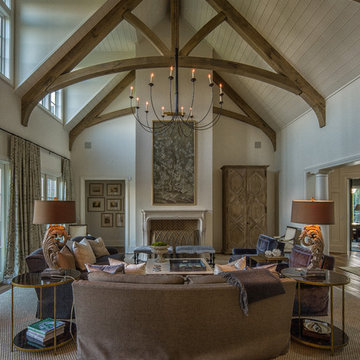
White Oak
© Carolina Timberworks
Design ideas for a mid-sized country formal open concept living room in Charlotte with white walls, carpet, a standard fireplace and no tv.
Design ideas for a mid-sized country formal open concept living room in Charlotte with white walls, carpet, a standard fireplace and no tv.
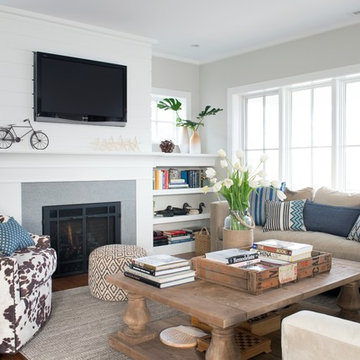
Photography by Stacy Bass. www.stacybassphotography.com
Design ideas for a mid-sized beach style open concept living room in New York with grey walls, a standard fireplace, a wall-mounted tv, a library, medium hardwood floors, a concrete fireplace surround and brown floor.
Design ideas for a mid-sized beach style open concept living room in New York with grey walls, a standard fireplace, a wall-mounted tv, a library, medium hardwood floors, a concrete fireplace surround and brown floor.
All Fireplaces Living Room Design Photos
7