Stacked Stone Living Room Design Photos
Refine by:
Budget
Sort by:Popular Today
21 - 40 of 2,555 photos
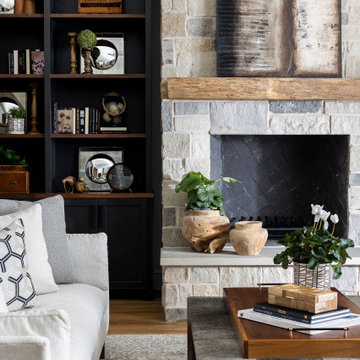
Inspiration for a large transitional open concept living room in Dallas with white walls, medium hardwood floors, a standard fireplace, a built-in media wall and brown floor.
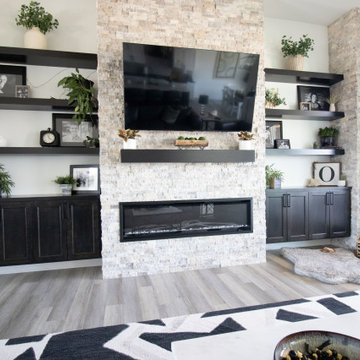
This is an example of a modern open concept living room in Omaha with white walls, a ribbon fireplace, a wall-mounted tv and wood.
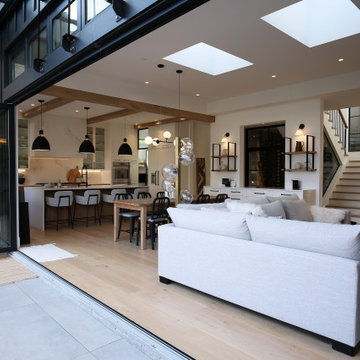
This is an example of an expansive contemporary open concept living room in Vancouver with white walls, light hardwood floors, a ribbon fireplace, a wall-mounted tv and beige floor.
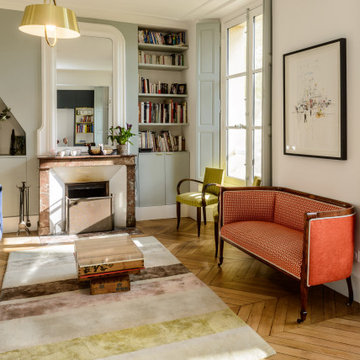
Création de rangements fermés en partie basse.
Design ideas for a large transitional formal living room in Paris with light hardwood floors and a standard fireplace.
Design ideas for a large transitional formal living room in Paris with light hardwood floors and a standard fireplace.
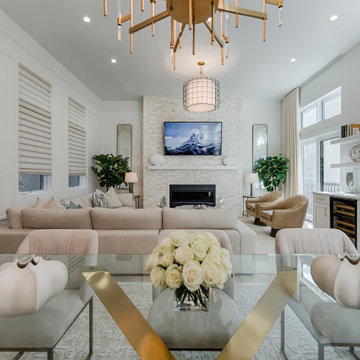
Reflective materials like antique mirror, glass, and brushed gold are found throughout the dining and living room to add a glamorous feel to the space.

Built into the hillside, this industrial ranch sprawls across the site, taking advantage of views of the landscape. A metal structure ties together multiple ranch buildings with a modern, sleek interior that serves as a gallery for the owners collected works of art. A welcoming, airy bridge is located at the main entrance, and spans a unique water feature flowing beneath into a private trout pond below, where the owner can fly fish directly from the man-cave!
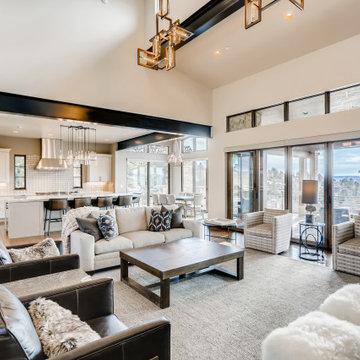
This is an example of a country living room in Denver with dark hardwood floors, a ribbon fireplace and vaulted.
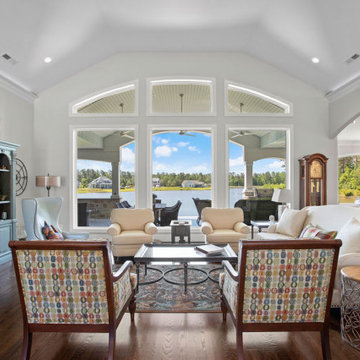
Vaulted ceilings with wood in laid floors
Photo of a large beach style open concept living room in Raleigh with a home bar, white walls, dark hardwood floors, a standard fireplace, a wall-mounted tv and brown floor.
Photo of a large beach style open concept living room in Raleigh with a home bar, white walls, dark hardwood floors, a standard fireplace, a wall-mounted tv and brown floor.
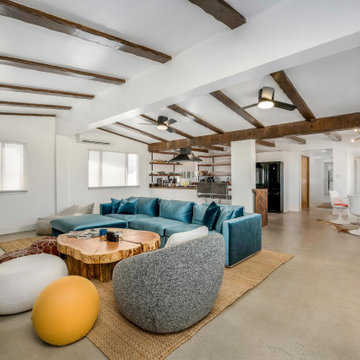
Open concept living with dark wood exposed beams and midcentury modern accents.
Inspiration for a mid-sized modern open concept living room in Los Angeles with white walls, concrete floors, a standard fireplace, beige floor and vaulted.
Inspiration for a mid-sized modern open concept living room in Los Angeles with white walls, concrete floors, a standard fireplace, beige floor and vaulted.
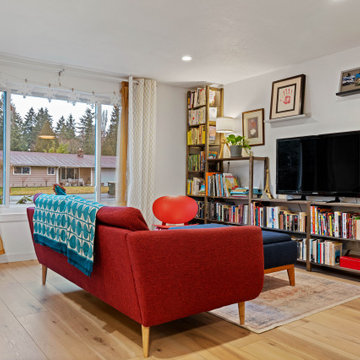
Warm, light, and inviting with characteristic knot vinyl floors that bring a touch of wabi-sabi to every room. This rustic maple style is ideal for Japanese and Scandinavian-inspired spaces. With the Modin Collection, we have raised the bar on luxury vinyl plank. The result is a new standard in resilient flooring. Modin offers true embossed in register texture, a low sheen level, a rigid SPC core, an industry-leading wear layer, and so much more.
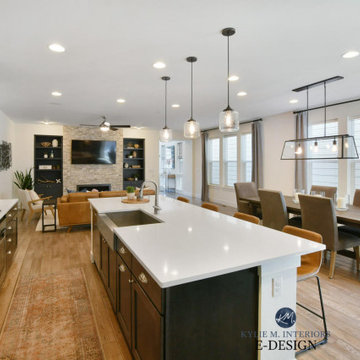
Beautiful photo of the living room in an open concept with the kitchen and dining room. Fireplace with stacked stone and built-ins painted Benjamin Moore Cheating Heart with Pure White on the walls, trim and ceiling. I'm an Online Virtual Paint Color consultant and helped with the paint colours for this space.
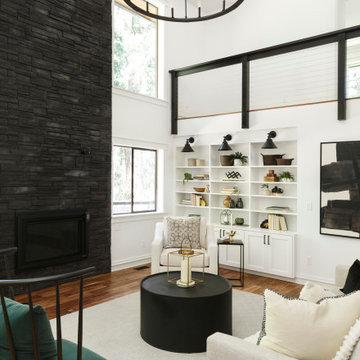
While the majority of APD designs are created to meet the specific and unique needs of the client, this whole home remodel was completed in partnership with Black Sheep Construction as a high end house flip. From space planning to cabinet design, finishes to fixtures, appliances to plumbing, cabinet finish to hardware, paint to stone, siding to roofing; Amy created a design plan within the contractor’s remodel budget focusing on the details that would be important to the future home owner. What was a single story house that had fallen out of repair became a stunning Pacific Northwest modern lodge nestled in the woods!
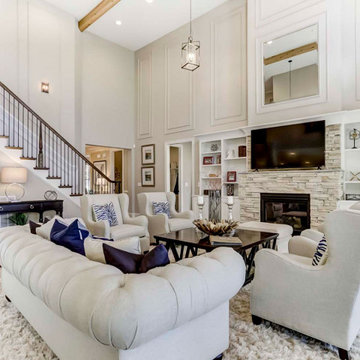
An expansive two-story great room in Charlotte with medium hardwood floors, a gas fireplace, white built-ins, and exposed natural beams.
Expansive open concept living room in Charlotte with white walls, medium hardwood floors, a standard fireplace, exposed beam and panelled walls.
Expansive open concept living room in Charlotte with white walls, medium hardwood floors, a standard fireplace, exposed beam and panelled walls.
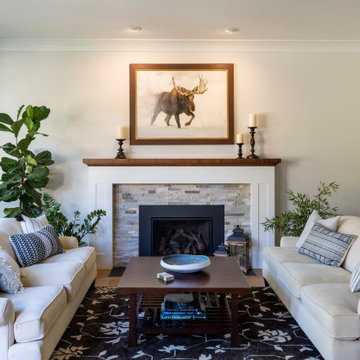
Inspiration for a mid-sized traditional open concept living room in Sacramento with grey walls, medium hardwood floors, a standard fireplace, no tv and brown floor.
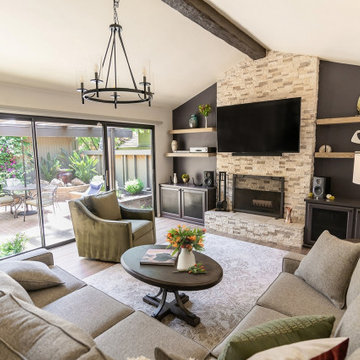
Part of the appeal of this room is the large sliding door that looks out on the yard and patio. By utilizing neutral tones, earthy elements, and a variety of textures, we were able to bring some of that natural beauty in.

The views from this Big Sky home are captivating! Before the shovels were in the ground, we just knew that blurring the palette between the inside and outside was the key to creating a harmonious living experience.
“Thoughtfully merging technology with design, we worked closely with the design and creative community to compose a unified space that both inspires and functions without distracting from the remarkable location and gorgeous architecture. Our goal was to elevate the space aesthetically and sonically. I think we accomplished that and then some.” – Stephanie Gilboy, SAV Digital Environments
From the elegant integrated technology, to the furnishings, area rugs, and original art, this project couldn’t have turned out any better. And can we just say, the custom Meridian Speakers are absolutely marvelous! They truly function as an anchor in the space aesthetically while delivering an exceptional listening experience.
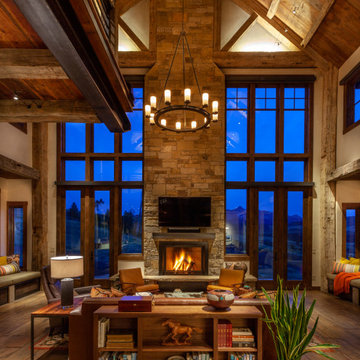
This is an example of a country open concept living room in Denver with beige walls, medium hardwood floors, a standard fireplace, a wall-mounted tv, brown floor, exposed beam, vaulted and wood.
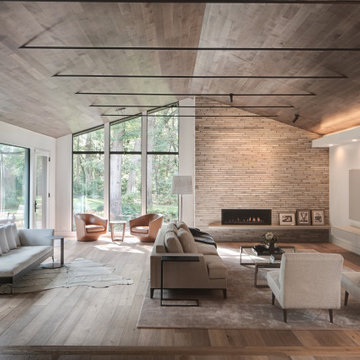
Photo of a midcentury open concept living room in Chicago with white walls, medium hardwood floors, a ribbon fireplace, a wall-mounted tv, brown floor, vaulted and wood.

Photo of a large transitional open concept living room in Orlando with grey walls, laminate floors, a standard fireplace, a built-in media wall and grey floor.

This is an example of a contemporary open concept living room in Kansas City with white walls, concrete floors, a standard fireplace, blue floor and wood.
Stacked Stone Living Room Design Photos
2