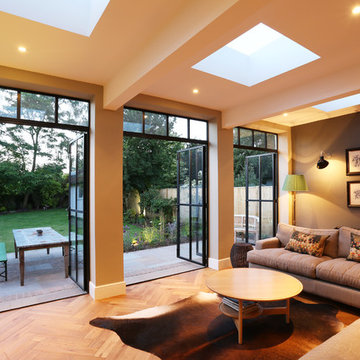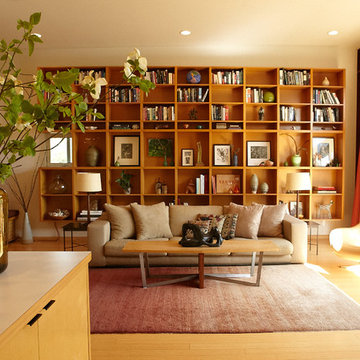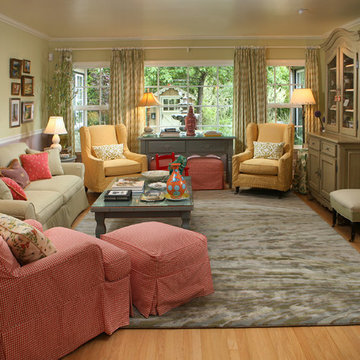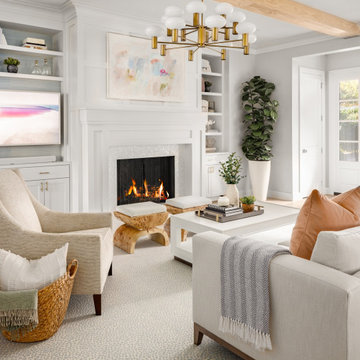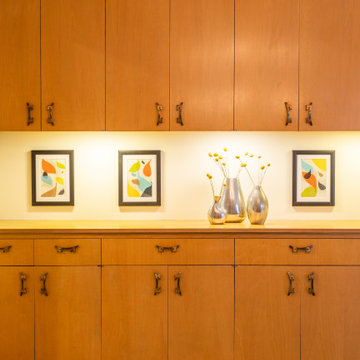Living Room Design Photos
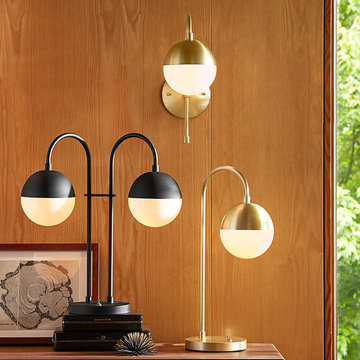
A Rejuvenation exclusive, our Cedar & Moss Lamps and Sconces were created in collaboration with the innovative Portland-based lighting designer and retailer. Inspired by the pine forests that surround the studio where it was designed, it imbues classic modern lines with unparalleled texture and shine.
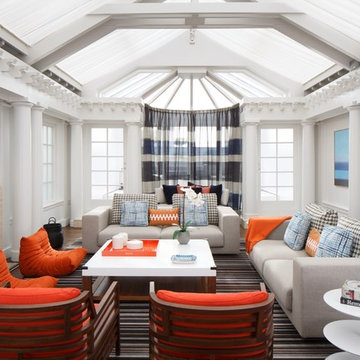
Eric Rorer
Inspiration for a large transitional living room in San Francisco with white walls, dark hardwood floors, a standard fireplace, a stone fireplace surround and a wall-mounted tv.
Inspiration for a large transitional living room in San Francisco with white walls, dark hardwood floors, a standard fireplace, a stone fireplace surround and a wall-mounted tv.
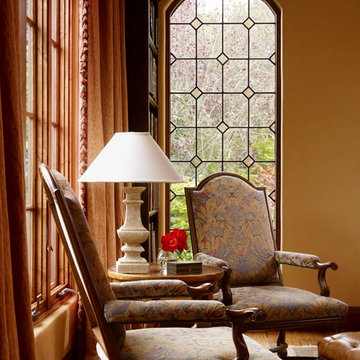
This lovely home began as a complete remodel to a 1960 era ranch home. Warm, sunny colors and traditional details fill every space. The colorful gazebo overlooks the boccii court and a golf course. Shaded by stately palms, the dining patio is surrounded by a wrought iron railing. Hand plastered walls are etched and styled to reflect historical architectural details. The wine room is located in the basement where a cistern had been.
Project designed by Susie Hersker’s Scottsdale interior design firm Design Directives. Design Directives is active in Phoenix, Paradise Valley, Cave Creek, Carefree, Sedona, and beyond.
For more about Design Directives, click here: https://susanherskerasid.com/
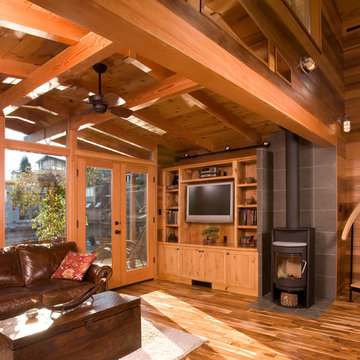
This view shows the added built-in surrounding a flat screen tv. To accomplish necessary non-combustible surfaces surrounding the new wood-burning stove by Rais, I wrapped the right side of the cabinetry with stone tile. This little stove can heat an 1100 SF space.
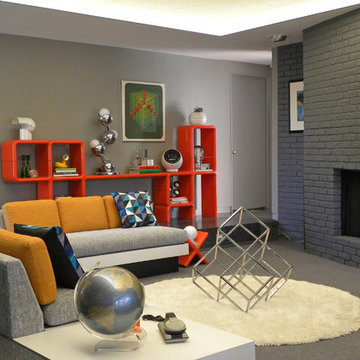
Photo: Sarah Greenman © 2013 Houzz
Inspiration for a midcentury living room in Dallas with a brick fireplace surround, a corner fireplace and grey walls.
Inspiration for a midcentury living room in Dallas with a brick fireplace surround, a corner fireplace and grey walls.
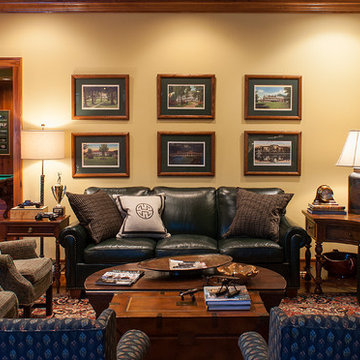
images by Steve Connor
Traditional enclosed living room in Charlotte with yellow walls.
Traditional enclosed living room in Charlotte with yellow walls.
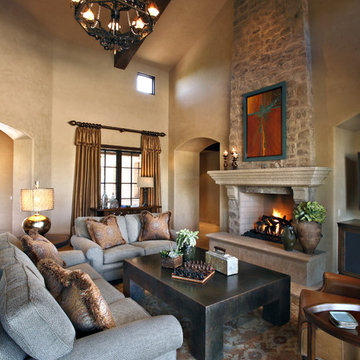
Pam Singleton Photography
Inspiration for a traditional living room in Phoenix with beige walls and a standard fireplace.
Inspiration for a traditional living room in Phoenix with beige walls and a standard fireplace.
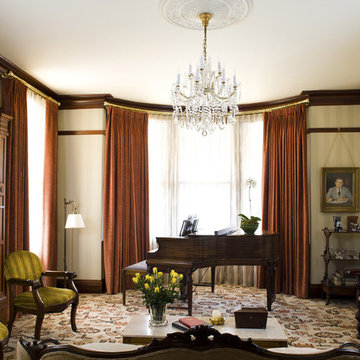
Originally designed by J. Merrill Brown in 1887, this Queen Anne style home sits proudly in Cambridge's Avon Hill Historic District. Past was blended with present in the restoration of this property to its original 19th century elegance. The design satisfied historical requirements with its attention to authentic detailsand materials; it also satisfied the wishes of the family who has been connected to the house through several generations.
Photo Credit: Peter Vanderwarker

Design ideas for a large transitional formal enclosed living room in Los Angeles with beige walls, dark hardwood floors, a standard fireplace, a stone fireplace surround and a wall-mounted tv.
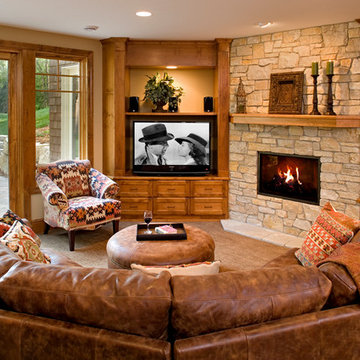
Builder: Pillar Homes
www.pillarhomes.com
Inspiration for a traditional living room in Minneapolis with beige walls, carpet and beige floor.
Inspiration for a traditional living room in Minneapolis with beige walls, carpet and beige floor.
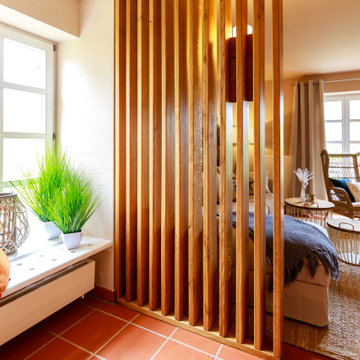
Um den Wohnbereich optisch zu trennen und mehr Privatsphäre zu schaffen, fertigten wir einen passenden Raumteiler.
Inspiration for a beach style living room in Other.
Inspiration for a beach style living room in Other.
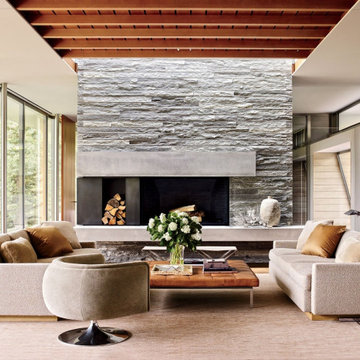
Photo of a large contemporary formal open concept living room in New Orleans with white walls, a standard fireplace, a stone fireplace surround, no tv and brown floor.
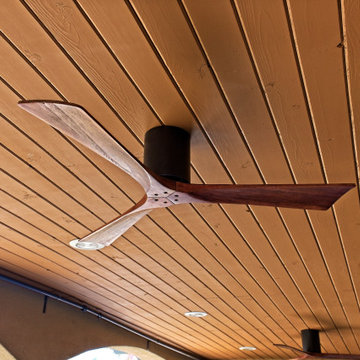
This 5000 sf home in the Quail Hill community of Irvine was completely reimagined! An engineered 26-foot multi-slide door now allows the indoor living area to open directly to their ‘back yard’ with a breathtaking view of the city. Every room was transformed; flooring was replaced throughout, and new modern stair rails installed. An outdoor living area became fabulous, the kitchen was updated, the bathrooms were completely remodeled and structural details added – all to create a beautiful home!
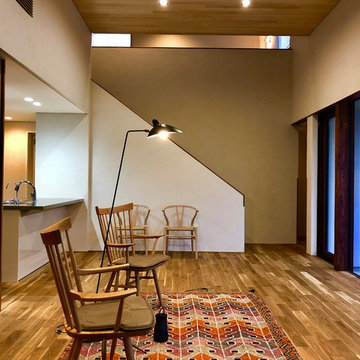
函館Y邸
Inspiration for a mid-sized asian open concept living room in Other with white walls, medium hardwood floors, brown floor and wood.
Inspiration for a mid-sized asian open concept living room in Other with white walls, medium hardwood floors, brown floor and wood.
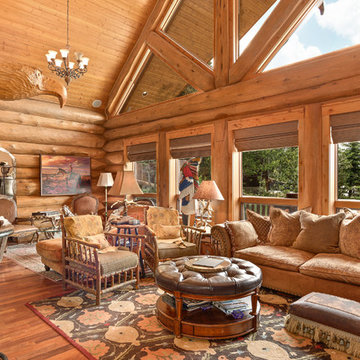
Inspiration for a large country open concept living room in Denver with medium hardwood floors, brown walls, a standard fireplace, a stone fireplace surround, a freestanding tv and brown floor.
Living Room Design Photos
6
