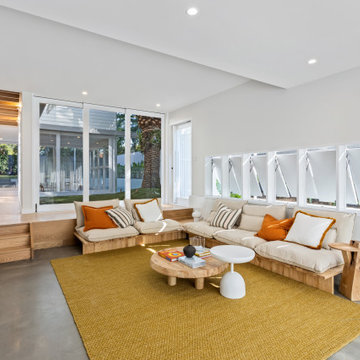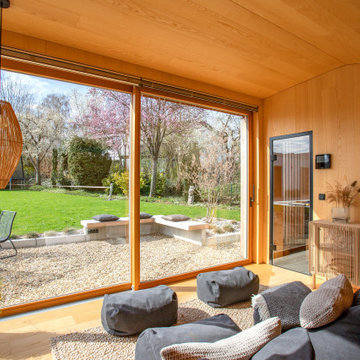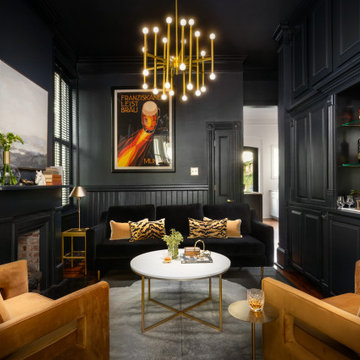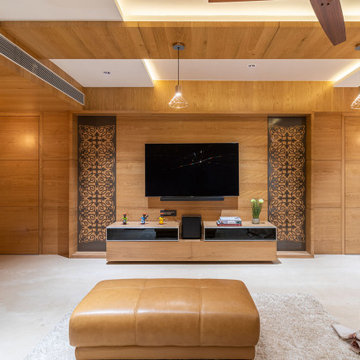Living Room Design Photos
Refine by:
Budget
Sort by:Popular Today
41 - 60 of 18,608 photos
Item 1 of 2
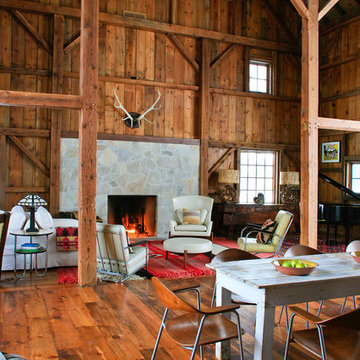
As part of the Walnut Farm project, Northworks was commissioned to convert an existing 19th century barn into a fully-conditioned home. Working closely with the local contractor and a barn restoration consultant, Northworks conducted a thorough investigation of the existing structure. The resulting design is intended to preserve the character of the original barn while taking advantage of its spacious interior volumes and natural materials.
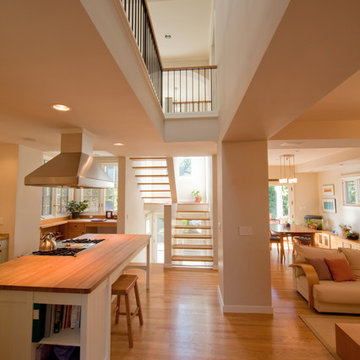
Interior is a surprising contrast to exterior, and feels more Scandinavian than Mediterranean. Open plan joins kitchen, dining and living room to backyard. Second floor with vaulted wood ceiling is seen through light well. Open risers with oak butcherblock treads make stair almost transparent. David Whelan photo
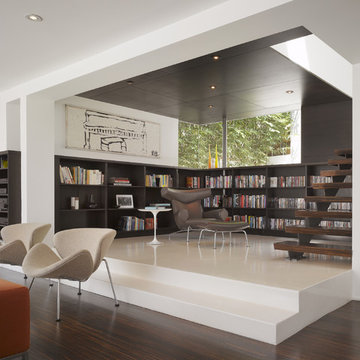
The library is a room within a room -- an effect that is enhanced by a material inversion; the living room has ebony, fired oak floors and a white ceiling, while the stepped up library has a white epoxy resin floor with an ebony oak ceiling.
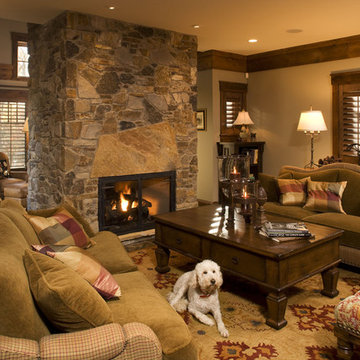
Inspiration for a country living room in Minneapolis with a stone fireplace surround.
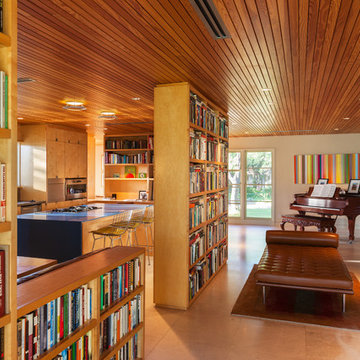
Bookshelves divide the great room delineating spaces and storing books.
Photo: Ryan Farnau
Design ideas for a large midcentury open concept living room in Austin with limestone floors, white walls, no fireplace and no tv.
Design ideas for a large midcentury open concept living room in Austin with limestone floors, white walls, no fireplace and no tv.
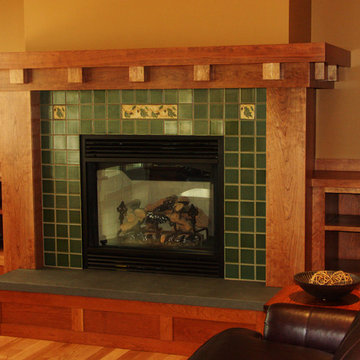
Design ideas for a large arts and crafts formal open concept living room in Other with brown walls, medium hardwood floors, a standard fireplace and a tile fireplace surround.
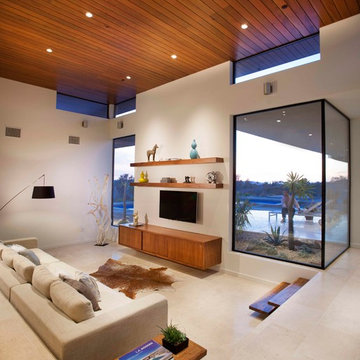
Photo of a contemporary formal living room in San Diego with white walls, no fireplace and a wall-mounted tv.
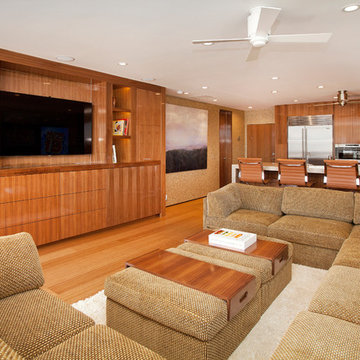
Mid-sized contemporary open concept living room in Orange County with beige walls, medium hardwood floors, a built-in media wall and no fireplace.

Design ideas for a mid-sized country loft-style living room in Denver with medium hardwood floors, brown floor, vaulted and wood walls.

Зона гостиной.
Дизайн проект: Семен Чечулин
Стиль: Наталья Орешкова
Inspiration for a mid-sized industrial open concept living room in Saint Petersburg with a library, grey walls, vinyl floors, a built-in media wall, brown floor and wood.
Inspiration for a mid-sized industrial open concept living room in Saint Petersburg with a library, grey walls, vinyl floors, a built-in media wall, brown floor and wood.
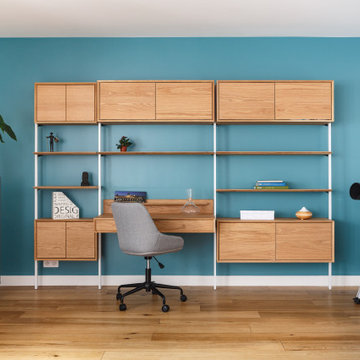
Contemporary living room in Paris with blue walls, medium hardwood floors, a freestanding tv and brown floor.
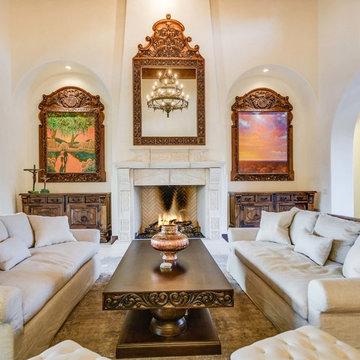
Mediterranean living room in Austin with white walls, a standard fireplace, a stone fireplace surround and white floor.
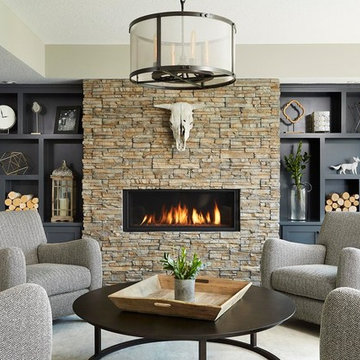
Photo Credit: Sneak Peek Design
Stone: Nantucket - Stacked Stone
The classic elegance and intricate detail of small stones combined with the simplicity of a panel system give this stone the appearance of a precision hand-laid dry-stack set. Stones 4″ high and 8″, 12″ and 20″ long makes installation easy for expansive walls and column fascias alike.
Get a Sample of Stacked Stone:
https://shop.eldoradostone.com/products/stacked-stone-sample
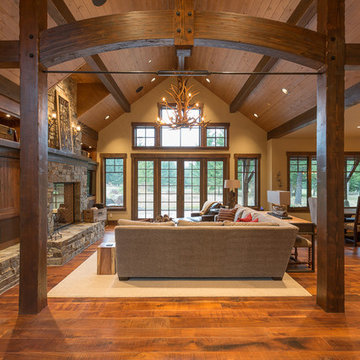
Design ideas for a country open concept living room in Seattle with beige walls, medium hardwood floors, a standard fireplace, a stone fireplace surround, a built-in media wall and brown floor.
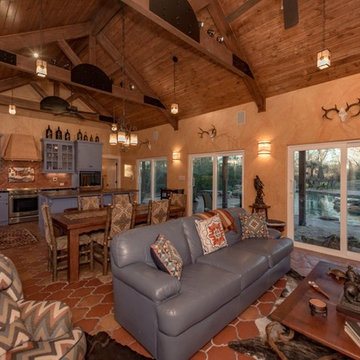
Mid-sized open concept living room in Austin with beige walls, terra-cotta floors, a freestanding tv, a corner fireplace, a plaster fireplace surround and brown floor.
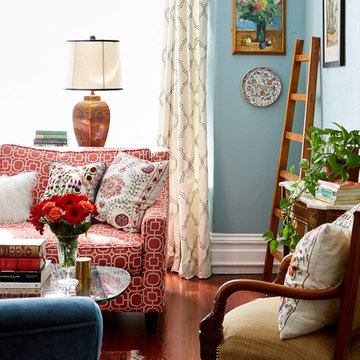
Eric Zepeda Photography
Inspiration for a mid-sized eclectic enclosed living room in San Francisco with blue walls, dark hardwood floors, a standard fireplace, a tile fireplace surround and a wall-mounted tv.
Inspiration for a mid-sized eclectic enclosed living room in San Francisco with blue walls, dark hardwood floors, a standard fireplace, a tile fireplace surround and a wall-mounted tv.
Living Room Design Photos
3
