All Fireplaces Living Room Design Photos
Refine by:
Budget
Sort by:Popular Today
1 - 20 of 34,913 photos
Item 1 of 3

This is an example of a mid-sized contemporary formal open concept living room in Geelong with white walls, light hardwood floors, a standard fireplace, a brick fireplace surround and a wall-mounted tv.

This is an example of a mid-sized beach style open concept living room in Sydney with white walls, concrete floors, a corner fireplace, grey floor and planked wall panelling.
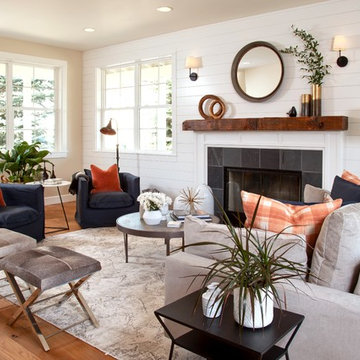
photo: Tim Brown Media
Design ideas for a mid-sized country formal enclosed living room in Other with white walls, medium hardwood floors, a standard fireplace, no tv, brown floor and a stone fireplace surround.
Design ideas for a mid-sized country formal enclosed living room in Other with white walls, medium hardwood floors, a standard fireplace, no tv, brown floor and a stone fireplace surround.
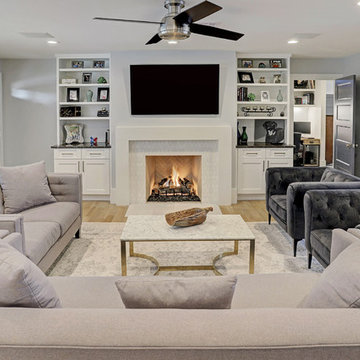
Clean line, light paint and beautiful fireplace make this room inviting and cozy.
This is an example of a mid-sized transitional enclosed living room in Houston with grey walls, light hardwood floors, a standard fireplace, a wall-mounted tv and beige floor.
This is an example of a mid-sized transitional enclosed living room in Houston with grey walls, light hardwood floors, a standard fireplace, a wall-mounted tv and beige floor.
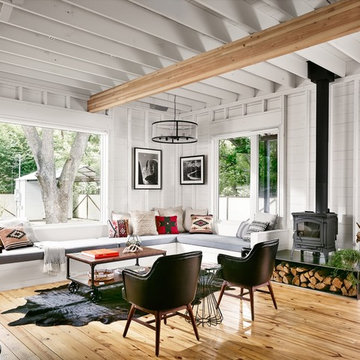
Casey Dunn
This is an example of a small country open concept living room in Austin with a wood stove, white walls and light hardwood floors.
This is an example of a small country open concept living room in Austin with a wood stove, white walls and light hardwood floors.
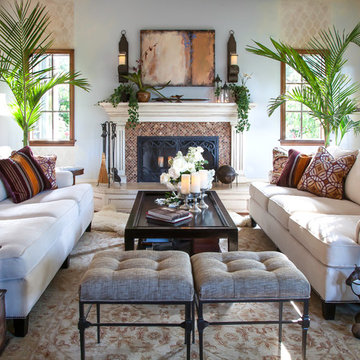
Luxurious modern take on a traditional white Italian villa. An entry with a silver domed ceiling, painted moldings in patterns on the walls and mosaic marble flooring create a luxe foyer. Into the formal living room, cool polished Crema Marfil marble tiles contrast with honed carved limestone fireplaces throughout the home, including the outdoor loggia. Ceilings are coffered with white painted
crown moldings and beams, or planked, and the dining room has a mirrored ceiling. Bathrooms are white marble tiles and counters, with dark rich wood stains or white painted. The hallway leading into the master bedroom is designed with barrel vaulted ceilings and arched paneled wood stained doors. The master bath and vestibule floor is covered with a carpet of patterned mosaic marbles, and the interior doors to the large walk in master closets are made with leaded glass to let in the light. The master bedroom has dark walnut planked flooring, and a white painted fireplace surround with a white marble hearth.
The kitchen features white marbles and white ceramic tile backsplash, white painted cabinetry and a dark stained island with carved molding legs. Next to the kitchen, the bar in the family room has terra cotta colored marble on the backsplash and counter over dark walnut cabinets. Wrought iron staircase leading to the more modern media/family room upstairs.
Project Location: North Ranch, Westlake, California. Remodel designed by Maraya Interior Design. From their beautiful resort town of Ojai, they serve clients in Montecito, Hope Ranch, Malibu, Westlake and Calabasas, across the tri-county areas of Santa Barbara, Ventura and Los Angeles, south to Hidden Hills- north through Solvang and more.
Eclectic Living Room with Asian antiques from the owners' own travels. Deep purple, copper and white chenille fabrics and a handknotted wool rug. Modern art painting by Maraya, Home built by Timothy J. Droney
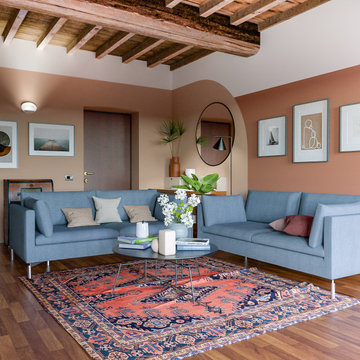
Liadesign
This is an example of a mid-sized contemporary open concept living room with multi-coloured walls, medium hardwood floors, brown floor, a standard fireplace and a stone fireplace surround.
This is an example of a mid-sized contemporary open concept living room with multi-coloured walls, medium hardwood floors, brown floor, a standard fireplace and a stone fireplace surround.
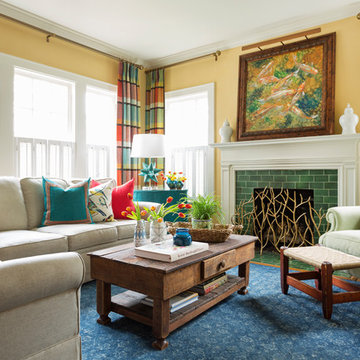
Rett Peek
This is an example of a mid-sized eclectic enclosed living room in Little Rock with yellow walls, a tile fireplace surround, medium hardwood floors, a standard fireplace and brown floor.
This is an example of a mid-sized eclectic enclosed living room in Little Rock with yellow walls, a tile fireplace surround, medium hardwood floors, a standard fireplace and brown floor.
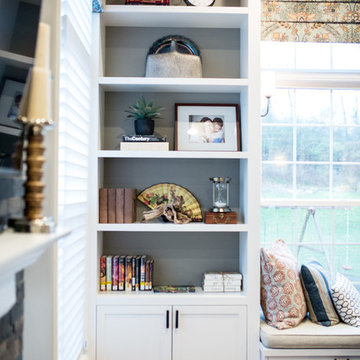
A standout heartwarming feature of this home is the custom built-in bookshelves complete with a bench seat for the daughter to indulge her love of reading.
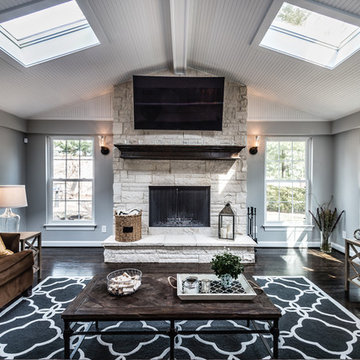
Open Room/Fire Place
This is an example of a large modern open concept living room in St Louis with grey walls, dark hardwood floors, a standard fireplace and a stone fireplace surround.
This is an example of a large modern open concept living room in St Louis with grey walls, dark hardwood floors, a standard fireplace and a stone fireplace surround.
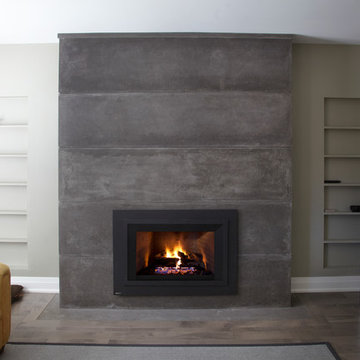
Fireplace. Cast Stone. Cast Stone Mantels. Fireplace Design. Fireplace Design Ideas. Fireplace Mantels. Firpelace Surrounds. Mantel Design. Omega. Omega Mantels. Omega Mantels Of Stone. Cast Stone Fireplace. Modern. Modern Fireplace. Contemporary. Contemporary Fireplace; Contemporary living room. Dark wood floor. Gas fireplace. Fireplace makeover.
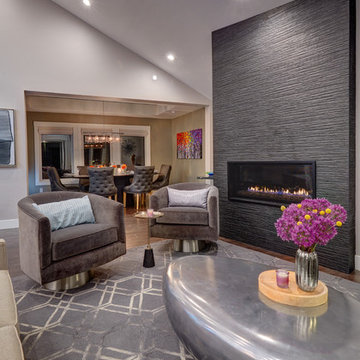
This home remodel is a celebration of curves and light. Starting from humble beginnings as a basic builder ranch style house, the design challenge was maximizing natural light throughout and providing the unique contemporary style the client’s craved.
The Entry offers a spectacular first impression and sets the tone with a large skylight and an illuminated curved wall covered in a wavy pattern Porcelanosa tile.
The chic entertaining kitchen was designed to celebrate a public lifestyle and plenty of entertaining. Celebrating height with a robust amount of interior architectural details, this dynamic kitchen still gives one that cozy feeling of home sweet home. The large “L” shaped island accommodates 7 for seating. Large pendants over the kitchen table and sink provide additional task lighting and whimsy. The Dekton “puzzle” countertop connection was designed to aid the transition between the two color countertops and is one of the homeowner’s favorite details. The built-in bistro table provides additional seating and flows easily into the Living Room.
A curved wall in the Living Room showcases a contemporary linear fireplace and tv which is tucked away in a niche. Placing the fireplace and furniture arrangement at an angle allowed for more natural walkway areas that communicated with the exterior doors and the kitchen working areas.
The dining room’s open plan is perfect for small groups and expands easily for larger events. Raising the ceiling created visual interest and bringing the pop of teal from the Kitchen cabinets ties the space together. A built-in buffet provides ample storage and display.
The Sitting Room (also called the Piano room for its previous life as such) is adjacent to the Kitchen and allows for easy conversation between chef and guests. It captures the homeowner’s chic sense of style and joie de vivre.
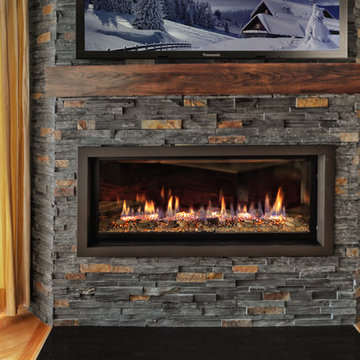
Inspiration for a contemporary living room in New York with a ribbon fireplace and a stone fireplace surround.
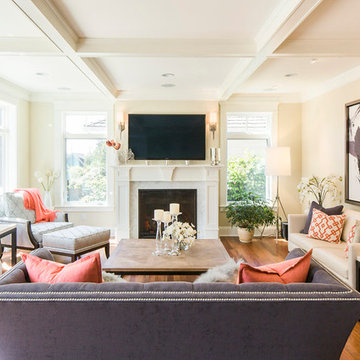
W H EARLE PHOTOGRAPHY
This is an example of a small transitional enclosed living room in Seattle with beige walls, medium hardwood floors, a standard fireplace, a wall-mounted tv, a plaster fireplace surround and brown floor.
This is an example of a small transitional enclosed living room in Seattle with beige walls, medium hardwood floors, a standard fireplace, a wall-mounted tv, a plaster fireplace surround and brown floor.
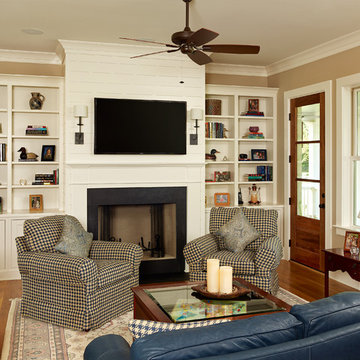
This is an example of a mid-sized traditional enclosed living room in Charleston with a standard fireplace, a wall-mounted tv, beige walls, medium hardwood floors, a plaster fireplace surround and beige floor.
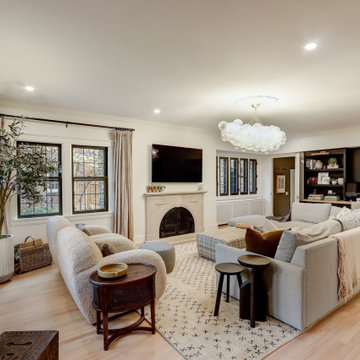
Inspiration for a mid-sized transitional open concept living room in Milwaukee with white walls, light hardwood floors, a standard fireplace, a stone fireplace surround, a wall-mounted tv and brown floor.

What started as a kitchen and two-bathroom remodel evolved into a full home renovation plus conversion of the downstairs unfinished basement into a permitted first story addition, complete with family room, guest suite, mudroom, and a new front entrance. We married the midcentury modern architecture with vintage, eclectic details and thoughtful materials.

Crisp tones of maple and birch. Minimal and modern, the perfect backdrop for every room. With the Modin Collection, we have raised the bar on luxury vinyl plank. The result is a new standard in resilient flooring. Modin offers true embossed in register texture, a low sheen level, a rigid SPC core, an industry-leading wear layer, and so much more.

A reimagined empty and dark corner, adding 3 windows and a large corner window seat that connects with the harp of the renovated brick fireplace, while adding ample of storage and an opportunity to gather with friends and family. We also added a small partition that functions as a small bar area serving the dining space.

Основная задача: создать современный светлый интерьер для молодой семейной пары с двумя детьми.
В проекте большая часть материалов российского производства, вся мебель российского производства.
All Fireplaces Living Room Design Photos
1