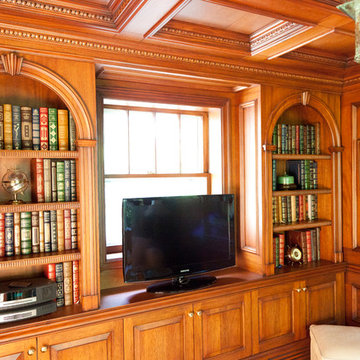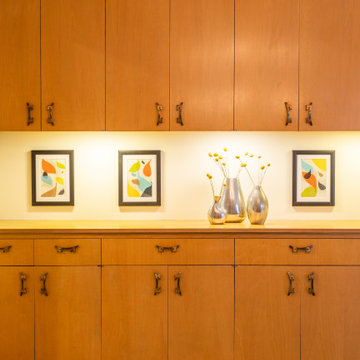Living Room Design Photos
Refine by:
Budget
Sort by:Popular Today
1 - 20 of 727 photos
Item 1 of 3
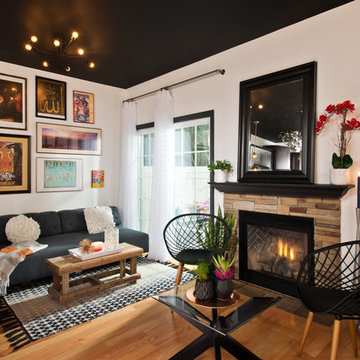
My client was moving from a 5,000 sq ft home into a 1,365 sq ft townhouse. She wanted a clean palate and room for entertaining. The main living space on the first floor has 5 sitting areas, three are shown here. She travels a lot and wanted her art work to be showcased. We kept the overall color scheme black and white to help give the space a modern loft/ art gallery feel. the result was clean and modern without feeling cold. Randal Perry Photography
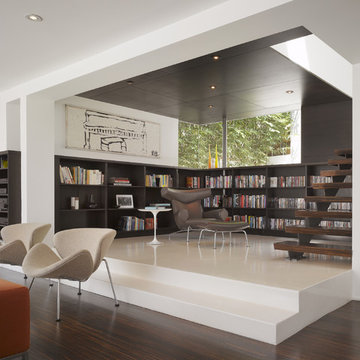
The library is a room within a room -- an effect that is enhanced by a material inversion; the living room has ebony, fired oak floors and a white ceiling, while the stepped up library has a white epoxy resin floor with an ebony oak ceiling.

Old Growth Character Grade Hickory Plank Flooring in Ludlow, VT. Finished onsite with a water-based, satin-sheen finish.
Flooring: Character Grade Hickory in varied 6″, 7″, and 8″ Widths
Finish: Vermont Plank Flooring Prospect Mountain Finish
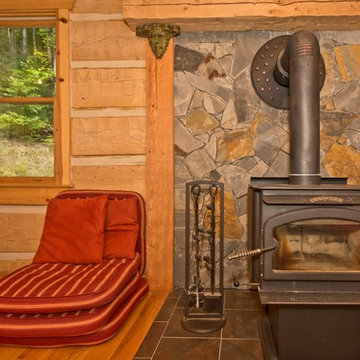
Design ideas for a small country open concept living room in Other with beige walls, medium hardwood floors, a wood stove and no tv.
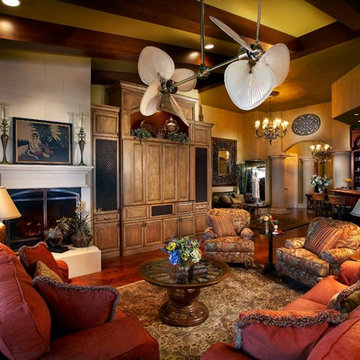
David Hall, Photo Inc.
Large traditional formal open concept living room in Tampa with yellow walls, dark hardwood floors, a standard fireplace, a plaster fireplace surround and a built-in media wall.
Large traditional formal open concept living room in Tampa with yellow walls, dark hardwood floors, a standard fireplace, a plaster fireplace surround and a built-in media wall.
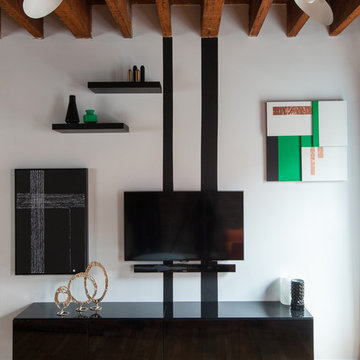
Alan Gastelum (www.alangastelum.com)
Mid-sized eclectic formal living room in New York with white walls, light hardwood floors and a wall-mounted tv.
Mid-sized eclectic formal living room in New York with white walls, light hardwood floors and a wall-mounted tv.
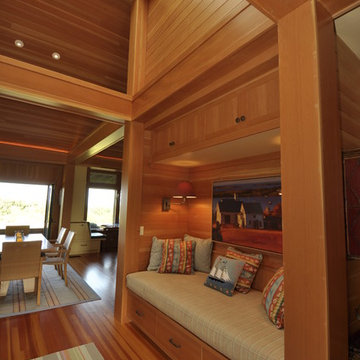
John Dvorsack
Inspiration for a small midcentury formal open concept living room in Other with brown walls, medium hardwood floors, no fireplace, no tv and brown floor.
Inspiration for a small midcentury formal open concept living room in Other with brown walls, medium hardwood floors, no fireplace, no tv and brown floor.
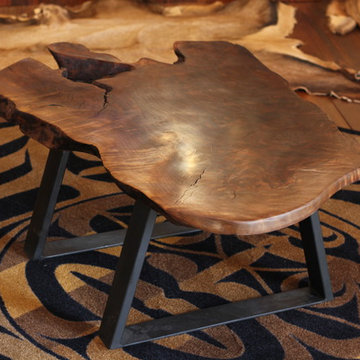
Rustic modern claro walnut coffee table with modern black metal base. This slab of claro walnut is full of marbling and curl. Dimensions of table top are 45″(long) x 25″-30″(wide) x 3″(thick).
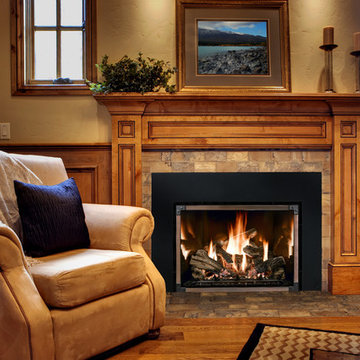
Photo of a mid-sized country formal enclosed living room in Cedar Rapids with beige walls, medium hardwood floors, a standard fireplace, a tile fireplace surround, no tv and brown floor.
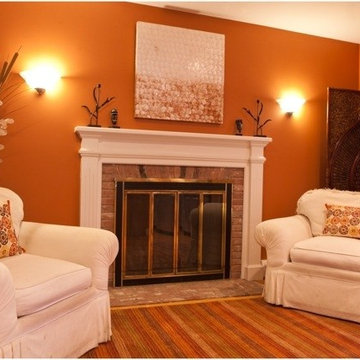
After view of the family room (sitting area) portion of a kitchen, dining room, seating area remodel. Robyn Ivy Photography.
Inspiration for a mid-sized traditional formal enclosed living room in Providence with orange walls, medium hardwood floors, a standard fireplace, a brick fireplace surround, no tv and brown floor.
Inspiration for a mid-sized traditional formal enclosed living room in Providence with orange walls, medium hardwood floors, a standard fireplace, a brick fireplace surround, no tv and brown floor.
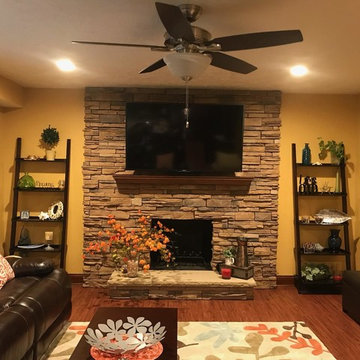
Photo of a mid-sized traditional formal enclosed living room in Other with beige walls, dark hardwood floors, a standard fireplace, a stone fireplace surround, a wall-mounted tv and brown floor.
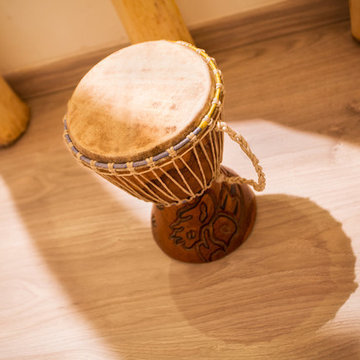
Photo by Ferenc Boros
Design ideas for a small tropical living room in Other with white walls and laminate floors.
Design ideas for a small tropical living room in Other with white walls and laminate floors.
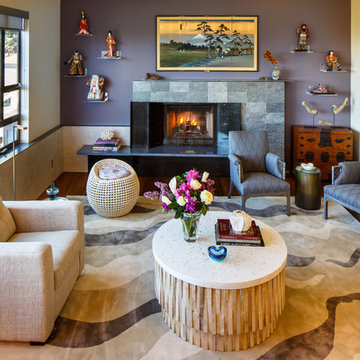
Avid travelers, the living room showcases the homeowner's collection of porcelain Japanese figurines, setting the design direction for an Asian-inspired living room.
Photo: Steve Baduljak
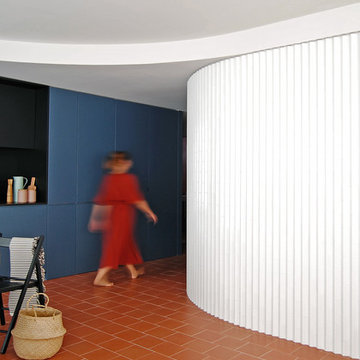
Photo of a mid-sized modern open concept living room in Malaga with white walls, terra-cotta floors, no fireplace, a wall-mounted tv and brown floor.

天井にはスポットライト。レールで左右に動かせます。
Photo of a small scandinavian enclosed living room in Other with blue walls, painted wood floors, no fireplace, no tv, brown floor, wallpaper and wallpaper.
Photo of a small scandinavian enclosed living room in Other with blue walls, painted wood floors, no fireplace, no tv, brown floor, wallpaper and wallpaper.
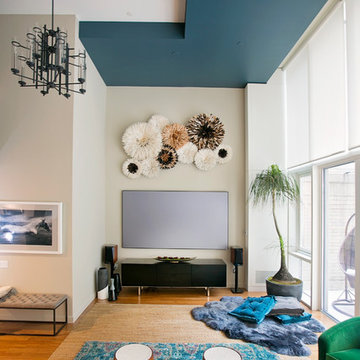
Alexey Gold-Dvoryadkin
Large contemporary open concept living room in New York with beige walls, carpet, a wall-mounted tv and no fireplace.
Large contemporary open concept living room in New York with beige walls, carpet, a wall-mounted tv and no fireplace.
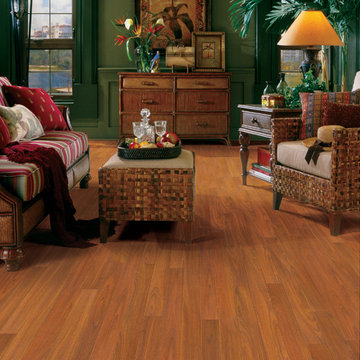
laminate flooring
Photo of a tropical living room in Miami with green walls.
Photo of a tropical living room in Miami with green walls.
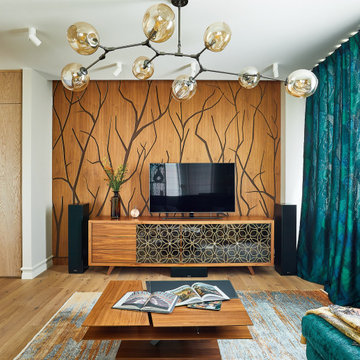
Главной фишкой данного помещения является 3D-панель за телевизором, с вырезанными в темном дереве силуэтами веток.
Сбоку от дивана стена выполнена из декоративной штукатурки, которая реверсом повторяет орнамент центрального акцента помещения. Напротив телевизора выделено много места под журнальный столик, выполненный из теплого дерева и просторный диван изумрудного цвета. Изначально у дивана подразумевалось сделать большой ковер, но из-за большого количества проб, подбор ковра затянулся на большой срок. Однако привезенный дизайнером ковер для фотосъемки настолько вписался в общую картину именно за счет своей текстуры, что было желание непременно оставить такой необычный элемент.
Сама комната сочетает яркие и бежевые тона, однако зона кабинета отделена цветовым решением, она в более темных деревянных текстурах. Насыщенный коричневый оттенок пола и потолка отделяет контрастом данную зону и соответствует вкусам хозяина. Рабочее место отгородили прозрачным резным стеллажом. А в дополнение напротив письменного стола стоит еще один стеллаж индивидуального исполнения из глубокого темного дерева, в котором много секций под документы и книги. Зону над компьютером хорошо освещает подвесной светильник, который, как и почти все освещение в доме, соответствует современному стилю.
Living Room Design Photos
1
