All Fireplaces Living Room Design Photos
Refine by:
Budget
Sort by:Popular Today
1 - 20 of 61,376 photos
Item 1 of 3

Design ideas for a large contemporary open concept living room in Adelaide with white walls, concrete floors, a ribbon fireplace and black floor.

Tones of olive green and brass accents add warmth to this timeless space.
Photo of a mid-sized transitional open concept living room in Perth with porcelain floors, a standard fireplace, a plaster fireplace surround, no tv, beige floor, decorative wall panelling and white walls.
Photo of a mid-sized transitional open concept living room in Perth with porcelain floors, a standard fireplace, a plaster fireplace surround, no tv, beige floor, decorative wall panelling and white walls.

Living room makes the most of the light and space and colours relate to charred black timber cladding
Design ideas for a small industrial open concept living room in Melbourne with white walls, concrete floors, a wood stove, a concrete fireplace surround, a wall-mounted tv, grey floor and wood.
Design ideas for a small industrial open concept living room in Melbourne with white walls, concrete floors, a wood stove, a concrete fireplace surround, a wall-mounted tv, grey floor and wood.

Custom gas fireplace, stone cladding, sheer curtains
Contemporary formal open concept living room in Canberra - Queanbeyan with carpet, a standard fireplace, a stone fireplace surround, white walls, a freestanding tv and beige floor.
Contemporary formal open concept living room in Canberra - Queanbeyan with carpet, a standard fireplace, a stone fireplace surround, white walls, a freestanding tv and beige floor.

Formal Living Dining with french oak parquetry and Marie Antoinette floor style reflected on the ceiling coffers, and a hand crafted travertine fire place mantel

This is an example of a mid-sized contemporary open concept living room in Melbourne with white walls, laminate floors, a standard fireplace, a wood fireplace surround, a wall-mounted tv, brown floor, recessed and panelled walls.

North-facing highlight bring sun into the space, while the fireplace with the Venetian render creates a beautiful setting
Contemporary open concept living room in Melbourne with a library, light hardwood floors, a standard fireplace and beige floor.
Contemporary open concept living room in Melbourne with a library, light hardwood floors, a standard fireplace and beige floor.

Relaxed and light filled family living and dining room with leafy bay-side views.
This is an example of a large contemporary open concept living room in Melbourne with white walls, medium hardwood floors, a wood stove and a metal fireplace surround.
This is an example of a large contemporary open concept living room in Melbourne with white walls, medium hardwood floors, a wood stove and a metal fireplace surround.

Joanne Green Landscape and Interior transformed a dated interior into a relaxed and fresh apartment that embraces the sunlit marine setting of Sydney's Barrenjoey peninsula.
The client's brief was to create a layered aesthetic that captures the property's expansive view and amplifies the flow between the interior and exterior spaces. The project included updates to three bedrooms, an ensuite, a bathroom, a kitchen with a butler's pantry, a study nook, a dedicated laundry, and a generous dining and living area.
By using thoughtful interior design, the finished space presents a unique, comfortable, and contemporary atmosphere to the waterfront home.

Graced with character and a history, this grand merchant’s terrace was restored and expanded to suit the demands of a family of five.
This is an example of a large transitional living room in Sydney with blue walls, dark hardwood floors, a standard fireplace, a stone fireplace surround and no tv.
This is an example of a large transitional living room in Sydney with blue walls, dark hardwood floors, a standard fireplace, a stone fireplace surround and no tv.

Whilst the main focus for this renovation was the kitchen and bathrooms, the clients used the opportunity to instil some better functionality and modern influences in some adjoining rooms.
This bespoke entertainment unit was designed and built to house a new gas fireplace, with the tv wall mounted above. Once again, the stunning porcelain in the cladding of this fireplace, makes for a real focal point in the living room.
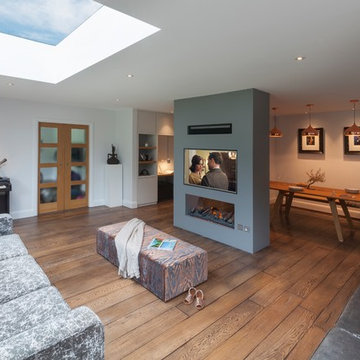
Earl Smith Photography
Design ideas for a large contemporary open concept living room in Surrey with a home bar, grey walls, medium hardwood floors, a two-sided fireplace, a plaster fireplace surround, a wall-mounted tv and brown floor.
Design ideas for a large contemporary open concept living room in Surrey with a home bar, grey walls, medium hardwood floors, a two-sided fireplace, a plaster fireplace surround, a wall-mounted tv and brown floor.

This is an example of a large mediterranean open concept living room in Marseille with white walls, travertine floors, a standard fireplace, a stone fireplace surround, no tv, beige floor and exposed beam.

Design ideas for a mid-sized transitional open concept living room in West Midlands with white walls, light hardwood floors, a wood stove, a stone fireplace surround and grey floor.

Living room featuring modern steel and wood fireplace wall with upper-level loft and horizontal round bar railings.
Floating Stairs and Railings by Keuka Studios
www.Keuka-Studios.com
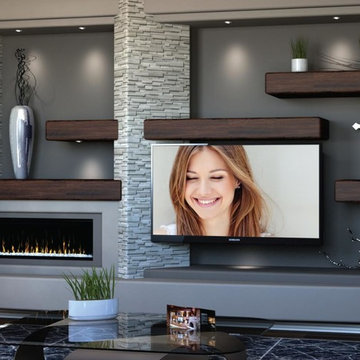
Exclusive DAGR Design Media Wall design open concept with clean lines, horizontal fireplace, wood and stone add texture while lighting creates ambiance.
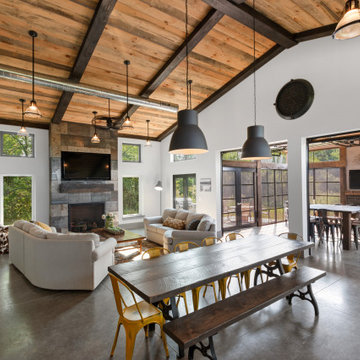
This 2,500 square-foot home, combines the an industrial-meets-contemporary gives its owners the perfect place to enjoy their rustic 30- acre property. Its multi-level rectangular shape is covered with corrugated red, black, and gray metal, which is low-maintenance and adds to the industrial feel.
Encased in the metal exterior, are three bedrooms, two bathrooms, a state-of-the-art kitchen, and an aging-in-place suite that is made for the in-laws. This home also boasts two garage doors that open up to a sunroom that brings our clients close nature in the comfort of their own home.
The flooring is polished concrete and the fireplaces are metal. Still, a warm aesthetic abounds with mixed textures of hand-scraped woodwork and quartz and spectacular granite counters. Clean, straight lines, rows of windows, soaring ceilings, and sleek design elements form a one-of-a-kind, 2,500 square-foot home
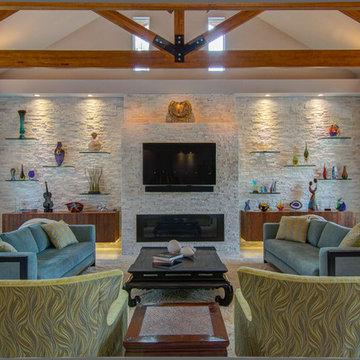
The Pearl is a Contemporary styled Florida Tropical home. The Pearl was designed and built by Josh Wynne Construction. The design was a reflection of the unusually shaped lot which is quite pie shaped. This green home is expected to achieve the LEED Platinum rating and is certified Energy Star, FGBC Platinum and FPL BuildSmart. Photos by Ryan Gamma
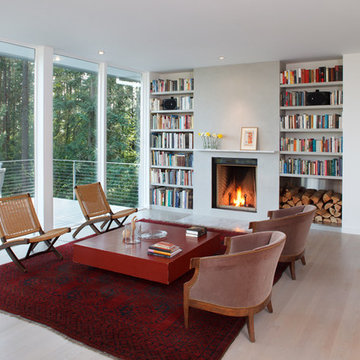
Living room fireplace wall with bookshelves on either side.
Photographed by Eric Rorer
This is an example of a mid-sized contemporary open concept living room in Seattle with a standard fireplace, a plaster fireplace surround, white walls, light hardwood floors and no tv.
This is an example of a mid-sized contemporary open concept living room in Seattle with a standard fireplace, a plaster fireplace surround, white walls, light hardwood floors and no tv.
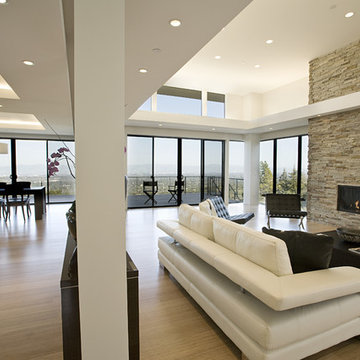
Design ideas for a large contemporary living room in San Francisco with light hardwood floors, a stone fireplace surround, white walls, a ribbon fireplace and no tv.
All Fireplaces Living Room Design Photos
1