Shiplap Living Room Design Photos
Refine by:
Budget
Sort by:Popular Today
1 - 20 of 230 photos
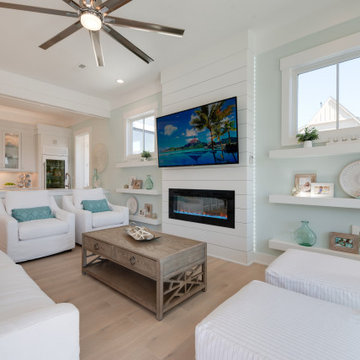
Inspiration for a large beach style open concept living room in Other with green walls, light hardwood floors, a ribbon fireplace, a wall-mounted tv, grey floor and planked wall panelling.
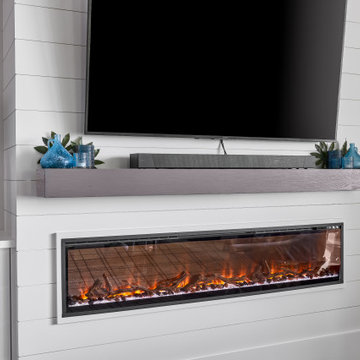
This is an example of a large beach style living room in Charleston with dark hardwood floors and a wall-mounted tv.

Design ideas for a mid-sized country open concept living room in Austin with white walls, light hardwood floors, a standard fireplace, a wall-mounted tv, brown floor, exposed beam and planked wall panelling.

Design ideas for a large country open concept living room in Chicago with white walls, vinyl floors, a standard fireplace, a built-in media wall, grey floor, vaulted and planked wall panelling.
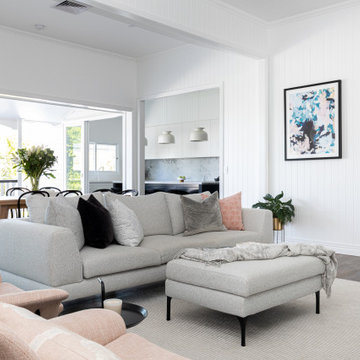
This classic Queenslander home in Red Hill, was a major renovation and therefore an opportunity to meet the family’s needs. With three active children, this family required a space that was as functional as it was beautiful, not forgetting the importance of it feeling inviting.
The resulting home references the classic Queenslander in combination with a refined mix of modern Hampton elements.
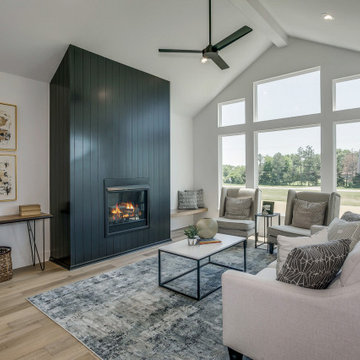
Inspiration for a mid-sized country open concept living room in Wichita with light hardwood floors, a standard fireplace and vaulted.
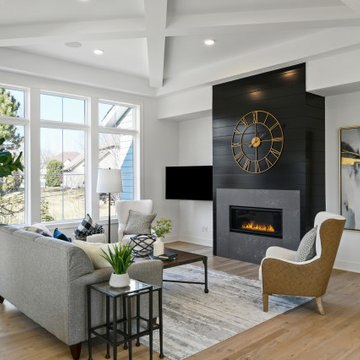
Pillar Homes Spring Preview 2020 - Spacecrafting Photography
Inspiration for a large transitional formal open concept living room in Minneapolis with white walls, light hardwood floors, a ribbon fireplace, a wall-mounted tv and brown floor.
Inspiration for a large transitional formal open concept living room in Minneapolis with white walls, light hardwood floors, a ribbon fireplace, a wall-mounted tv and brown floor.
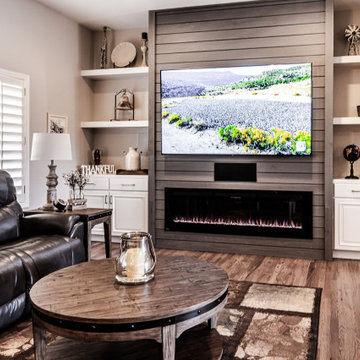
Farmhouse chic is a delightful balance of design styles that creates a countryside, stress-free, yet contemporary atmosphere. It's much warmer and more uplifting than minimalism. ... Contemporary farmhouse style coordinates clean lines, multiple layers of texture, neutral paint colors and natural finishes. We leveraged the open floor plan to keep this space nice and open while still having defined living areas. The soft tones are consistent throughout the house to help keep the continuity and allow for pops of color or texture to make each room special.
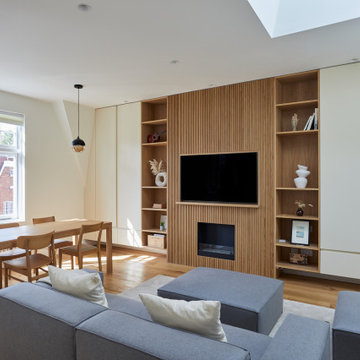
Inspiration for a mid-sized open concept living room in London with white walls, medium hardwood floors, a ribbon fireplace, a built-in media wall and brown floor.

Ship lap is so versitile in design. I love the color the owners chose to paint it in this setting. It goes really well with the cabinetry and wooden tops we designed/supplied for their entertainment wall.
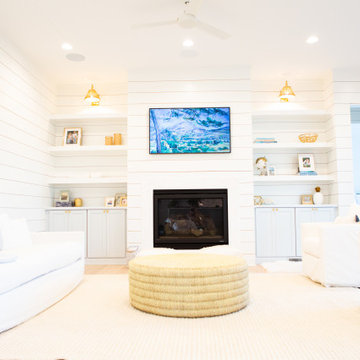
Design ideas for a large beach style open concept living room in Charleston with white walls, a standard fireplace, a wall-mounted tv and planked wall panelling.
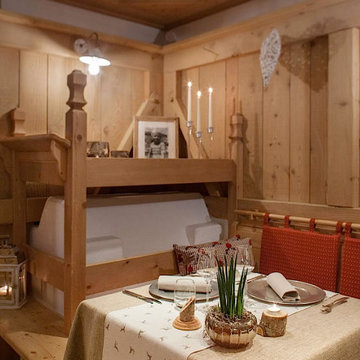
La stube con l'antica stufa
Mid-sized country living room in Venice with a library, medium hardwood floors, a wood stove, a wall-mounted tv, beige walls, beige floor, coffered and wood walls.
Mid-sized country living room in Venice with a library, medium hardwood floors, a wood stove, a wall-mounted tv, beige walls, beige floor, coffered and wood walls.
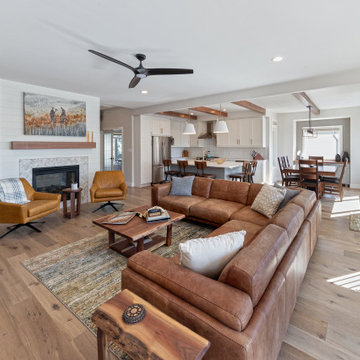
This is our very first Four Elements remodel show home! We started with a basic spec-level early 2000s walk-out bungalow, and transformed the interior into a beautiful modern farmhouse style living space with many custom features. The floor plan was also altered in a few key areas to improve livability and create more of an open-concept feel. Check out the shiplap ceilings with Douglas fir faux beams in the kitchen, dining room, and master bedroom. And a new coffered ceiling in the front entry contrasts beautifully with the custom wood shelving above the double-sided fireplace. Highlights in the lower level include a unique under-stairs custom wine & whiskey bar and a new home gym with a glass wall view into the main recreation area.
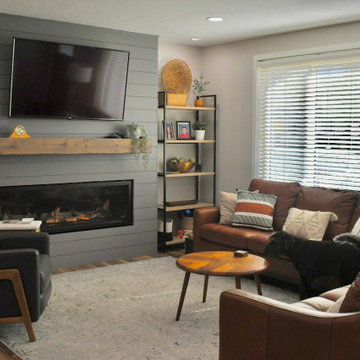
This is an example of a modern living room in Salt Lake City with beige walls and a standard fireplace.
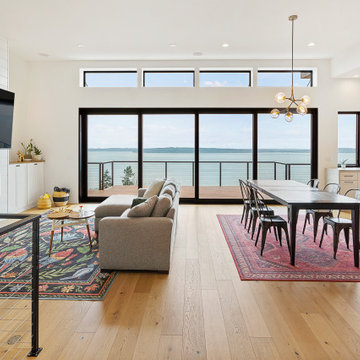
This great room nicely connects the areas in which the family spends the most time. In this case, the outdoors are brought inside with large sliding glass doors and plentiful windows to take advantage of the views.
Design by: H2D Architecture + Design www.h2darchitects.com
Interiors by: Briana Benton
Built by: Schenkar Construction
Photos by: Christopher Nelson Photography
#seattlearchitect
#innisarden
#innisardenarchitect
#h2darchitects
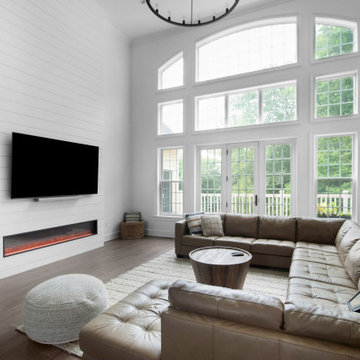
Photo of a large country open concept living room in Baltimore with white walls, medium hardwood floors, a ribbon fireplace, a wall-mounted tv and brown floor.
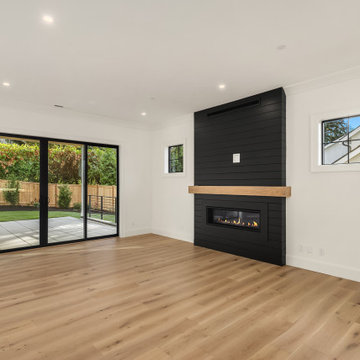
This project was a whole-home new construction modern farmhouse design on Mercer Island. The design inspiration for this project was a creative mix of classic farmhouse coupled with contemporary luxury design aesthetics.

Living room refurbishment and timber window seat as part of the larger refurbishment and extension project.
Small contemporary open concept living room in London with a library, white walls, light hardwood floors, a wood stove, a wall-mounted tv, grey floor, recessed and wood walls.
Small contemporary open concept living room in London with a library, white walls, light hardwood floors, a wood stove, a wall-mounted tv, grey floor, recessed and wood walls.
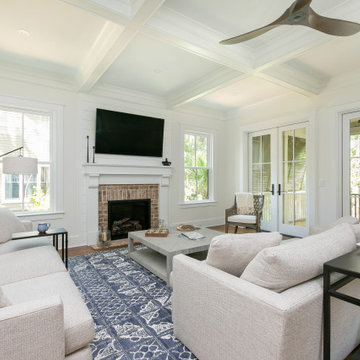
Photography: Patrick Brickman
This is an example of a large transitional open concept living room in Charleston with white walls, dark hardwood floors, a standard fireplace, a wall-mounted tv, brown floor and coffered.
This is an example of a large transitional open concept living room in Charleston with white walls, dark hardwood floors, a standard fireplace, a wall-mounted tv, brown floor and coffered.
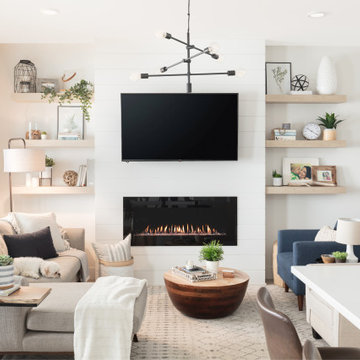
Inspiration for a small scandinavian open concept living room in Vancouver with white walls, vinyl floors, a hanging fireplace, a wall-mounted tv and multi-coloured floor.
Shiplap Living Room Design Photos
1