Living Room Design Photos with a Standard Fireplace and a Brick Fireplace Surround
Refine by:
Budget
Sort by:Popular Today
1 - 20 of 17,010 photos

Country open concept living room in Sydney with white walls, medium hardwood floors, a standard fireplace, a brick fireplace surround, a wall-mounted tv, brown floor, exposed beam and vaulted.

This is an example of a mid-sized contemporary formal open concept living room in Geelong with white walls, light hardwood floors, a standard fireplace, a brick fireplace surround and a wall-mounted tv.

Large contemporary open concept living room in Adelaide with white walls, a brick fireplace surround, a wall-mounted tv, brown floor, medium hardwood floors, a standard fireplace and vaulted.
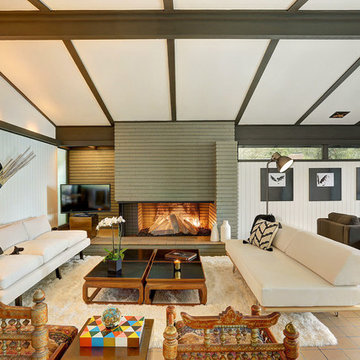
Luxurious modern sanctuary, remodeled 1957 mid-century architectural home is located in the hills just off the Famous Sunset Strip. The living area has 2 separate sitting areas that adorn a large stone fireplace while looking over a stunning view of the city.
I wanted to keep the original footprint of the house and some of the existing furniture. With the magic of fabric, rugs, accessories and upholstery this property was transformed into a new modern property.
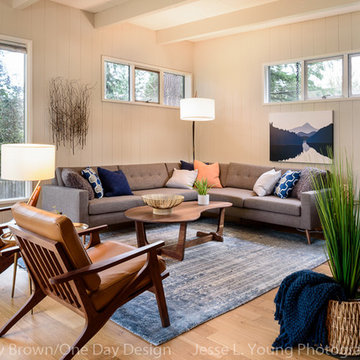
Mid Century Modern living family great room in an open, spacious floor plan
This is an example of a large midcentury open concept living room in Seattle with beige walls, light hardwood floors, a standard fireplace, a brick fireplace surround and a wall-mounted tv.
This is an example of a large midcentury open concept living room in Seattle with beige walls, light hardwood floors, a standard fireplace, a brick fireplace surround and a wall-mounted tv.
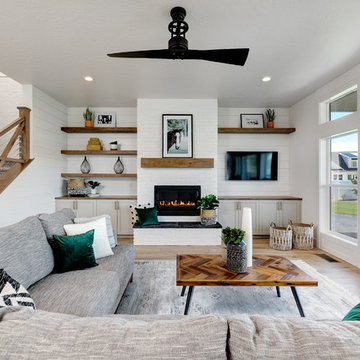
Photo of a large country open concept living room in Boise with white walls, light hardwood floors, a standard fireplace, a brick fireplace surround, a wall-mounted tv and beige floor.
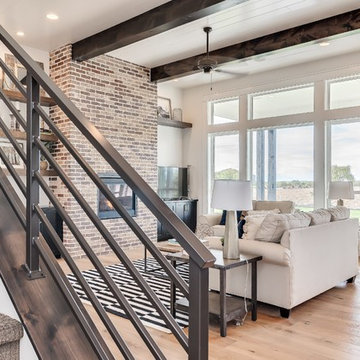
This great room is filled with natural light thanks to the expansive windows and tall ceilings. Gorgeous beams and tongue/groove ceilings provide the perfect backdrop for the modern farmhouse esthetic. The horizontal stairway leading to the second level adds a slightly industrial touch to keep things fresh and modern, and compliments the updated gourmet kitchen. Floating built-in shelving allows the owners to personalize the space, while not detracting from the massive floor to ceiling brick fireplace that anchors the room.
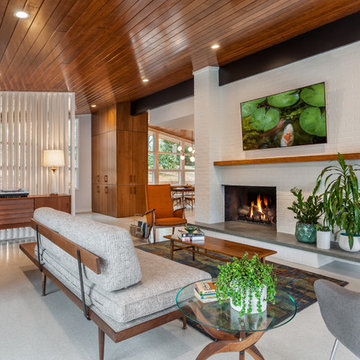
Open Concept living room with original fireplace and tongue and groove ceilings. New Epoxy floors.
Design ideas for a midcentury open concept living room in Other with white walls, a standard fireplace, a brick fireplace surround, a wall-mounted tv and grey floor.
Design ideas for a midcentury open concept living room in Other with white walls, a standard fireplace, a brick fireplace surround, a wall-mounted tv and grey floor.
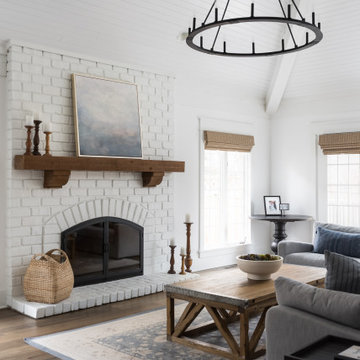
The homeowners wanted to open up their living and kitchen area to create a more open plan. We relocated doors and tore open a wall to make that happen. New cabinetry and floors where installed and the ceiling and fireplace where painted. This home now functions the way it should for this young family!
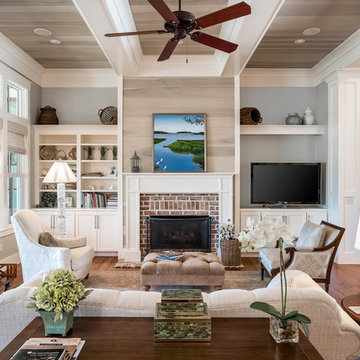
The family room opens up from the kitchen and then again onto the back, screened in porch for an open floor plan that makes a cottage home seem wide open. The gray walls with transom windows and white trim are soothing; the brick fireplace with white surround is a stunning focal point. The hardwood floors set off the room. And then we have the ceiling - wow, what a ceiling - washed butt board and coffered. What a great gathering place for family and friends.
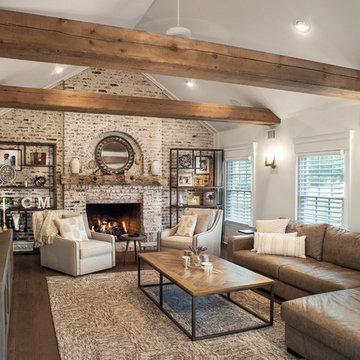
Design ideas for a country living room in New York with white walls, dark hardwood floors, a standard fireplace, a brick fireplace surround and brown floor.
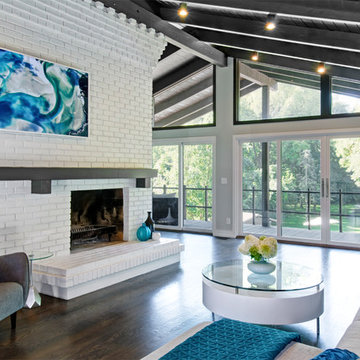
Mid-Century Modern Living Room- white brick fireplace, paneled ceiling, spotlights, blue accents, sliding glass door, wood floor
Inspiration for a mid-sized midcentury open concept living room in Columbus with white walls, dark hardwood floors, a brick fireplace surround, brown floor and a standard fireplace.
Inspiration for a mid-sized midcentury open concept living room in Columbus with white walls, dark hardwood floors, a brick fireplace surround, brown floor and a standard fireplace.
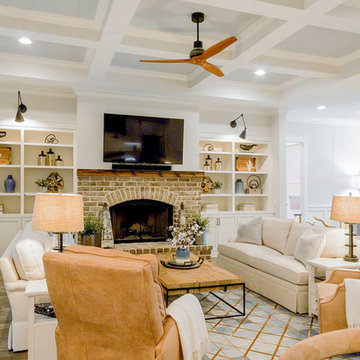
Design ideas for a mid-sized country open concept living room in Atlanta with white walls, dark hardwood floors, a standard fireplace, a brick fireplace surround, a wall-mounted tv and brown floor.
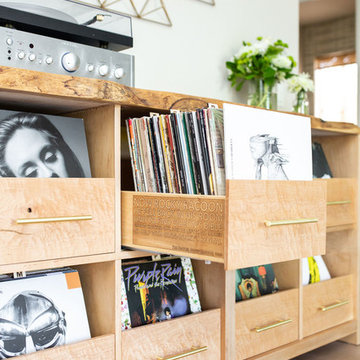
This living room got an upgraded look with the help of new paint, furnishings, fireplace tiling and the installation of a bar area. Our clients like to party and they host very often... so they needed a space off the kitchen where adults can make a cocktail and have a conversation while listening to music. We accomplished this with conversation style seating around a coffee table. We designed a custom built-in bar area with wine storage and beverage fridge, and floating shelves for storing stemware and glasses. The fireplace also got an update with beachy glazed tile installed in a herringbone pattern and a rustic pine mantel. The homeowners are also love music and have a large collection of vinyl records. We commissioned a custom record storage cabinet from Hansen Concepts which is a piece of art and a conversation starter of its own. The record storage unit is made of raw edge wood and the drawers are engraved with the lyrics of the client's favorite songs. It's a masterpiece and will be an heirloom for sure.
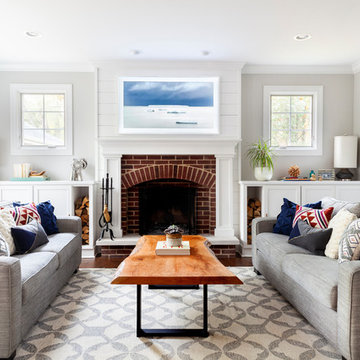
Free ebook, Creating the Ideal Kitchen. DOWNLOAD NOW
We went with a minimalist, clean, industrial look that feels light, bright and airy. The island is a dark charcoal with cool undertones that coordinates with the cabinetry and transom work in both the neighboring mudroom and breakfast area. White subway tile, quartz countertops, white enamel pendants and gold fixtures complete the update. The ends of the island are shiplap material that is also used on the fireplace in the next room.
In the new mudroom, we used a fun porcelain tile on the floor to get a pop of pattern, and walnut accents add some warmth. Each child has their own cubby, and there is a spot for shoes below a long bench. Open shelving with spots for baskets provides additional storage for the room.
Designed by: Susan Klimala, CKBD
Photography by: LOMA Studios
For more information on kitchen and bath design ideas go to: www.kitchenstudio-ge.com
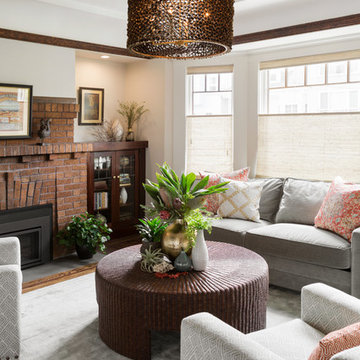
Large transitional formal enclosed living room in San Francisco with grey walls, dark hardwood floors, a standard fireplace, a brick fireplace surround and no tv.
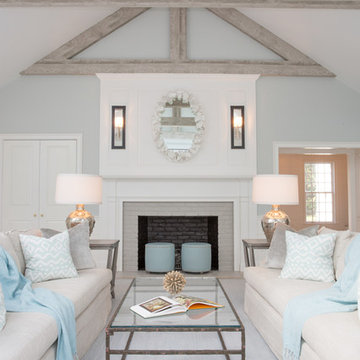
Cary Hazlegrove
Design ideas for a beach style formal living room in Boston with grey walls, a standard fireplace and a brick fireplace surround.
Design ideas for a beach style formal living room in Boston with grey walls, a standard fireplace and a brick fireplace surround.
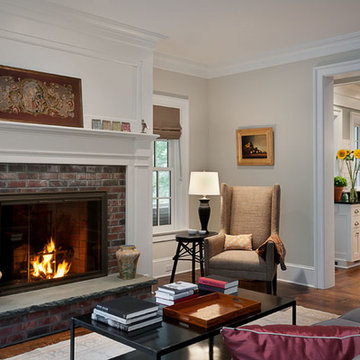
Photography by Rob Karosis
Inspiration for a traditional enclosed living room in New York with beige walls, a standard fireplace, a brick fireplace surround and no tv.
Inspiration for a traditional enclosed living room in New York with beige walls, a standard fireplace, a brick fireplace surround and no tv.

This long space needed flexibility above all else. As frequent hosts to their extended family, we made sure there was plenty of seating to go around, but also met their day-to-day needs with intimate groupings. Much like the kitchen, the family room strikes a balance between the warm brick tones of the fireplace and the handsome green wall finish. Not wanting to miss an opportunity for spunk, we introduced an intricate geometric pattern onto the accent wall giving us a perfect backdrop for the clean lines of the mid-century inspired furniture pieces.

This is a basement renovation transforms the space into a Library for a client's personal book collection . Space includes all LED lighting , cork floorings , Reading area (pictured) and fireplace nook .
Living Room Design Photos with a Standard Fireplace and a Brick Fireplace Surround
1