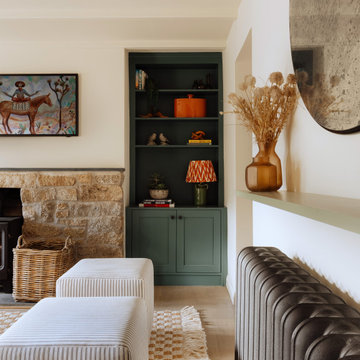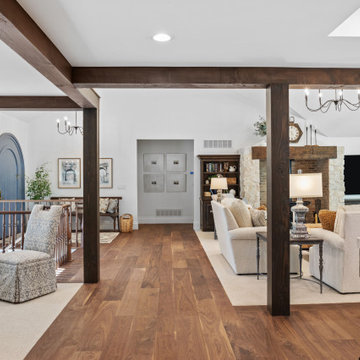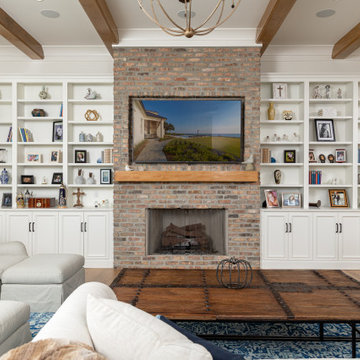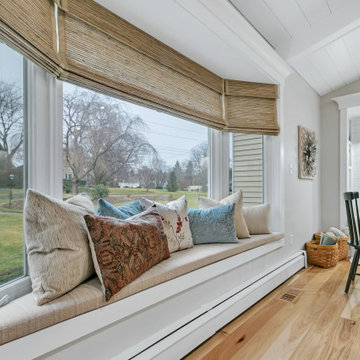All Ceiling Designs Living Room Design Photos with a Brick Fireplace Surround
Sort by:Popular Today
1 - 20 of 1,725 photos

Large contemporary open concept living room in Adelaide with white walls, a brick fireplace surround, a wall-mounted tv, brown floor, medium hardwood floors, a standard fireplace and vaulted.

Country open concept living room in Sydney with white walls, medium hardwood floors, a standard fireplace, a brick fireplace surround, a wall-mounted tv, brown floor, exposed beam and vaulted.

Concrete block walls provide thermal mass for heating and defence agains hot summer. The subdued colours create a quiet and cosy space focussed around the fire. Timber joinery adds warmth and texture , framing the collections of books and collected objects.

Mid-Century Modern Restoration
Mid-sized midcentury open concept living room in Minneapolis with white walls, a corner fireplace, a brick fireplace surround, white floor, exposed beam and wood walls.
Mid-sized midcentury open concept living room in Minneapolis with white walls, a corner fireplace, a brick fireplace surround, white floor, exposed beam and wood walls.

Inspiration for a small eclectic living room in Cornwall with a library, beige walls, medium hardwood floors, a wood stove, a brick fireplace surround, a wall-mounted tv, brown floor and exposed beam.

Second floor main living room open to kitchen and dining area. Sliding doors open to the second floor patio and screened in dining porch.
Design ideas for a large beach style open concept living room in Miami with white walls, light hardwood floors, a standard fireplace, a brick fireplace surround, a wall-mounted tv, wood and planked wall panelling.
Design ideas for a large beach style open concept living room in Miami with white walls, light hardwood floors, a standard fireplace, a brick fireplace surround, a wall-mounted tv, wood and planked wall panelling.

This is an example of a large beach style open concept living room in San Diego with a home bar, white walls, light hardwood floors, a standard fireplace, a brick fireplace surround, a wall-mounted tv and exposed beam.

Living Room
Large open concept living room in Other with white walls, medium hardwood floors, a wood stove, a brick fireplace surround, a corner tv, beige floor and vaulted.
Large open concept living room in Other with white walls, medium hardwood floors, a wood stove, a brick fireplace surround, a corner tv, beige floor and vaulted.

The white brick and shiplap fireplace is the focal point of this space. Wrap around white oak box mantle ties in with the ceiling beams and live sawn oak floor. Sherwin Williams Drift of Mist is a soft contrast to the Pure white trim and fireplace.

Extensive custom millwork can be seen throughout the entire home, but especially in the living room.
This is an example of an expansive traditional formal open concept living room in Baltimore with white walls, medium hardwood floors, a standard fireplace, a brick fireplace surround, brown floor, coffered and panelled walls.
This is an example of an expansive traditional formal open concept living room in Baltimore with white walls, medium hardwood floors, a standard fireplace, a brick fireplace surround, brown floor, coffered and panelled walls.

Living room furnishing and remodel
Small midcentury open concept living room in Los Angeles with white walls, medium hardwood floors, a corner fireplace, a brick fireplace surround, a corner tv, brown floor and timber.
Small midcentury open concept living room in Los Angeles with white walls, medium hardwood floors, a corner fireplace, a brick fireplace surround, a corner tv, brown floor and timber.

Beautiful great room remodel
This is an example of a large country open concept living room in Portland with white walls, laminate floors, a standard fireplace, a brick fireplace surround, a built-in media wall, brown floor and vaulted.
This is an example of a large country open concept living room in Portland with white walls, laminate floors, a standard fireplace, a brick fireplace surround, a built-in media wall, brown floor and vaulted.

Zona salotto: Collegamento con la zona cucina tramite porta in vetro ad arco. Soppalco in legno di larice con scala retrattile in ferro e legno. Divani realizzati con materassi in lana. Travi a vista verniciate bianche. Camino passante con vetro lato sala. Proiettore e biciclette su soppalco. La parete in legno di larice chiude la cabina armadio.

Living Room
Design ideas for a large midcentury open concept living room in Los Angeles with white walls, light hardwood floors, a two-sided fireplace, a brick fireplace surround, a wall-mounted tv, beige floor and exposed beam.
Design ideas for a large midcentury open concept living room in Los Angeles with white walls, light hardwood floors, a two-sided fireplace, a brick fireplace surround, a wall-mounted tv, beige floor and exposed beam.

Photo of a mid-sized midcentury open concept living room in San Francisco with porcelain floors, a two-sided fireplace, a brick fireplace surround, no tv, black floor, exposed beam and panelled walls.

Inspiration for a large traditional open concept living room in New Orleans with white walls, medium hardwood floors, a standard fireplace, a brick fireplace surround, a wall-mounted tv, brown floor and exposed beam.

Design ideas for a mid-sized country enclosed living room in New York with a library, beige walls, light hardwood floors, a wood stove, a brick fireplace surround, a built-in media wall, brown floor and timber.

Photo of a country living room in West Midlands with grey walls, a wood stove, a brick fireplace surround, beige floor and exposed beam.

Eckfenster sind etwas ganz besonderes und geben ein einmaliges Raumgefühl. Sie lösen die Ecken geschickt auf und könne wie hier als schöne Sitzecken gestaltet werden.

My client's mother had a love for all things 60's, 70's & 80's. Her home was overflowing with original pieces in every corner, on every wall and in every nook and cranny. It was a crazy mish mosh of pieces and styles. When my clients decided to sell their parent's beloved home the task of making the craziness look welcoming seemed overwhelming but I knew that it was not only do-able but also had the potential to look absolutely amazing.
We did a massive, and when I say massive, I mean MASSIVE, decluttering including an estate sale, many donation runs and haulers. Then it was time to use the special pieces I had reserved, along with modern new ones, some repairs and fresh paint here and there to revive this special gem in Willow Glen, CA for a new home owner to love.
All Ceiling Designs Living Room Design Photos with a Brick Fireplace Surround
1