Living Room Design Photos with a Brick Fireplace Surround and Multi-Coloured Floor
Refine by:
Budget
Sort by:Popular Today
1 - 20 of 210 photos
Item 1 of 3
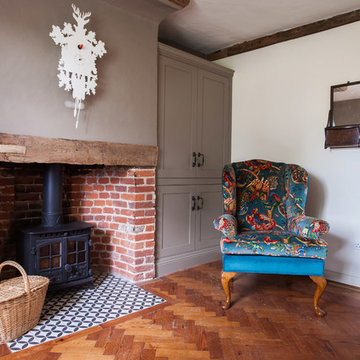
With a busy working lifestyle and two small children, Burlanes worked closely with the home owners to transform a number of rooms in their home, to not only suit the needs of family life, but to give the wonderful building a new lease of life, whilst in keeping with the stunning historical features and characteristics of the incredible Oast House.
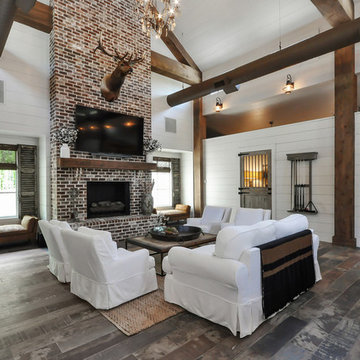
This is an example of a country living room in Atlanta with white walls, a wall-mounted tv, a standard fireplace, a brick fireplace surround and multi-coloured floor.
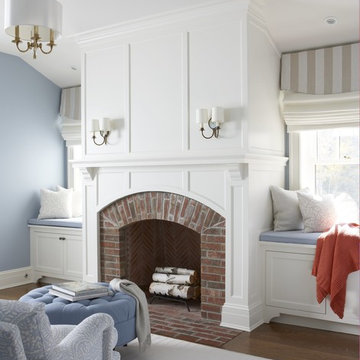
The sitting room has a brick wood burning fireplace with window seats on either side.
Inspiration for a large traditional formal enclosed living room in New York with blue walls, medium hardwood floors, a standard fireplace, a brick fireplace surround, no tv and multi-coloured floor.
Inspiration for a large traditional formal enclosed living room in New York with blue walls, medium hardwood floors, a standard fireplace, a brick fireplace surround, no tv and multi-coloured floor.
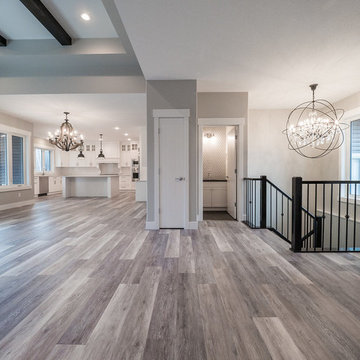
Home Builder Havana Homes
Design ideas for a large modern formal open concept living room in Edmonton with vinyl floors, multi-coloured floor, a standard fireplace and a brick fireplace surround.
Design ideas for a large modern formal open concept living room in Edmonton with vinyl floors, multi-coloured floor, a standard fireplace and a brick fireplace surround.

Photo of a large open concept living room in Dallas with a home bar, white walls, vinyl floors, a wood stove, a brick fireplace surround, a wall-mounted tv, multi-coloured floor, exposed beam and brick walls.
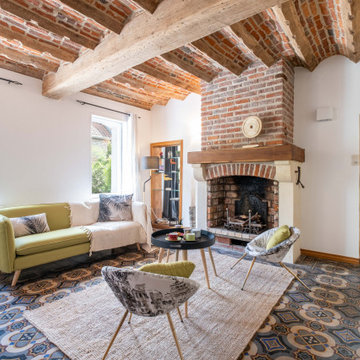
Photo of a mediterranean enclosed living room in Lille with white walls, a standard fireplace, a brick fireplace surround, multi-coloured floor and exposed beam.
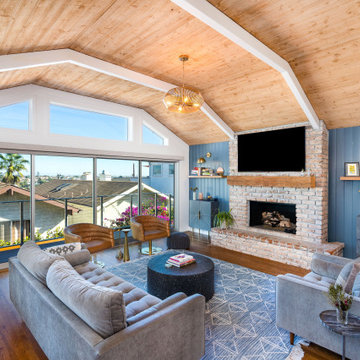
Photo of a contemporary open concept living room in Portland with blue walls, vaulted, planked wall panelling, dark hardwood floors, a brick fireplace surround and multi-coloured floor.
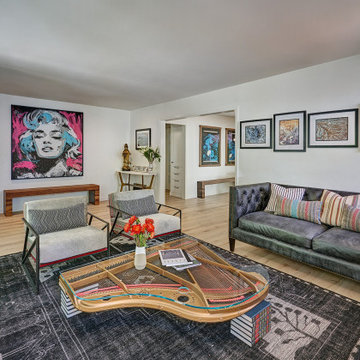
This kitchen proves small East sac bungalows can have high function and all the storage of a larger kitchen. A large peninsula overlooks the dining and living room for an open concept. A lower countertop areas gives prep surface for baking and use of small appliances. Geometric hexite tiles by fireclay are finished with pale blue grout, which complements the upper cabinets. The same hexite pattern was recreated by a local artist on the refrigerator panes. A textured striped linen fabric by Ralph Lauren was selected for the interior clerestory windows of the wall cabinets.
Large plank french oak flooring ties the whole home together. A custom Nar designed walnut dining table was crafted to be perfectly sized for the dining room. Eclectic furnishings with leather, steel, brass, and linen textures bring contemporary living to this classic bungalow. A reclaimed piano string board was repurposed as a large format coffee table.
Every square inch of this home was optimized with storage including the custom dresser hutch with vanity counter.
This petite bath is finished with caviar painted walls, walnut cabinetry, and a retro globe light bar. We think all splashes should have a swoop! The mitered countertop ledge is the clients’ favorite feature of this bath.
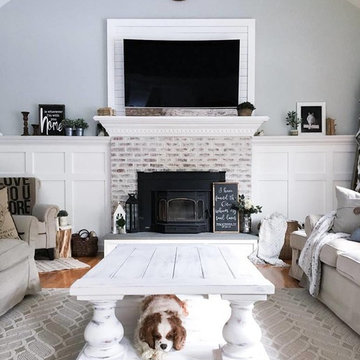
Mid-sized country open concept living room in Other with multi-coloured walls, light hardwood floors, a standard fireplace, a brick fireplace surround, a wall-mounted tv and multi-coloured floor.
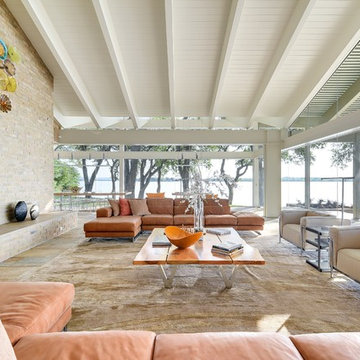
Photos @ Eric Carvajal
Design ideas for a large midcentury formal open concept living room in Austin with slate floors, a standard fireplace, a brick fireplace surround and multi-coloured floor.
Design ideas for a large midcentury formal open concept living room in Austin with slate floors, a standard fireplace, a brick fireplace surround and multi-coloured floor.
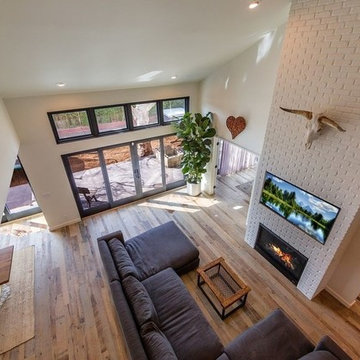
Candy
This is an example of a large industrial formal open concept living room in Los Angeles with white walls, plywood floors, a ribbon fireplace, a brick fireplace surround, a wall-mounted tv and multi-coloured floor.
This is an example of a large industrial formal open concept living room in Los Angeles with white walls, plywood floors, a ribbon fireplace, a brick fireplace surround, a wall-mounted tv and multi-coloured floor.
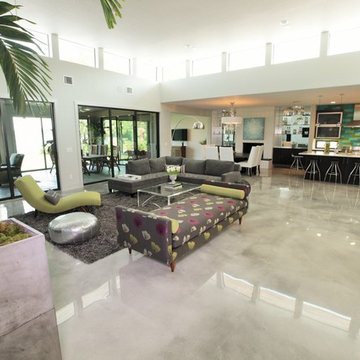
Photo of an expansive contemporary formal open concept living room in Orlando with white walls, concrete floors, a standard fireplace, a brick fireplace surround, multi-coloured floor and a wall-mounted tv.
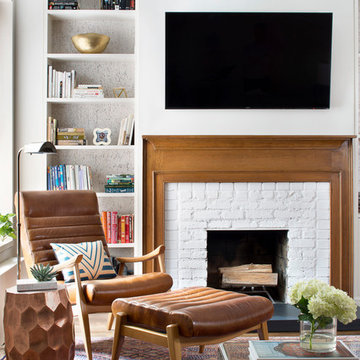
Photo - Jessica Glynn Photography
Mid-sized transitional open concept living room in New York with a library, white walls, a standard fireplace, a brick fireplace surround, a wall-mounted tv and multi-coloured floor.
Mid-sized transitional open concept living room in New York with a library, white walls, a standard fireplace, a brick fireplace surround, a wall-mounted tv and multi-coloured floor.
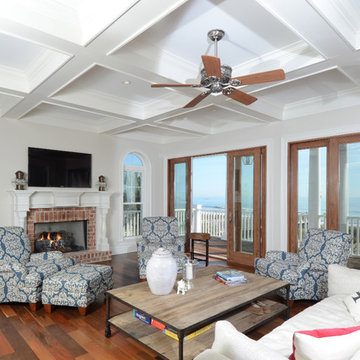
Design ideas for a large beach style open concept living room in Other with a standard fireplace, a brick fireplace surround, a wall-mounted tv, white walls, medium hardwood floors and multi-coloured floor.
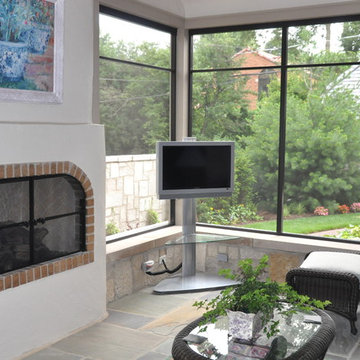
Design ideas for a mid-sized traditional enclosed living room in Chicago with white walls, a standard fireplace, a freestanding tv, slate floors, a brick fireplace surround and multi-coloured floor.

Great room with lots of custom trim and stained accents.
Photo of a large arts and crafts open concept living room in Other with white walls, vinyl floors, a standard fireplace, a brick fireplace surround, a wall-mounted tv, multi-coloured floor, exposed beam and planked wall panelling.
Photo of a large arts and crafts open concept living room in Other with white walls, vinyl floors, a standard fireplace, a brick fireplace surround, a wall-mounted tv, multi-coloured floor, exposed beam and planked wall panelling.
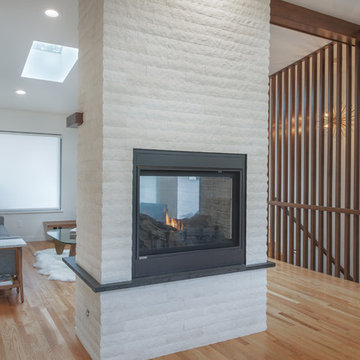
Design by: H2D Architecture + Design
www.h2darchitects.com
Built by: Carlisle Classic Homes
Photos: Christopher Nelson Photography
Inspiration for a midcentury living room in Seattle with white walls, light hardwood floors, a two-sided fireplace, a brick fireplace surround, multi-coloured floor and vaulted.
Inspiration for a midcentury living room in Seattle with white walls, light hardwood floors, a two-sided fireplace, a brick fireplace surround, multi-coloured floor and vaulted.
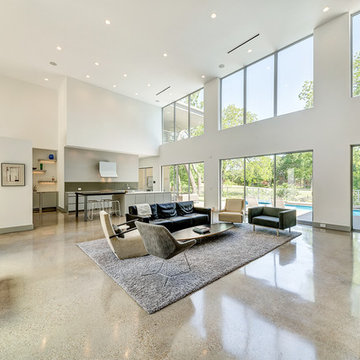
Design ideas for an expansive modern formal open concept living room in Dallas with white walls, concrete floors, a hanging fireplace, a brick fireplace surround, a wall-mounted tv and multi-coloured floor.
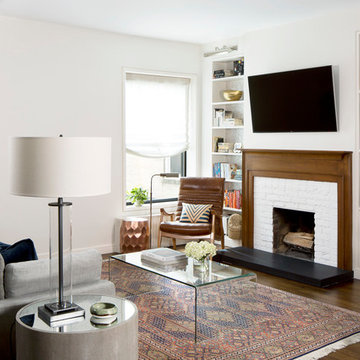
Photo - Jessica Glynn Photography
Inspiration for a mid-sized transitional open concept living room in New York with a library, white walls, a standard fireplace, a brick fireplace surround, a wall-mounted tv and multi-coloured floor.
Inspiration for a mid-sized transitional open concept living room in New York with a library, white walls, a standard fireplace, a brick fireplace surround, a wall-mounted tv and multi-coloured floor.
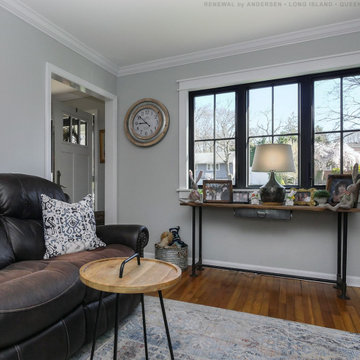
Wonderful living room and new black windows with farmhouse grilles we installed. This stylish cozy living room with wood floors and stylish decor looks fantastic with this new black triple window combination, made up of two casement windows with a picture window in between. Explore all the window options available with Renewal by Andersen of Long Island, serving Suffolk, Nassau, Queens and Brooklyn.
Find out how easy it is to replace your windows -- Contact Us Today! 844-245-2799
Living Room Design Photos with a Brick Fireplace Surround and Multi-Coloured Floor
1