Living Room Design Photos with a Brick Fireplace Surround and Orange Floor
Refine by:
Budget
Sort by:Popular Today
1 - 20 of 58 photos
Item 1 of 3
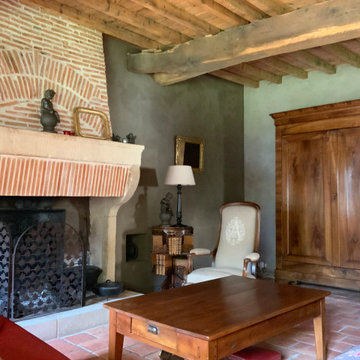
This is an example of a mid-sized country open concept living room in Grenoble with beige walls, terra-cotta floors, a standard fireplace, a brick fireplace surround, no tv, orange floor and exposed beam.
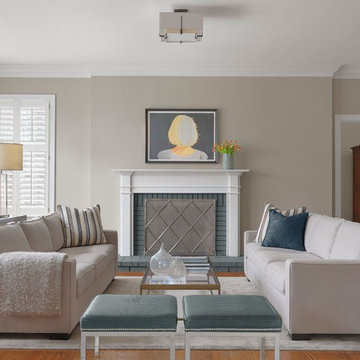
photography by TeAnne Chartrau, Alise OBrien Photography
This is an example of a transitional formal enclosed living room in St Louis with beige walls, medium hardwood floors, a standard fireplace, a brick fireplace surround, no tv and orange floor.
This is an example of a transitional formal enclosed living room in St Louis with beige walls, medium hardwood floors, a standard fireplace, a brick fireplace surround, no tv and orange floor.
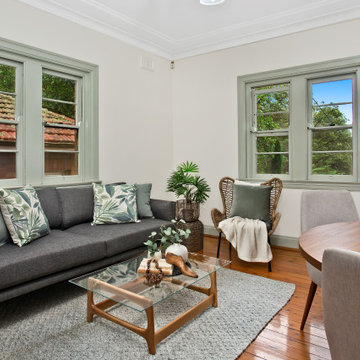
Design ideas for a small transitional open concept living room in Sydney with beige walls, medium hardwood floors, a standard fireplace, a brick fireplace surround and orange floor.
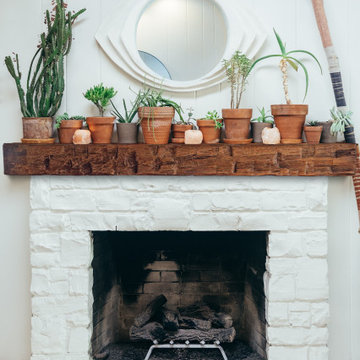
Break the white apart in your home and add natural elements. This Hand-Hewn Mantel Beam is a simple way to add in a statement piece to your beautiful white brick fireplace.
Beam: BMH-EC
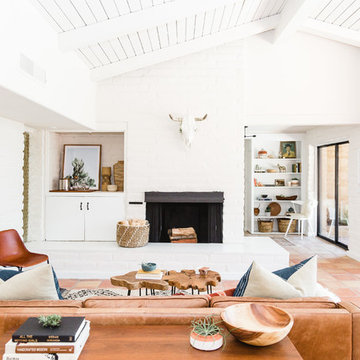
Living room in San Diego with white walls, a standard fireplace, a brick fireplace surround and orange floor.
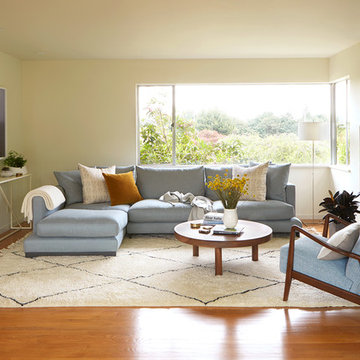
Lauren Colton
Midcentury living room in Seattle with white walls, medium hardwood floors, a standard fireplace, a brick fireplace surround, no tv and orange floor.
Midcentury living room in Seattle with white walls, medium hardwood floors, a standard fireplace, a brick fireplace surround, no tv and orange floor.
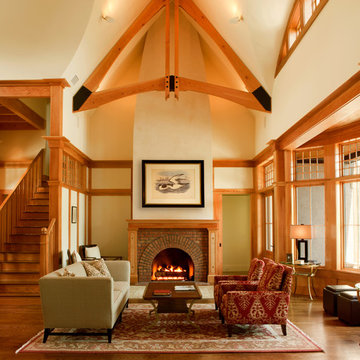
2012: This Arts and Crafts style house draws from the most influential English architects of the early 20th century. Designed to be enjoyed by multiple families as a second home, this 4,900-sq-ft home contains three identical master suites, three bedrooms and six bathrooms. The bold stucco massing and steep roof pitches make a commanding presence, while flared roof lines and various detailed openings articulate the form. Inside, neutral colored walls accentuate richly stained woodwork. The timber trusses and the intersecting peak and arch ceiling open the living room to form a dynamic gathering space. Stained glass connects the kitchen and dining room. The open floor plan allows abundant light and views to the exterior, and also provides a sense of connection and functionality. A pair of matching staircases separates the two upper master suites, trimmed with custom balusters.
Architect :Wayne Windham Architect - http://waynewindhamarchitect.com/
Builder: Buffington Homes - http://buffingtonhomes.com/
Interior Designer : Kathryn McGowan
Land Planner: Sunnyside Designs
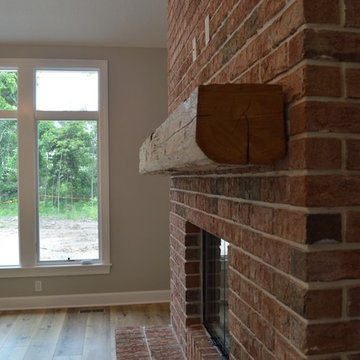
Mid-sized traditional open concept living room in Other with a library, beige walls, medium hardwood floors, a standard fireplace, a brick fireplace surround, a freestanding tv and orange floor.
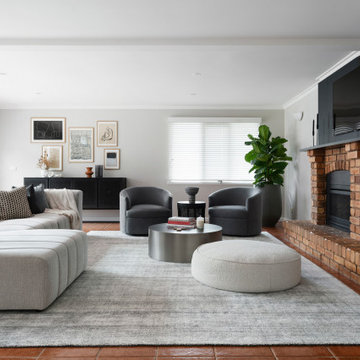
Rumpus area with brick fireplace and wall-mounted TV
Design ideas for a large contemporary loft-style living room in Melbourne with white walls, porcelain floors, a standard fireplace, a brick fireplace surround and orange floor.
Design ideas for a large contemporary loft-style living room in Melbourne with white walls, porcelain floors, a standard fireplace, a brick fireplace surround and orange floor.
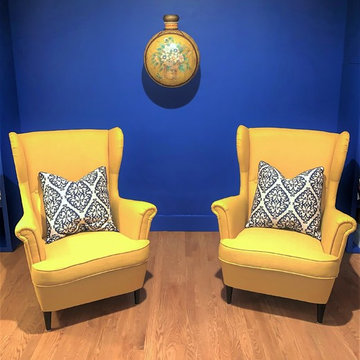
I created this room as a reminder of each time I was leaving my rainy, pretty, noisy Paris to go relaxing across the Mediterranean beach. So this in the south of France where the powerful sun touch the azure blue water and makes it eye-catching.
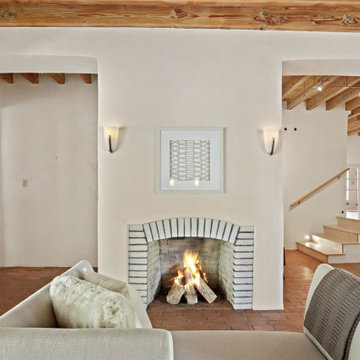
Inspiration for an expansive open concept living room in Other with beige walls, brick floors, a standard fireplace, a brick fireplace surround, no tv, orange floor and exposed beam.
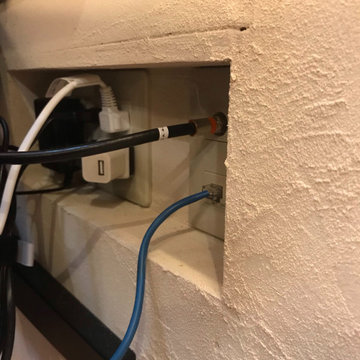
壁かけテレビの後ろの壁を彫り込んでコンセント廻りをすっきり
Photo of a small scandinavian open concept living room in Other with white walls, medium hardwood floors, a wood stove, a brick fireplace surround, a wall-mounted tv, orange floor and wood walls.
Photo of a small scandinavian open concept living room in Other with white walls, medium hardwood floors, a wood stove, a brick fireplace surround, a wall-mounted tv, orange floor and wood walls.
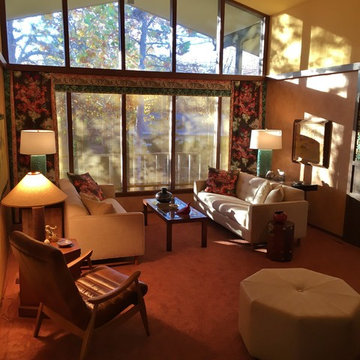
Mid-sized midcentury enclosed living room in Omaha with orange walls, carpet, a standard fireplace, a brick fireplace surround, no tv and orange floor.
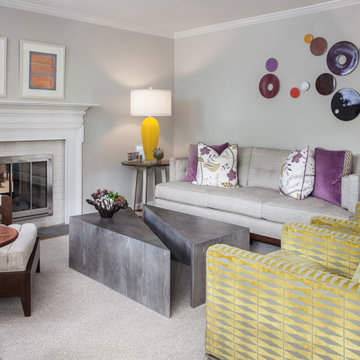
Jesse Snyder
Mid-sized midcentury formal open concept living room in DC Metro with beige walls, medium hardwood floors, a two-sided fireplace, a brick fireplace surround, a wall-mounted tv and orange floor.
Mid-sized midcentury formal open concept living room in DC Metro with beige walls, medium hardwood floors, a two-sided fireplace, a brick fireplace surround, a wall-mounted tv and orange floor.
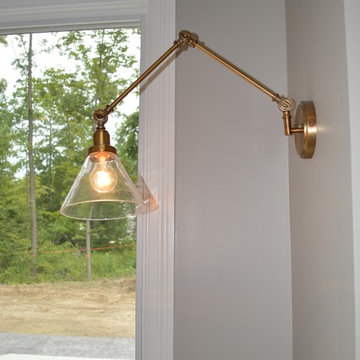
Mid-sized traditional open concept living room in Other with a library, beige walls, medium hardwood floors, a standard fireplace, a brick fireplace surround, a freestanding tv and orange floor.
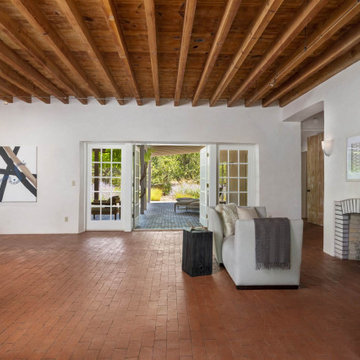
This is an example of an expansive open concept living room in Other with beige walls, brick floors, a standard fireplace, a brick fireplace surround, no tv, orange floor and exposed beam.
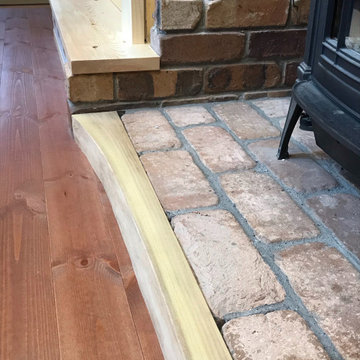
框に使われているのは「アカシア」
Inspiration for a small scandinavian open concept living room in Other with white walls, medium hardwood floors, a wood stove, a brick fireplace surround, a wall-mounted tv, orange floor and wood walls.
Inspiration for a small scandinavian open concept living room in Other with white walls, medium hardwood floors, a wood stove, a brick fireplace surround, a wall-mounted tv, orange floor and wood walls.
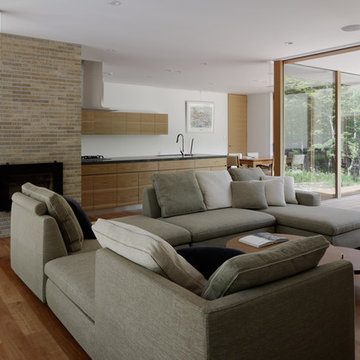
リビング
This is an example of a modern open concept living room in Other with white walls, medium hardwood floors, a standard fireplace, a brick fireplace surround and orange floor.
This is an example of a modern open concept living room in Other with white walls, medium hardwood floors, a standard fireplace, a brick fireplace surround and orange floor.
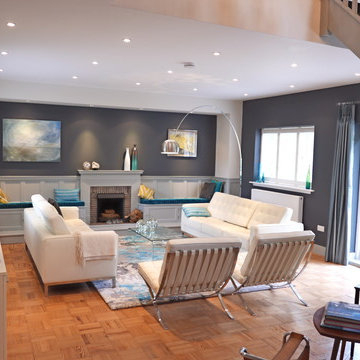
Matthew Calvert
Mid-sized contemporary enclosed living room in Surrey with blue walls, light hardwood floors, a standard fireplace, a brick fireplace surround and orange floor.
Mid-sized contemporary enclosed living room in Surrey with blue walls, light hardwood floors, a standard fireplace, a brick fireplace surround and orange floor.
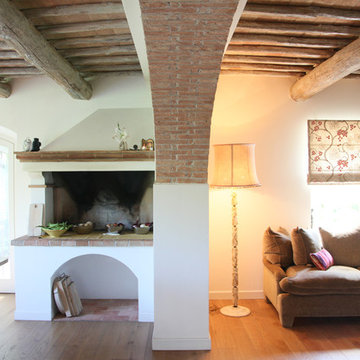
foto Pasquale Comegna
Small country open concept living room in Other with white walls, painted wood floors, a standard fireplace, a brick fireplace surround, orange floor, exposed beam and panelled walls.
Small country open concept living room in Other with white walls, painted wood floors, a standard fireplace, a brick fireplace surround, orange floor, exposed beam and panelled walls.
Living Room Design Photos with a Brick Fireplace Surround and Orange Floor
1