Living Room Design Photos with Plywood Floors and a Brick Fireplace Surround
Refine by:
Budget
Sort by:Popular Today
1 - 20 of 45 photos
Item 1 of 3
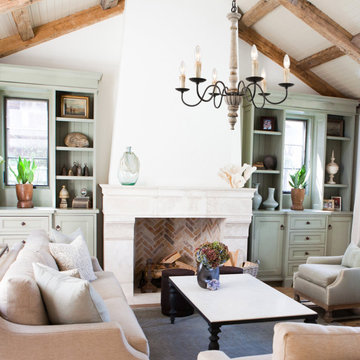
Brimming with rustic countryside flair, the 6-light french country chandelier features beautifully curved arms, hand-carved wood center column and Persian white finish. Antiqued distressing and rust finish gives it a rich texture and well-worn appearance. Each arm features classic candelabra style bulb holder which can accommodate a 40W e12 bulb(Not Included). Perfect to install it in dining room, entry, hallway or foyer, the six light chandelier will cast a warm glow and create a relaxing ambiance in the space.
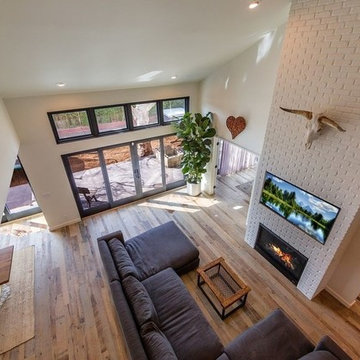
Candy
This is an example of a large industrial formal open concept living room in Los Angeles with white walls, plywood floors, a ribbon fireplace, a brick fireplace surround, a wall-mounted tv and multi-coloured floor.
This is an example of a large industrial formal open concept living room in Los Angeles with white walls, plywood floors, a ribbon fireplace, a brick fireplace surround, a wall-mounted tv and multi-coloured floor.
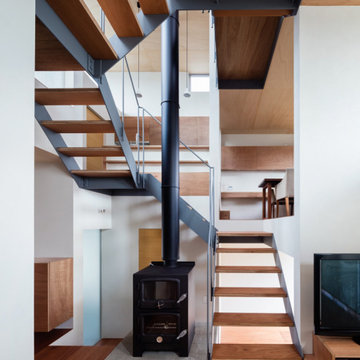
薪ストーブを囲むように設けられた階段。少しずつスキップしていくことで各フロアが繋がります。
photo : Shigeo Ogawa
This is an example of a mid-sized modern open concept living room in Other with a library, white walls, plywood floors, a wood stove, a brick fireplace surround, a freestanding tv, brown floor, wood and planked wall panelling.
This is an example of a mid-sized modern open concept living room in Other with a library, white walls, plywood floors, a wood stove, a brick fireplace surround, a freestanding tv, brown floor, wood and planked wall panelling.
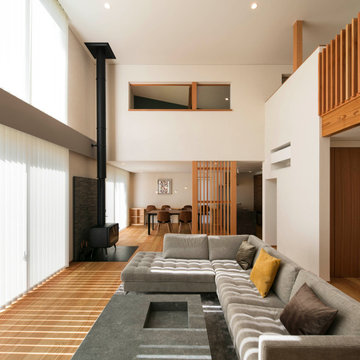
御影用水の家|菊池ひろ建築設計室 撮影 archipicture 遠山功太
Design ideas for a large contemporary open concept living room in Other with white walls, plywood floors, a wood stove, a brick fireplace surround, no tv and beige floor.
Design ideas for a large contemporary open concept living room in Other with white walls, plywood floors, a wood stove, a brick fireplace surround, no tv and beige floor.
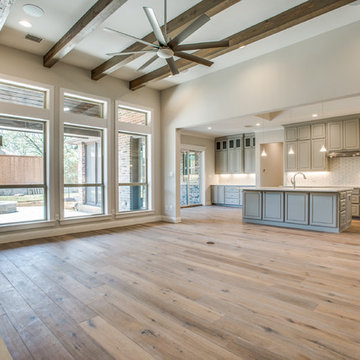
Inspiration for a mid-sized transitional open concept living room in Dallas with beige walls, plywood floors, a corner fireplace, a brick fireplace surround and brown floor.
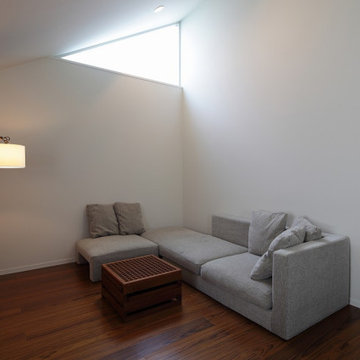
北面のリビング。屋根の傾斜をそのまま表現した天井の高いリビングです。東からの光を採りいれる三角のハイサイドライト。リビングとダイニングをあえて分けることで、異なるスペースを楽しめます。
Design ideas for a small modern enclosed living room in Tokyo with a library, white walls, plywood floors, no fireplace, a brick fireplace surround, a freestanding tv, brown floor and vaulted.
Design ideas for a small modern enclosed living room in Tokyo with a library, white walls, plywood floors, no fireplace, a brick fireplace surround, a freestanding tv, brown floor and vaulted.
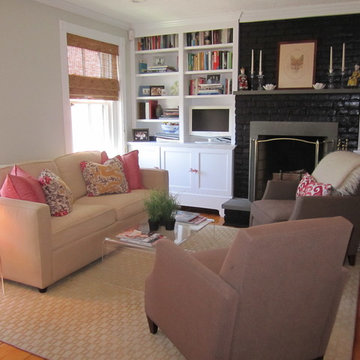
Cozy apartment livingroom
Inspiration for a mid-sized transitional formal enclosed living room in Boston with white walls, plywood floors, a standard fireplace, a brick fireplace surround and no tv.
Inspiration for a mid-sized transitional formal enclosed living room in Boston with white walls, plywood floors, a standard fireplace, a brick fireplace surround and no tv.
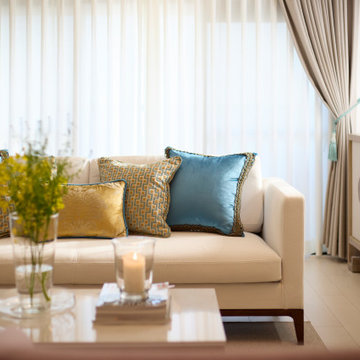
Design ideas for a mid-sized transitional open concept living room in Osaka with white walls, plywood floors, a standard fireplace, a brick fireplace surround, no tv, white floor, wallpaper and wallpaper.
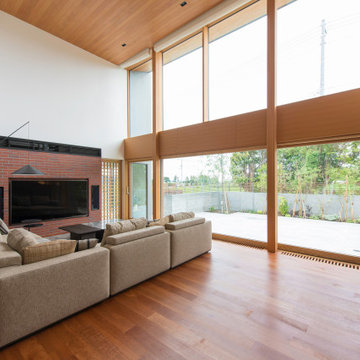
写真 新良太
Large modern formal open concept living room with white walls, plywood floors, a standard fireplace, a brick fireplace surround, a wall-mounted tv and brown floor.
Large modern formal open concept living room with white walls, plywood floors, a standard fireplace, a brick fireplace surround, a wall-mounted tv and brown floor.
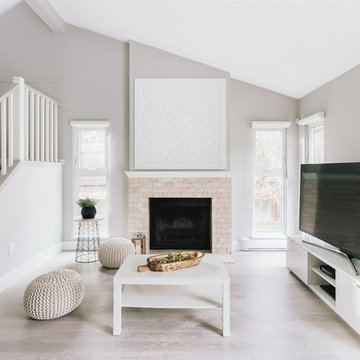
Living Area Design at Elk Valley Residence (Custom Home) Designed by Linhan Design.
Minimalist Living Room no sofa, but with beanbag chairs. Sloped ceiling to give a grand feel of the area.
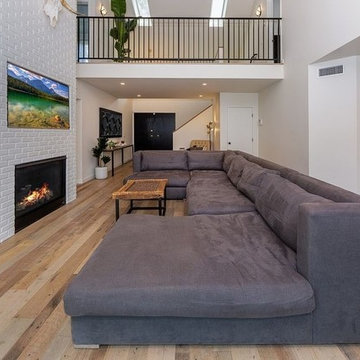
Candy
Large industrial formal open concept living room in Los Angeles with white walls, plywood floors, a ribbon fireplace, a brick fireplace surround, a wall-mounted tv and multi-coloured floor.
Large industrial formal open concept living room in Los Angeles with white walls, plywood floors, a ribbon fireplace, a brick fireplace surround, a wall-mounted tv and multi-coloured floor.
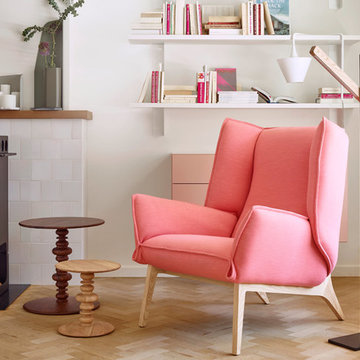
Toa armchair designed by Remi Bouhaniche; Kuf occasional tables designed by Michael Koenig; Omage hanging table lamp designed by Philippe Daney.
Photos of the 2017 Ligne Roset collection. (Available at our Los Angeles showroom)
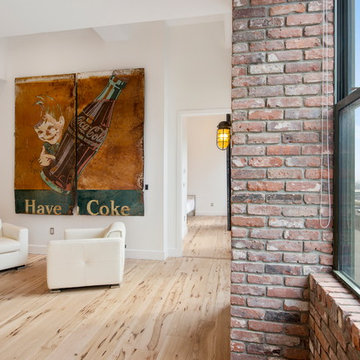
Design ideas for a small contemporary open concept living room in New York with a home bar, plywood floors, a brick fireplace surround, no tv, brown floor and white walls.
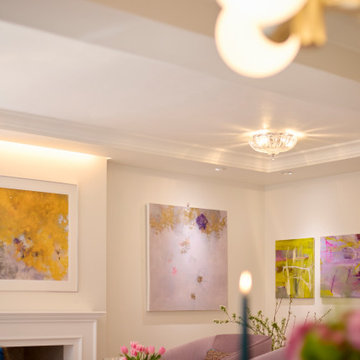
This is an example of a mid-sized transitional open concept living room in Osaka with white walls, plywood floors, a standard fireplace, a brick fireplace surround, no tv, white floor, wallpaper and wallpaper.
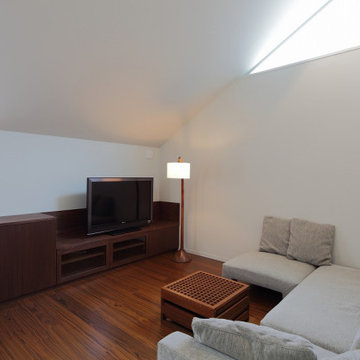
北面のリビング。屋根の傾斜をそのまま表現した天井の高いリビングです。東からの光を採りいれる三角のハイサイドライト。リビングとダイニングをあえて分けることで、異なるスペースを楽しめます。
Inspiration for a small modern enclosed living room in Tokyo with a library, white walls, plywood floors, no fireplace, a brick fireplace surround, a freestanding tv, brown floor and vaulted.
Inspiration for a small modern enclosed living room in Tokyo with a library, white walls, plywood floors, no fireplace, a brick fireplace surround, a freestanding tv, brown floor and vaulted.
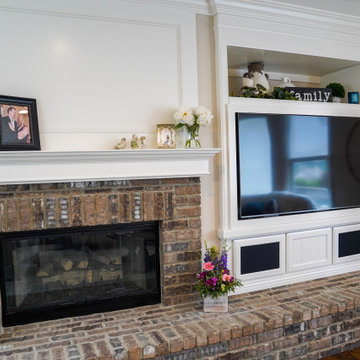
Example of a traditional style living room remodel. Fireplace with a brick exterior and a custom made space for TV.
Design ideas for a mid-sized traditional formal open concept living room in Orange County with beige walls, plywood floors, a standard fireplace, a brick fireplace surround, a built-in media wall, brown floor, coffered and wood walls.
Design ideas for a mid-sized traditional formal open concept living room in Orange County with beige walls, plywood floors, a standard fireplace, a brick fireplace surround, a built-in media wall, brown floor, coffered and wood walls.
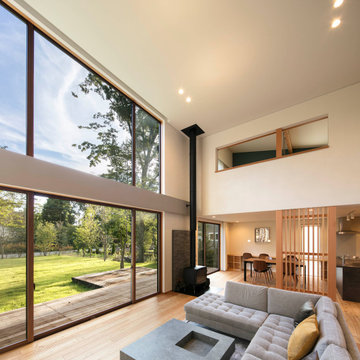
御影用水の家|菊池ひろ建築設計室 撮影 archipicture 遠山功太
Modern open concept living room in Other with white walls, plywood floors, a wood stove, a brick fireplace surround, no tv and beige floor.
Modern open concept living room in Other with white walls, plywood floors, a wood stove, a brick fireplace surround, no tv and beige floor.
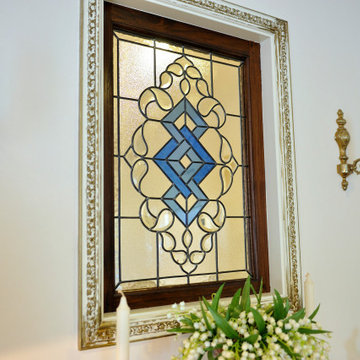
以前からお使いだったステンドグラスをリメイク
Inspiration for a country enclosed living room in Tokyo with white walls, plywood floors, a standard fireplace, a brick fireplace surround, beige floor and wallpaper.
Inspiration for a country enclosed living room in Tokyo with white walls, plywood floors, a standard fireplace, a brick fireplace surround, beige floor and wallpaper.
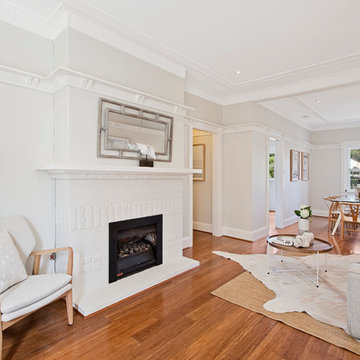
This is an example of a transitional living room in Sydney with white walls, plywood floors, a standard fireplace, a brick fireplace surround, brown floor and coffered.
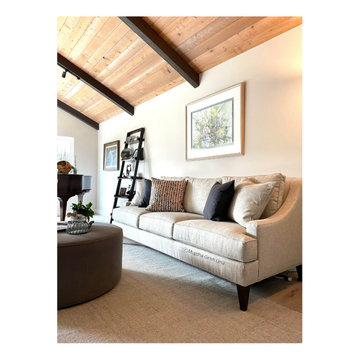
A beautiful open concept family room for an artist working with metals. The room has a gorgeous tapered wood ceiling with charcoal coloured beams to add a rustic feel, fabrics on the seating are a mix of patterns & colours with a round ottoman in place of a coffee table to soften up the space & also to put your feet up!
The whole idea was to design a space which is fun & functional at the same time, it's easy to use the space, seat the entire family and have a good time!
Living Room Design Photos with Plywood Floors and a Brick Fireplace Surround
1