Living Room Design Photos with a Built-in Media Wall and a Corner TV
Refine by:
Budget
Sort by:Popular Today
1 - 20 of 31,069 photos

Through the use of form and texture, we gave these spaces added dimension and soul. What was a flat blank wall is now the focus for the Family Room and includes a fireplace, TV and storage.

Photo of a mid-sized eclectic enclosed living room in Sydney with a library, green walls, medium hardwood floors, a standard fireplace, a corner tv and brown floor.

Design ideas for a contemporary living room in Melbourne with brown walls, porcelain floors, a standard fireplace, a wood fireplace surround, a built-in media wall and grey floor.
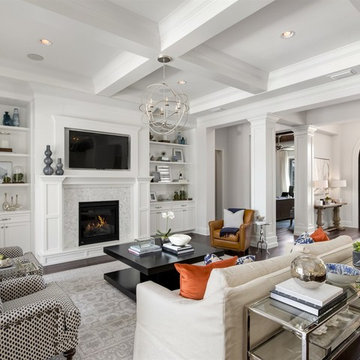
This is a 4 bedrooms, 4.5 baths, 1 acre water view lot with game room, study, pool, spa and lanai summer kitchen.
Inspiration for a large transitional enclosed living room in Orlando with white walls, dark hardwood floors, a standard fireplace, a stone fireplace surround and a built-in media wall.
Inspiration for a large transitional enclosed living room in Orlando with white walls, dark hardwood floors, a standard fireplace, a stone fireplace surround and a built-in media wall.
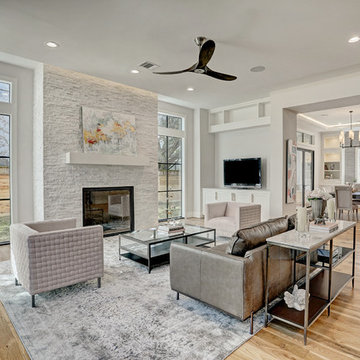
Inspiration for a transitional open concept living room in Houston with grey walls, medium hardwood floors, a standard fireplace, a stone fireplace surround, a built-in media wall and brown floor.
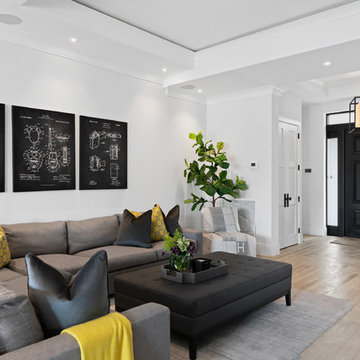
Transitional living room with grey oak floors and wainscoting.
Design ideas for a large beach style open concept living room in Miami with white walls, a built-in media wall, grey floor and porcelain floors.
Design ideas for a large beach style open concept living room in Miami with white walls, a built-in media wall, grey floor and porcelain floors.
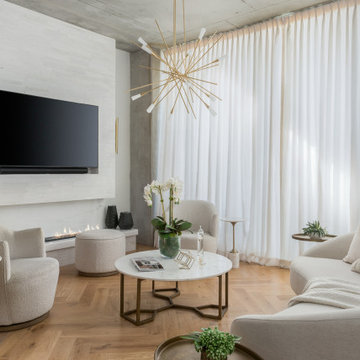
View 2of 2 of Great Room - designed in French Modern Style with only the best in finishes & fixtures. Natural White Oak Flooring in Herringbone Pattern, Boucle & Linen Blend Fabrics, White Marble Coffee Table & Side Tables, Modern Lighting in Aged Brass Finish, White Silk Drapery, and Modern Art.
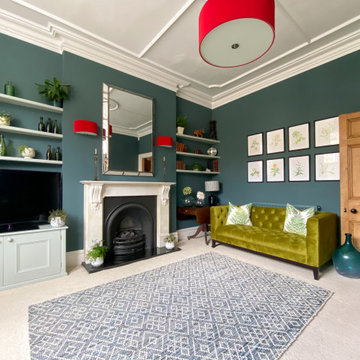
We created a botanical-inspired scheme for this Victorian terrace living room updating the wall colour to Inchyra Blue on the walls and including a pop a colour in the lamp shades. We redesigned the floorplan to make the room practical and comfortable. Built-in storage in a complementary blue was introduced to keep the tv area tidy. We included two matching side tables in an aged bronze finish with a bevelled glass top and mirrored bottom shelves to maximise the light. We sourced and supplied the furniture and accessories including the Made to Measure Olive Green Sofa and soft furnishings.

Large transitional open concept living room in Dallas with white walls, medium hardwood floors, a standard fireplace, a built-in media wall and brown floor.

Inspiration for a large modern open concept living room in Miami with grey walls, porcelain floors, a built-in media wall, white floor and coffered.

This is an example of a large scandinavian open concept living room in San Francisco with white walls, light hardwood floors, no fireplace, a built-in media wall and brown floor.

Design ideas for a mid-sized midcentury open concept living room in DC Metro with white walls, light hardwood floors, a standard fireplace, a stone fireplace surround, a built-in media wall and vaulted.
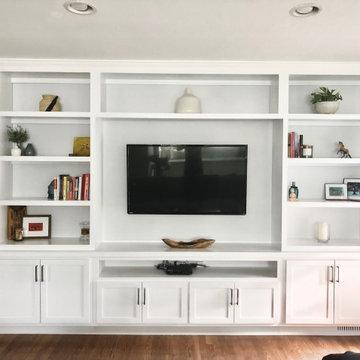
Custom built-in entertainment center consisting of three base cabinets with soft-close doors, adjustable shelves, and custom-made ducting to re-route the HVAC air flow from a floor vent out through the toe kick panel; side and overhead book/display cases, extendable TV wall bracket, and in-wall wiring for electrical and HDMI connections. The last photo shows the space before the installation.
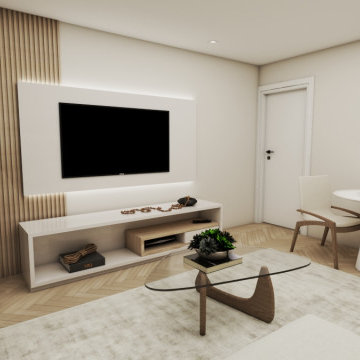
Elegant, bright and neutral colour scheme with a modern touch for |MC |Lounge.
This is an example of a mid-sized modern formal enclosed living room in Other with white walls, light hardwood floors and a built-in media wall.
This is an example of a mid-sized modern formal enclosed living room in Other with white walls, light hardwood floors and a built-in media wall.
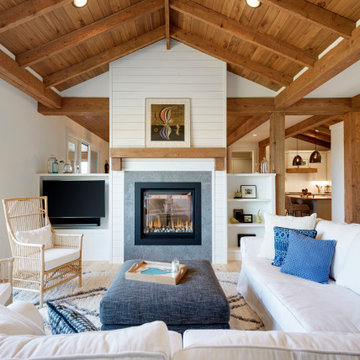
Douglas Fir tongue and groove + beams and two sided fireplace highlight this cozy, livable great room
Mid-sized country open concept living room in Minneapolis with white walls, light hardwood floors, a two-sided fireplace, a concrete fireplace surround, a corner tv and brown floor.
Mid-sized country open concept living room in Minneapolis with white walls, light hardwood floors, a two-sided fireplace, a concrete fireplace surround, a corner tv and brown floor.
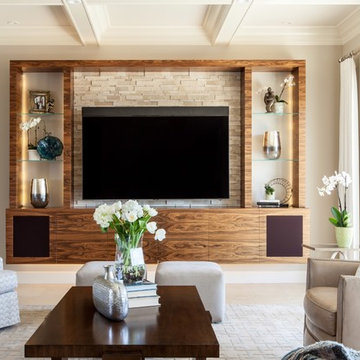
This dramatic entertainment unit was a work of love. We needed a custom unit that would not be boring, but also not weigh down the room that is so light and comfortable. By floating the unit and lighting it from below and inside, it gave it a lighter look that we needed. The grain goes across and continuous which matches the clients posts and details in the home. The stone detail in the back adds texture and interest to the piece. A team effort between the homeowners, the contractor and the designer that was a win win.
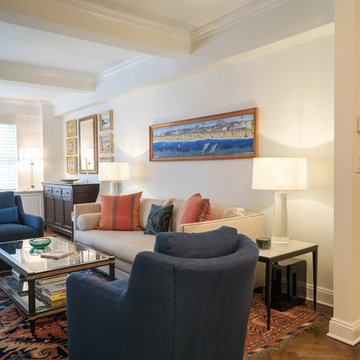
Design ideas for a small traditional formal open concept living room in New York with white walls, medium hardwood floors, a ribbon fireplace and a built-in media wall.
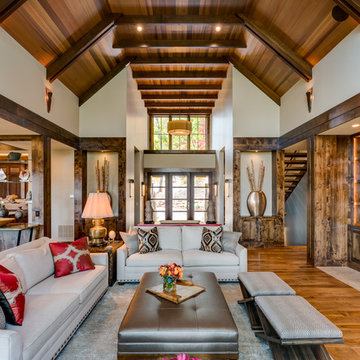
Interior Designer: Allard & Roberts Interior Design, Inc.
Builder: Glennwood Custom Builders
Architect: Con Dameron
Photographer: Kevin Meechan
Doors: Sun Mountain
Cabinetry: Advance Custom Cabinetry
Countertops & Fireplaces: Mountain Marble & Granite
Window Treatments: Blinds & Designs, Fletcher NC
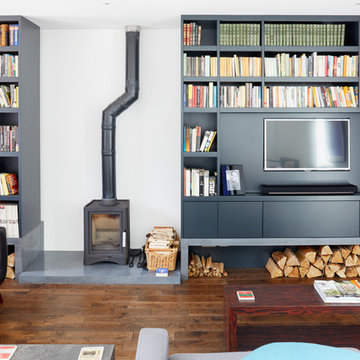
Photo Credit: Andy Beasley
Bespoke joinery is one of the best ways to add value to your property. Pieces that fit perfectly into your rooms can be re painted in the future to change up the space. A wood burner adds a nice cosy feel to the space with clever storage of the logs whilst still making a nice feature to look at. Building a media unit around your TV for storage is not only a smart storage idea, but it is neat and can be colour coordinated to look even more together.
A polished concrete plinth below a toasty log burner perfect for snuggling up to read on a long winter night, the plinth elevates the burner and directs the warmth your way. Polished concrete is a contemporary material with long lasting and hard wearing properties, while adding to the industrial feel of this property.
Rough cut logs waiting to be thrown on the fire add natural texture that contrasts and compliments the plain flat surfaces of this contemporary home.
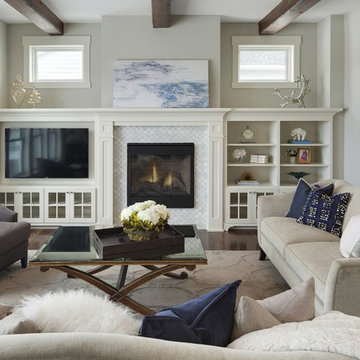
Spacecrafting
Design ideas for a mid-sized transitional open concept living room in Minneapolis with grey walls, dark hardwood floors, a standard fireplace, a tile fireplace surround and a built-in media wall.
Design ideas for a mid-sized transitional open concept living room in Minneapolis with grey walls, dark hardwood floors, a standard fireplace, a tile fireplace surround and a built-in media wall.
Living Room Design Photos with a Built-in Media Wall and a Corner TV
1