Living Room Design Photos with a Built-in Media Wall and Brick Walls
Refine by:
Budget
Sort by:Popular Today
1 - 20 of 122 photos
Item 1 of 3
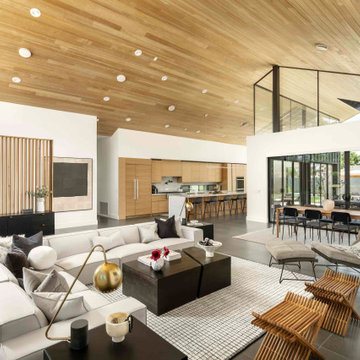
Design ideas for a contemporary open concept living room in Phoenix with white walls, a built-in media wall, grey floor, wood and brick walls.
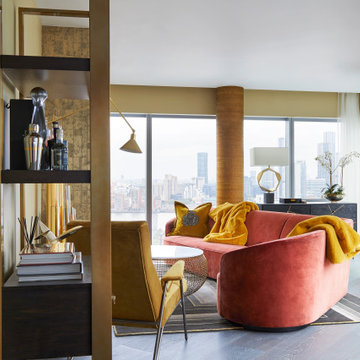
Moon is an elegant collection of rounded sofas, armchairs, ottomans and modular elements with rotund enveloping lines and an modern composition, perfect for each residential or contract space.
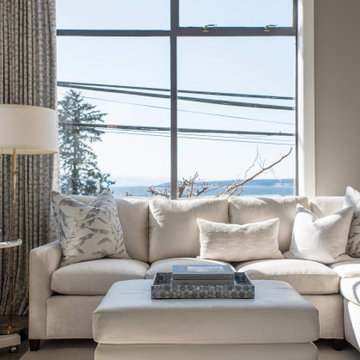
Inspiration for a mid-sized transitional formal loft-style living room in Vancouver with grey walls, concrete floors, a standard fireplace, a brick fireplace surround, a built-in media wall, grey floor, vaulted and brick walls.
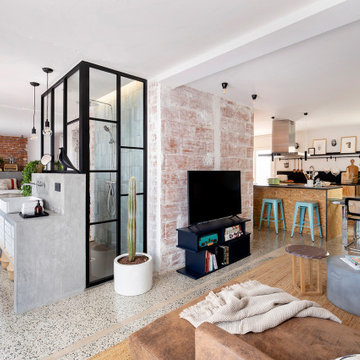
This is an example of a large industrial open concept living room in Barcelona with a library, white walls, ceramic floors, a built-in media wall, grey floor and brick walls.
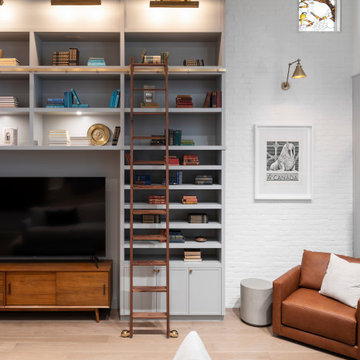
The 13 foot tall living room has full height custom designed and built library bookcase.
Photo of a mid-sized industrial loft-style living room in Toronto with a library, white walls, light hardwood floors, a built-in media wall, exposed beam and brick walls.
Photo of a mid-sized industrial loft-style living room in Toronto with a library, white walls, light hardwood floors, a built-in media wall, exposed beam and brick walls.
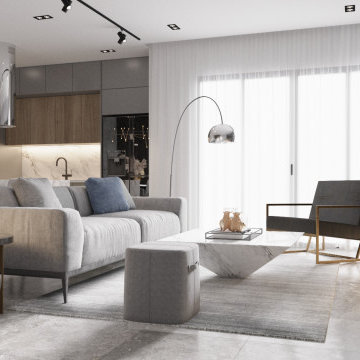
This space transforms all things solid into light and air. We have selected a palette of creamy neutral tones, punctuated here and there with patterns in an array of chenille , at once unexpected and yet seamless in this contemporary urban loft.
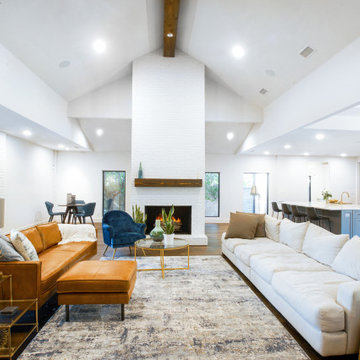
Open concept kitchen. Back of the fireplace upgraded with hand-made, custom wine hooks for wine gallery display. Vaulted ceiling with beam. Built-in open cabinets. Painted exposed brick throughout. Hardwood floors. Mid-century modern interior design
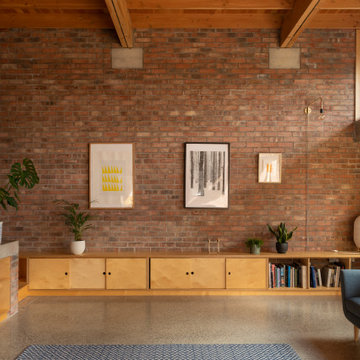
Large contemporary formal open concept living room in Other with concrete floors, a wood stove, a brick fireplace surround, a built-in media wall, grey floor, coffered and brick walls.
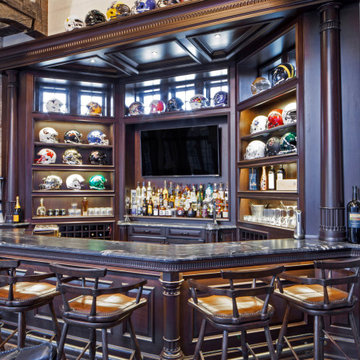
Dark Home Bar & Media Unit Basking Ridge, NJ
An spacious and well-appointed Bar and an entertainment unit completely set up for all your video and audio needs. Entertainment bliss.
For more projects visit our website wlkitchenandhome.com
.
.
.
#sportsbar #sportsroom #footballbar #footballroom #mediawall #playroom #familyroom #mancave #mancaveideas #mancavedecor #mancaves #gameroom #partyroom #homebar #custombar #superbowl #tvroomdesign #tvroomdecor #livingroomdesign #tvunit #mancavebar #bardesigner #mediaroom #menscave #NewYorkDesigner #NewJerseyDesigner #homesportsbar #mancaveideas #mancavedecor #njdesigner
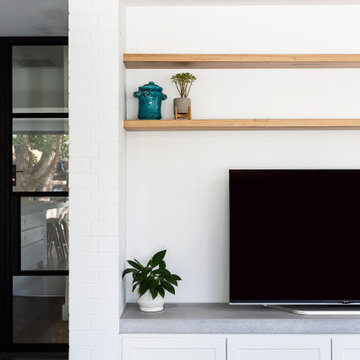
Modern Heritage House
Queenscliff, Sydney. Garigal Country
Architect: RAMA Architects
Build: Liebke Projects
Photo: Simon Whitbread
This project was an alterations and additions to an existing Art Deco Heritage House on Sydney's Northern Beaches. Our aim was to celebrate the honest red brick vernacular of this 5 bedroom home but boldly modernise and open the inside using void spaces, large windows and heavy structural elements to allow an open and flowing living area to the rear. The goal was to create a sense of harmony with the existing heritage elements and the modern interior, whilst also highlighting the distinction of the new from the old. So while we embraced the brick facade in its material and scale, we sought to differentiate the new through the use of colour, scale and form.
(RAMA Architects)

© Lassiter Photography | ReVisionCharlotte.com
Inspiration for a small transitional formal open concept living room in Charlotte with white walls, dark hardwood floors, a standard fireplace, a stone fireplace surround, a built-in media wall, brown floor, vaulted and brick walls.
Inspiration for a small transitional formal open concept living room in Charlotte with white walls, dark hardwood floors, a standard fireplace, a stone fireplace surround, a built-in media wall, brown floor, vaulted and brick walls.
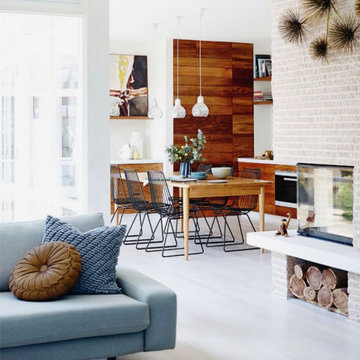
Open Living Room connected to kitchen and dining areas with a 2-way fireplace.
This is an example of a mid-sized contemporary open concept living room in Melbourne with white walls, light hardwood floors, a corner fireplace, a brick fireplace surround, a built-in media wall, white floor and brick walls.
This is an example of a mid-sized contemporary open concept living room in Melbourne with white walls, light hardwood floors, a corner fireplace, a brick fireplace surround, a built-in media wall, white floor and brick walls.
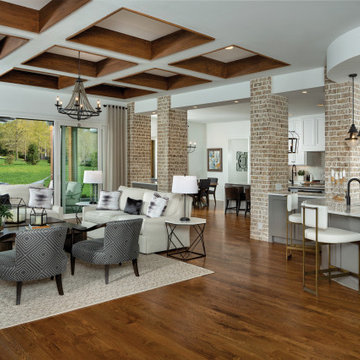
Open Concept living including home bar, kitchen, casual dining, and great room
Photo of an expansive transitional open concept living room in Nashville with white walls, medium hardwood floors, a standard fireplace, a stone fireplace surround, a built-in media wall, coffered and brick walls.
Photo of an expansive transitional open concept living room in Nashville with white walls, medium hardwood floors, a standard fireplace, a stone fireplace surround, a built-in media wall, coffered and brick walls.

This is an example of a small modern formal open concept living room in Sydney with white walls, ceramic floors, no fireplace, a built-in media wall, grey floor, brick walls and timber.
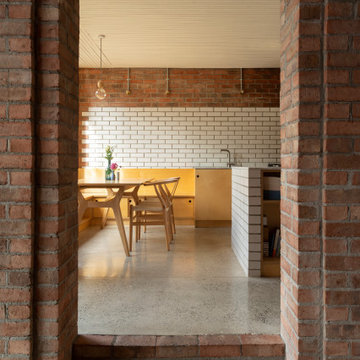
Design ideas for a large contemporary formal open concept living room in Other with concrete floors, a wood stove, a brick fireplace surround, a built-in media wall, grey floor, coffered and brick walls.
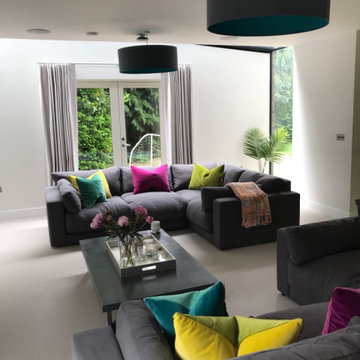
Design ideas for a large contemporary formal enclosed living room in Berkshire with white walls, carpet, a wood stove, a brick fireplace surround, a built-in media wall, beige floor and brick walls.
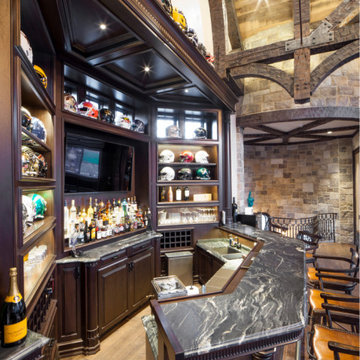
Dark Home Bar & Media Unit Basking Ridge, NJ
An spacious and well-appointed Bar and an entertainment unit completely set up for all your video and audio needs. Entertainment bliss.
For more projects visit our website wlkitchenandhome.com
.
.
.
#sportsbar #sportsroom #footballbar #footballroom #mediawall #playroom #familyroom #mancave #mancaveideas #mancavedecor #mancaves #gameroom #partyroom #homebar #custombar #superbowl #tvroomdesign #tvroomdecor #livingroomdesign #tvunit #mancavebar #bardesigner #mediaroom #menscave #NewYorkDesigner #NewJerseyDesigner #homesportsbar #mancaveideas #mancavedecor #njdesigner
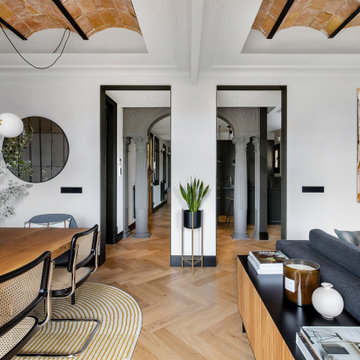
This is an example of a mid-sized transitional open concept living room in Barcelona with a built-in media wall, vaulted and brick walls.
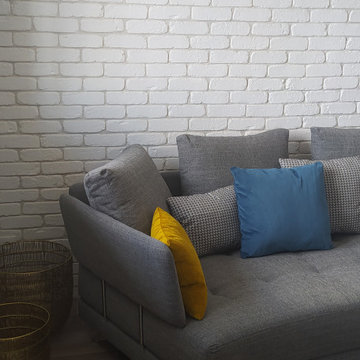
Small modern open concept living room in Lyon with white walls, laminate floors, a built-in media wall, beige floor and brick walls.
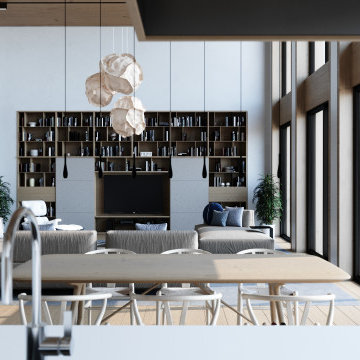
This space transforms all things solid into light and air. We have selected a palette of creamy neutral tones, punctuated here and there with patterns in an array of chenille , at once unexpected and yet seamless in this contemporary urban loft.
Living Room Design Photos with a Built-in Media Wall and Brick Walls
1