Living Room Design Photos with Concrete Floors and a Built-in Media Wall
Refine by:
Budget
Sort by:Popular Today
1 - 20 of 690 photos
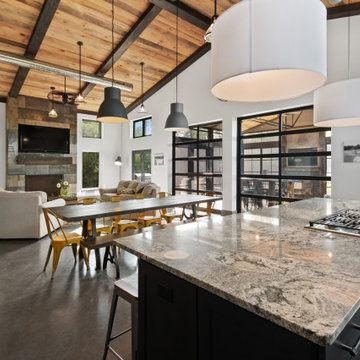
This 2,500 square-foot home, combines the an industrial-meets-contemporary gives its owners the perfect place to enjoy their rustic 30- acre property. Its multi-level rectangular shape is covered with corrugated red, black, and gray metal, which is low-maintenance and adds to the industrial feel.
Encased in the metal exterior, are three bedrooms, two bathrooms, a state-of-the-art kitchen, and an aging-in-place suite that is made for the in-laws. This home also boasts two garage doors that open up to a sunroom that brings our clients close nature in the comfort of their own home.
The flooring is polished concrete and the fireplaces are metal. Still, a warm aesthetic abounds with mixed textures of hand-scraped woodwork and quartz and spectacular granite counters. Clean, straight lines, rows of windows, soaring ceilings, and sleek design elements form a one-of-a-kind, 2,500 square-foot home
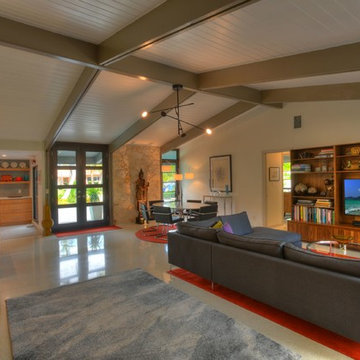
Another angle of the final living room solution.
Photo of a large midcentury open concept living room in Miami with grey walls, concrete floors, no fireplace, a built-in media wall and grey floor.
Photo of a large midcentury open concept living room in Miami with grey walls, concrete floors, no fireplace, a built-in media wall and grey floor.
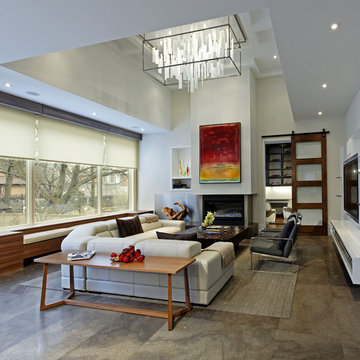
Photographer: David Whittaker
Large contemporary open concept living room in Toronto with concrete floors, white walls, a standard fireplace, a concrete fireplace surround and a built-in media wall.
Large contemporary open concept living room in Toronto with concrete floors, white walls, a standard fireplace, a concrete fireplace surround and a built-in media wall.
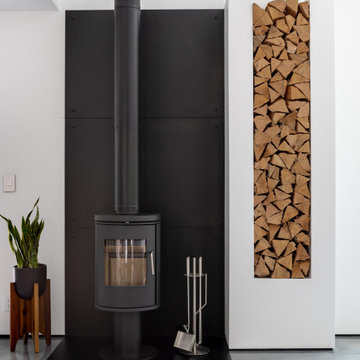
Morso woodstove
Modern living room in Boston with concrete floors, a wood stove, a built-in media wall and grey floor.
Modern living room in Boston with concrete floors, a wood stove, a built-in media wall and grey floor.
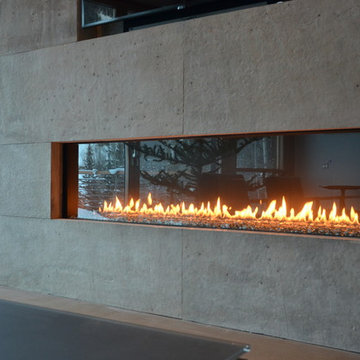
Photo of a large contemporary formal open concept living room in Denver with beige walls, concrete floors, a ribbon fireplace, a stone fireplace surround and a built-in media wall.
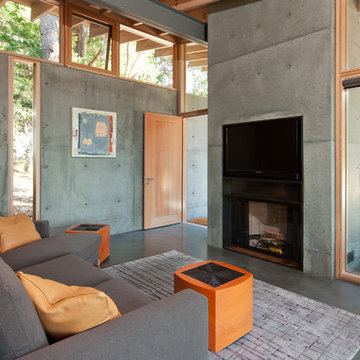
Sean Airhart
Design ideas for a contemporary living room in Seattle with a concrete fireplace surround, concrete floors, grey walls, a standard fireplace and a built-in media wall.
Design ideas for a contemporary living room in Seattle with a concrete fireplace surround, concrete floors, grey walls, a standard fireplace and a built-in media wall.
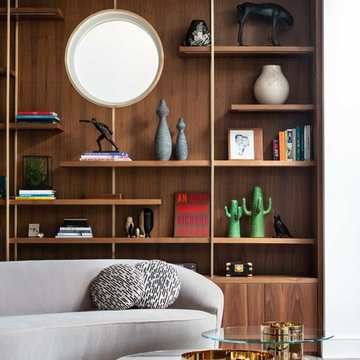
Nathalie Priem photography
Expansive contemporary open concept living room in London with white walls, concrete floors, a built-in media wall and grey floor.
Expansive contemporary open concept living room in London with white walls, concrete floors, a built-in media wall and grey floor.
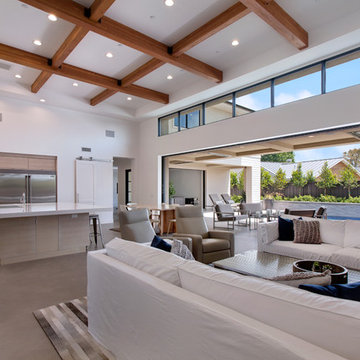
Mid-sized contemporary open concept living room in Orange County with a home bar, beige walls, concrete floors, a standard fireplace, a plaster fireplace surround and a built-in media wall.
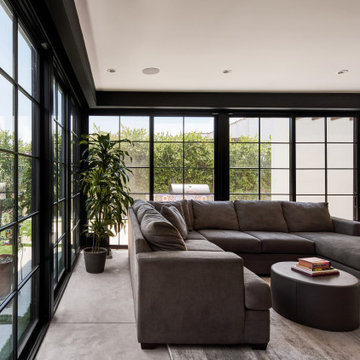
Living room with yard and outdoor kitchen beyond
Inspiration for a mid-sized mediterranean open concept living room in Los Angeles with a music area, white walls, concrete floors, no fireplace, a built-in media wall and grey floor.
Inspiration for a mid-sized mediterranean open concept living room in Los Angeles with a music area, white walls, concrete floors, no fireplace, a built-in media wall and grey floor.
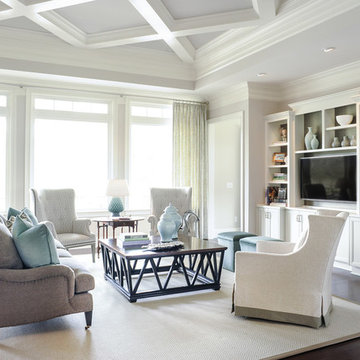
A transitional home with Southern charm. We renovated this classic South Carolina home to reflect both its classic roots and today's trends. We opened up the whole home, creating a bright, open-concept floor plan, complimented by the coffered ceilings and cool-toned color palette of grey and blue. For a warm and inviting look, we integrated bursts of powerful corals and greens while also adding plenty of layers and texture.
Home located in Aiken, South Carolina. Designed by Nandina Home & Design, who also serve Columbia and Lexington, South Carolina as well as Atlanta and Augusta, Georgia.
For more about Nandina Home & Design, click here: https://nandinahome.com/
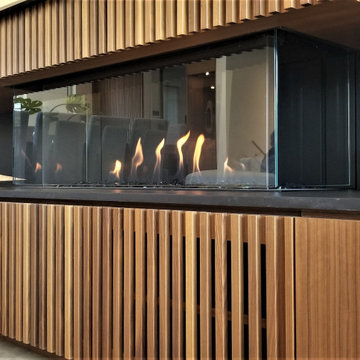
Custom fireplace design with 3-way horizontal fireplace unit. This intricate design includes a concealed audio cabinet with custom slatted doors, lots of hidden storage with touch latch hardware and custom corner cabinet door detail. Walnut veneer material is complimented with a black Dekton surface by Cosentino.
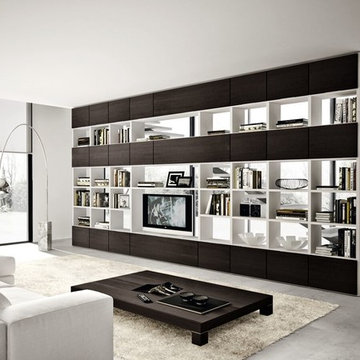
Photo of a mid-sized modern formal open concept living room in Toronto with white walls, concrete floors, a built-in media wall and grey floor.
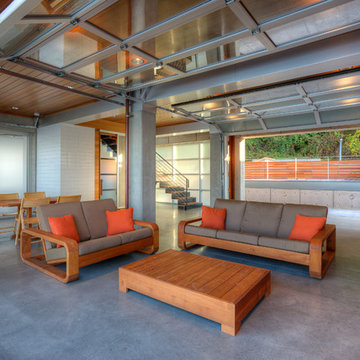
Lower level cabana. Photography by Lucas Henning.
Inspiration for a small contemporary open concept living room in Seattle with concrete floors, white walls, a built-in media wall and beige floor.
Inspiration for a small contemporary open concept living room in Seattle with concrete floors, white walls, a built-in media wall and beige floor.
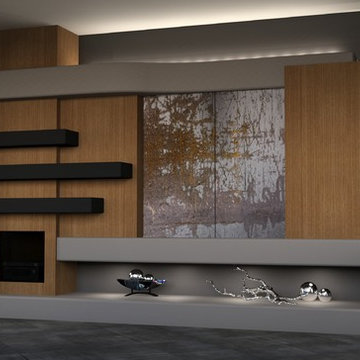
A media wall can be more than a TV on a wall. DAGR Design listens to what the clients main objective is and designs with style and functionality in mind. Beautiful artwork can be tucked away when viewing the TV and exposed when the TV is no longer needed. Either way, the wall can stand alone as a unique feature to the room.
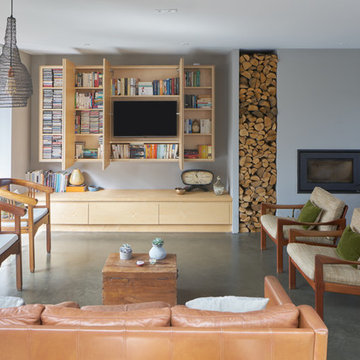
Aidan Brown
Inspiration for a large contemporary open concept living room in London with grey walls, a standard fireplace, a built-in media wall and concrete floors.
Inspiration for a large contemporary open concept living room in London with grey walls, a standard fireplace, a built-in media wall and concrete floors.
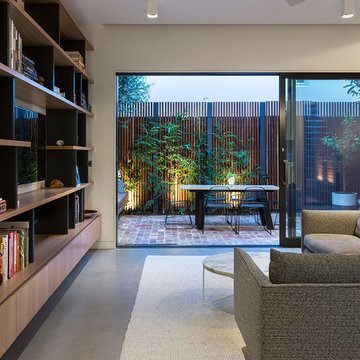
Photo by Michael Downes
This is an example of a small modern open concept living room in Melbourne with white walls, concrete floors and a built-in media wall.
This is an example of a small modern open concept living room in Melbourne with white walls, concrete floors and a built-in media wall.
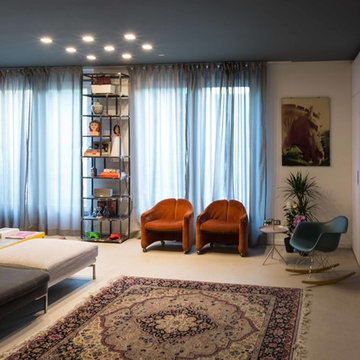
photo credit : claudia calegari
Photo of an expansive eclectic loft-style living room in Milan with a library, grey walls, concrete floors and a built-in media wall.
Photo of an expansive eclectic loft-style living room in Milan with a library, grey walls, concrete floors and a built-in media wall.
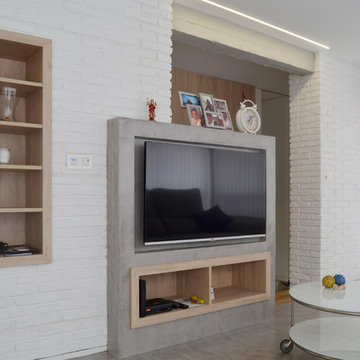
El mueble TV hace de separador entre estancias, realizado en pladur revestido con microcemento y con panel de caravista
Design ideas for a mid-sized scandinavian open concept living room in Bilbao with grey walls, concrete floors and a built-in media wall.
Design ideas for a mid-sized scandinavian open concept living room in Bilbao with grey walls, concrete floors and a built-in media wall.
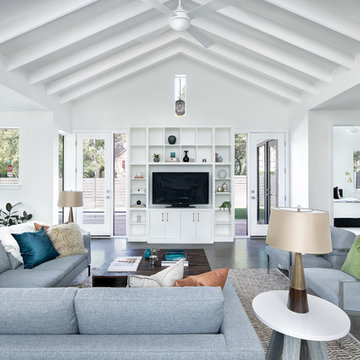
Photography By : Piston Design, Paul Finkel
This is an example of a large midcentury formal open concept living room in Austin with white walls, concrete floors, no fireplace, a built-in media wall and grey floor.
This is an example of a large midcentury formal open concept living room in Austin with white walls, concrete floors, no fireplace, a built-in media wall and grey floor.
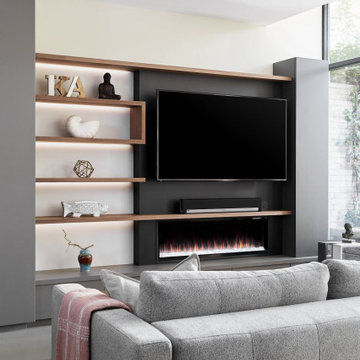
Photo of a mid-sized modern open concept living room in Toronto with beige walls, concrete floors, a hanging fireplace, a built-in media wall and grey floor.
Living Room Design Photos with Concrete Floors and a Built-in Media Wall
1