Living Room Design Photos with Multi-coloured Walls and a Built-in Media Wall
Sort by:Popular Today
1 - 20 of 744 photos
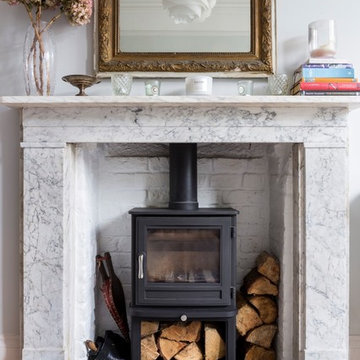
This new wood burner with marble surround has a black slate hearth. An antique decorative mirror hangs centrally above the fireplace.
Photography by Chris Snook

Entrando in questa casa veniamo subito colpiti da due soggetti: il bellissimo divano verde bosco, che occupa la parte centrale del soggiorno, e la carta da parati prospettica che fa da sfondo alla scala in ferro che conduce al piano sottotetto.
Questo ambiente è principalmente diviso in tre zone: una zona pranzo, il soggiorno e una zona studio camera ospiti. Qui troviamo un mobile molto versatile: un tavolo richiudibile dietro al quale si nasconde un letto matrimoniale.
Dalla parte opposta una libreria che percorre la parete lasciando poi il posto al mobile TV adiacente all’ingresso dell’appartamento. Per sottolineare la continuità dei due ambienti è stata realizzata una controsoffittatura con illuminazione a led che comincia all’ingresso dell’appartamento e termina verso la porta finestra di fronte.
Dalla parte opposta una libreria che percorre la parete lasciando poi il posto al mobile TV adiacente all’ingresso dell’appartamento. Per sottolineare la continuità dei due ambienti è stata realizzata una controsoffittatura con illuminazione a led che comincia all’ingresso dell’appartamento e termina verso la porta finestra di fronte.
Foto di Simone Marulli

Ballentine Oak – The Grain & Saw Hardwood Collection was designed with juxtaposing striking characteristics of hand tooled saw marks and enhanced natural grain allowing the ebbs and flows of the wood species to be at the forefront.
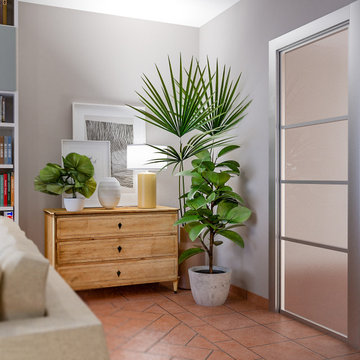
Liadesign
Inspiration for a mid-sized contemporary enclosed living room with a library, multi-coloured walls, terra-cotta floors, a wood stove, a metal fireplace surround, a built-in media wall and pink floor.
Inspiration for a mid-sized contemporary enclosed living room with a library, multi-coloured walls, terra-cotta floors, a wood stove, a metal fireplace surround, a built-in media wall and pink floor.
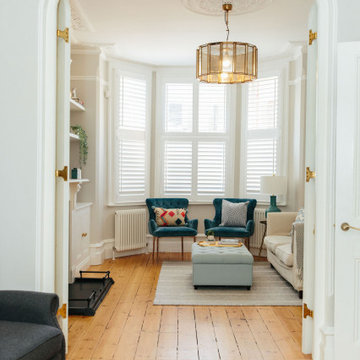
Mid-sized traditional formal open concept living room in Hertfordshire with multi-coloured walls, medium hardwood floors, a standard fireplace and a built-in media wall.
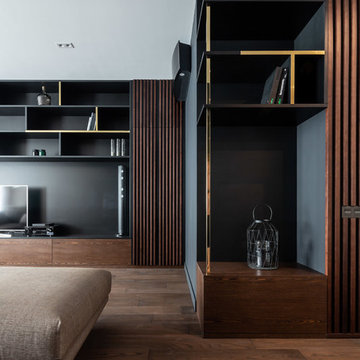
Частная квартира в ЖК "Бульвар Фонтанов".
Год реализации: 2018
Дизайн интерьера: Home Design
Мебель: фабрика Bravo (Украина)
Large contemporary open concept living room in Other with a library, multi-coloured walls, medium hardwood floors, no fireplace, a built-in media wall and brown floor.
Large contemporary open concept living room in Other with a library, multi-coloured walls, medium hardwood floors, no fireplace, a built-in media wall and brown floor.
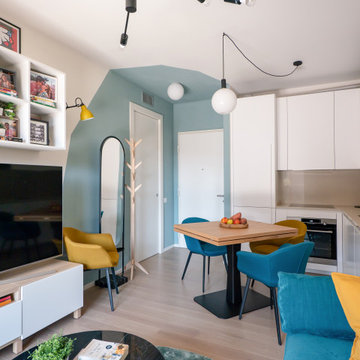
Liadesign
Small scandinavian open concept living room in Milan with a library, multi-coloured walls, light hardwood floors and a built-in media wall.
Small scandinavian open concept living room in Milan with a library, multi-coloured walls, light hardwood floors and a built-in media wall.
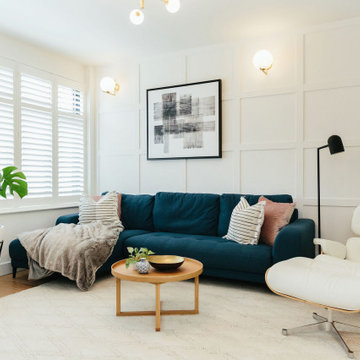
Tracy, one of our fabulous customers who last year undertook what can only be described as, a colossal home renovation!
With the help of her My Bespoke Room designer Milena, Tracy transformed her 1930's doer-upper into a truly jaw-dropping, modern family home. But don't take our word for it, see for yourself...

this modern Scandinavian living room is designed to reflect nature's calm and beauty in every detail. A minimalist design featuring a neutral color palette, natural wood, and velvety upholstered furniture that translates the ultimate elegance and sophistication.
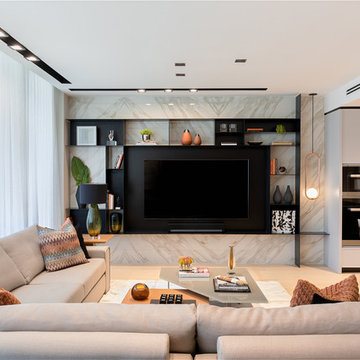
Photo of a mid-sized contemporary open concept living room in Miami with multi-coloured walls, no fireplace, a built-in media wall and light hardwood floors.
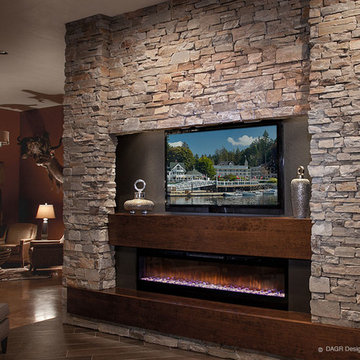
Modern minimalist lodge style media wall design with custom hardwood heavy beam fireplace mantel and hearth, and modern horizontal fireplace. Featuring custom stacked stone and hidden custom accent lighting. Custom designed by DAGR Design.
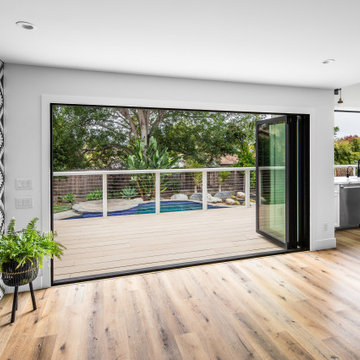
Inspiration for a large country formal open concept living room in San Diego with multi-coloured walls, light hardwood floors, a corner fireplace, a tile fireplace surround, a built-in media wall and beige floor.
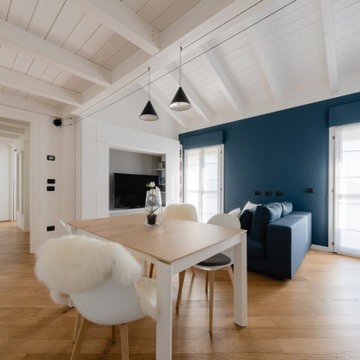
Vista dalla cucina verso la parete finestrata e la zona soggiorno.
Foto di Simone Marulli
Small scandinavian open concept living room in Milan with a music area, multi-coloured walls, light hardwood floors, a built-in media wall, beige floor and wood.
Small scandinavian open concept living room in Milan with a music area, multi-coloured walls, light hardwood floors, a built-in media wall, beige floor and wood.
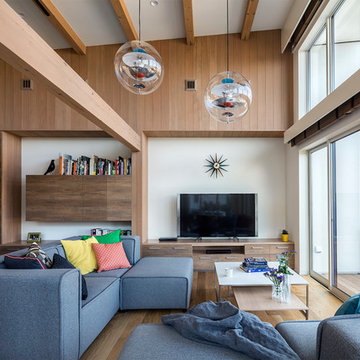
This is an example of a contemporary living room in Other with multi-coloured walls, light hardwood floors, a built-in media wall and beige floor.
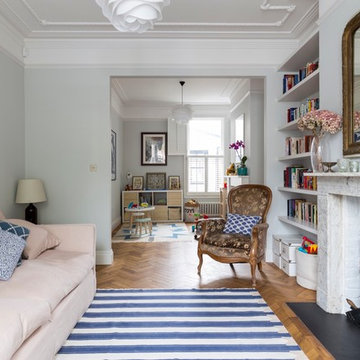
The front reception room has reclaimed oak parquet flooring, a new marble fireplace surround and a wood burner and floating shelves either side of the fireplace. An antique decorative mirror hangs centrally above the fire place.
Photography by Chris Snook
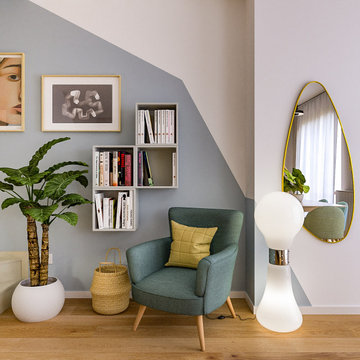
Liadesign
This is an example of a mid-sized contemporary open concept living room in Milan with multi-coloured walls, light hardwood floors and a built-in media wall.
This is an example of a mid-sized contemporary open concept living room in Milan with multi-coloured walls, light hardwood floors and a built-in media wall.
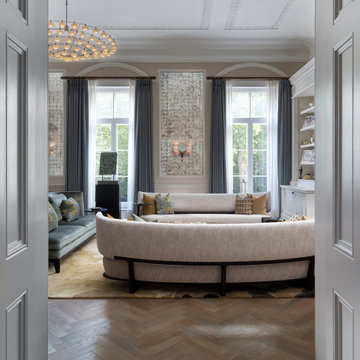
Design ideas for an expansive transitional formal open concept living room in London with multi-coloured walls, medium hardwood floors, a built-in media wall, coffered and wallpaper.
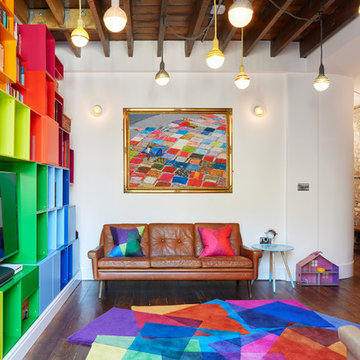
After Matisse Rug by Sonya Winner forms the centre piece of this colourful living room.
Andrew Beasley
Inspiration for an eclectic open concept living room in London with multi-coloured walls, dark hardwood floors and a built-in media wall.
Inspiration for an eclectic open concept living room in London with multi-coloured walls, dark hardwood floors and a built-in media wall.
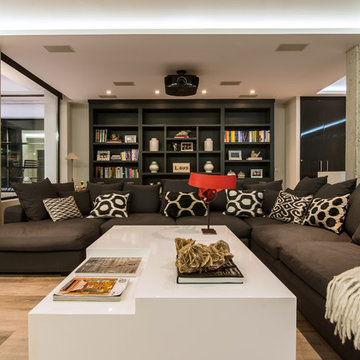
Design ideas for a large contemporary formal open concept living room in Madrid with multi-coloured walls, medium hardwood floors and a built-in media wall.

Nestled within the framework of contemporary design, this Exquisite House effortlessly combines modern aesthetics with a touch of timeless elegance. The residence exudes a sophisticated and formal vibe, showcasing meticulous attention to detail in every corner. The seamless integration of contemporary elements harmonizes with the overall architectural finesse, creating a living space that is not only exquisite but also radiates a refined and formal ambiance. Every facet of this house, from its sleek lines to the carefully curated design elements, contributes to a sense of understated opulence, making it a captivating embodiment of contemporary elegance.
Living Room Design Photos with Multi-coloured Walls and a Built-in Media Wall
1