Living Room Design Photos with a Built-in Media Wall and Wallpaper
Refine by:
Budget
Sort by:Popular Today
1 - 20 of 573 photos

Through the use of form and texture, we gave these spaces added dimension and soul. What was a flat blank wall is now the focus for the Family Room and includes a fireplace, TV and storage.

This Rivers Spencer living room was designed with the idea of livable luxury in mind. Using soft tones of blues, taupes, and whites the space is serene and comfortable for the home owner.

Zona giorno open-space in stile scandinavo.
Toni naturali del legno e pareti neutre.
Una grande parete attrezzata è di sfondo alla parete frontale al divano. La zona pranzo è separata attraverso un divisorio in listelli di legno verticale da pavimento a soffitto.
La carta da parati valorizza l'ambiente del tavolo da pranzo.

The Paddocks, Writtle
Set in the beautiful Essex countryside in the sought after village of Writtle, Chelmsford, this project was focused on the developer’s own home within the development of a total of 6 new houses. With unobstructed views of the countryside, all properties were built to the highest standards in every respect and our mission was to create an effortless interior that reflected the quality and design workmanship throughout, together with contemporary detailing and luxury.
A soothing neutral palette throughout with tactile wall finishes, soft textures and layers, provided the backdrop to a calming interior scheme. The perfect mix of woven linens, flat velvets, bold accessories and soft colouring, is beautifully tailored to our clients needs and tastes, creating a calm, contemporary oasis that best suited the client’s lifestyle and requirements.
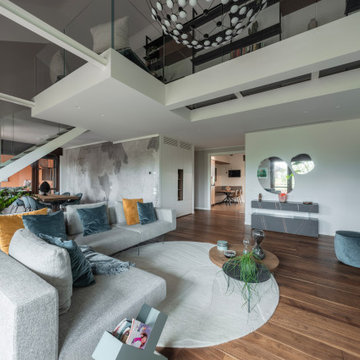
Vista del soggiorno verso l'ingresso dell'appartamento con il volume del soppalco in primo piano. La struttura è stata realizzata in ferro e vetro, e rivestita nella parte sottostante da cartongesso. Molto suggestiva la passerella in vetro creata per sottolineare l'altezza dell'ambiente.
Foto di Simone Marulli

Ratingen. Wohnbereich zur Terrasse.
Expansive contemporary formal open concept living room in Dusseldorf with white walls, medium hardwood floors, a wood stove, a plaster fireplace surround, a built-in media wall, beige floor and wallpaper.
Expansive contemporary formal open concept living room in Dusseldorf with white walls, medium hardwood floors, a wood stove, a plaster fireplace surround, a built-in media wall, beige floor and wallpaper.
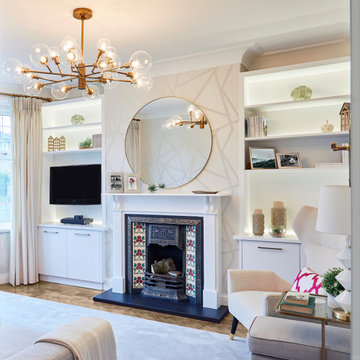
The complete renovation of a 1930s living room with a large Bay window.
Small modern living room in Cardiff with a library, white walls, medium hardwood floors, a standard fireplace, a tile fireplace surround, a built-in media wall, brown floor and wallpaper.
Small modern living room in Cardiff with a library, white walls, medium hardwood floors, a standard fireplace, a tile fireplace surround, a built-in media wall, brown floor and wallpaper.
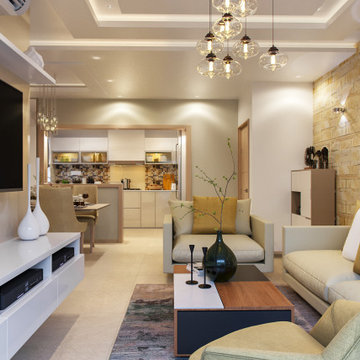
Mid-sized contemporary open concept living room in Hyderabad with multi-coloured walls, a built-in media wall, beige floor and wallpaper.
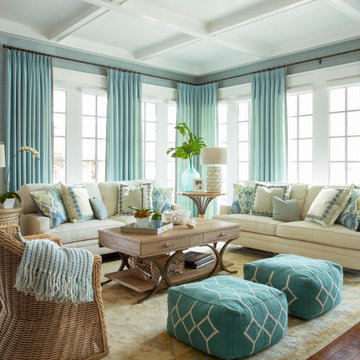
Family room in our 5th St project.
Large transitional open concept living room in Los Angeles with blue walls, light hardwood floors, a standard fireplace, a wood fireplace surround, a built-in media wall, brown floor, coffered and wallpaper.
Large transitional open concept living room in Los Angeles with blue walls, light hardwood floors, a standard fireplace, a wood fireplace surround, a built-in media wall, brown floor, coffered and wallpaper.

This great room has custom upholstery in beige tweed, black velvet and shimmery faux leather. the beams and beautiful and the limestone fireplace is perfectly flanked by gorgeous custom wallpaper. The TV pops out of the custom built in to the right of the fireplace.
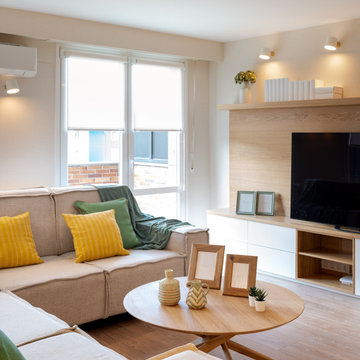
Reforma integral Sube Interiorismo www.subeinteriorismo.com
Fotografía Biderbost Photo
Photo of a large transitional enclosed living room in Bilbao with a library, beige walls, laminate floors, no fireplace, a built-in media wall, brown floor and wallpaper.
Photo of a large transitional enclosed living room in Bilbao with a library, beige walls, laminate floors, no fireplace, a built-in media wall, brown floor and wallpaper.
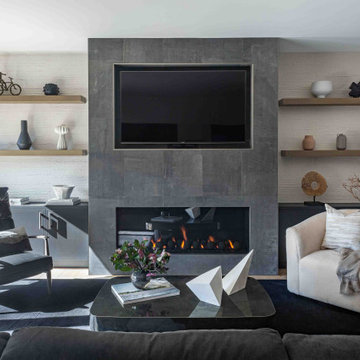
Contemporary open concept living room in San Francisco with white walls, light hardwood floors, a hanging fireplace, a tile fireplace surround, a built-in media wall and wallpaper.
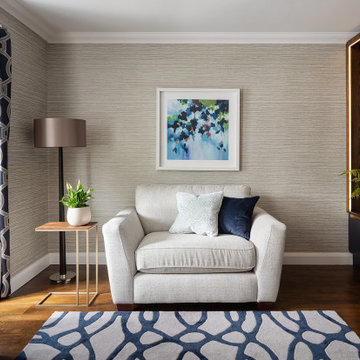
A living room with textured layers adding cosiness and comfort in this coastal property. Textured seagrass type wallpaper and geometric patterns in tones of taupe, silver and navy blue. Bespoke cabinetry in a TV unit with wood slats and handleless drawer storage. Rich tones to the hardwood flooring.
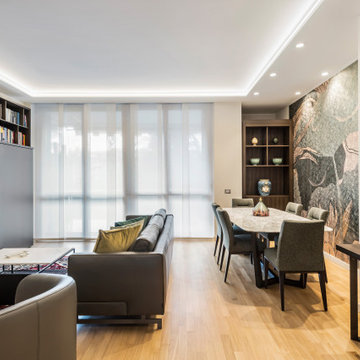
Evoluzione di un progetto di ristrutturazione completa appartamento da 110mq
This is an example of a large contemporary formal open concept living room in Milan with white walls, light hardwood floors, no fireplace, a built-in media wall, brown floor, recessed and wallpaper.
This is an example of a large contemporary formal open concept living room in Milan with white walls, light hardwood floors, no fireplace, a built-in media wall, brown floor, recessed and wallpaper.
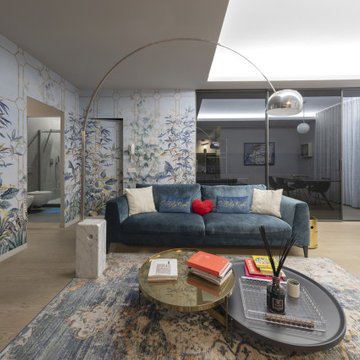
Inspiration for a mid-sized contemporary open concept living room in Milan with grey walls, light hardwood floors, a built-in media wall and wallpaper.
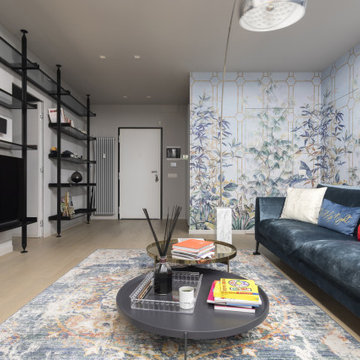
Design ideas for a mid-sized contemporary open concept living room in Milan with grey walls, light hardwood floors, a built-in media wall and wallpaper.
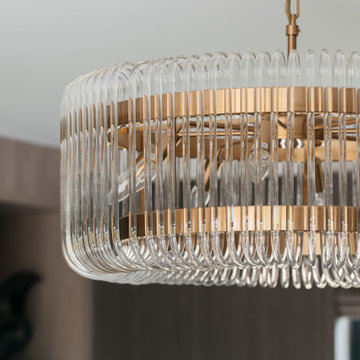
The Paddocks, Writtle
Set in the beautiful Essex countryside in the sought after village of Writtle, Chelmsford, this project was focused on the developer’s own home within the development of a total of 6 new houses. With unobstructed views of the countryside, all properties were built to the highest standards in every respect and our mission was to create an effortless interior that reflected the quality and design workmanship throughout, together with contemporary detailing and luxury.
A soothing neutral palette throughout with tactile wall finishes, soft textures and layers, provided the backdrop to a calming interior scheme. The perfect mix of woven linens, flat velvets, bold accessories and soft colouring, is beautifully tailored to our clients needs and tastes, creating a calm, contemporary oasis that best suited the client’s lifestyle and requirements.
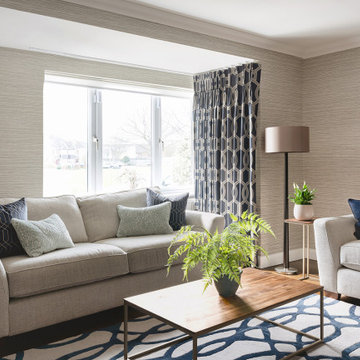
A living room with textured layers adding cosiness and comfort in this coastal property. Textured seagrass type wallpaper and geometric patterns in tones of taupe, silver and navy blue. Bespoke cabinetry in a TV unit with wood slats and handleless drawer storage. Rich tones to the hardwood flooring.
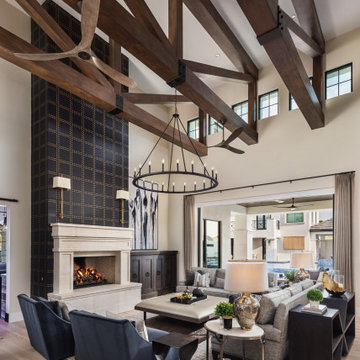
This great room has custom upholstery in beige tweed, black velvet and shimmery faux leather. the beams and beautiful and the limestone fireplace is perfectly flanked by gorgeous custom wallpaper. The TV pops out of the custom built in to the right of the fireplace.
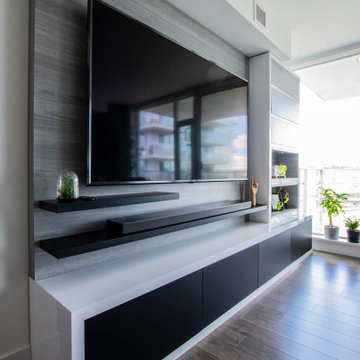
Modern Contemporary Living Room
Photo of a small contemporary loft-style living room in Calgary with grey walls, dark hardwood floors, a built-in media wall, brown floor and wallpaper.
Photo of a small contemporary loft-style living room in Calgary with grey walls, dark hardwood floors, a built-in media wall, brown floor and wallpaper.
Living Room Design Photos with a Built-in Media Wall and Wallpaper
1