Living Room Design Photos with a Built-in Media Wall
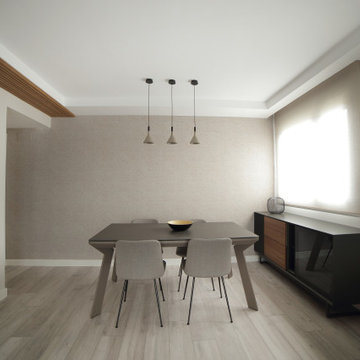
Este salón de planta rectangular nos ha permitido jugar con texturas en las paredes y techos. Además, hemos trabajado con mobiliario a medida, incorporando revestimientos y paneles de madera para dar calidez al espacio.
Especial importancia tienen los elementos de iluminación, con lámpara de techo, apliques de pared, downlights empotrados y tiras led de luz indirecta para poder crear diferentes ambientes en el espacio.

Photo of a country living room in Other with white walls, a wood stove, a built-in media wall and grey floor.

Ballentine Oak – The Grain & Saw Hardwood Collection was designed with juxtaposing striking characteristics of hand tooled saw marks and enhanced natural grain allowing the ebbs and flows of the wood species to be at the forefront.

View of Living Room and Front Entry
Inspiration for a large transitional open concept living room in Boston with grey walls, a ribbon fireplace, a tile fireplace surround, a built-in media wall, brown floor and exposed beam.
Inspiration for a large transitional open concept living room in Boston with grey walls, a ribbon fireplace, a tile fireplace surround, a built-in media wall, brown floor and exposed beam.
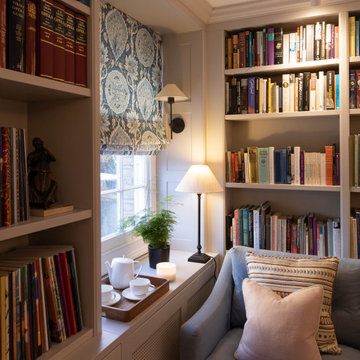
Our clients wanted a space where they could relax, play music and read. The room is compact and as professors, our clients enjoy to read. The challenge was to accommodate over 800 books, records and music. The space had not been touched since the 70’s with raw wood and bent shelves, the outcome of our renovation was a light, usable and comfortable space. Burnt oranges, blues, pinks and reds to bring is depth and warmth. Bespoke joinery was designed to accommodate new heating, security systems, tv and record players as well as all the books. Our clients are returning clients and are over the moon!

The Paddocks, Writtle
Set in the beautiful Essex countryside in the sought after village of Writtle, Chelmsford, this project was focused on the developer’s own home within the development of a total of 6 new houses. With unobstructed views of the countryside, all properties were built to the highest standards in every respect and our mission was to create an effortless interior that reflected the quality and design workmanship throughout, together with contemporary detailing and luxury.
A soothing neutral palette throughout with tactile wall finishes, soft textures and layers, provided the backdrop to a calming interior scheme. The perfect mix of woven linens, flat velvets, bold accessories and soft colouring, is beautifully tailored to our clients needs and tastes, creating a calm, contemporary oasis that best suited the client’s lifestyle and requirements.

Cast-stone fireplace surround and chimney with built in wood and tv center.
Design ideas for a large open concept living room in Other with white walls, medium hardwood floors, a wood stove, a stone fireplace surround, a built-in media wall, brown floor and vaulted.
Design ideas for a large open concept living room in Other with white walls, medium hardwood floors, a wood stove, a stone fireplace surround, a built-in media wall, brown floor and vaulted.

Зона гостиной.
Дизайн проект: Семен Чечулин
Стиль: Наталья Орешкова
This is an example of a mid-sized industrial open concept living room in Saint Petersburg with a library, grey walls, vinyl floors, a built-in media wall, brown floor and wood.
This is an example of a mid-sized industrial open concept living room in Saint Petersburg with a library, grey walls, vinyl floors, a built-in media wall, brown floor and wood.

Photo of a mid-sized contemporary living room in Novosibirsk with a music area, grey walls, vinyl floors, a built-in media wall, grey floor and panelled walls.

Photo of a mid-sized contemporary formal enclosed living room in Berkshire with white walls, light hardwood floors, a ribbon fireplace, a plaster fireplace surround, a built-in media wall and grey floor.
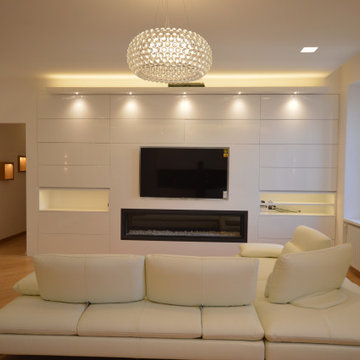
parete attrezzata artigianale con camino e tv incassati
Design ideas for a modern enclosed living room in Naples with a library and a built-in media wall.
Design ideas for a modern enclosed living room in Naples with a library and a built-in media wall.

The great room has a two story fireplace flanked by recesssed display shelving. Everything was painted out the same color as the walls for unification and to achieve an updated interior. The oversized furnishings help to ground the space. An open loft and galley hall overlook the space from the second floor and massive windwows let in full light from the covered deck beyond.
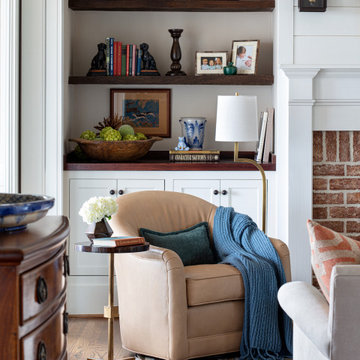
This is an example of a mid-sized country open concept living room in Richmond with beige walls, medium hardwood floors, a standard fireplace, a brick fireplace surround and a built-in media wall.
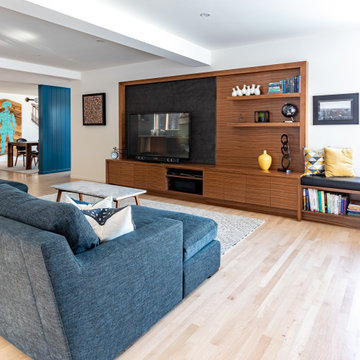
Beautiful mid century modern living room featuring a custom built walnut tv unit accommodating corner seating.
This is an example of a mid-sized midcentury formal open concept living room in Calgary with white walls, light hardwood floors, a standard fireplace, a stone fireplace surround and a built-in media wall.
This is an example of a mid-sized midcentury formal open concept living room in Calgary with white walls, light hardwood floors, a standard fireplace, a stone fireplace surround and a built-in media wall.
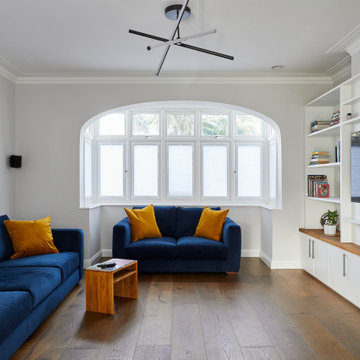
Mid-sized modern open concept living room in London with white walls, medium hardwood floors, no fireplace, a built-in media wall and brown floor.
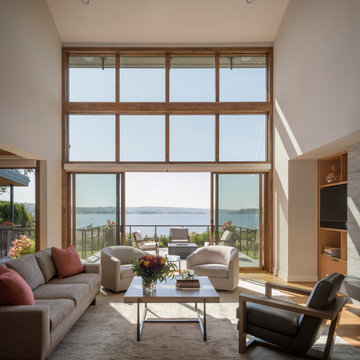
Large contemporary open concept living room in Seattle with light hardwood floors, a standard fireplace, a stone fireplace surround and a built-in media wall.
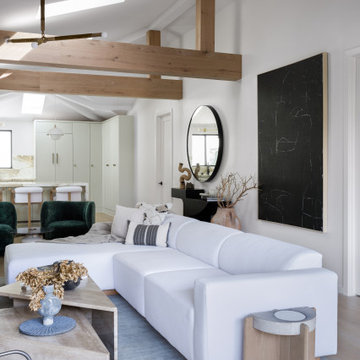
Mid-sized contemporary open concept living room in Other with white walls, light hardwood floors, a standard fireplace, a plaster fireplace surround, a built-in media wall, brown floor and exposed beam.
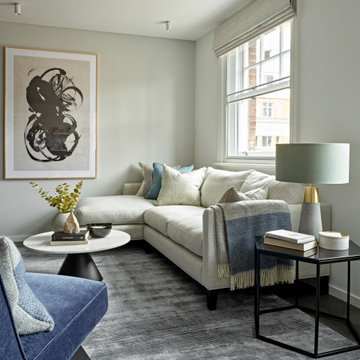
Design ideas for a small contemporary living room in London with grey walls, dark hardwood floors and a built-in media wall.
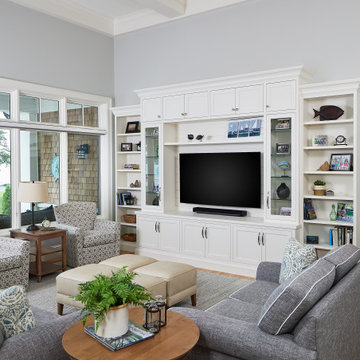
Large white media wall built-in provides ample storage and familiar comfort to this beachy family gathering space.
Photo by Ashley Avila Photography
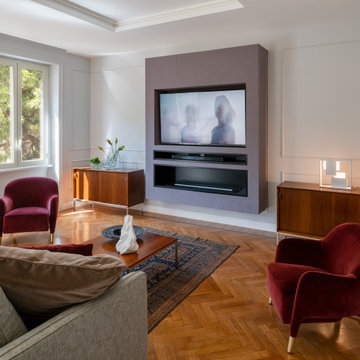
Il soggiorno vede protagonista la struttura che ospita il camino al bioetanolo e la tv, con una rifinitura decorativa.
Le tre ampie finestre che troviamo lungo la parete esposta ad est, garantiscono un'ampia illuminazione naturale durante tutto l'arco della giornata.
Di notevole interesse gli arredi vintage originali di proprietà del committente a cui sono state affiancate due poltroncine di Gio Ponti.
Living Room Design Photos with a Built-in Media Wall
8