Shiplap Living Room Design Photos with a Built-in Media Wall
Refine by:
Budget
Sort by:Popular Today
1 - 20 of 80 photos

Large beach style enclosed living room in New York with white walls, light hardwood floors, a standard fireplace, a built-in media wall, brown floor, exposed beam and planked wall panelling.

Design ideas for a large country open concept living room in Chicago with white walls, vinyl floors, a standard fireplace, a built-in media wall, grey floor, vaulted and planked wall panelling.
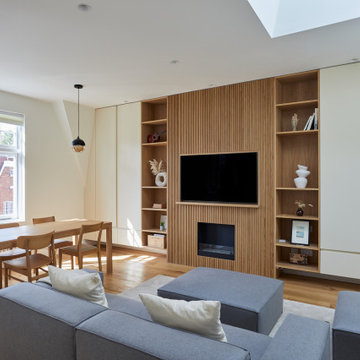
Inspiration for a mid-sized open concept living room in London with white walls, medium hardwood floors, a ribbon fireplace, a built-in media wall and brown floor.

Builder: Michels Homes
Architecture: Alexander Design Group
Photography: Scott Amundson Photography
This is an example of a mid-sized country formal open concept living room in Minneapolis with beige walls, medium hardwood floors, a standard fireplace, a built-in media wall, brown floor and timber.
This is an example of a mid-sized country formal open concept living room in Minneapolis with beige walls, medium hardwood floors, a standard fireplace, a built-in media wall, brown floor and timber.
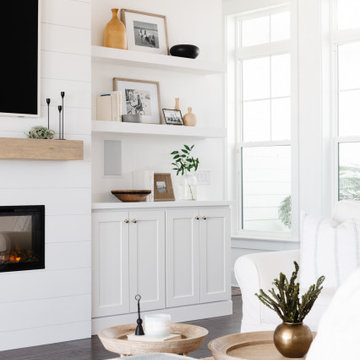
Design ideas for a large beach style open concept living room in Miami with white walls, dark hardwood floors, a standard fireplace, a built-in media wall, brown floor and recessed.
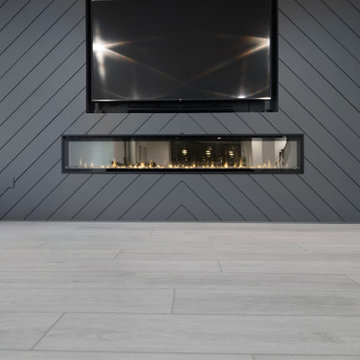
Influenced by classic Nordic design. Surprisingly flexible with furnishings. Amplify by continuing the clean modern aesthetic, or punctuate with statement pieces.
The Modin Rigid luxury vinyl plank flooring collection is the new standard in resilient flooring. Modin Rigid offers true embossed-in-register texture, creating a surface that is convincing to the eye and to the touch; a low sheen level to ensure a natural look that wears well over time; four-sided enhanced bevels to more accurately emulate the look of real wood floors; wider and longer waterproof planks; an industry-leading wear layer; and a pre-attached underlayment.
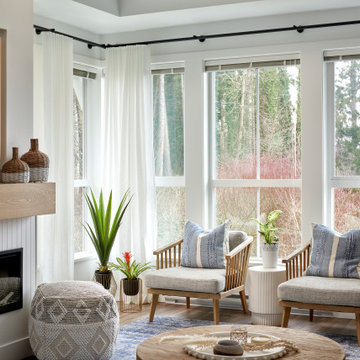
Coastal Furniture
Photo of a large transitional formal open concept living room in Vancouver with white walls, light hardwood floors, a standard fireplace, a built-in media wall, brown floor and planked wall panelling.
Photo of a large transitional formal open concept living room in Vancouver with white walls, light hardwood floors, a standard fireplace, a built-in media wall, brown floor and planked wall panelling.
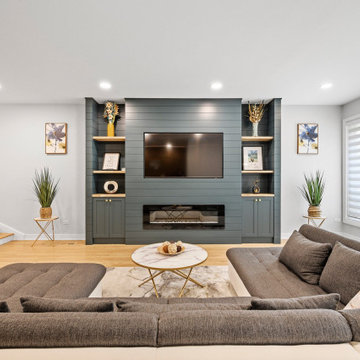
Fireplace, shiplap details, custom build ins, grayish hardwood floor, blue paint, dry bar.1800 sq.ft. whole house remodel. We added powder room and mudroom, opened up the walls to create an open concept kitchen. We added electric fireplace into the living room to create a focal point. Brick wall are original to the house to preserve the mid century modern style of the home. 2 full bathroom were completely remodel with more modern finishes.
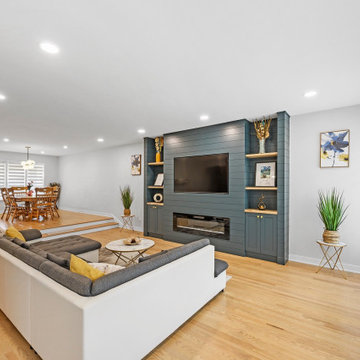
Custom build ins with electric fireplace, shiplap wall details, blue accent wall, bar area, open concept floorplan. 1800 sq.ft. whole house remodel. We added powder room and mudroom, opened up the walls to create an open concept kitchen. We added electric fireplace into the living room to create a focal point. Brick wall are original to the house to preserve the mid century modern style of the home. 2 full bathroom were completely remodel with more modern finishes.
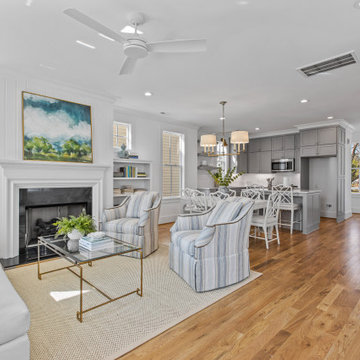
Cottage living room with great large windows, and gas fireplace with built-ins. Fireplace surround, shiplap, with simple mantle.
Inspiration for a beach style open concept living room in Other with white walls, light hardwood floors, a standard fireplace and a built-in media wall.
Inspiration for a beach style open concept living room in Other with white walls, light hardwood floors, a standard fireplace and a built-in media wall.
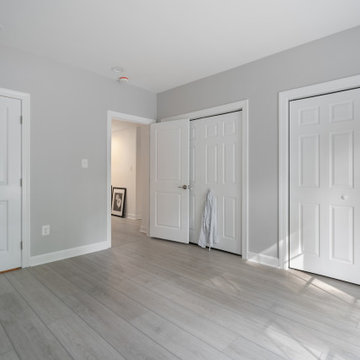
Influenced by classic Nordic design. Surprisingly flexible with furnishings. Amplify by continuing the clean modern aesthetic, or punctuate with statement pieces.
The Modin Rigid luxury vinyl plank flooring collection is the new standard in resilient flooring. Modin Rigid offers true embossed-in-register texture, creating a surface that is convincing to the eye and to the touch; a low sheen level to ensure a natural look that wears well over time; four-sided enhanced bevels to more accurately emulate the look of real wood floors; wider and longer waterproof planks; an industry-leading wear layer; and a pre-attached underlayment.
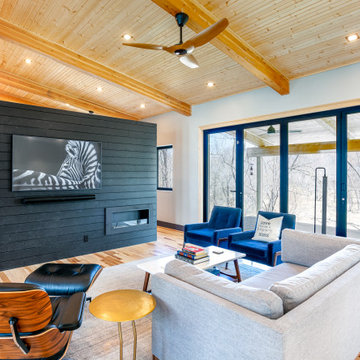
Open floor plan living space with exposed beams and expansive folding doors out to deck.
This is an example of a mid-sized contemporary open concept living room in Kansas City with grey walls, medium hardwood floors, a ribbon fireplace, a built-in media wall and exposed beam.
This is an example of a mid-sized contemporary open concept living room in Kansas City with grey walls, medium hardwood floors, a ribbon fireplace, a built-in media wall and exposed beam.

Photo of a country living room in Other with white walls, a wood stove, a built-in media wall and grey floor.
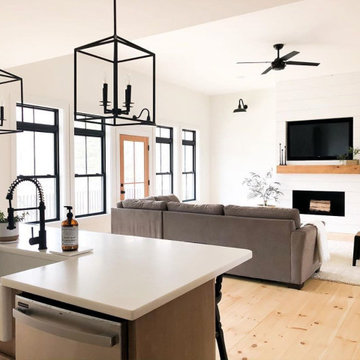
Large country open concept living room in Tampa with white walls, light hardwood floors and a built-in media wall.
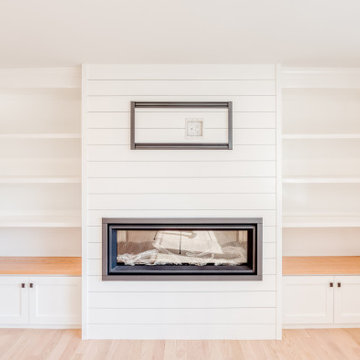
Design ideas for a living room in Other with white walls, light hardwood floors, a ribbon fireplace, a built-in media wall and beige floor.
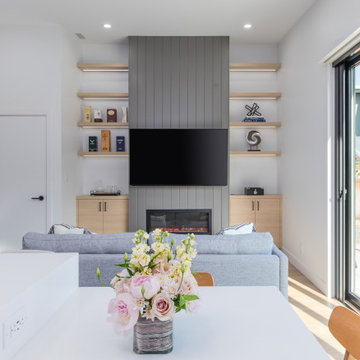
Design ideas for a mid-sized contemporary open concept living room in Vancouver with a library, white walls, vinyl floors, a standard fireplace, a built-in media wall, beige floor and vaulted.
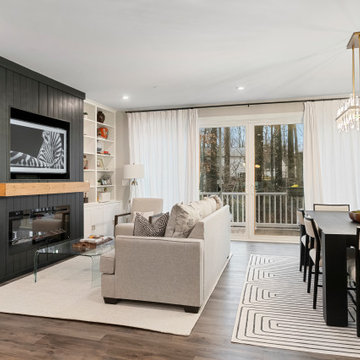
This is an example of a mid-sized modern formal open concept living room in DC Metro with grey walls, medium hardwood floors, a standard fireplace and a built-in media wall.
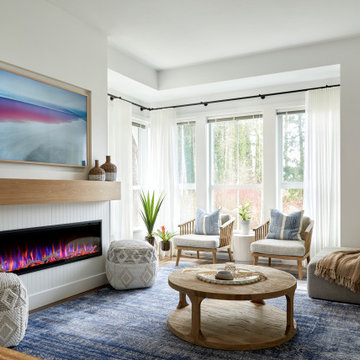
Coastal Furniture
Custom Media Unit and Fireplace
This is an example of a large transitional formal open concept living room in Vancouver with white walls, light hardwood floors, a standard fireplace, a built-in media wall, brown floor and planked wall panelling.
This is an example of a large transitional formal open concept living room in Vancouver with white walls, light hardwood floors, a standard fireplace, a built-in media wall, brown floor and planked wall panelling.

A fireplace face lift, a continuous wall of custom cabinetry, plus a lot of symmetry & rhythm helped to tie the existing living room (right of center) in with the new expanded living space (left of center).
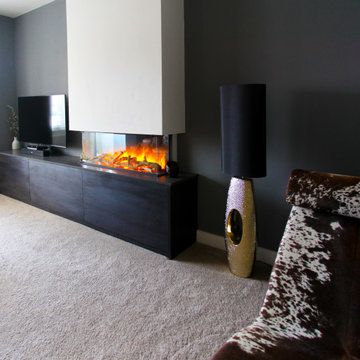
This is an example of a mid-sized contemporary living room in Other with carpet, a ribbon fireplace and a built-in media wall.
Shiplap Living Room Design Photos with a Built-in Media Wall
1