Living Room Design Photos with a Built-in Media Wall
Refine by:
Budget
Sort by:Popular Today
1 - 20 of 3,425 photos
Item 1 of 3

Custom built furniture Houston Tx
Inspiration for an expansive modern open concept living room in Houston with white walls, porcelain floors, a two-sided fireplace, a tile fireplace surround, a built-in media wall and wallpaper.
Inspiration for an expansive modern open concept living room in Houston with white walls, porcelain floors, a two-sided fireplace, a tile fireplace surround, a built-in media wall and wallpaper.
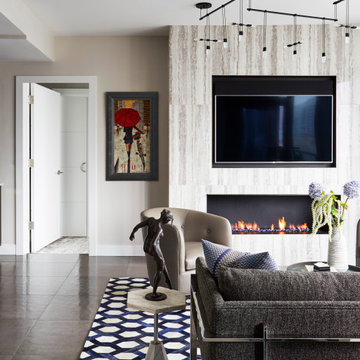
This is an example of a small modern open concept living room in Chicago with grey walls, porcelain floors, a ribbon fireplace, a tile fireplace surround, a built-in media wall and grey floor.
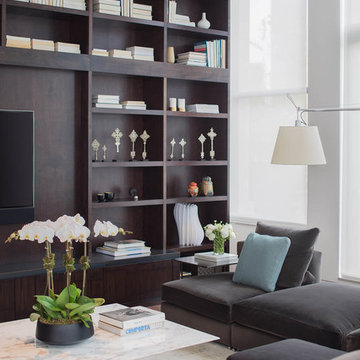
Adriana Solmson Interiors
This is an example of a large contemporary open concept living room in New York with white walls, dark hardwood floors, a corner fireplace, a metal fireplace surround, a built-in media wall and brown floor.
This is an example of a large contemporary open concept living room in New York with white walls, dark hardwood floors, a corner fireplace, a metal fireplace surround, a built-in media wall and brown floor.
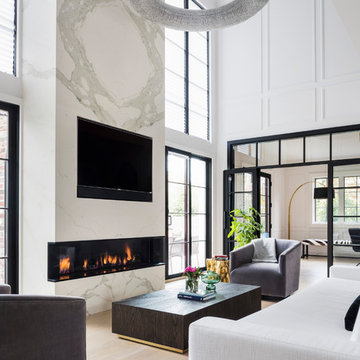
Lavish Transitional living room with soaring white geometric (octagonal) coffered ceiling and panel molding. The room is accented by black architectural glazing and door trim. The second floor landing/balcony, with glass railing, provides a great view of the two story book-matched marble ribbon fireplace.
Architect: Hierarchy Architecture + Design, PLLC
Interior Designer: JSE Interior Designs
Builder: True North
Photographer: Adam Kane Macchia
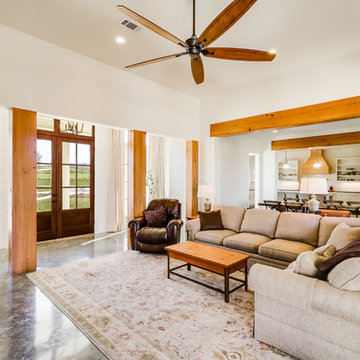
This is an example of a large country open concept living room in Jackson with white walls, concrete floors, a standard fireplace, a brick fireplace surround, a built-in media wall and grey floor.
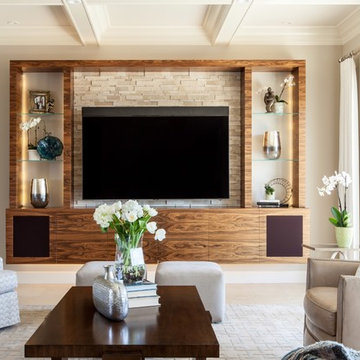
This dramatic entertainment unit was a work of love. We needed a custom unit that would not be boring, but also not weigh down the room that is so light and comfortable. By floating the unit and lighting it from below and inside, it gave it a lighter look that we needed. The grain goes across and continuous which matches the clients posts and details in the home. The stone detail in the back adds texture and interest to the piece. A team effort between the homeowners, the contractor and the designer that was a win win.
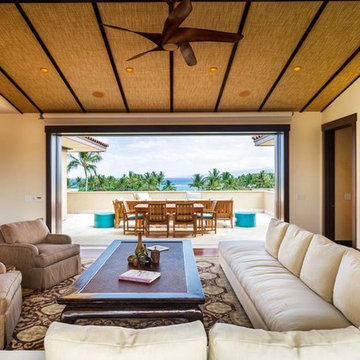
Photo of a large contemporary formal open concept living room in Hawaii with no fireplace, a built-in media wall, beige walls, dark hardwood floors and brown floor.
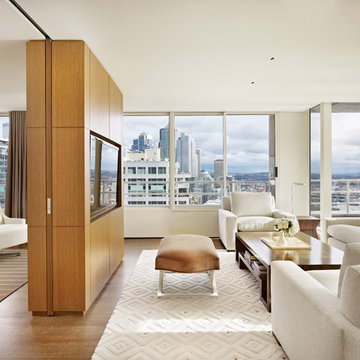
Benjamin Benschneider
Inspiration for a mid-sized modern formal open concept living room in Seattle with white walls, medium hardwood floors and a built-in media wall.
Inspiration for a mid-sized modern formal open concept living room in Seattle with white walls, medium hardwood floors and a built-in media wall.
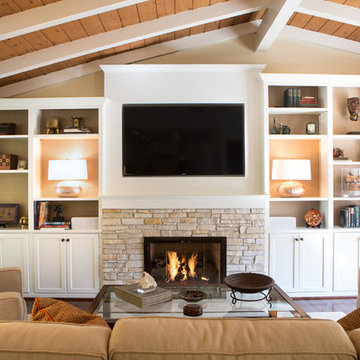
Bookshelves flank the recessed TV and display the clients art and artifacts. Custom upholstery pieces were made specifically for the space. A new stone fireplace adds charm to the cozy living room. A window seat looking out to the front yard brings in orange and rust colors. The cocktail table was made by the client’s son and refinished to work in the space. The ceiling was original to the home as are the wood floors. The wall between the kitchen and the living room was removed to open up the space for a more open floor plan. Lighting in the bookshelves and custom roman shades add softness and interest to the inviting living room. Photography by: Erika Bierman
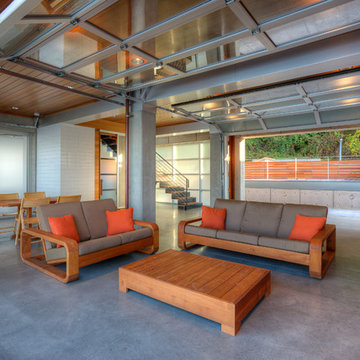
Lower level cabana. Photography by Lucas Henning.
Inspiration for a small contemporary open concept living room in Seattle with concrete floors, white walls, a built-in media wall and beige floor.
Inspiration for a small contemporary open concept living room in Seattle with concrete floors, white walls, a built-in media wall and beige floor.
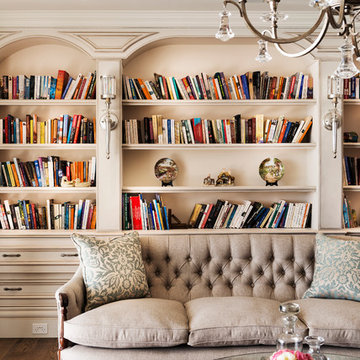
Interior Architecture design detail, cabinet design & finishes ,decor & furniture
by Jodie Cooper Design
Mid-sized traditional open concept living room in Perth with beige walls, dark hardwood floors and a built-in media wall.
Mid-sized traditional open concept living room in Perth with beige walls, dark hardwood floors and a built-in media wall.
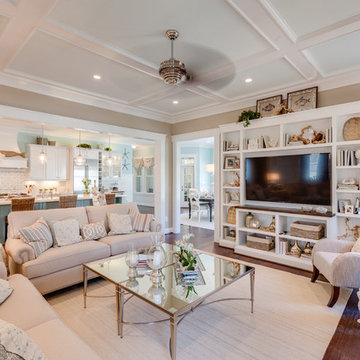
Jonathon Edwards Media
This is an example of a large beach style open concept living room in Other with brown walls, medium hardwood floors, a built-in media wall, a standard fireplace and a stone fireplace surround.
This is an example of a large beach style open concept living room in Other with brown walls, medium hardwood floors, a built-in media wall, a standard fireplace and a stone fireplace surround.
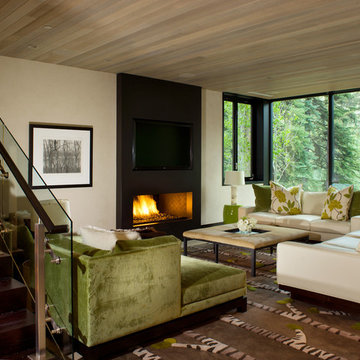
A modern mountain home with a hidden integrated river, this is showing the glass railing staircase and the living room with a linear fireplace.
Design ideas for a large contemporary formal open concept living room in Denver with beige walls, light hardwood floors, a ribbon fireplace and a built-in media wall.
Design ideas for a large contemporary formal open concept living room in Denver with beige walls, light hardwood floors, a ribbon fireplace and a built-in media wall.

A neutral and calming open plan living space including a white kitchen with an oak interior, oak timber slats feature on the island clad in a Silestone Halcyon worktop and backsplash. The kitchen included a Quooker Fusion Square Tap, Fisher & Paykel Integrated Dishwasher Drawer, Bora Pursu Recirculation Hob, Zanussi Undercounter Oven. All walls, ceiling, kitchen units, home office, banquette & TV unit are painted Farrow and Ball Wevet. The oak floor finish is a combination of hard wax oil and a harder wearing lacquer. Discreet home office with white hide and slide doors and an oak veneer interior. LED lighting within the home office, under the TV unit and over counter kitchen units. Corner banquette with a solid oak veneer seat and white drawers underneath for storage. TV unit appears floating, features an oak slat backboard and white drawers for storage. Furnishings from CA Design, Neptune and Zara Home.

The living room presents clean lines, natural materials, and an assortment of keepsakes from the owners' extensive travels.
Large country open concept living room in Baltimore with beige walls, light hardwood floors, a ribbon fireplace, a metal fireplace surround, a built-in media wall, brown floor and vaulted.
Large country open concept living room in Baltimore with beige walls, light hardwood floors, a ribbon fireplace, a metal fireplace surround, a built-in media wall, brown floor and vaulted.
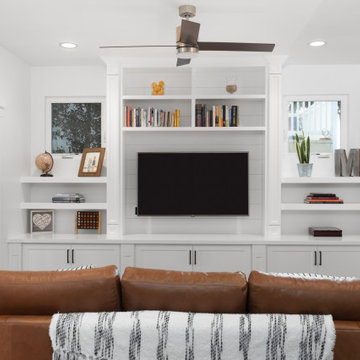
The goal for this Point Loma home was to transform it from the adorable beach bungalow it already was by expanding its footprint and giving it distinctive Craftsman characteristics while achieving a comfortable, modern aesthetic inside that perfectly caters to the active young family who lives here. By extending and reconfiguring the front portion of the home, we were able to not only add significant square footage, but create much needed usable space for a home office and comfortable family living room that flows directly into a large, open plan kitchen and dining area. A custom built-in entertainment center accented with shiplap is the focal point for the living room and the light color of the walls are perfect with the natural light that floods the space, courtesy of strategically placed windows and skylights. The kitchen was redone to feel modern and accommodate the homeowners busy lifestyle and love of entertaining. Beautiful white kitchen cabinetry sets the stage for a large island that packs a pop of color in a gorgeous teal hue. A Sub-Zero classic side by side refrigerator and Jenn-Air cooktop, steam oven, and wall oven provide the power in this kitchen while a white subway tile backsplash in a sophisticated herringbone pattern, gold pulls and stunning pendant lighting add the perfect design details. Another great addition to this project is the use of space to create separate wine and coffee bars on either side of the doorway. A large wine refrigerator is offset by beautiful natural wood floating shelves to store wine glasses and house a healthy Bourbon collection. The coffee bar is the perfect first top in the morning with a coffee maker and floating shelves to store coffee and cups. Luxury Vinyl Plank (LVP) flooring was selected for use throughout the home, offering the warm feel of hardwood, with the benefits of being waterproof and nearly indestructible - two key factors with young kids!
For the exterior of the home, it was important to capture classic Craftsman elements including the post and rock detail, wood siding, eves, and trimming around windows and doors. We think the porch is one of the cutest in San Diego and the custom wood door truly ties the look and feel of this beautiful home together.
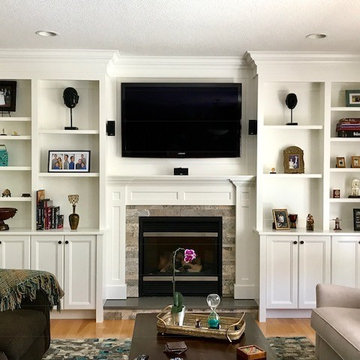
Custom made fireplace and TV entertainment storage unit
Inspiration for a large traditional formal living room in Other with white walls, light hardwood floors, a standard fireplace, a stone fireplace surround and a built-in media wall.
Inspiration for a large traditional formal living room in Other with white walls, light hardwood floors, a standard fireplace, a stone fireplace surround and a built-in media wall.
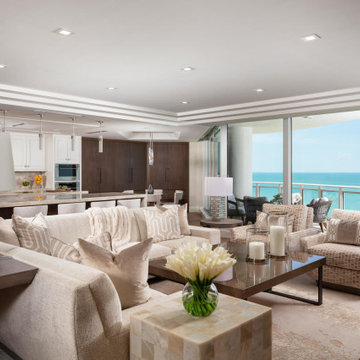
Our neutral pallet living room is all bout the layers of texture and contrasting materials like the stained wood console and custom Armani bronze coffee table.
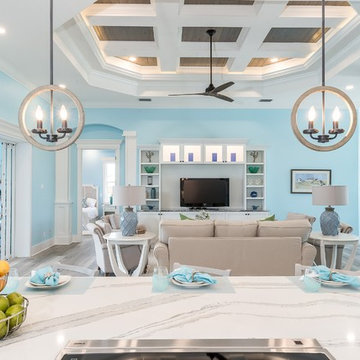
Custom Entertainment Center
Photo of a large beach style living room in Tampa with a library, blue walls, medium hardwood floors, a built-in media wall and brown floor.
Photo of a large beach style living room in Tampa with a library, blue walls, medium hardwood floors, a built-in media wall and brown floor.
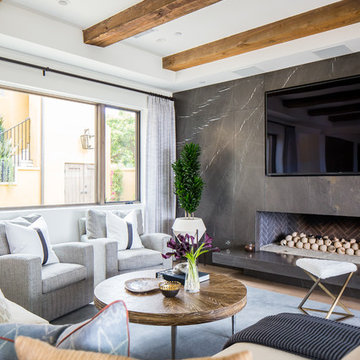
A Mediterranean Modern remodel with luxury furnishings, finishes and amenities.
Interior Design: Blackband Design
Renovation: RS Myers
Architecture: Stand Architects
Photography: Ryan Garvin
Living Room Design Photos with a Built-in Media Wall
1