All TVs Living Room Design Photos with a Concealed TV
Refine by:
Budget
Sort by:Popular Today
1 - 20 of 9,853 photos
Item 1 of 3

Weather House is a bespoke home for a young, nature-loving family on a quintessentially compact Northcote block.
Our clients Claire and Brent cherished the character of their century-old worker's cottage but required more considered space and flexibility in their home. Claire and Brent are camping enthusiasts, and in response their house is a love letter to the outdoors: a rich, durable environment infused with the grounded ambience of being in nature.
From the street, the dark cladding of the sensitive rear extension echoes the existing cottage!s roofline, becoming a subtle shadow of the original house in both form and tone. As you move through the home, the double-height extension invites the climate and native landscaping inside at every turn. The light-bathed lounge, dining room and kitchen are anchored around, and seamlessly connected to, a versatile outdoor living area. A double-sided fireplace embedded into the house’s rear wall brings warmth and ambience to the lounge, and inspires a campfire atmosphere in the back yard.
Championing tactility and durability, the material palette features polished concrete floors, blackbutt timber joinery and concrete brick walls. Peach and sage tones are employed as accents throughout the lower level, and amplified upstairs where sage forms the tonal base for the moody main bedroom. An adjacent private deck creates an additional tether to the outdoors, and houses planters and trellises that will decorate the home’s exterior with greenery.
From the tactile and textured finishes of the interior to the surrounding Australian native garden that you just want to touch, the house encapsulates the feeling of being part of the outdoors; like Claire and Brent are camping at home. It is a tribute to Mother Nature, Weather House’s muse.

A contemporary holiday home located on Victoria's Mornington Peninsula featuring rammed earth walls, timber lined ceilings and flagstone floors. This home incorporates strong, natural elements and the joinery throughout features custom, stained oak timber cabinetry and natural limestone benchtops. With a nod to the mid century modern era and a balance of natural, warm elements this home displays a uniquely Australian design style. This home is a cocoon like sanctuary for rejuvenation and relaxation with all the modern conveniences one could wish for thoughtfully integrated.
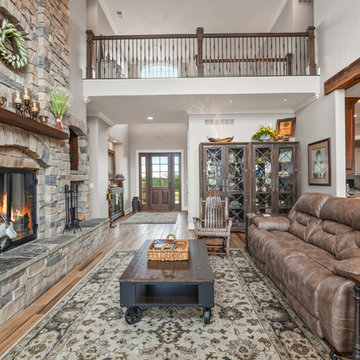
Large transitional formal open concept living room in Kansas City with grey walls, ceramic floors, a standard fireplace, a stone fireplace surround, a concealed tv and brown floor.

This is an example of a contemporary open concept living room in Los Angeles with light hardwood floors, a ribbon fireplace, a concealed tv, brown floor and wood.
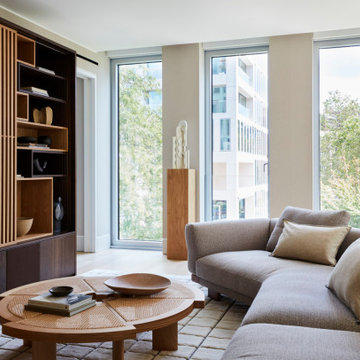
For more, see our full portfolio at https://blackandmilk.co.uk/interior-design-portfolio/

Cozy bright greatroom with coffered ceiling detail. Beautiful south facing light comes through Pella Reserve Windows (screens roll out of bottom of window sash). This room is bright and cheery and very inviting. We even hid a remote shade in the beam closest to the windows for privacy at night and shade if too bright.
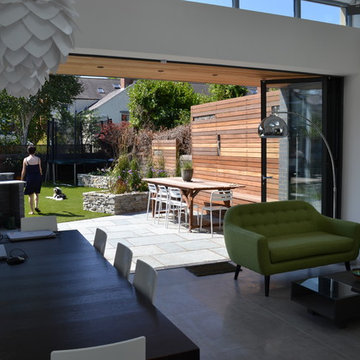
Sleek modern kitchen and family room interior with kitchen island.
Photo of a mid-sized modern open concept living room in Dublin with white walls, concrete floors, no fireplace and a concealed tv.
Photo of a mid-sized modern open concept living room in Dublin with white walls, concrete floors, no fireplace and a concealed tv.
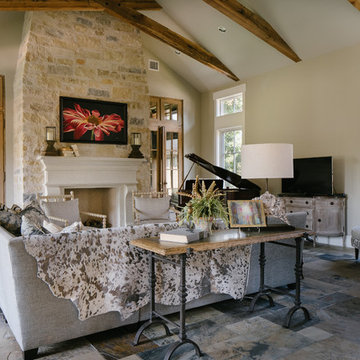
Inspiration for a large country open concept living room in Houston with grey walls, slate floors, a standard fireplace, a stone fireplace surround and a concealed tv.
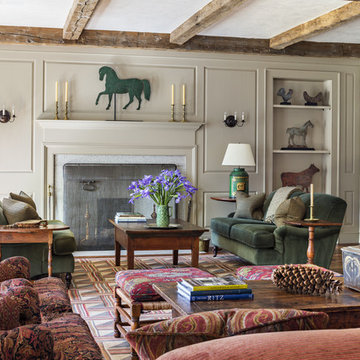
The Living Room, in the center stone section of the house, is graced by a paneled fireplace wall. On the shelves is displayed a collection of antique windmill weights.
Robert Benson Photography
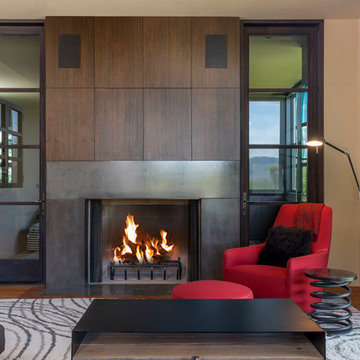
Wood burning fireplace with concrete surround, mahogany wood tv cabinet, floor to ceiling aluminum patio doors. Red Italian armchair with red ottoman, custom steel coffee table, heart pine wood floors with a custom design rug in a modern farmhouse on the Camas Prairie in Idaho. Photo by Tory Taglio Photography
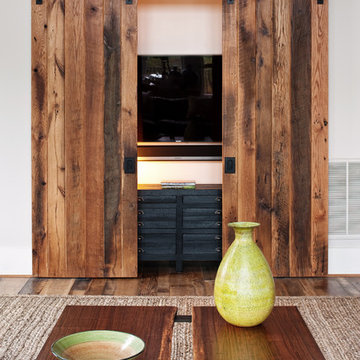
ansel olson
This is an example of a country living room in Richmond with white walls, medium hardwood floors and a concealed tv.
This is an example of a country living room in Richmond with white walls, medium hardwood floors and a concealed tv.
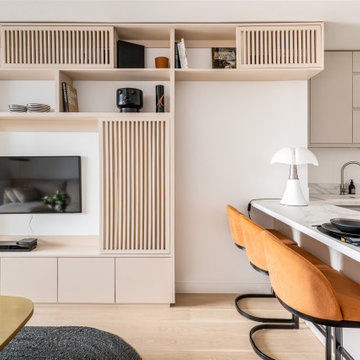
Inspiration for a mid-sized contemporary open concept living room in Paris with a library, white walls, light hardwood floors, no fireplace, a concealed tv and beige floor.

Anche la porta di accesso alla taverna è stata rivestita in parquet, per rendere maggiormente l'effetto richiesto dal committente.
Inspiration for a large scandinavian open concept living room in Milan with white walls, porcelain floors, a ribbon fireplace, a tile fireplace surround, a concealed tv, grey floor, recessed and wood walls.
Inspiration for a large scandinavian open concept living room in Milan with white walls, porcelain floors, a ribbon fireplace, a tile fireplace surround, a concealed tv, grey floor, recessed and wood walls.

Photo of a large beach style open concept living room in Cornwall with white walls, light hardwood floors, a two-sided fireplace, a concealed tv and beige floor.
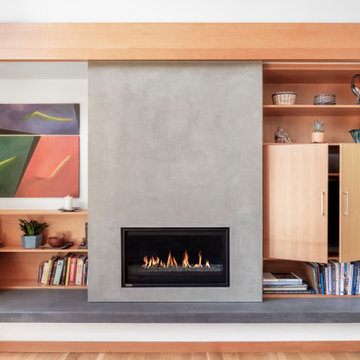
Photo of a contemporary open concept living room in Portland with white walls, light hardwood floors, a standard fireplace, a concealed tv and beige floor.
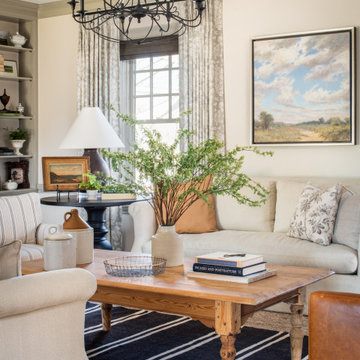
Photo of a large country enclosed living room in Austin with beige walls, light hardwood floors, a standard fireplace, a wood fireplace surround and a concealed tv.
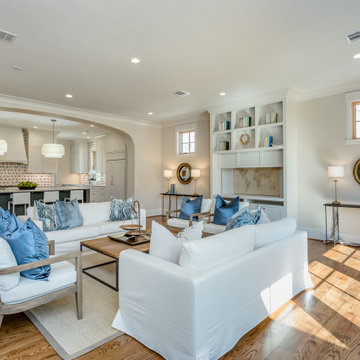
The shelving unit has a door that slides down to cover the TV when not in use.
Photo of a large transitional open concept living room in Houston with medium hardwood floors, brown floor, beige walls, no fireplace and a concealed tv.
Photo of a large transitional open concept living room in Houston with medium hardwood floors, brown floor, beige walls, no fireplace and a concealed tv.
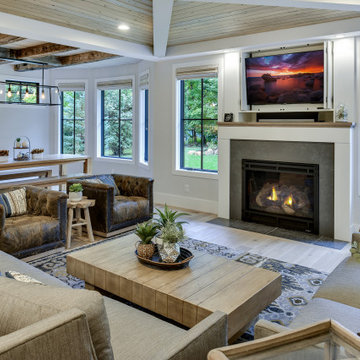
Intricate ceiling details play off the reclaimed beams, industrial elements, and hand scraped, wide plank, white oak floors.
Inspiration for a mid-sized country open concept living room in Minneapolis with white walls, medium hardwood floors, a standard fireplace, a concrete fireplace surround, a concealed tv and brown floor.
Inspiration for a mid-sized country open concept living room in Minneapolis with white walls, medium hardwood floors, a standard fireplace, a concrete fireplace surround, a concealed tv and brown floor.
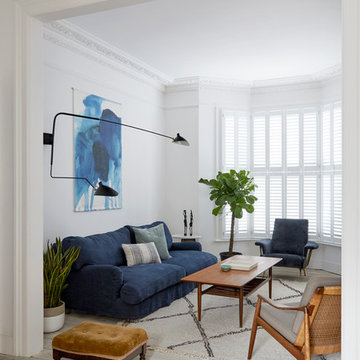
Anna Stathaki
Design ideas for a mid-sized contemporary open concept living room in London with white walls, painted wood floors, a wood stove, a tile fireplace surround, a concealed tv and beige floor.
Design ideas for a mid-sized contemporary open concept living room in London with white walls, painted wood floors, a wood stove, a tile fireplace surround, a concealed tv and beige floor.
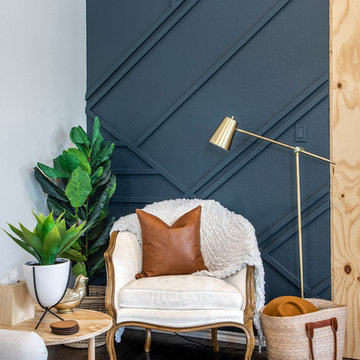
Design ideas for a large beach style living room in Dallas with dark hardwood floors, white walls, a standard fireplace, a wood fireplace surround, a concealed tv and brown floor.
All TVs Living Room Design Photos with a Concealed TV
1