Living Room Design Photos with a Concealed TV and Wallpaper
Refine by:
Budget
Sort by:Popular Today
1 - 19 of 19 photos
Item 1 of 3

Assis dans le cœur d'un appartement haussmannien, où l'histoire rencontre l'élégance, se trouve un fauteuil qui raconte une histoire à part. Un fauteuil Pierre Paulin, avec ses courbes séduisantes et sa promesse de confort. Devant un mur audacieusement peint en bleu profond, il n'est pas simplement un objet, mais une émotion.
En tant que designer d'intérieur, mon objectif est toujours d'harmoniser l'ancien et le nouveau, de trouver ce point d'équilibre où les époques se croisent et se complètent. Ici, le choix du fauteuil et la nuance de bleu ont été méticuleusement réfléchis pour magnifier l'espace tout en respectant son essence originelle.
Chaque détail, chaque choix de couleur ou de meuble, est un pas de plus vers la création d'un intérieur qui n'est pas seulement beau à regarder, mais aussi à vivre. Ce fauteuil devant ce mur, c'est plus qu'une association esthétique. C'est une invitation à s'asseoir, à prendre un moment pour soi, à s'imprégner de la beauté qui nous entoure.
J'espère que cette vision vous inspire autant qu'elle m'a inspiré en la créant. Et vous, que ressentez-vous devant cette fusion entre le design contemporain et l'architecture classique ?

Das Wohnzimmer ist in warmen Gewürztönen und die Bilderwand in Petersburger Hängung „versteckt“ den TV, ebenfalls holzgerahmt. Die weisse Paneelwand verbindet beide Bereiche. Die bodentiefen Fenster zur Terrasse durchfluten beide Bereiche mit Licht und geben den Blick auf den Garten frei. Der Boden ist mit einem warmen Eichenparkett verlegt.
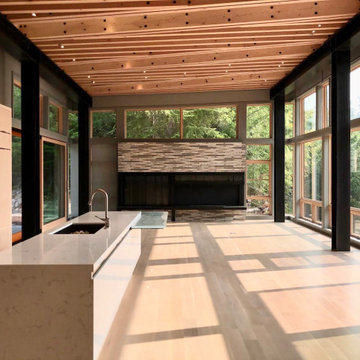
a living/dining/kitchen flooded with natural light
Photo of a mid-sized modern open concept living room in Seattle with brown walls, a standard fireplace, a brick fireplace surround, a concealed tv and wallpaper.
Photo of a mid-sized modern open concept living room in Seattle with brown walls, a standard fireplace, a brick fireplace surround, a concealed tv and wallpaper.
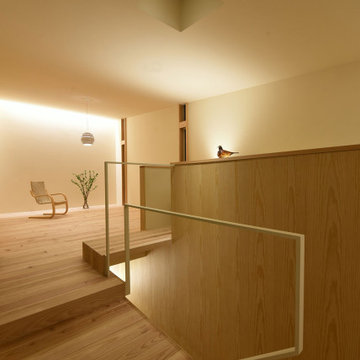
CSH #74 M House
階段、ワークスペース、リビング。
印象的なフォルムと照明デザインで構成されています。
Photo of a small modern open concept living room in Other with a library, white walls, light hardwood floors, a concealed tv, wallpaper and wood walls.
Photo of a small modern open concept living room in Other with a library, white walls, light hardwood floors, a concealed tv, wallpaper and wood walls.
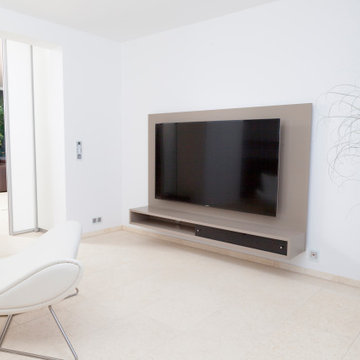
Das vom Wohnbereich abgetrennte, minimalistische Musikzimmer besitzt zudem einen weiteren Fernseher.
This is an example of a large modern enclosed living room in Other with white walls, ceramic floors, no fireplace, a concealed tv, white floor, wallpaper, panelled walls and a music area.
This is an example of a large modern enclosed living room in Other with white walls, ceramic floors, no fireplace, a concealed tv, white floor, wallpaper, panelled walls and a music area.
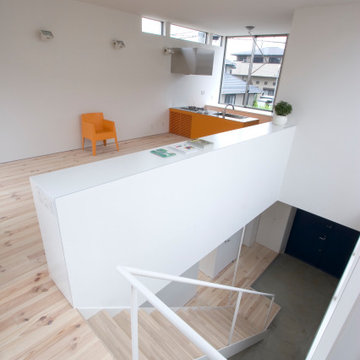
Inspiration for a mid-sized modern formal open concept living room in Other with white walls, light hardwood floors, a concealed tv, white floor and wallpaper.
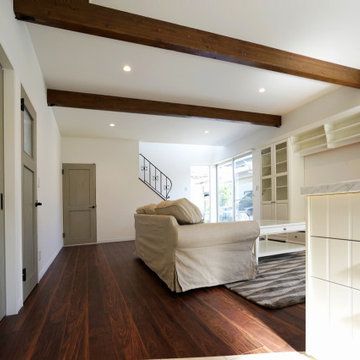
白、グレーを基調にしたリビング。壁のクロス、キッチンと合わせて壁収納も白で統一。
Design ideas for a mid-sized scandinavian formal open concept living room in Other with white walls, plywood floors, no fireplace, a concealed tv, brown floor, wallpaper and wallpaper.
Design ideas for a mid-sized scandinavian formal open concept living room in Other with white walls, plywood floors, no fireplace, a concealed tv, brown floor, wallpaper and wallpaper.
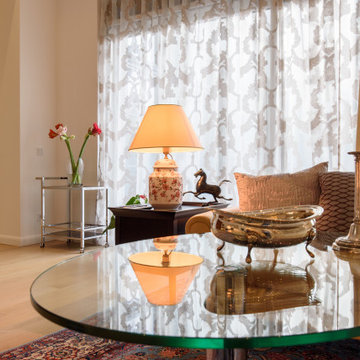
Design ideas for a large traditional open concept living room in Other with light hardwood floors, a concealed tv, brown floor and wallpaper.
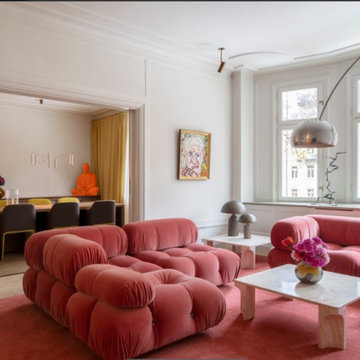
We belive that a house becomes the home when it reflects your personality, your space should show off your taste and may be make your guests a little jealous :) ;)
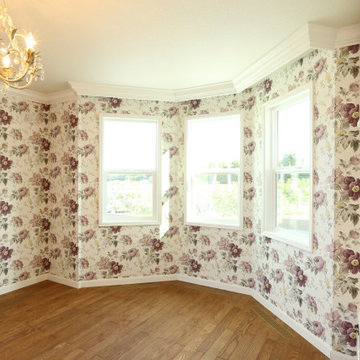
ヴィクトリアンスタイルを踏襲した個性的なフォーマルリビング。ベイウィンドウにはアメリカ製窓と輸入カーテン。その外にも壁紙や無垢床やペンキ仕上げも全て輸入品。輸入住宅のテイストを存分に演出しました。
また、抜群の気密断熱性があり、全館床暖房で省エネで快適な空間です。
This is an example of a mid-sized traditional formal living room in Other with pink walls, medium hardwood floors, a concealed tv, brown floor, wallpaper and wallpaper.
This is an example of a mid-sized traditional formal living room in Other with pink walls, medium hardwood floors, a concealed tv, brown floor, wallpaper and wallpaper.
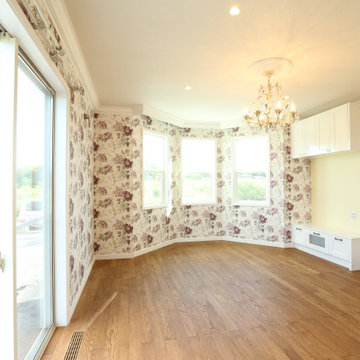
ヴィクトリアンスタイルを踏襲した個性的なフォーマルリビング。ベイウィンドウにはアメリカ製窓と輸入カーテン。その外にも壁紙や無垢床やペンキ仕上げも全て輸入品。輸入住宅のテイストを存分に演出しました。
また、抜群の気密断熱性があり、全館床暖房で省エネで快適な空間です。
Photo of a mid-sized traditional formal living room in Other with pink walls, medium hardwood floors, a concealed tv, brown floor, wallpaper and wallpaper.
Photo of a mid-sized traditional formal living room in Other with pink walls, medium hardwood floors, a concealed tv, brown floor, wallpaper and wallpaper.

Das Wohnzimmer ist in warmen Gewürztönen und die Bilderwand in Petersburger Hängung „versteckt“ den TV, ebenfalls holzgerahmt. Die weisse Paneelwand verbindet beide Bereiche. Die bodentiefen Fenster zur Terrasse durchfluten beide Bereiche mit Licht und geben den Blick auf den Garten frei. Der Boden ist mit einem warmen Eichenparkett verlegt.
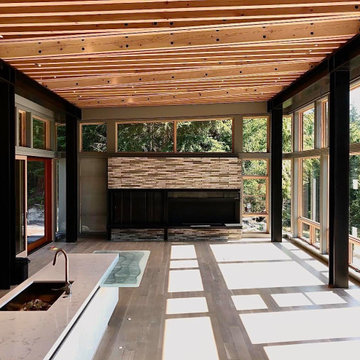
a living/dining/kitchen flooded with natural light
Inspiration for a mid-sized modern open concept living room in Seattle with brown walls, a standard fireplace, a brick fireplace surround, a concealed tv and wallpaper.
Inspiration for a mid-sized modern open concept living room in Seattle with brown walls, a standard fireplace, a brick fireplace surround, a concealed tv and wallpaper.
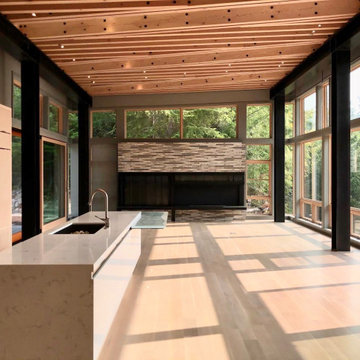
a living/dining/kitchen flooded with natural light
This is an example of a mid-sized modern open concept living room in Seattle with brown walls, a standard fireplace, a brick fireplace surround, a concealed tv and wallpaper.
This is an example of a mid-sized modern open concept living room in Seattle with brown walls, a standard fireplace, a brick fireplace surround, a concealed tv and wallpaper.
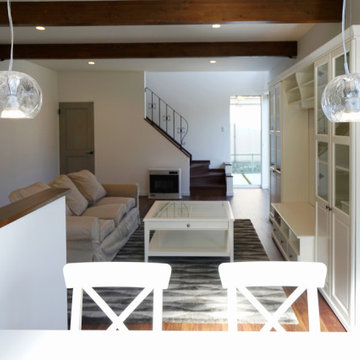
北欧スタイルのリビング
Mid-sized scandinavian formal open concept living room in Other with white walls, plywood floors, no fireplace, a concealed tv, brown floor, wallpaper and wallpaper.
Mid-sized scandinavian formal open concept living room in Other with white walls, plywood floors, no fireplace, a concealed tv, brown floor, wallpaper and wallpaper.
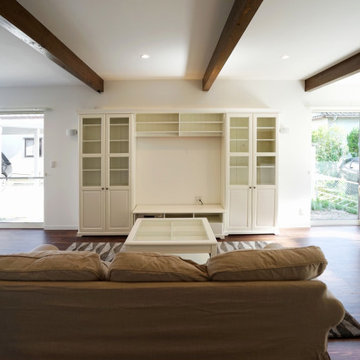
IKEAの家具、ソファーで北欧風にコーディネート
This is an example of a mid-sized scandinavian formal open concept living room in Other with white walls, plywood floors, no fireplace, a concealed tv, brown floor, wallpaper and wallpaper.
This is an example of a mid-sized scandinavian formal open concept living room in Other with white walls, plywood floors, no fireplace, a concealed tv, brown floor, wallpaper and wallpaper.
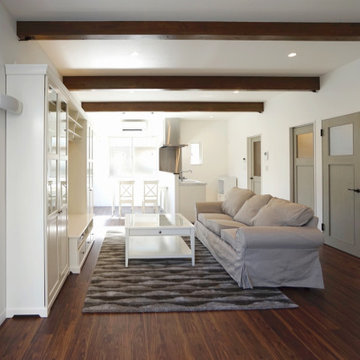
キッチン/リビング/ダイニングはIKEAでコーディネート
Design ideas for a mid-sized scandinavian formal open concept living room in Other with white walls, plywood floors, no fireplace, a concealed tv, brown floor, wallpaper and wallpaper.
Design ideas for a mid-sized scandinavian formal open concept living room in Other with white walls, plywood floors, no fireplace, a concealed tv, brown floor, wallpaper and wallpaper.
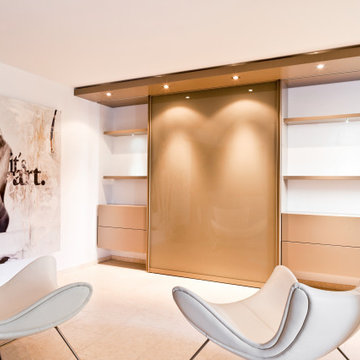
Das vom Wohnbereich abgetrennte, minimalistische Musikzimmer besitzt einen Wandschrank mit goldener Schiebetür sowie zwei Sitzsesseln mit Lederbezug.
Photo of a large modern enclosed living room in Other with white walls, ceramic floors, no fireplace, a concealed tv, white floor, wallpaper, panelled walls and a music area.
Photo of a large modern enclosed living room in Other with white walls, ceramic floors, no fireplace, a concealed tv, white floor, wallpaper, panelled walls and a music area.
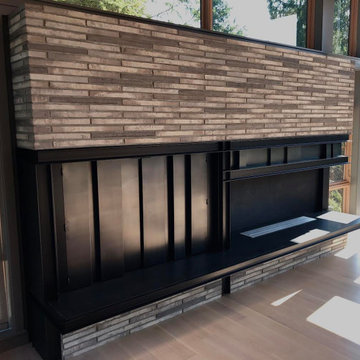
a living/dining/kitchen flooded with natural light
Mid-sized modern open concept living room in Seattle with brown walls, a standard fireplace, a brick fireplace surround, a concealed tv and wallpaper.
Mid-sized modern open concept living room in Seattle with brown walls, a standard fireplace, a brick fireplace surround, a concealed tv and wallpaper.
Living Room Design Photos with a Concealed TV and Wallpaper
1