Living Room Design Photos with a Concealed TV
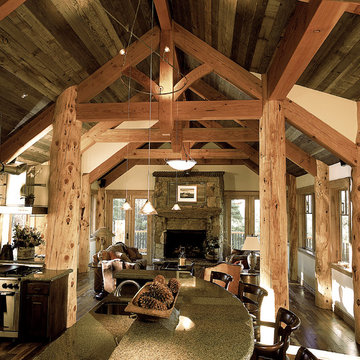
Great Room and Kitchen Bar area, Caleb's Journey Breckenridge Ski Home. Design and Build by Trilogy Partners with additional interior design by Interiors by Design Photo Roger Wade
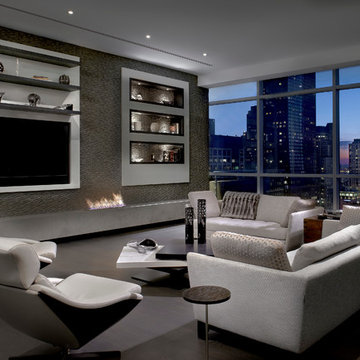
Tony Soluri
Design ideas for a modern living room in Chicago with white walls, dark hardwood floors, a ribbon fireplace and a concealed tv.
Design ideas for a modern living room in Chicago with white walls, dark hardwood floors, a ribbon fireplace and a concealed tv.
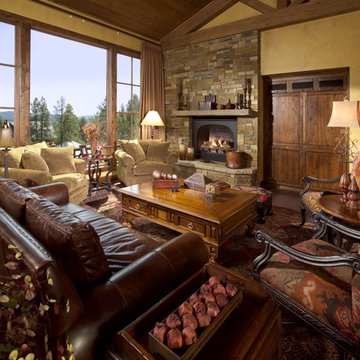
Inspiration for an expansive mediterranean formal open concept living room in Phoenix with a standard fireplace, a stone fireplace surround, yellow walls, medium hardwood floors and a concealed tv.

We are delighted to reveal our recent ‘House of Colour’ Barnes project.
We had such fun designing a space that’s not just aesthetically playful and vibrant, but also functional and comfortable for a young family. We loved incorporating lively hues, bold patterns and luxurious textures. What a pleasure to have creative freedom designing interiors that reflect our client’s personality.
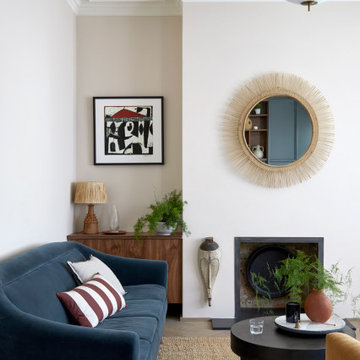
An African inspired living room, featuring pieces collected by the clients paired with rich natural textures and inviting velvet on a reupholstered mid-century sofa.
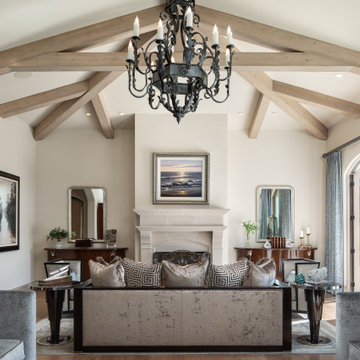
Large bright living room with vaulted ceilings and exposed wood beams overlooks the Pacific Ocean. Contemporary furnishings and a large chandelier complete the space.
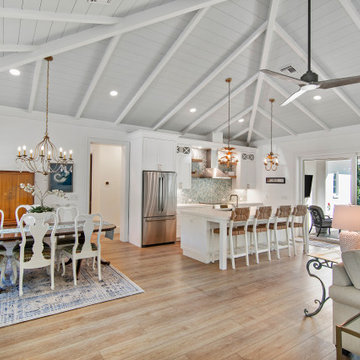
Sutton: Refined yet natural. A white wire-brush gives the natural wood tone a distinct depth, lending it to a variety of spaces.The Modin Rigid luxury vinyl plank flooring collection is the new standard in resilient flooring. Modin Rigid offers true embossed-in-register texture, creating a surface that is convincing to the eye and to the touch; a low sheen level to ensure a natural look that wears well over time; four-sided enhanced bevels to more accurately emulate the look of real wood floors; wider and longer waterproof planks; an industry-leading wear layer; and a pre-attached underlayment.
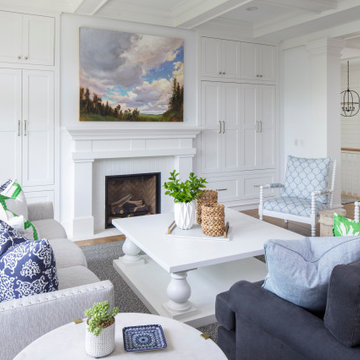
Martha O'Hara Interiors, Interior Design & Photo Styling | Troy Thies, Photography | Swan Architecture, Architect | Great Neighborhood Homes, Builder
Please Note: All “related,” “similar,” and “sponsored” products tagged or listed by Houzz are not actual products pictured. They have not been approved by Martha O’Hara Interiors nor any of the professionals credited. For info about our work: design@oharainteriors.com
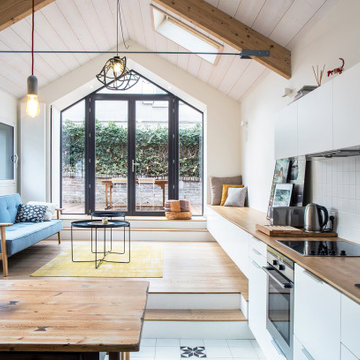
Inspiration for a large contemporary formal open concept living room in Paris with white walls, light hardwood floors, a concealed tv and white floor.
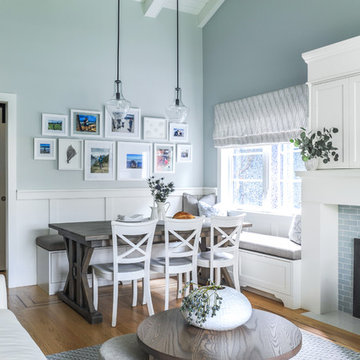
This tiny home is located on a treelined street in the Kitsilano neighborhood of Vancouver. We helped our client create a living and dining space with a beach vibe in this small front room that comfortably accommodates their growing family of four. The starting point for the decor was the client's treasured antique chaise (positioned under the large window) and the scheme grew from there. We employed a few important space saving techniques in this room... One is building seating into a corner that doubles as storage, the other is tucking a footstool, which can double as an extra seat, under the custom wood coffee table. The TV is carefully concealed in the custom millwork above the fireplace. Finally, we personalized this space by designing a family gallery wall that combines family photos and shadow boxes of treasured keepsakes. Interior Decorating by Lori Steeves of Simply Home Decorating. Photos by Tracey Ayton Photography
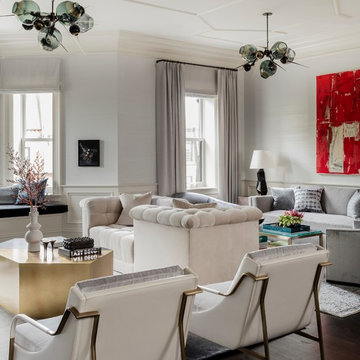
Photography by Michael J. Lee
Inspiration for a large transitional formal open concept living room in Boston with white walls, dark hardwood floors, a standard fireplace, a stone fireplace surround, a concealed tv and brown floor.
Inspiration for a large transitional formal open concept living room in Boston with white walls, dark hardwood floors, a standard fireplace, a stone fireplace surround, a concealed tv and brown floor.
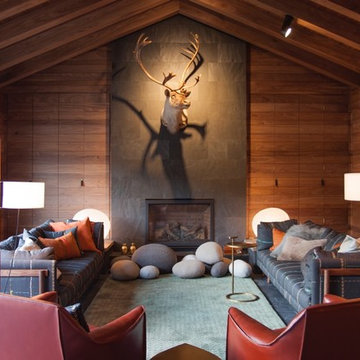
Francisco Cortina / Raquel Hernández
Inspiration for an expansive modern open concept living room with slate floors, a standard fireplace, a stone fireplace surround, a concealed tv and grey floor.
Inspiration for an expansive modern open concept living room with slate floors, a standard fireplace, a stone fireplace surround, a concealed tv and grey floor.
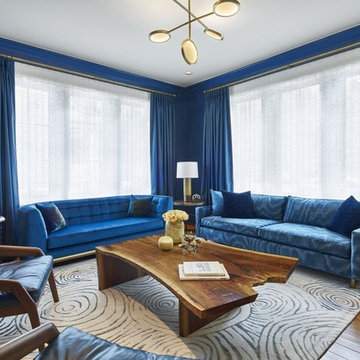
Large transitional formal enclosed living room in New York with blue walls, medium hardwood floors, a concealed tv and brown floor.
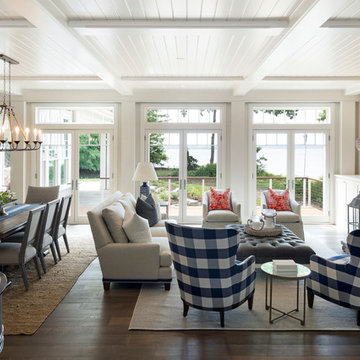
Photos by Spacecrafting Photography
Photo of a traditional open concept living room in Minneapolis with white walls, medium hardwood floors, a standard fireplace, a stone fireplace surround, a concealed tv and brown floor.
Photo of a traditional open concept living room in Minneapolis with white walls, medium hardwood floors, a standard fireplace, a stone fireplace surround, a concealed tv and brown floor.
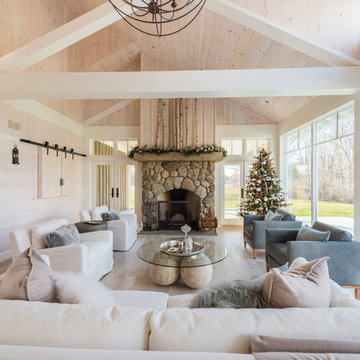
Angled beams provide symmetry for the asymmetrical vaulted ceiling in the great room.
Photographer: Daniel Contelmo Jr.
This is an example of a large country formal open concept living room in New York with beige walls, light hardwood floors, a standard fireplace, a stone fireplace surround, a concealed tv and beige floor.
This is an example of a large country formal open concept living room in New York with beige walls, light hardwood floors, a standard fireplace, a stone fireplace surround, a concealed tv and beige floor.
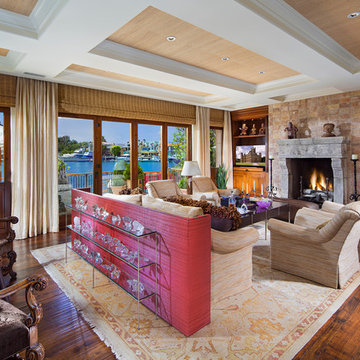
Eric Figge Photography
Inspiration for a large mediterranean formal open concept living room in Orange County with beige walls, medium hardwood floors, a standard fireplace, a stone fireplace surround and a concealed tv.
Inspiration for a large mediterranean formal open concept living room in Orange County with beige walls, medium hardwood floors, a standard fireplace, a stone fireplace surround and a concealed tv.
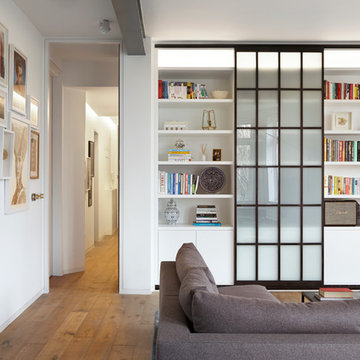
Jack Hobhouse
Photo of a large contemporary open concept living room in London with white walls, no fireplace, a concealed tv and medium hardwood floors.
Photo of a large contemporary open concept living room in London with white walls, no fireplace, a concealed tv and medium hardwood floors.
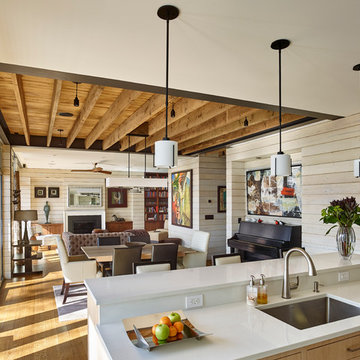
Jeffrey Totaro
Design ideas for a mid-sized contemporary living room in Philadelphia with light hardwood floors, a standard fireplace, a stone fireplace surround and a concealed tv.
Design ideas for a mid-sized contemporary living room in Philadelphia with light hardwood floors, a standard fireplace, a stone fireplace surround and a concealed tv.
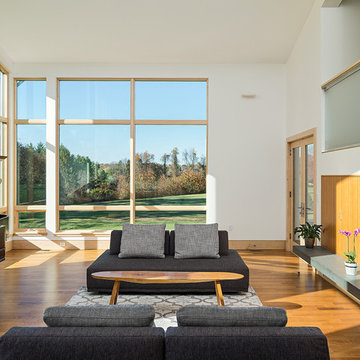
Photography, Sam Oberter
Photo of a contemporary open concept living room in Philadelphia with white walls, light hardwood floors, a standard fireplace, a plaster fireplace surround and a concealed tv.
Photo of a contemporary open concept living room in Philadelphia with white walls, light hardwood floors, a standard fireplace, a plaster fireplace surround and a concealed tv.
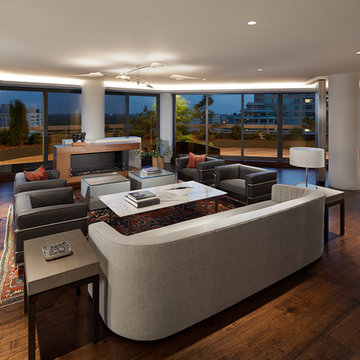
Open plan living/dining space that takes advantage of the sweeping views.
Anice Hoachlander, Hoachlander Davis Photography, LLC
Design ideas for a large contemporary formal open concept living room in DC Metro with dark hardwood floors, a standard fireplace, a wood fireplace surround, a concealed tv, white walls and brown floor.
Design ideas for a large contemporary formal open concept living room in DC Metro with dark hardwood floors, a standard fireplace, a wood fireplace surround, a concealed tv, white walls and brown floor.
Living Room Design Photos with a Concealed TV
8